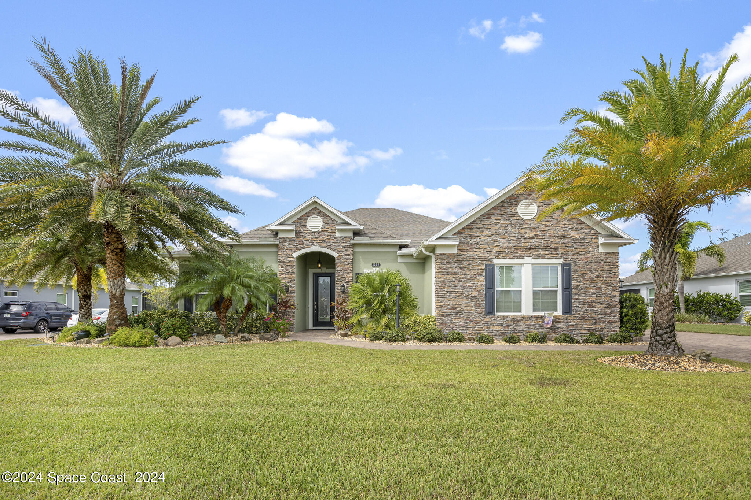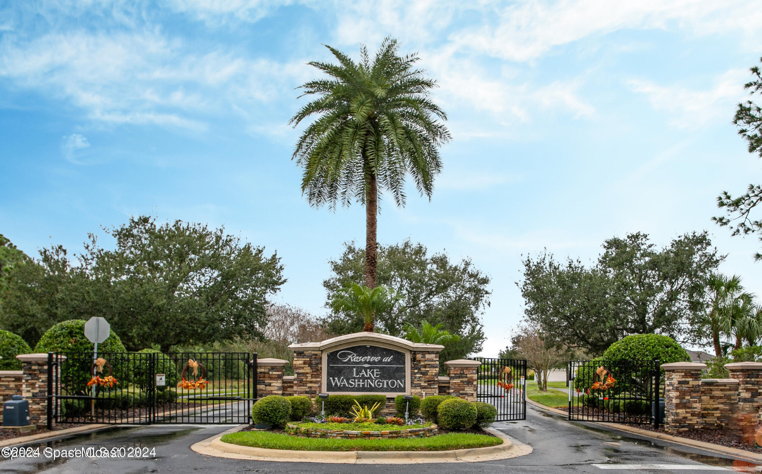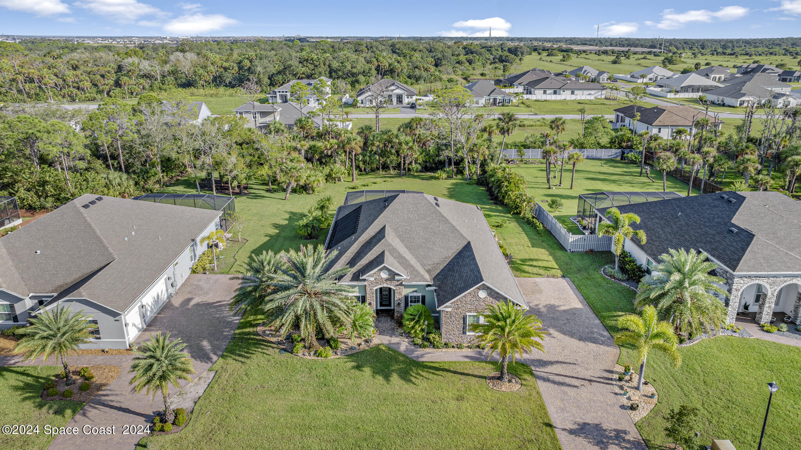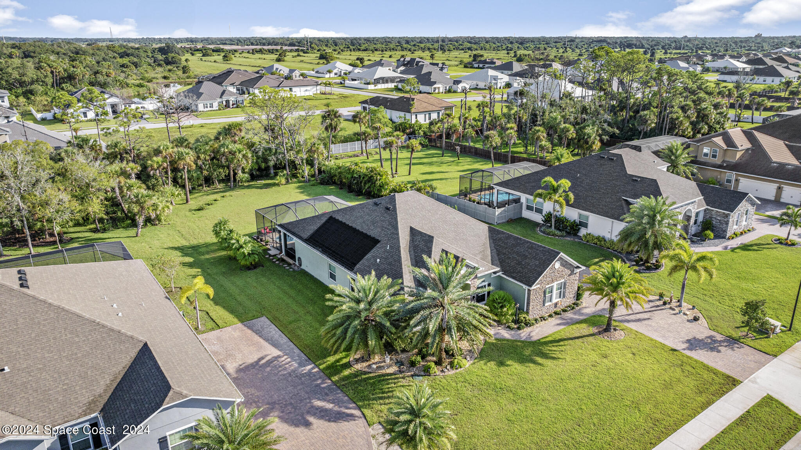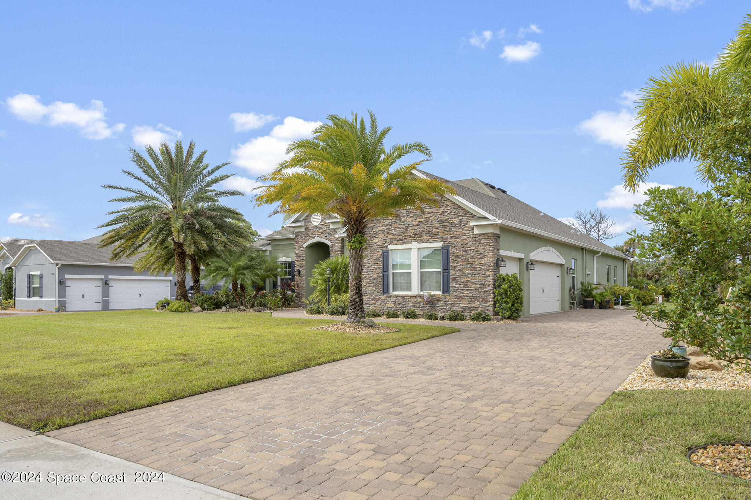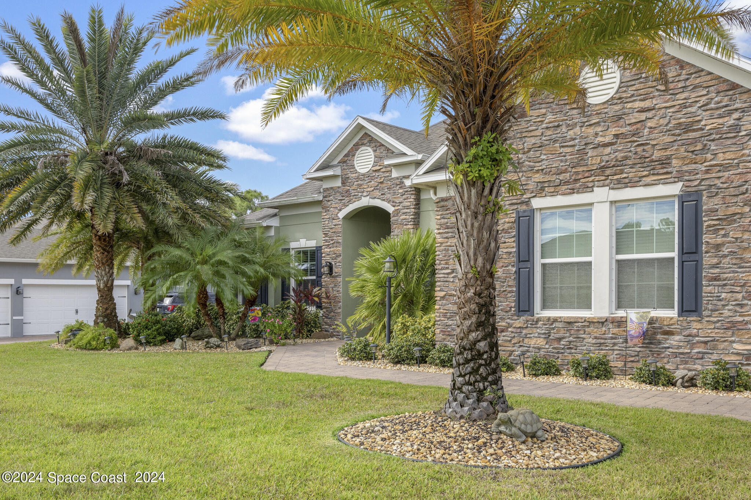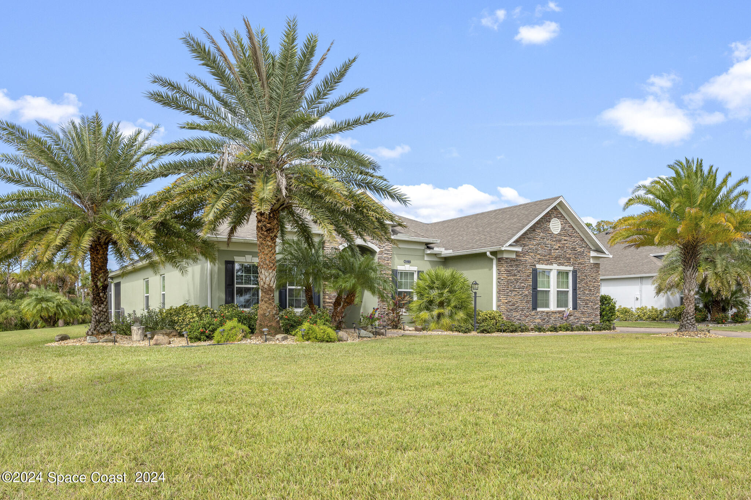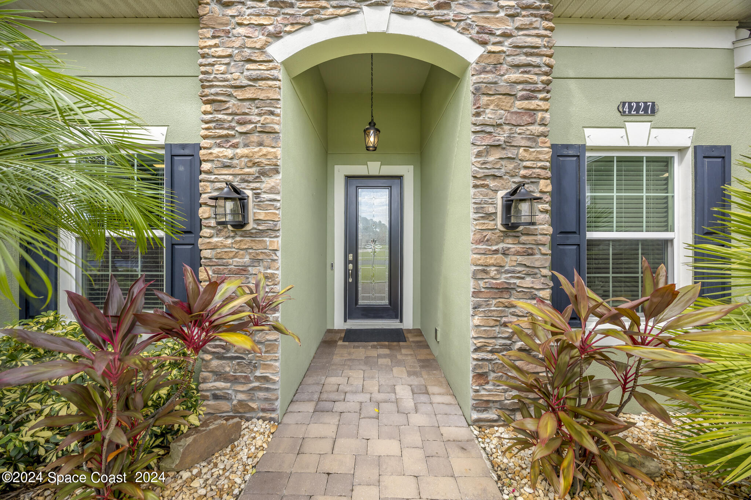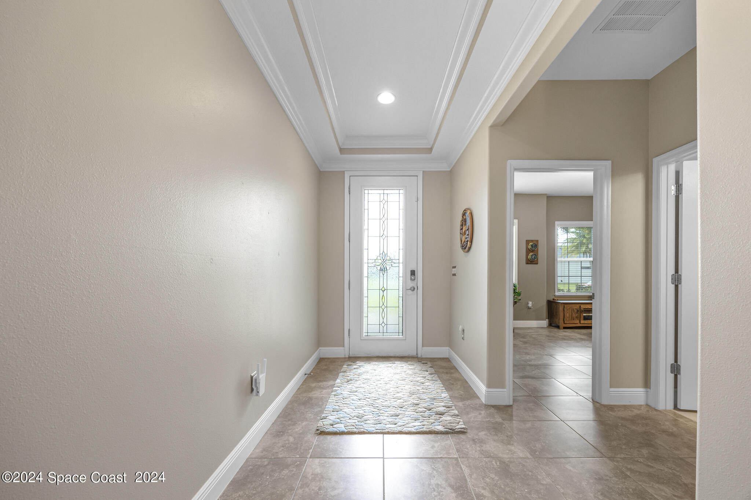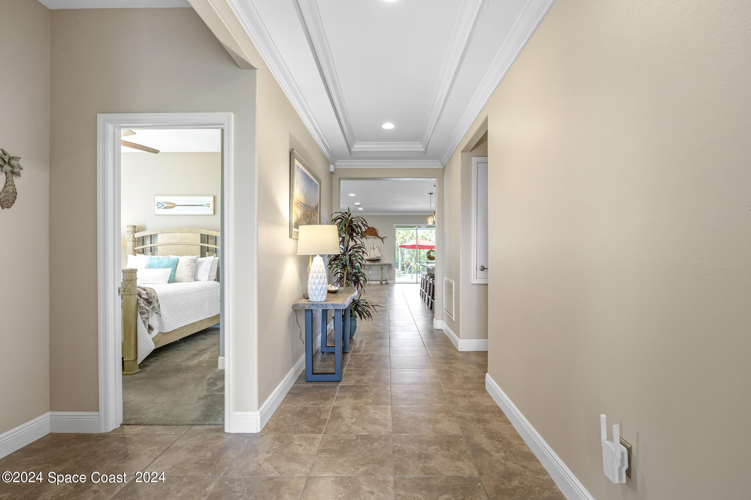4227 Preservation Circle, Melbourne, FL, 32934
4227 Preservation Circle, Melbourne, FL, 32934Basics
- Date added: Added 6 months ago
- Category: Residential
- Type: Single Family Residence
- Status: Active
- Bedrooms: 4
- Bathrooms: 3
- Area: 2532 sq ft
- Lot size: 0.67 sq ft
- Year built: 2017
- Subdivision Name: Woodshire Preserve Phase 2
- Bathrooms Full: 3
- Lot Size Acres: 0.67 acres
- Rooms Total: 0
- County: Brevard
- MLS ID: 1025433
Description
-
Description:
SPARKLING, NEWER HOME situated nicely on .67 acres in the amazing Lake Washington area. HOA allows for the ADDITION OF A GARAGE, WORKSHOP, LARGE SHED or other approved structure in the back yard. Spacious, amazing property w/massive kitchen, living room & dining room. FOUR BEDROOMS & THREE FULL BATHROOMS w/walk in pantry & laundry room w/extra refrigerator. THIS HOME IS PERFECT FOR LIVE IN PARENTS W/ TWO MASTER SUITES THAT ARE SEPARATED BY THE SPLIT FLOOR PLAN. Enjoy the salt water, solar heated pool w/large, screened lanai & extra courtyard/patio (18x23) to the right of the pool. Maronda built home w/loads of upgrades including AC TRANE allergen purifier HVAC, Hurricane rated front door, tranquil & peaceful fountain/planter for the pool & more. Large island/breakfast bar in the GOURMENT kitchen and AIR CONDITIONED 3 CAR GARAGE W/WORKSHOP! Irrigation System that covers the entire yard! Septic tank/drain field located in the front yard just recently pumped & maintained. New toilets and faucets in all bathrooms, New interior and exterior paint, 220 voltage in the garage and alarm system with cameras throughout the home. Located in the mid to front part of the community! Very close to I95 and 20 minutes to the Atlantic Ocean. There is so much to love about this home!!!
Show all description
Location
- View: Intracoastal
Building Details
- Construction Materials: Brick Veneer, Concrete
- Architectural Style: Contemporary, Multi Generational
- Sewer: Septic Tank
- Heating: Central, Heat Pump, 1
- Current Use: Residential, Single Family
- Roof: Shingle
Video
- Virtual Tour URL Unbranded: https://www.propertypanorama.com/instaview/spc/1025433
Amenities & Features
- Laundry Features: Sink, In Unit
- Pool Features: Heated, In Ground, Screen Enclosure, Solar Heat, Salt Water, Waterfall
- Electric: 220 Volts in Garage, 220 Volts in Workshop
- Flooring: Carpet, Tile
- Utilities: Cable Available, Electricity Available, Natural Gas Not Available
- Association Amenities: Management - Full Time
- Parking Features: Garage, Garage Door Opener, RV Access/Parking
- Garage Spaces: 4, 1
- WaterSource: Public,
- Appliances: Dryer, Disposal, Double Oven, Dishwasher, Electric Cooktop, ENERGY STAR Qualified Dryer, Electric Water Heater, Ice Maker, Microwave, Refrigerator, Washer
- Interior Features: Breakfast Bar, Ceiling Fan(s), Entrance Foyer, Eat-in Kitchen, In-Law Floorplan, Kitchen Island, Open Floorplan, Vaulted Ceiling(s), Walk-In Closet(s), Primary Bathroom -Tub with Separate Shower, Split Bedrooms, Breakfast Nook
- Lot Features: Sprinklers In Front, Sprinklers In Rear, Other
- Patio And Porch Features: Screened
- Exterior Features: Courtyard
- Cooling: Central Air, Wall/Window Unit(s)
Fees & Taxes
- Tax Assessed Value: $5,331.60
- Association Fee Frequency: Quarterly
School Information
- HighSchool: Eau Gallie
- Middle Or Junior School: Johnson
- Elementary School: Sabal
Miscellaneous
- Listing Terms: Cash, Conventional, VA Loan
- Special Listing Conditions: Standard
Courtesy of
- List Office Name: Grand Star Realty of Brevard

