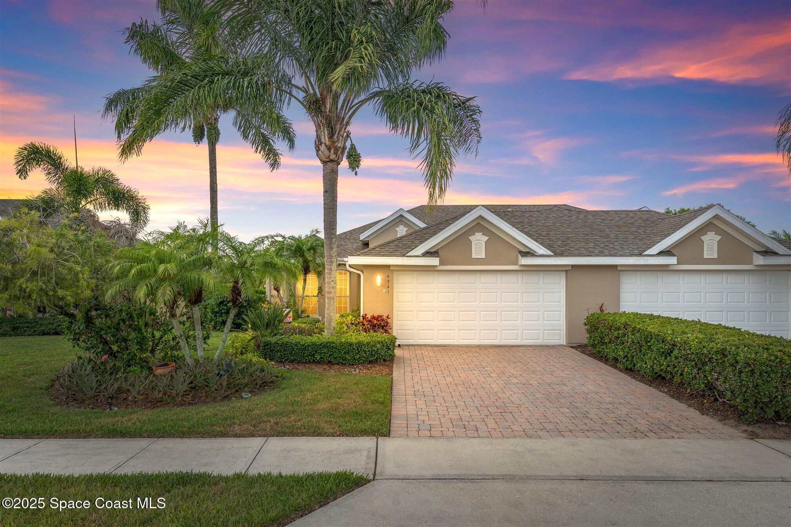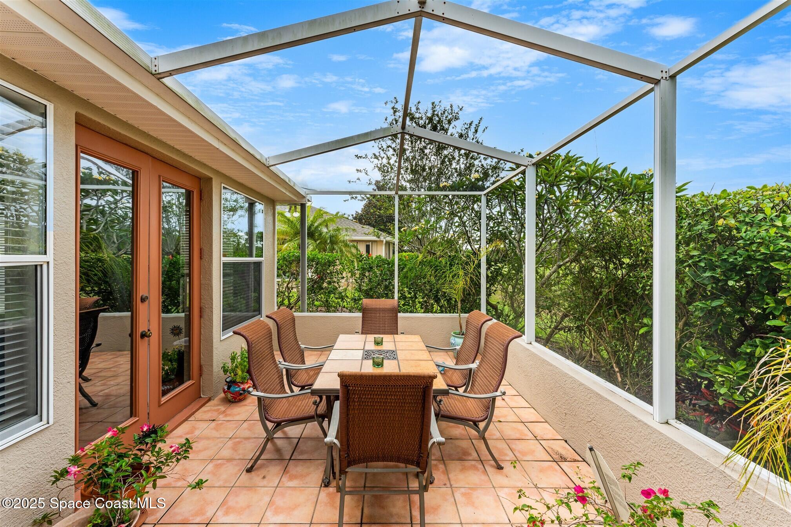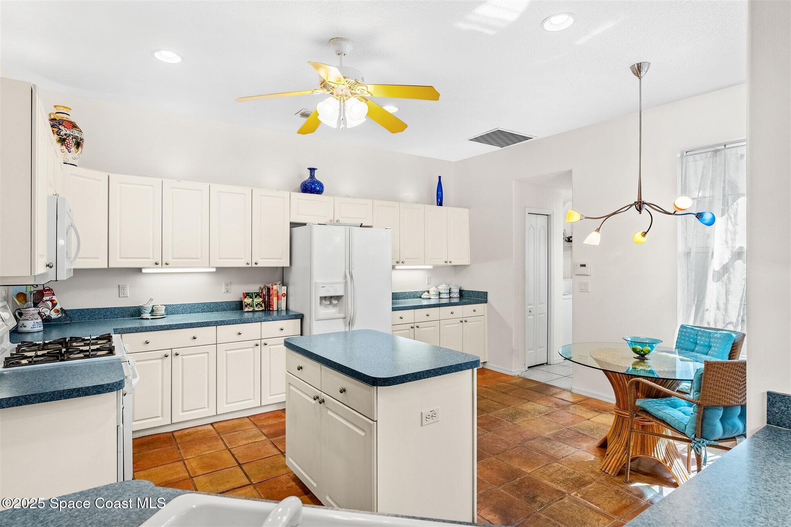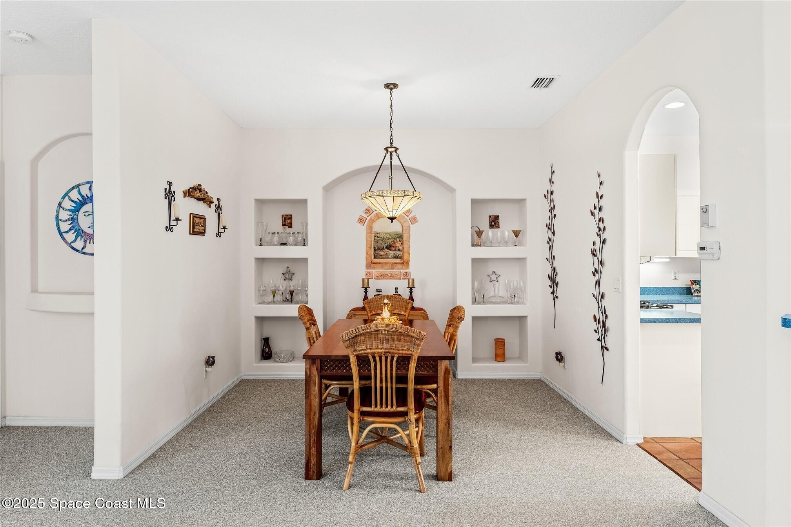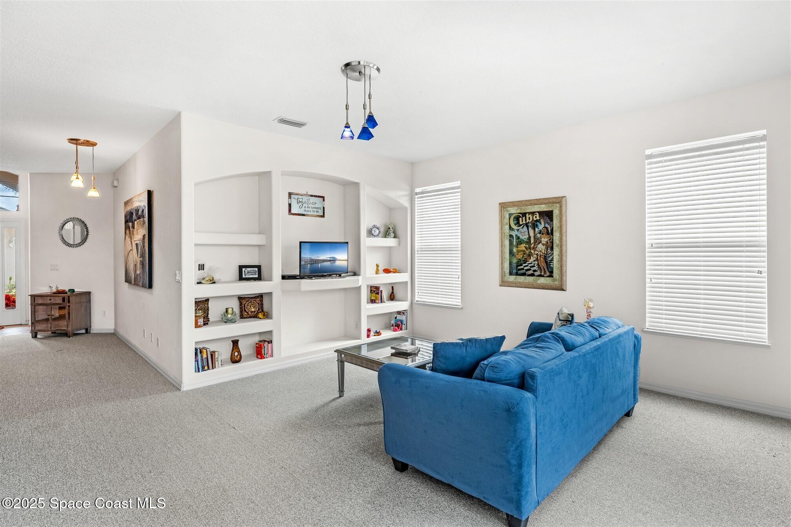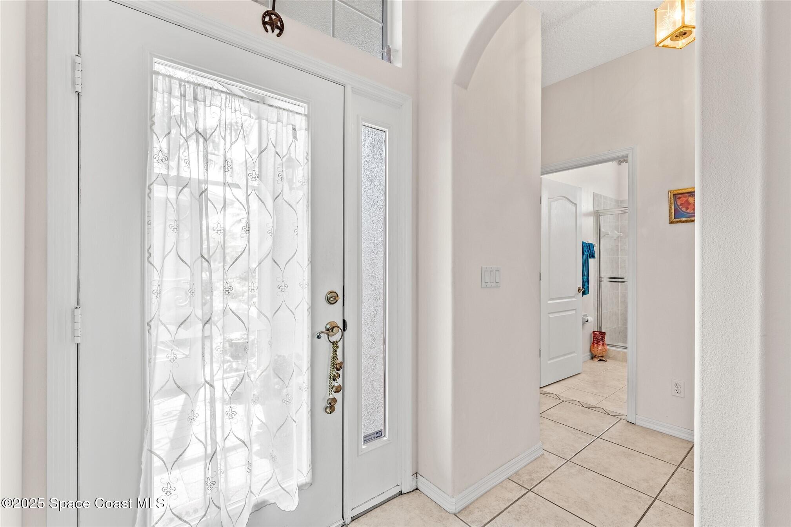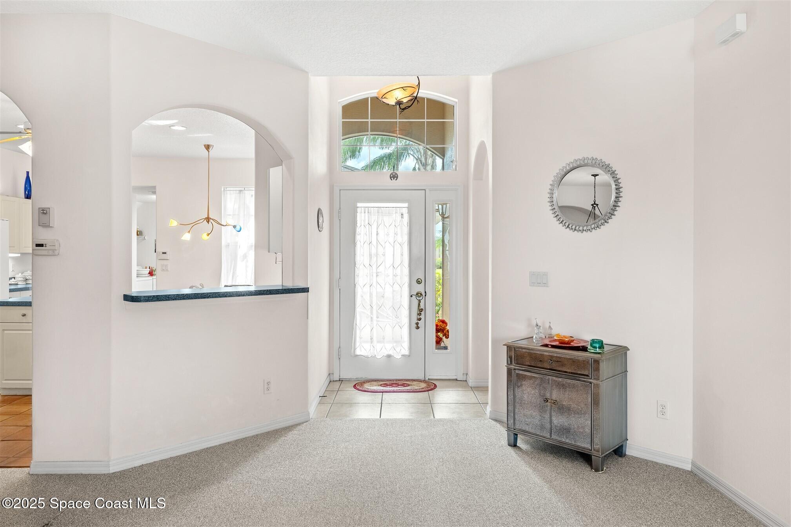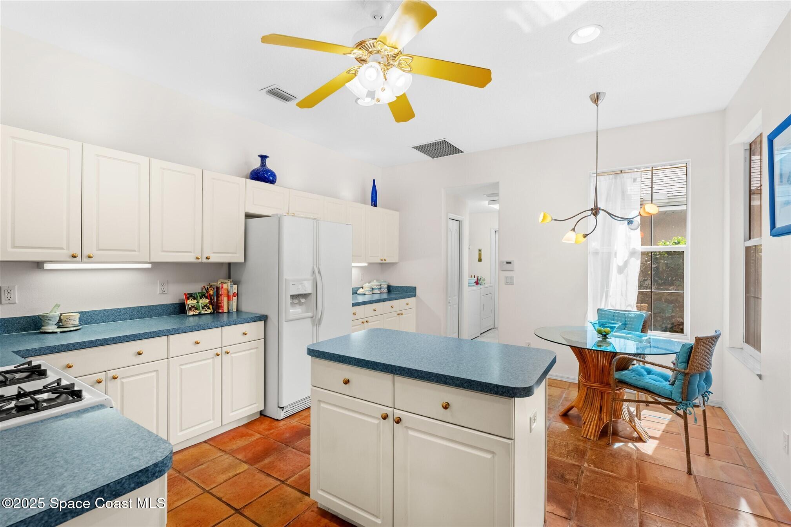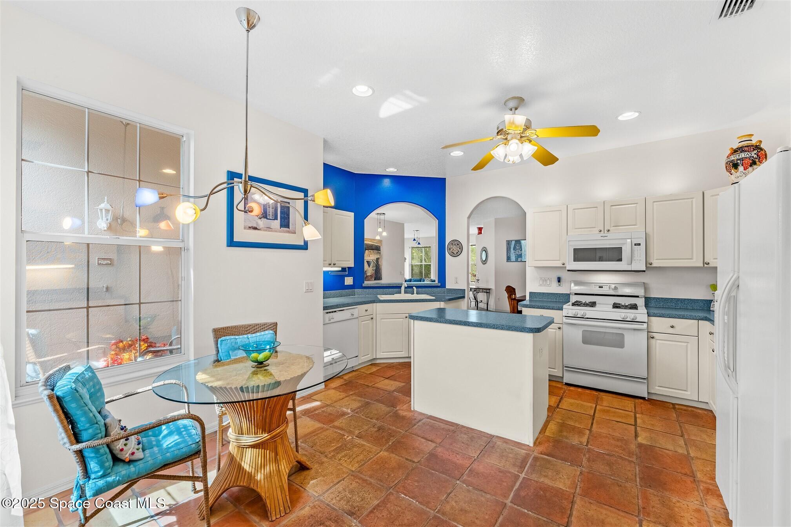4341 Aberdeen Circle, Rockledge, FL, 32955
4341 Aberdeen Circle, Rockledge, FL, 32955Basics
- Date added: Added 2 months ago
- Category: Residential
- Type: Single Family Residence
- Status: Active
- Bedrooms: 3
- Bathrooms: 2
- Area: 2000 sq ft
- Lot size: 0.13 sq ft
- Year built: 2003
- Subdivision Name: Viera N PUD Tract B-4
- Bathrooms Full: 2
- Lot Size Acres: 0.13 acres
- Rooms Total: 6
- Zoning: Single Family
- County: Brevard
- MLS ID: 1048180
Description
-
Description:
Welcome home to low-maintenance living in the heart of Viera East! This spacious 3 bedroom, 2 bath villa offers 2,000 sq ft of well-designed living space with an open floor plan and abundant natural light. Enjoy peaceful mornings overlooking the 4th hole of the golf course from your tiled, screened porch—perfect for relaxing or entertaining. The kitchen features an eat-in nook, center island, an abundance of cabinetry, and a spacious pantry—ideal for meal prep and everyday convenience. A decorative arch adds architectural interest between the kitchen and family room. The expansive family room and formal living and dining areas provide plenty of space to gather, with built-in shelving offering both charm and function. The primary suite is a true retreat with a bay window and en-suite bath complete with double sinks, under-cabinet lighting, a Jacuzzi tub, and a generous walk-in shower.
One of the secondary bedrooms also features a bay window, adding extra natural light and character. The laundry room includes a utility sink and added storage. A new roof was installed in 2019, and the seller is including a 1-year home warranty through AHS for added peace of mind. Built in 2003, this home is part of a well-maintained community where lawn care, exterior paint, roof maintenance, and more are all handled for you leaving more time to enjoy the Florida lifestyle. Don't miss this opportunity to own golf course living in one of Viera's most sought-after neighborhoods!
Show all description
Location
- View: Golf Course, Lake
Building Details
- Construction Materials: Concrete, Stucco
- Architectural Style: Traditional, Villa, Half Duplex
- Sewer: Public Sewer
- Heating: Central, Natural Gas, 1
- Current Use: Residential, Single Family
- Roof: Shingle
- Levels: One
Video
- Virtual Tour URL Unbranded: https://www.tourfactory.com/idxr3210352
Amenities & Features
- Laundry Features: Electric Dryer Hookup, Washer Hookup
- Flooring: Carpet, Tile
- Utilities: Cable Available, Electricity Connected, Sewer Connected, Water Connected
- Association Amenities: Maintenance Grounds, Tennis Court(s), Pickleball, Management - Off Site, Pool
- Parking Features: Attached, Garage, Garage Door Opener
- Garage Spaces: 2, 1
- WaterSource: Public,
- Appliances: Disposal, Dishwasher, Gas Cooktop, Gas Range, Microwave, Refrigerator
- Interior Features: Built-in Features, Ceiling Fan(s), Eat-in Kitchen, Kitchen Island, Open Floorplan, Pantry, Walk-In Closet(s), Primary Bathroom -Tub with Separate Shower, Split Bedrooms, Breakfast Nook
- Lot Features: On Golf Course, Sprinklers In Front, Sprinklers In Rear
- Patio And Porch Features: Porch, Rear Porch, Screened
- Cooling: Central Air, Electric
Fees & Taxes
- Tax Assessed Value: $2,249.05
- Association Fee Frequency: Quarterly
- Association Fee Includes: Maintenance Grounds, Other
School Information
- HighSchool: Viera
- Middle Or Junior School: Kennedy
- Elementary School: Williams
Miscellaneous
- Listing Terms: Cash, Conventional, FHA, VA Loan
- Special Listing Conditions: Standard
- Pets Allowed: Yes
Courtesy of
- List Office Name: Ellingson Properties

