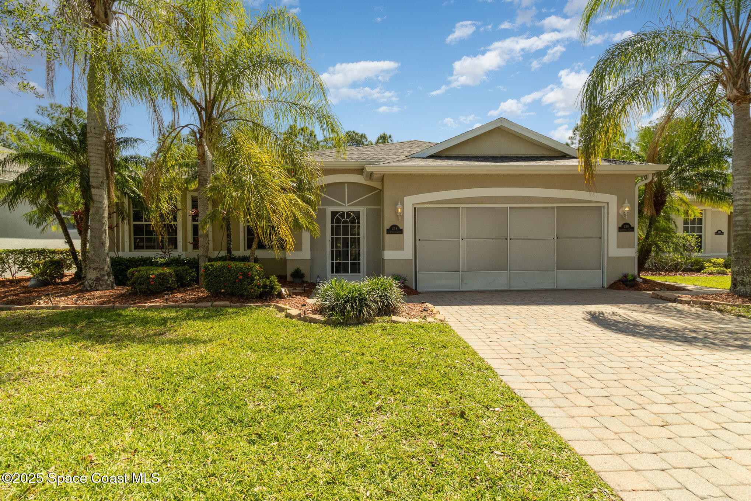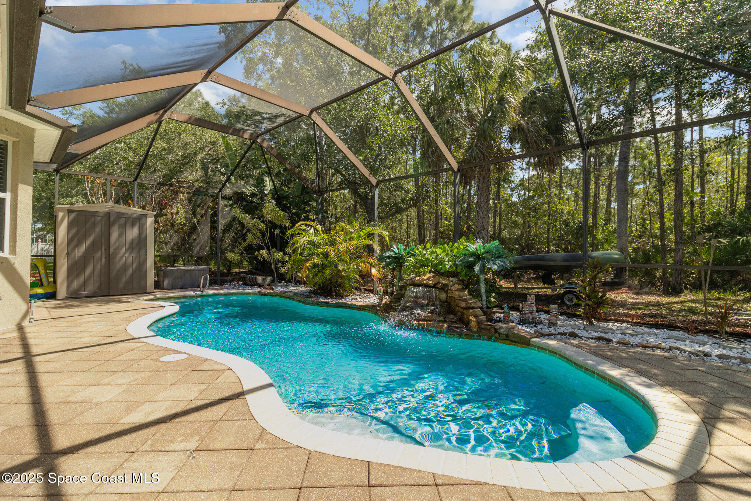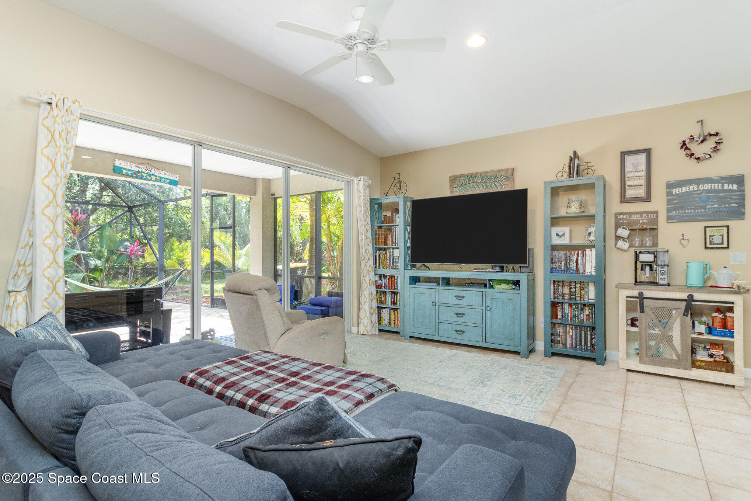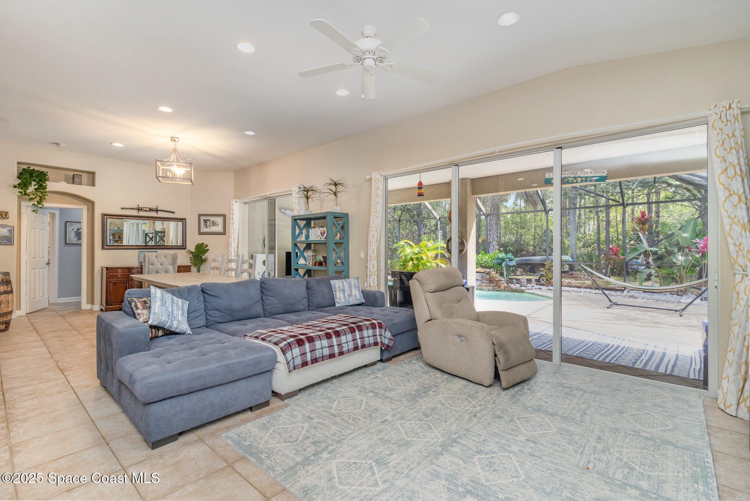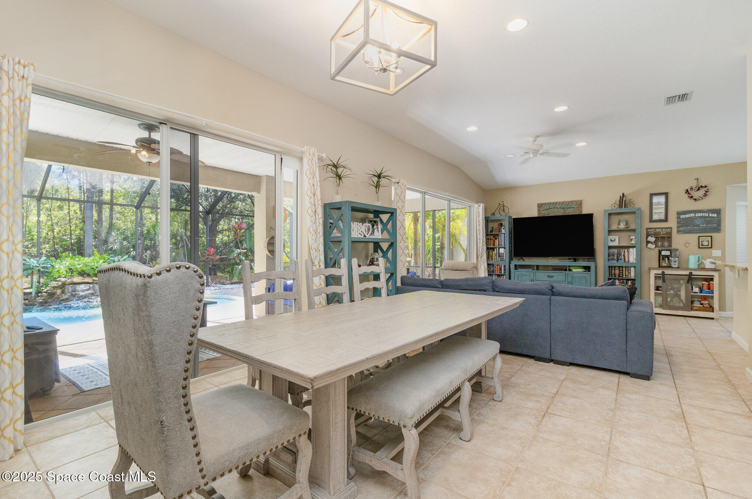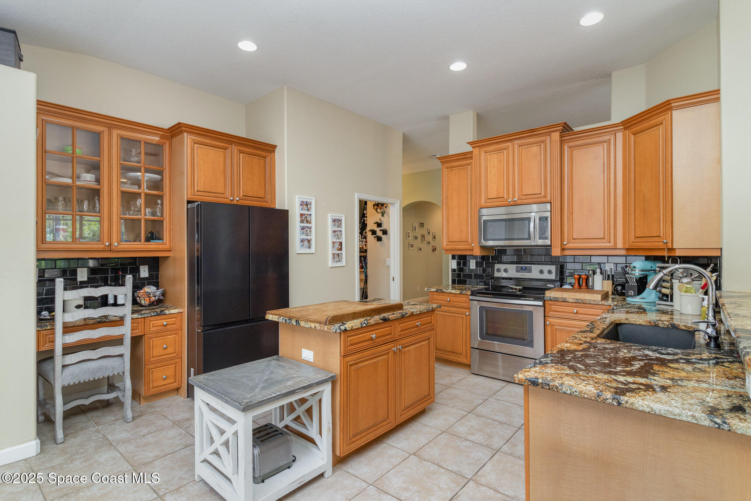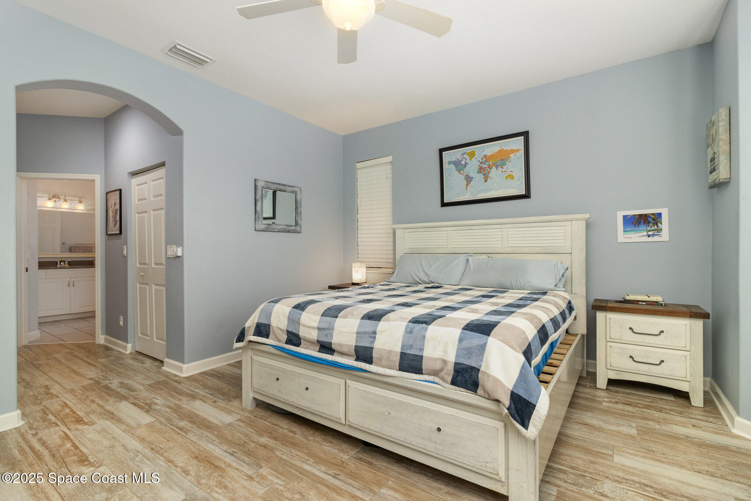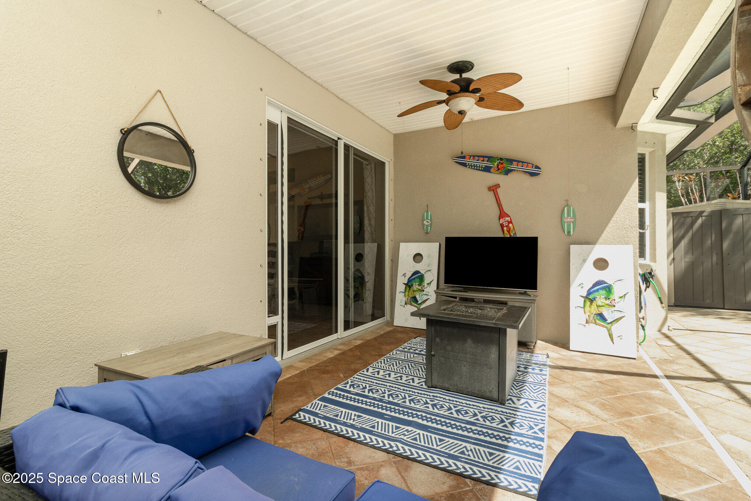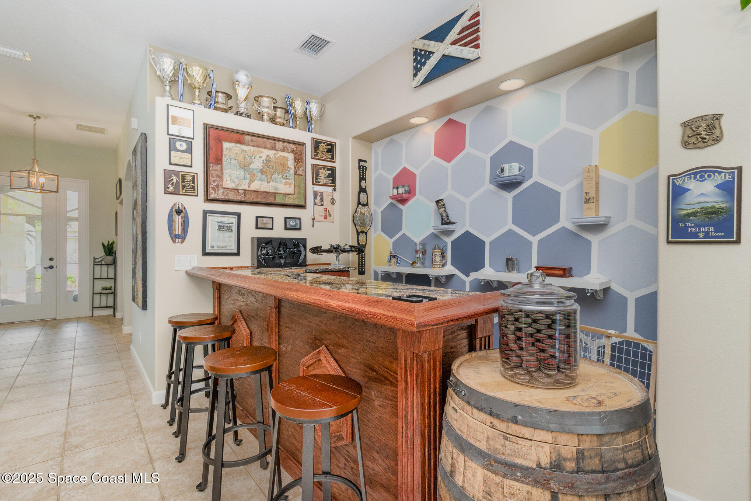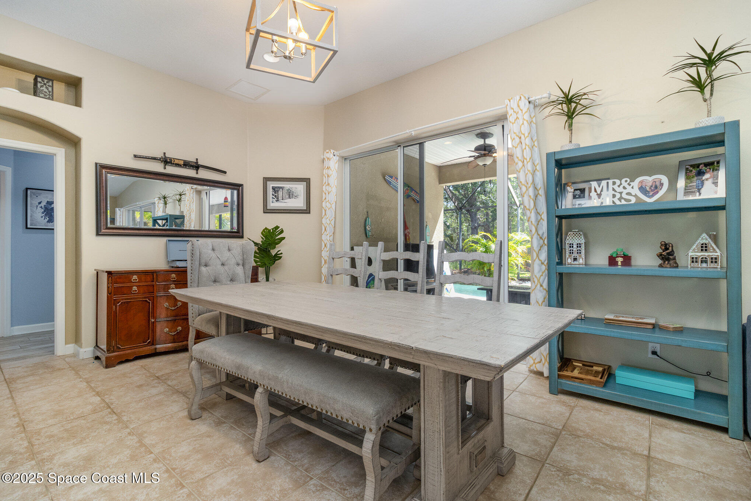439 Gardendale Circle, Palm Bay, FL, 32909
439 Gardendale Circle, Palm Bay, FL, 32909Basics
- Date added: Added 2 months ago
- Category: Residential
- Type: Single Family Residence
- Status: Active
- Bedrooms: 4
- Bathrooms: 2
- Area: 2013 sq ft
- Lot size: 0.17 sq ft
- Year built: 2005
- Subdivision Name: Monterey Cove at Bayside Lakes
- Bathrooms Full: 2
- Lot Size Acres: 0.17 acres
- Rooms Total: 0
- County: Brevard
- MLS ID: 1043516
Description
-
Description:
Nestled within the serene, gated enclave of Monterey Cove at Bayside Lakes, this beautifully pool home offers a harmonious blend of modern comfort and natural tranquility. Backing up to a lush preserve, this residence provides a peaceful retreat with no rear neighbors, allowing you to fully immerse yourself in the beauty of Florida living. You can rest easy because this low HOA includes lawn and landscaping. Step inside to discover a thoughtfully designed split floor plan that ensures privacy and functionality. The spacious living area is adorned with tile flooring, creating a seamless flow throughout the home. Entertaining is easy with the built in bar area but the highlight of this property is undoubtedly the screened-in patio and pool area. Surrounded by lush tropical landscaping, the private pool offers a resort-like experience right in your backyard. Bayside lakes is close to shopping, dining, schools and more! Meet up at the community clubhouse, pool or playground for more fun! The master suite is a true sanctuary, featuring his and hers closets and and complete with double sinks, and a tiled shower. Two additional bedrooms provide comfortable accommodations for family or guests, including a flex room for office or workout space. The preserve beyond ensures a tranquil setting, where you can unwind and enjoy the sights and sounds of nature. Residents of Monterey Cove at Bayside Lakes enjoy access to a range of amenities designed to enhance their lifestyle. The community features a clubhouse, fitness center, tennis courts, basketball court, playground, and a community pool. The HOA fee covers lawn maintenance, allowing you to enjoy a low-maintenance lifestyle. Situated in the desirable Bayside Lakes area, this home offers convenient access to shopping, dining, schools, and recreational opportunities. Whether you're exploring local parks, hitting the golf course, or enjoying the nearby beaches, you'll find everything you need just a short drive away. It's a place where comfort meets elegance, and where every day feels like a vacation. Don't miss the opportunity to make this exceptional property your new home. Schedule a private showing today and experience the unparalleled lifestyle that awaits you in Bayside Lakes.
Show all description
Location
- View: Trees/Woods, Protected Preserve
Building Details
- Construction Materials: Concrete, Stucco
- Architectural Style: Traditional
- Sewer: Public Sewer
- Heating: Central, Electric, Heat Pump, 1
- Current Use: Residential
- Roof: Shingle
- Levels: One
Video
- Virtual Tour URL Unbranded: https://www.propertypanorama.com/instaview/spc/1043516
Amenities & Features
- Laundry Features: Electric Dryer Hookup, Washer Hookup
- Pool Features: In Ground, Waterfall
- Flooring: Carpet, Tile
- Utilities: Cable Available, Cable Connected, Electricity Available, Electricity Connected, Sewer Connected, Water Available, Water Connected
- Association Amenities: Basketball Court, Clubhouse, Playground, Tennis Court(s), Pool
- Parking Features: Garage
- Garage Spaces: 2, 1
- WaterSource: Public,
- Appliances: Disposal, Dishwasher, Electric Range, Microwave, Refrigerator
- Interior Features: Ceiling Fan(s), Open Floorplan, Pantry, Walk-In Closet(s), Primary Bathroom - Shower No Tub, Split Bedrooms, Breakfast Nook
- Lot Features: Many Trees, Sprinklers In Front, Sprinklers In Rear
- Patio And Porch Features: Screened
- Cooling: Central Air, Electric
Fees & Taxes
- Tax Assessed Value: $3,811.04
- Association Fee Frequency: Monthly
- Association Fee Includes: Maintenance Grounds
School Information
- HighSchool: Bayside
- Middle Or Junior School: Southwest
- Elementary School: Westside
Miscellaneous
- Road Surface Type: Asphalt
- Listing Terms: Cash, Conventional, FHA, VA Loan
- Special Listing Conditions: Standard
Courtesy of
- List Office Name: Denovo Realty

