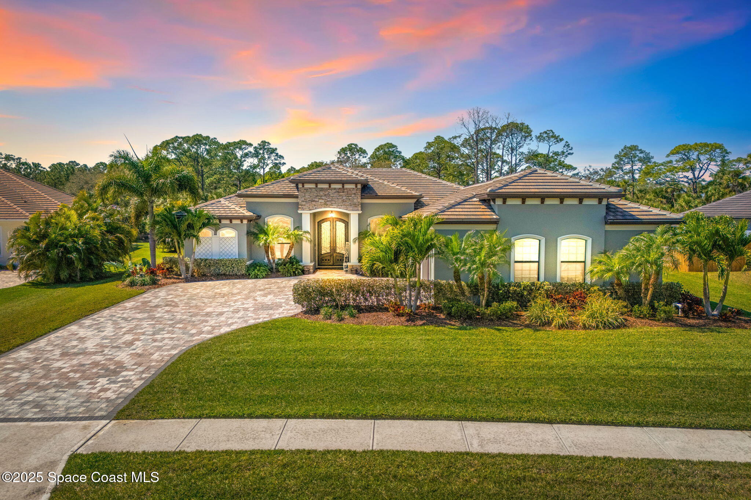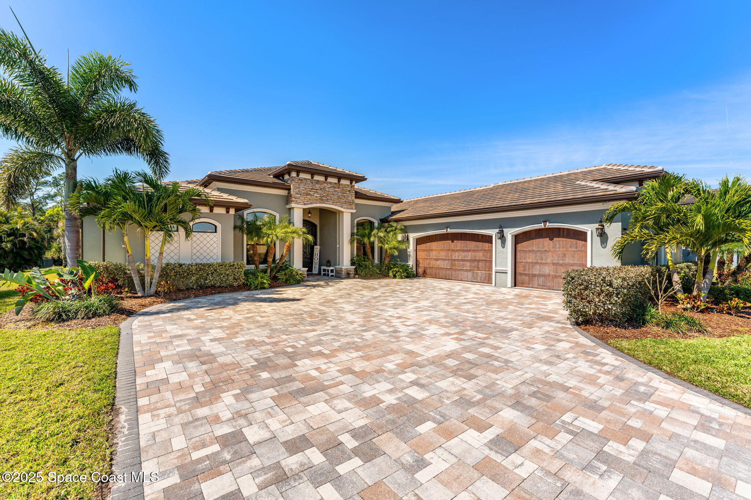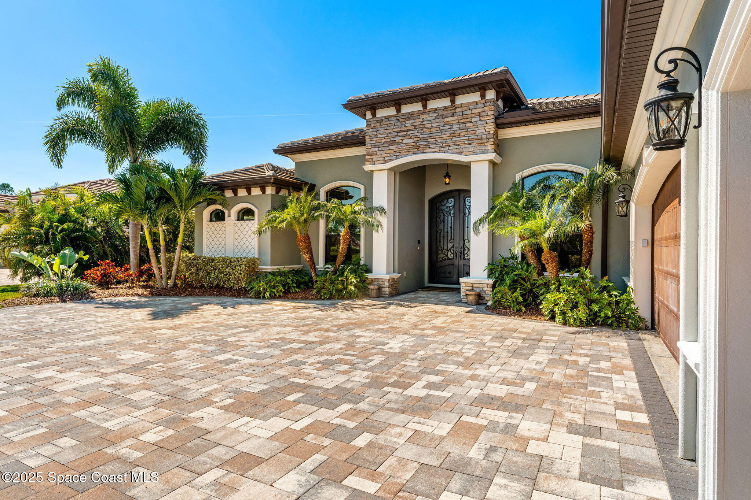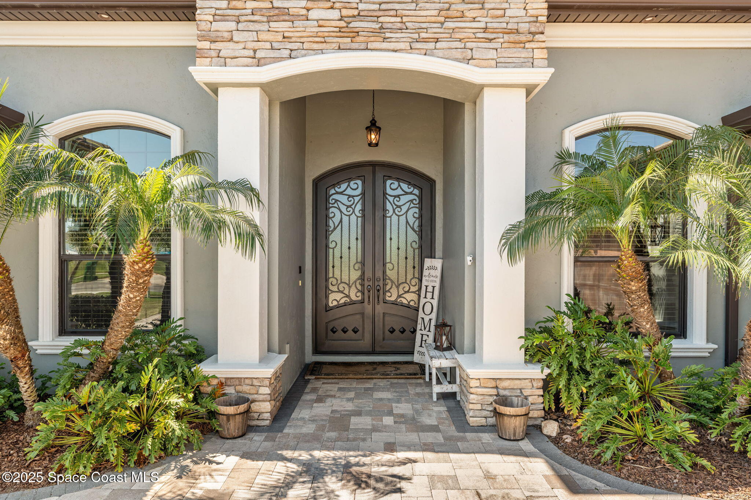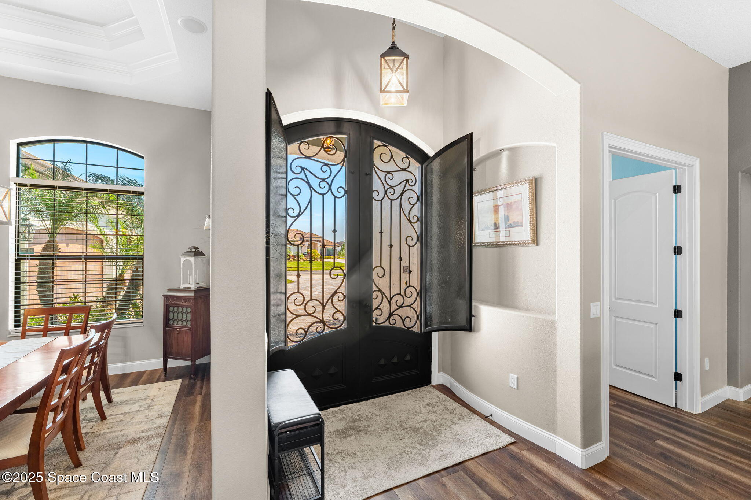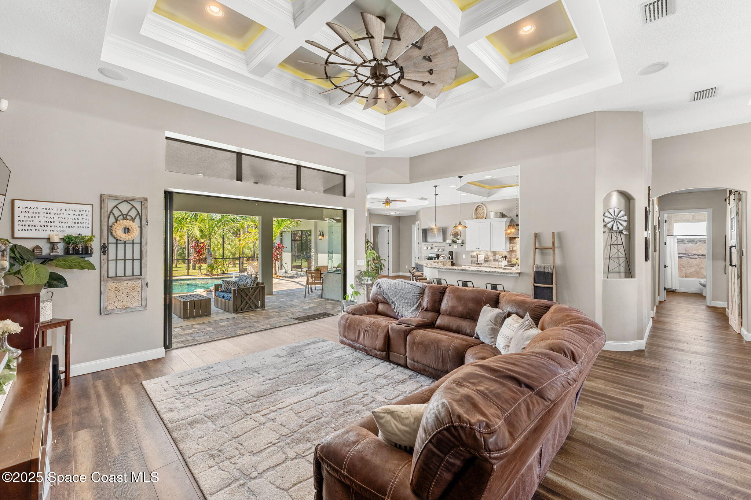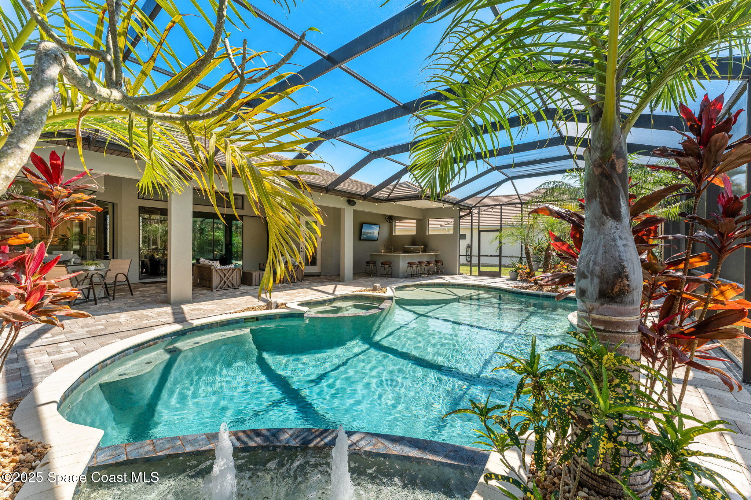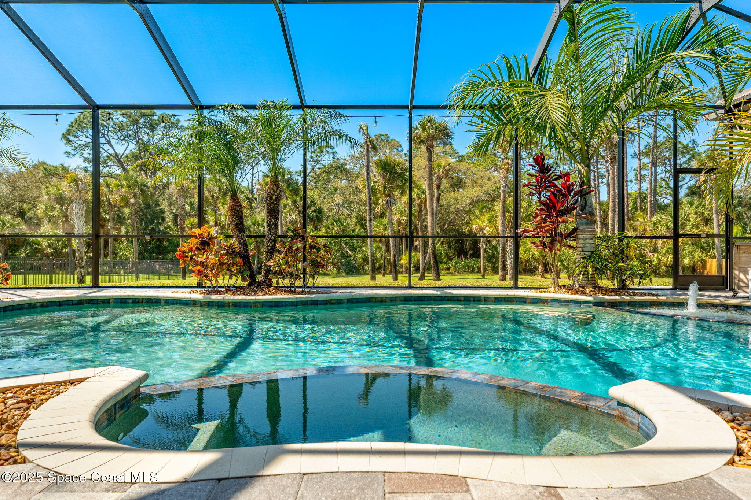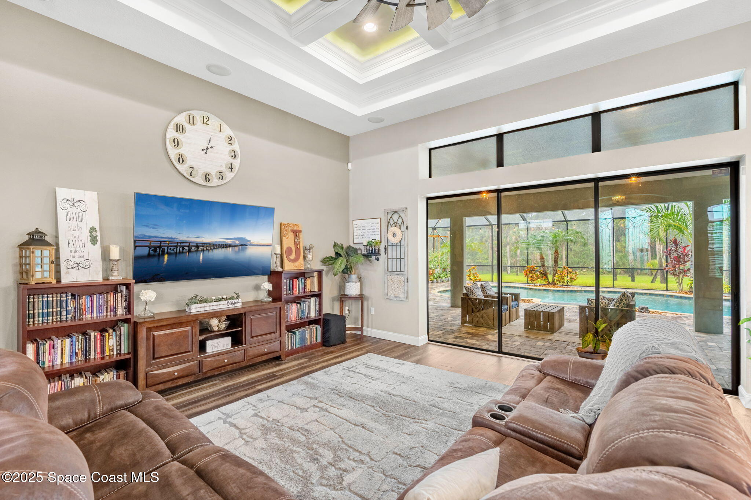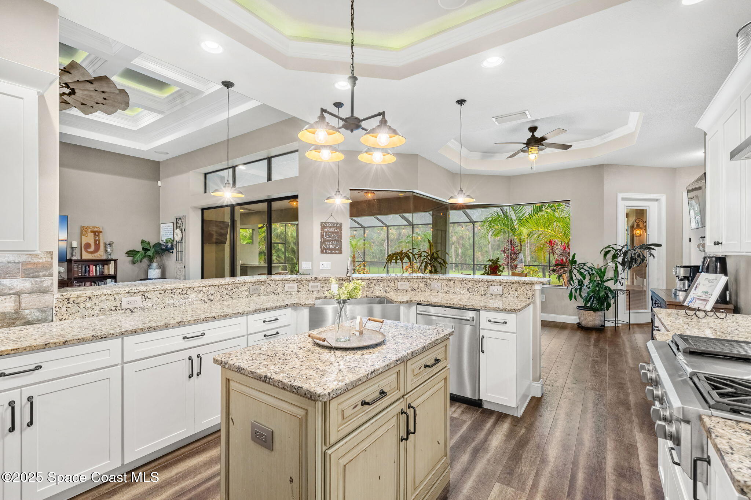4467 Preservation Circle, Melbourne, FL, 32934
4467 Preservation Circle, Melbourne, FL, 32934Basics
- Date added: Added 5 months ago
- Category: Residential
- Type: Single Family Residence
- Status: Active
- Bedrooms: 5
- Bathrooms: 3
- Area: 3611 sq ft
- Lot size: 0.85 sq ft
- Year built: 2017
- Subdivision Name: Woodshire Preserve Phase I
- Bathrooms Full: 3
- Lot Size Acres: 0.85 acres
- Rooms Total: 0
- County: Brevard
- MLS ID: 1039128
Description
-
Description:
Step into a world of luxury and innovation in this custom built 3,600 sq. ft. estate where elegance meets advanced technology, featuring 60 speakers for immersive whole-home audio. This 5-bedroom, 3 bath home merges style, comfort, and smart-home sophistication. The expansive theater, with a 200-inch screen and 17 3D speakers, easily converts into a mother-in-law suite or large 6th bedroom. A gourmet chef's kitchen awaits with premium appliances, a deep pantry, and high-end finishes. The split-floor plan ensures privacy, while 14-ft tray ceilings and recessed lighting throughout magnify grandeur. Outside, unwind by the heated saltwater pool and Jacuzzi, overlooking a serene preserve where deer roam. Nestled on .85 acres, this retreat offers 984 square feet, 3 car garage and advanced automation throughout. Experience the pinnacle of modern luxury in a home uniting innovation, convenience, and timeless elegance. Every detail has been meticulously curated for a one-of-a-kind lifestyle!
Show all description
Location
- View: Protected Preserve
Building Details
- Building Area Total: 4595 sq ft
- Construction Materials: Block, Concrete, Stucco
- Architectural Style: Ranch, Traditional
- Sewer: Septic Tank
- Heating: Central, Electric, 1
- Current Use: Residential, Single Family
- Roof: Tile
- Levels: One
Video
- Virtual Tour URL Unbranded: https://listings.studiocli.com/videos/01956735-f70e-7154-8486-d805a1192cc6
Amenities & Features
- Laundry Features: In Unit
- Pool Features: Heated, In Ground, Screen Enclosure, Salt Water
- Flooring: Carpet, Tile
- Utilities: Cable Available, Cable Connected, Electricity Available, Electricity Connected, Water Available, Water Connected
- Parking Features: Additional Parking, Attached, Garage, Garage Door Opener
- Garage Spaces: 3, 1
- WaterSource: Public,
- Appliances: Disposal, Double Oven, Dishwasher, Electric Water Heater, Gas Oven, Gas Range, Ice Maker, Refrigerator, Water Softener Owned
- Interior Features: Breakfast Bar, Built-in Features, Ceiling Fan(s), Entrance Foyer, Eat-in Kitchen, His and Hers Closets, Kitchen Island, Open Floorplan, Pantry, Primary Downstairs, Smart Home, Smart Thermostat, Vaulted Ceiling(s), Walk-In Closet(s), Primary Bathroom -Tub with Separate Shower, Split Bedrooms, Breakfast Nook
- Lot Features: Sprinklers In Front, Sprinklers In Rear
- Spa Features: Heated, In Ground
- Patio And Porch Features: Covered, Rear Porch, Screened
- Exterior Features: Storm Shutters, Other
- Cooling: Central Air, Electric
Fees & Taxes
- Tax Assessed Value: $14,109.50
- Association Fee Frequency: Quarterly
School Information
- HighSchool: Eau Gallie
- Middle Or Junior School: Johnson
- Elementary School: Sabal
Miscellaneous
- Road Surface Type: Asphalt
- Listing Terms: Cash, Conventional, FHA, VA Loan
- Special Listing Conditions: Standard
- Pets Allowed: Cats OK, Dogs OK, No
Courtesy of
- List Office Name: Blue Marlin Real Estate

