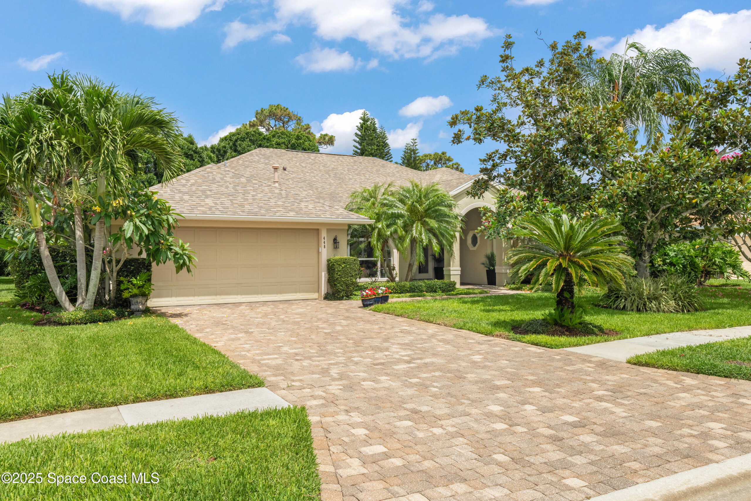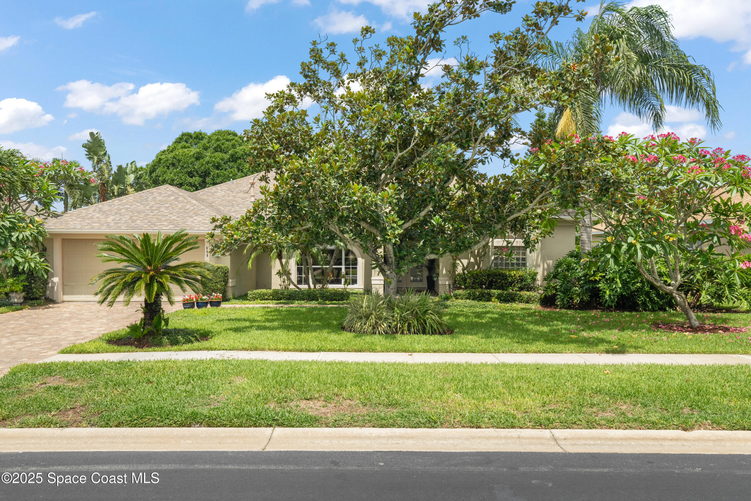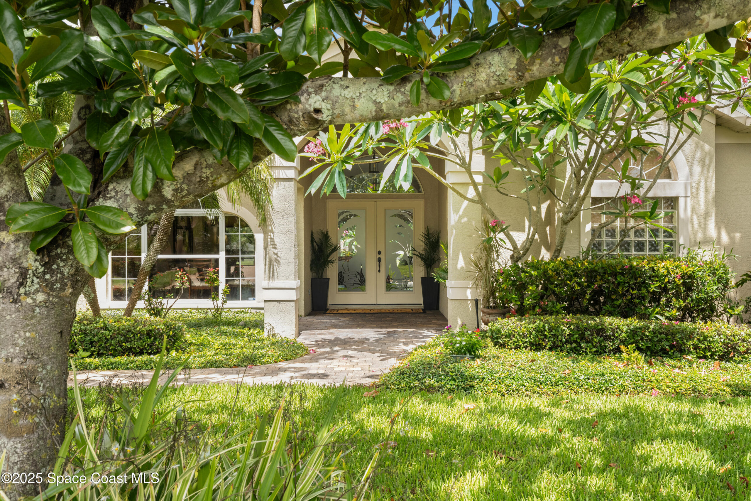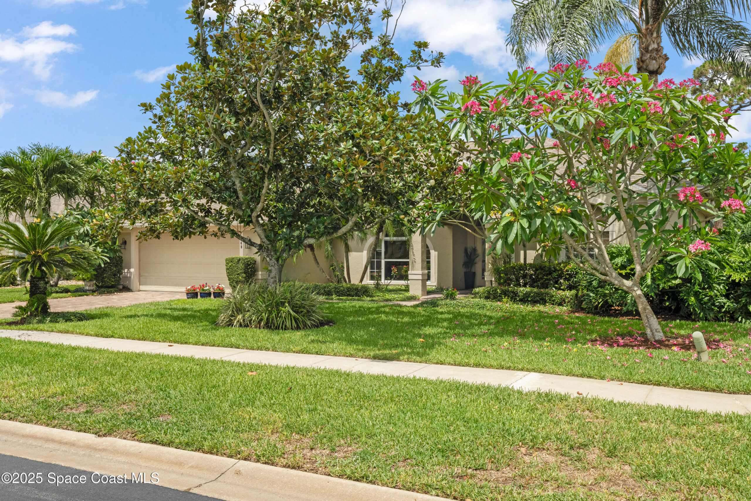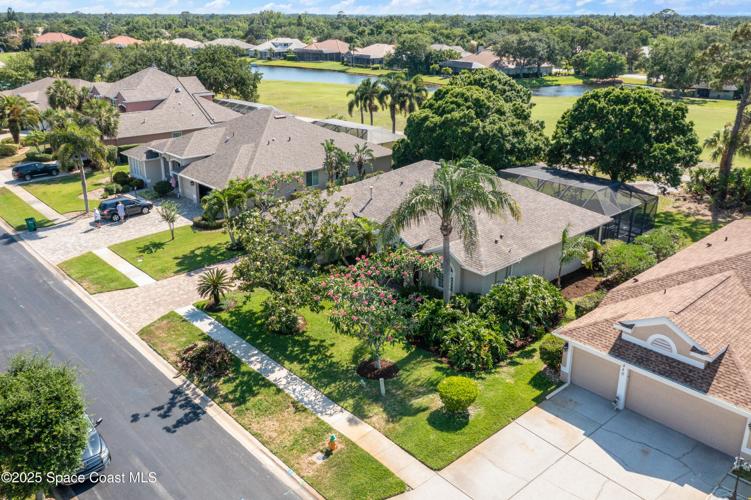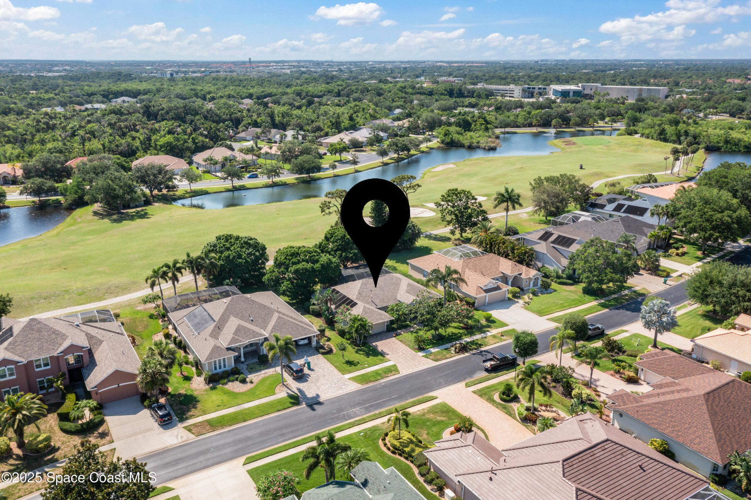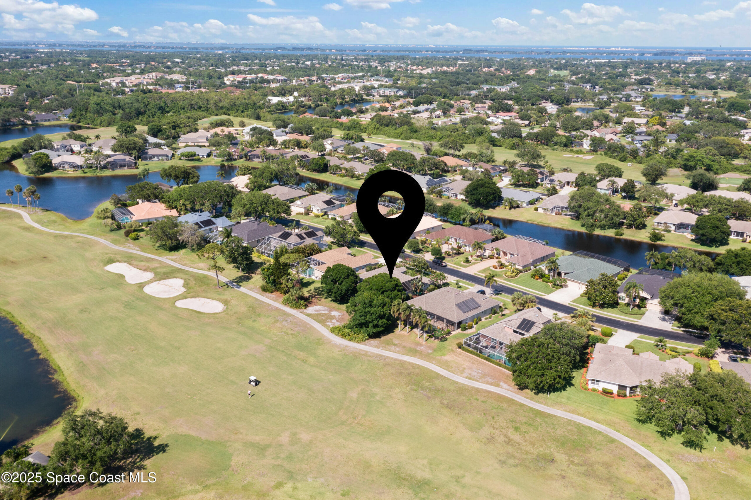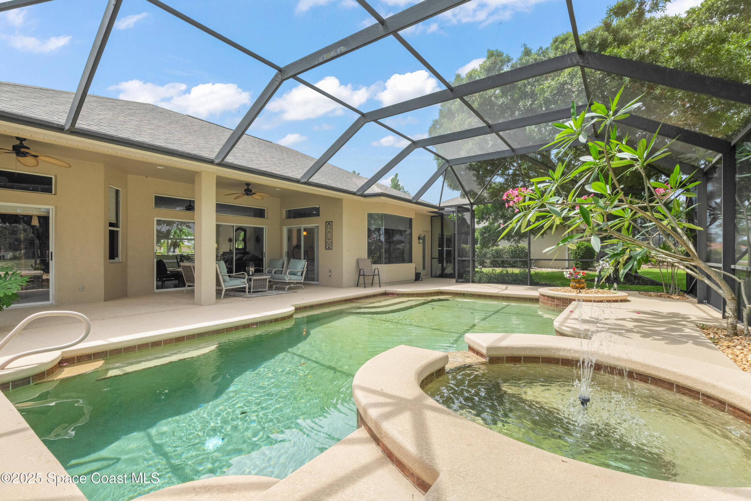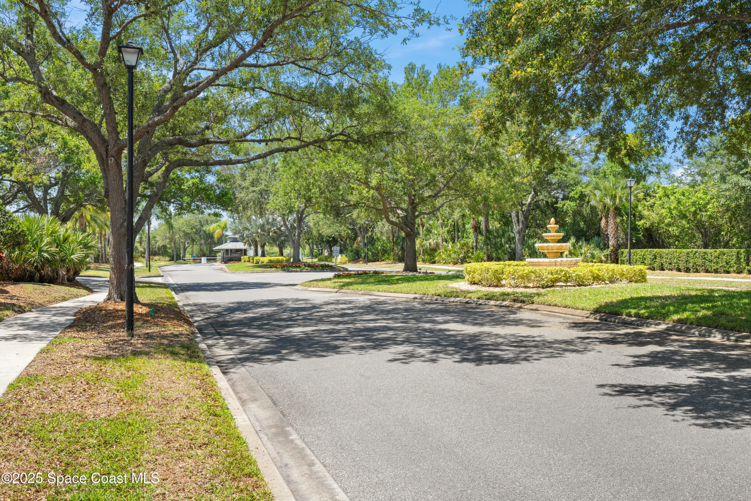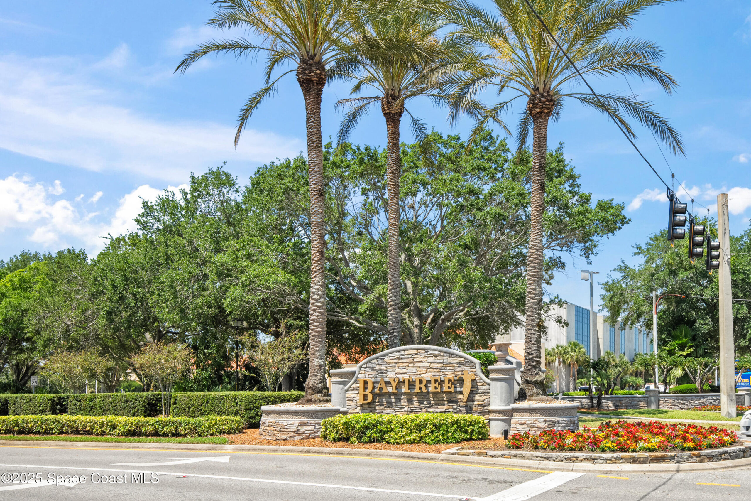448 Birchington Lane, Melbourne, FL, 32940
448 Birchington Lane, Melbourne, FL, 32940Basics
- Date added: Added 2 months ago
- Category: Residential
- Type: Single Family Residence
- Status: Active
- Bedrooms: 3
- Bathrooms: 2
- Area: 2005 sq ft
- Lot size: 0.26 sq ft
- Year built: 1998
- Subdivision Name: Baytree PUD Phase 1 Stage 1-5
- Bathrooms Full: 2
- Lot Size Acres: 0.26 acres
- Rooms Total: 0
- County: Brevard
- MLS ID: 1047210
Description
-
Description:
Welcome to this beautiful 3-bedroom, 2-bathroom home nestled in the highly desirable, gated golf community of Baytree. Perfectly positioned on a prime lot, this residence offers serene views of the lush golf course and is surrounded by mature landscaping, including majestic oaks and blooming magnolias that provide both shade and charm. Inside, the thoughtfully designed split floor plan ensures privacy and functionality. The spacious kitchen, featuring granite countertops, overlooks the pool and golf course, creating a beautiful backdrop for everyday living and entertaining. A gas fireplace adds warmth and ambiance to the main living area, making it the perfect spot to unwind. The cozy master suite features his and hers closets and provides a peaceful retreat. Living spaces are accented with tasteful built-in features that add both character and convenience. Additional highlights include a paver driveway, a 2-car garage, and a dedicated laundry room with built-in cabinetry for added storage and organization. Step outside to your private oasisa sparkling pool ideal for relaxing or hostingwhile enjoying the tranquil, green backdrop of the course. Located in an A+ school district with close proximity to excellent shopping and dining. Whether you're an avid golfer, a nature lover, or simply looking for a tranquil, amenity-packed neighborhood to call home, this Baytree gem is not to be missed. Schedule your private tour today!
Show all description
Location
- View: Golf Course
Building Details
- Construction Materials: Concrete, Stucco
- Sewer: Public Sewer
- Heating: Central, 1
- Current Use: Residential
- Roof: Shingle
Video
- Virtual Tour URL Unbranded: https://www.propertypanorama.com/instaview/spc/1047210
Amenities & Features
- Pool Features: In Ground
- Flooring: Carpet, Tile
- Utilities: Electricity Available, Natural Gas Available, Sewer Available, Water Available
- Association Amenities: Basketball Court, Clubhouse, Fitness Center, Golf Course, Gated, Jogging Path, Maintenance Grounds, Playground, Shuffleboard Court, Tennis Court(s), Management - Off Site
- Parking Features: Garage
- Garage Spaces: 2, 1
- WaterSource: Public,
- Appliances: Dishwasher, Gas Oven, Gas Range, Microwave, Refrigerator
- Interior Features: Built-in Features, Ceiling Fan(s), Open Floorplan, Walk-In Closet(s), Split Bedrooms
- Lot Features: On Golf Course
- Cooling: Central Air
Fees & Taxes
- Tax Assessed Value: $6,264.14
- Association Fee Frequency: Annually
School Information
- HighSchool: Viera
- Middle Or Junior School: DeLaura
- Elementary School: Quest
Miscellaneous
- Road Surface Type: Paved
- Listing Terms: Cash, Conventional, VA Loan
- Special Listing Conditions: Standard
- Pets Allowed: Yes
Courtesy of
- List Office Name: One Sotheby's International

