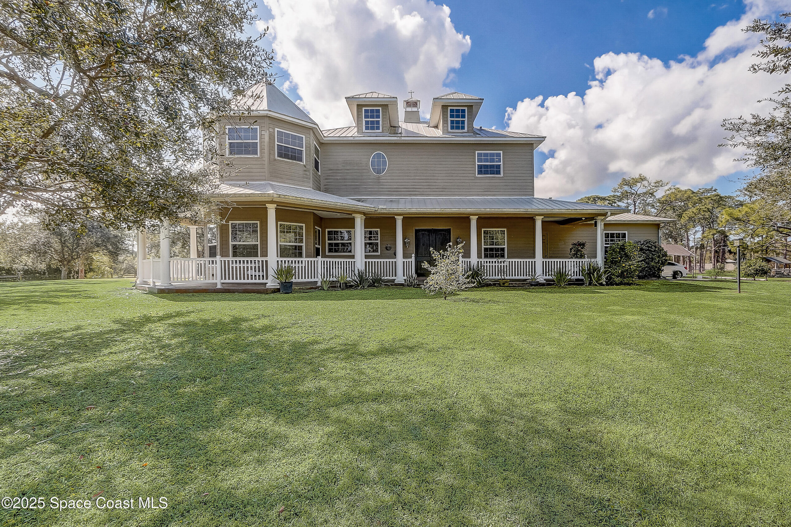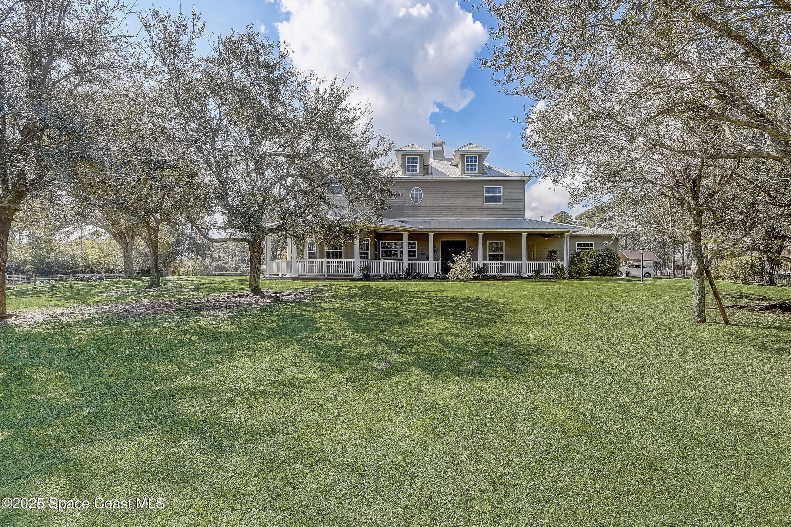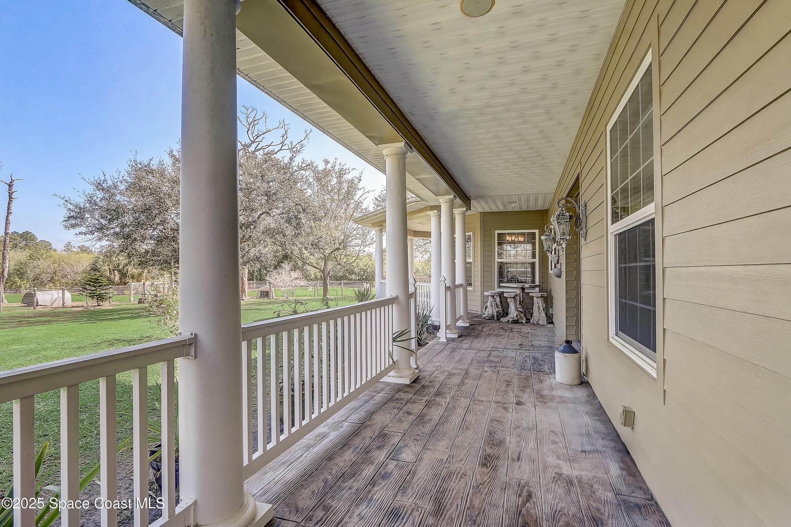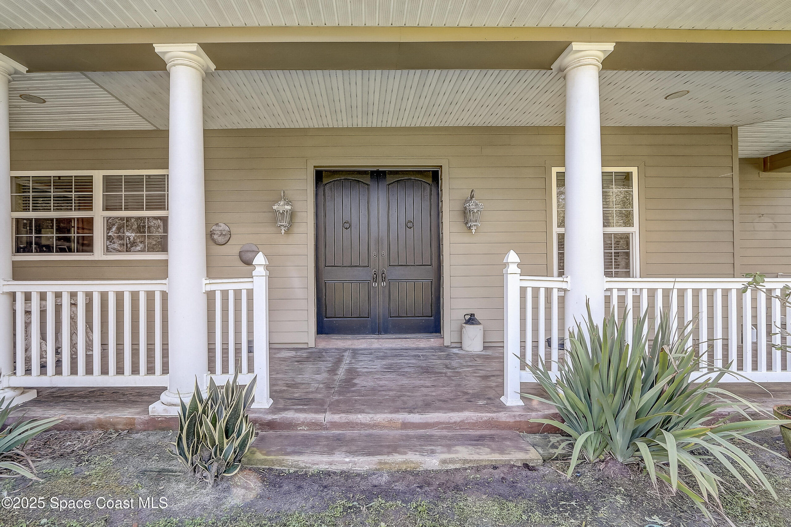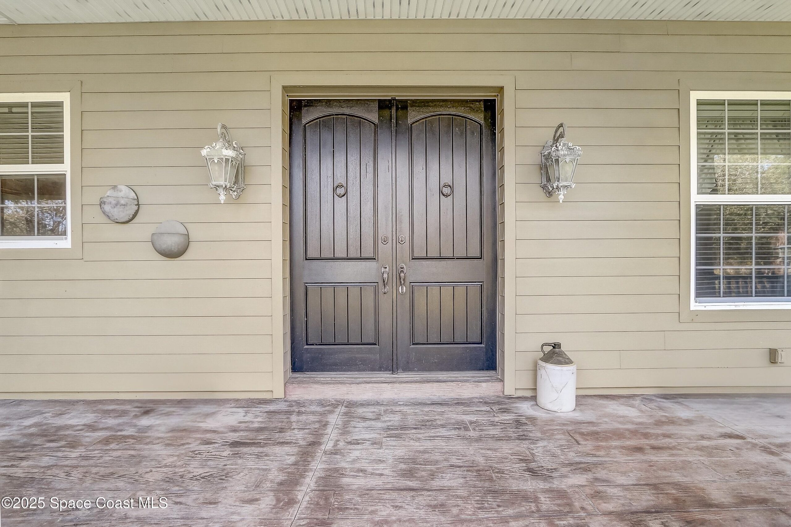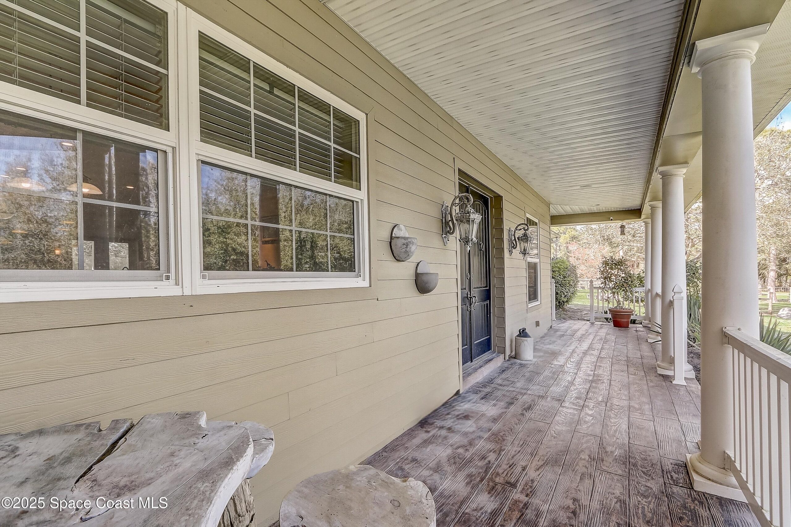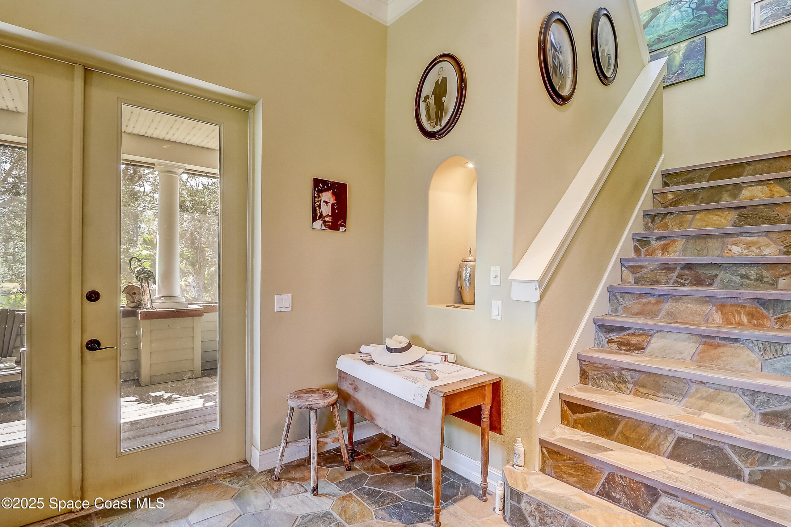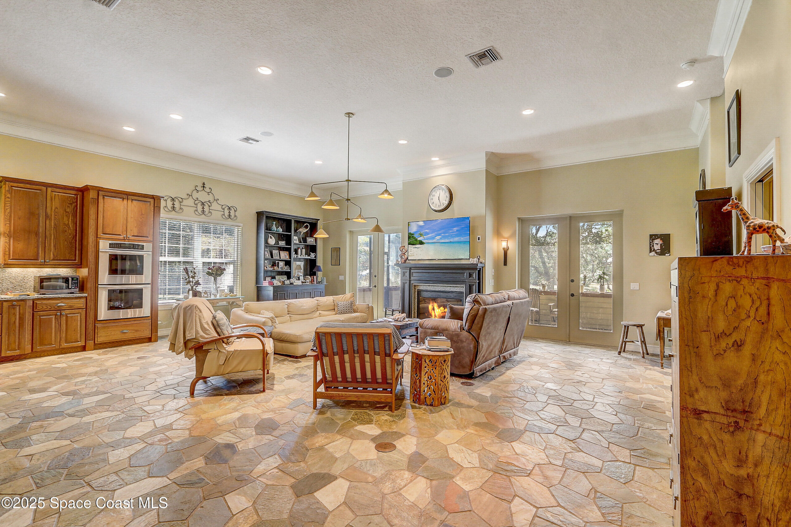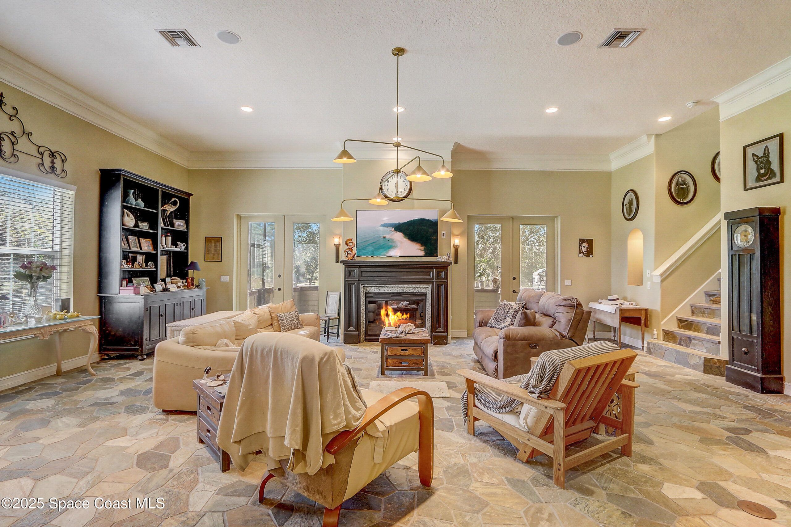4495 Sand Point Road, Grant, FL, 32949
4495 Sand Point Road, Grant, FL, 32949Basics
- Date added: Added 4 weeks ago
- Category: Residential
- Type: Single Family Residence
- Status: Active
- Bedrooms: 2
- Bathrooms: 3
- Area: 3654 sq ft
- Lot size: 9.64 sq ft
- Year built: 2006
- Subdivision Name: Brabrooks Indian River Subd
- Bathrooms Full: 2
- Lot Size Acres: 9.64 acres
- Rooms Total: 7
- County: Brevard
- MLS ID: 1037389
Description
-
Description:
Escape to nearly 10 acres of peaceful countryside, where farm life meets modern comfort. This unique property features a custom-designed main house with 2 bedrooms and 2.5 baths, easily reconfigurable to add 1-2 additional bedrooms.
Upon entering, you'll find a spacious great room with a gas fireplace, premium stone flooring, and an open, oversized gourmet kitchen complete with high-end stainless steel appliances. The dining room overlooks the scenic land, offering breathtaking views of nature. The three-car, side-loaded garage provides ample storage and convenience. Step outside onto the wrap-around deck, where you can take in panoramic views of the private pond and rolling pastures.
Upstairs, an oversized loft presents a versatile space, perfect for conversion into an additional bedroom. The laundry room and half bath add extra convenience. The primary suite offers a large sitting area, ideal for a nursery, den, or private office. The spacious walk-in closet could easily be relocated to create a fourth bedroom. The spa-like en-suite bath boasts premium finishes, making it a true retreat. This property is a dream for equestrians, farmers, or those seeking serene acreage. Thoughtfully designed pastures and multiple fenced sections provide flexibility for livestock management. Several barns, covered shelters, and a massive metal building offer endless possibilities for storage, workshop use, or agricultural needs. This is a rare opportunity to own a versatile, well-maintained farm estate - one that truly must be seen in person to appreciate. Schedule your private tour today!
Show all description
Location
- View: Pond, Trees/Woods
Building Details
- Building Area Total: 5807 sq ft
- Construction Materials: Frame, Other
- Architectural Style: Contemporary
- Sewer: Septic Tank
- Heating: Central, Electric, Heat Pump, 1
- Current Use: Residential, Single Family
- Roof: Metal
- Levels: Two
Video
- Virtual Tour URL Unbranded: https://www.propertypanorama.com/instaview/spc/1037389
Amenities & Features
- Laundry Features: In Unit, Upper Level
- Flooring: Stone, Wood
- Utilities: Cable Available, Cable Connected, Electricity Available, Electricity Connected, Natural Gas Available, Water Available, Water Connected
- Fencing: Chain Link, Full, Other
- Parking Features: Additional Parking, Attached, Garage, Garage Door Opener, Guest
- Fireplace Features: Gas
- Garage Spaces: 3, 1
- WaterSource: Private, Well,
- Appliances: Disposal, Dishwasher, Electric Cooktop, Electric Oven, Electric Water Heater, Gas Water Heater, Ice Maker, Microwave, Refrigerator, Water Softener Owned
- Interior Features: Breakfast Bar, Built-in Features, Ceiling Fan(s), Eat-in Kitchen, Open Floorplan, Walk-In Closet(s), Split Bedrooms, Breakfast Nook
- Lot Features: Cleared, Farm, Few Trees, Dead End Street, Other
- Patio And Porch Features: Covered, Porch, Wrap Around
- Exterior Features: Dock, Fire Pit
- Fireplaces Total: 1
- Cooling: Central Air, Electric, Zoned
Fees & Taxes
- Tax Assessed Value: $4,604.50
School Information
- HighSchool: Bayside
- Middle Or Junior School: Stone
- Elementary School: Sunrise
Miscellaneous
- Road Surface Type: Paved
- Listing Terms: Cash, Conventional, FHA, VA Loan
- Special Listing Conditions: Standard
Courtesy of
- List Office Name: Redfin Corp.

