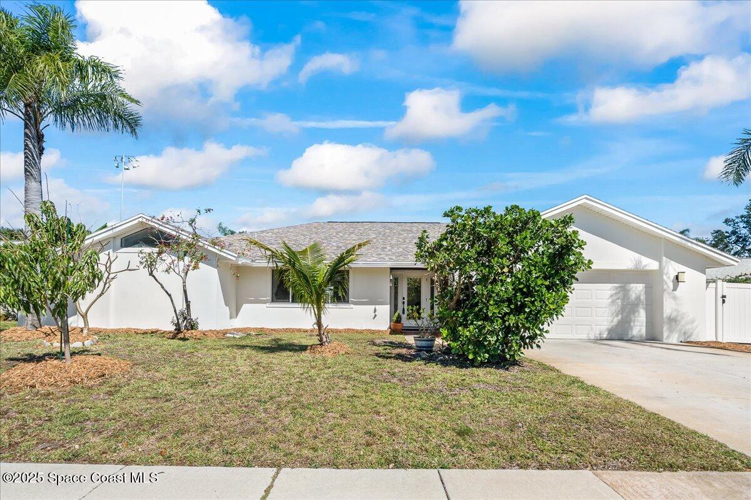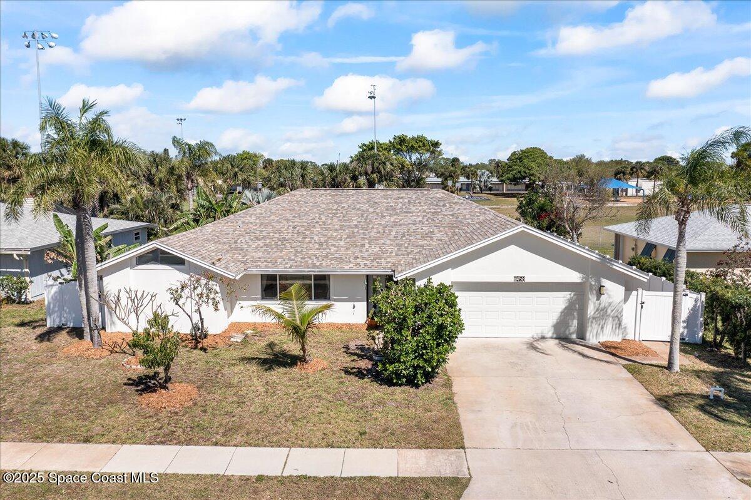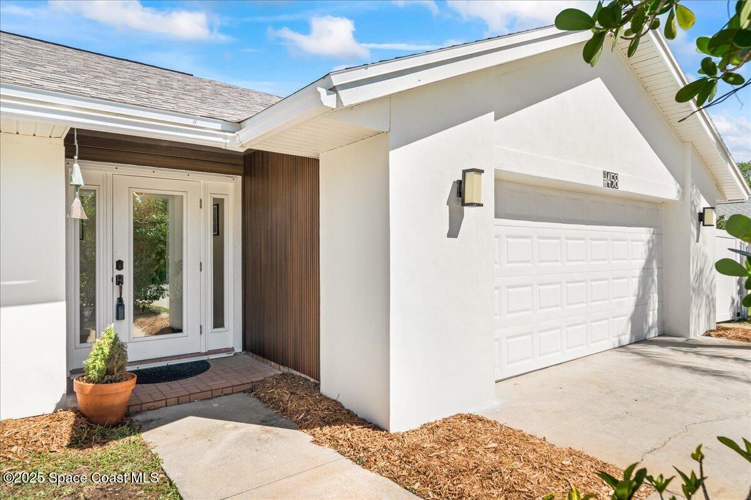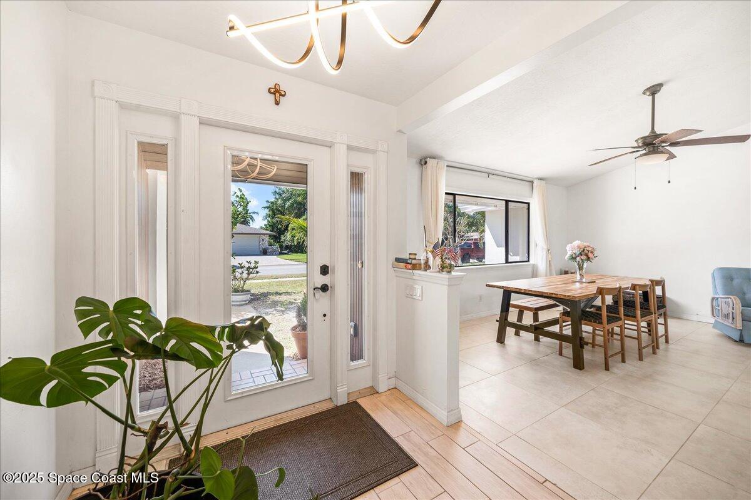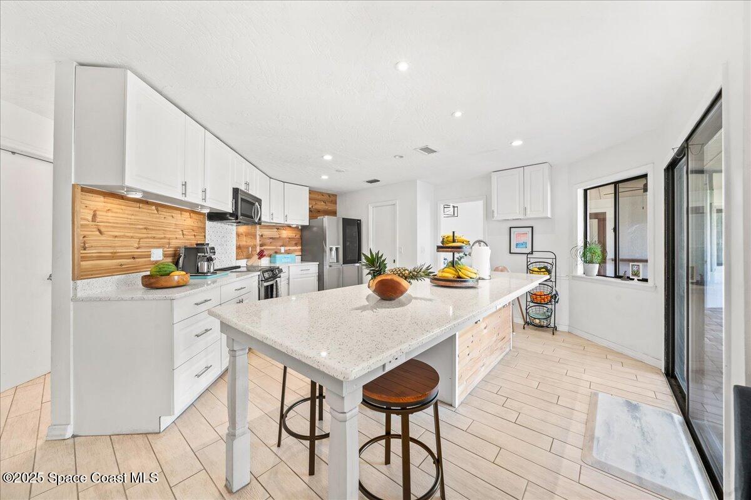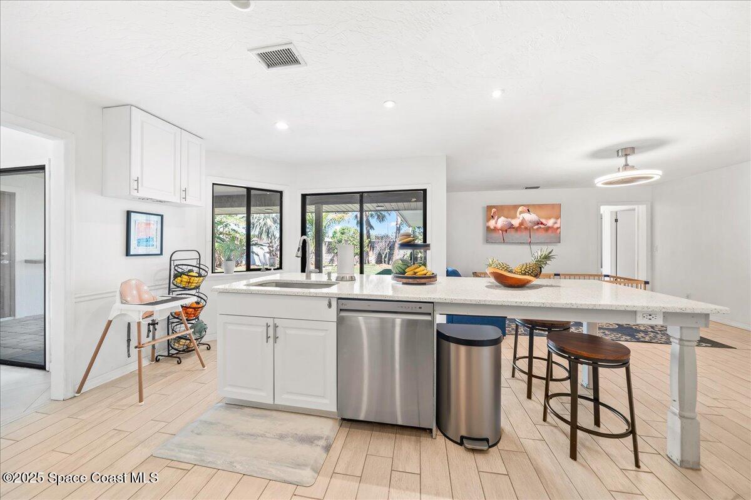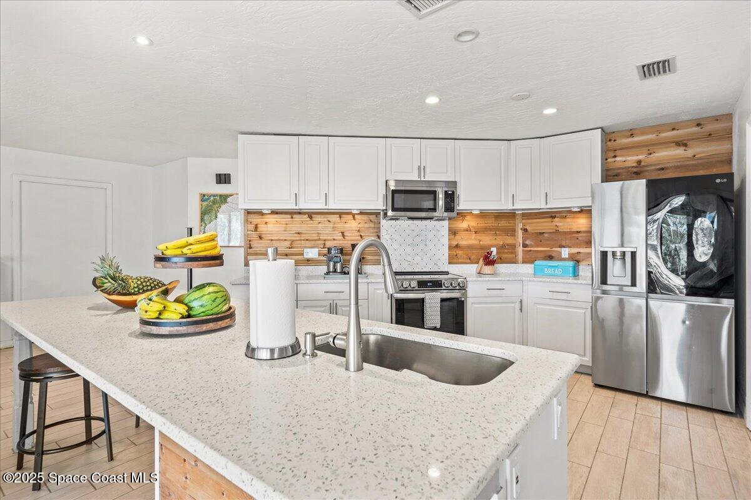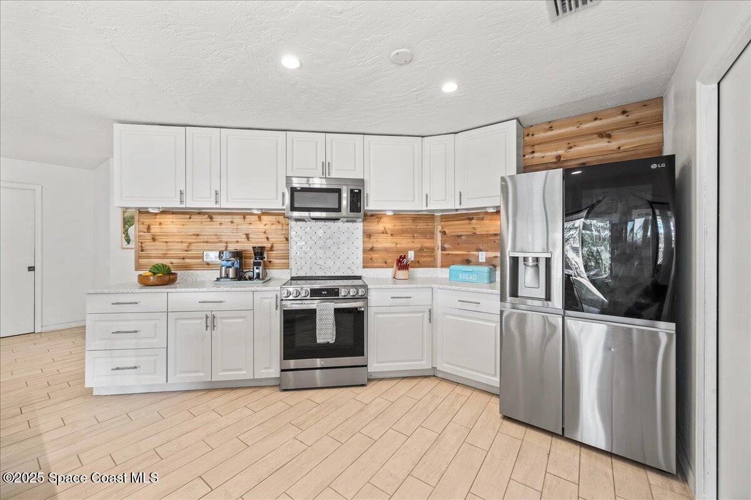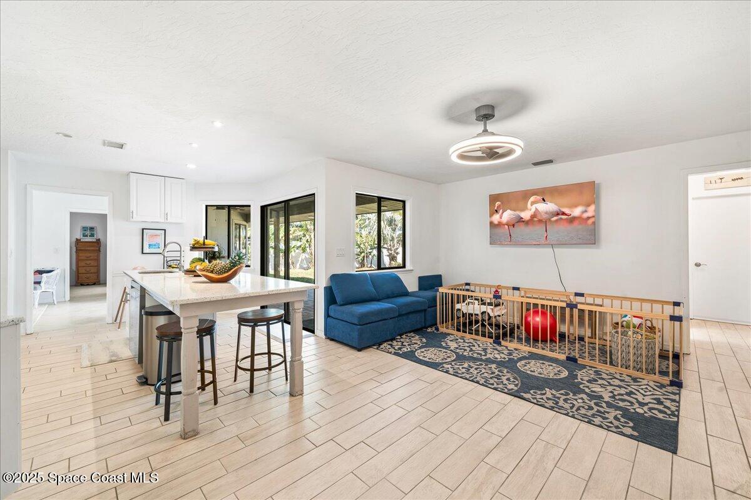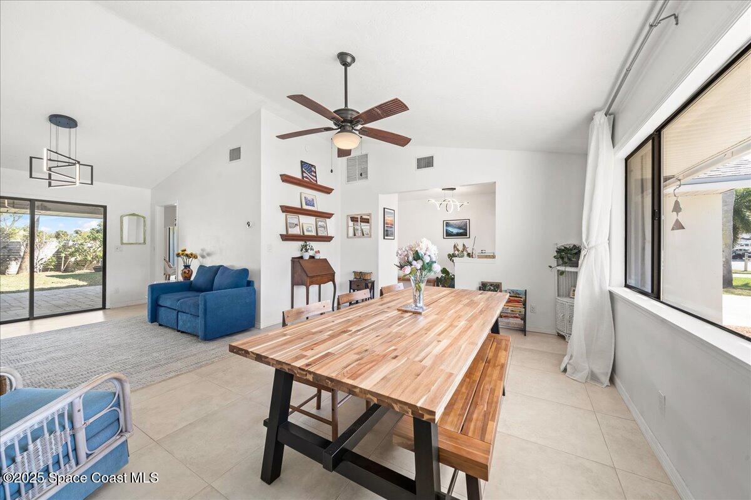458 Saint Johns Drive, Satellite Beach, FL, 32937
458 Saint Johns Drive, Satellite Beach, FL, 32937Basics
- Date added: Added 4 weeks ago
- Category: Residential
- Type: Single Family Residence
- Status: Active
- Bedrooms: 4
- Bathrooms: 2
- Area: 2302 sq ft
- Lot size: 0.2 sq ft
- Year built: 1986
- Subdivision Name: Surfside Park
- Bathrooms Full: 2
- Lot Size Acres: 0.2 acres
- Rooms Total: 0
- County: Brevard
- MLS ID: 1039361
Description
-
Description:
Discover this beautiful 4-bedroom, 2-bathroom, 2-car oversized garage (616SF) home in the highly desirable Carriage Park neighborhood! Featuring a split floor plan, this home offers both privacy and functionality. The updated kitchen boast elegant quartz countertops SS appliances, wood cabinets new backsplash great for the chefs in the house. Open to living areas and the great views to the porch and back yard. Both baths are updated with quartz counters and new lighting and ceiling fans enhance the modern ambiance throughout. This home also boasts two living areas to enjoy both privacy and room for entertaining. .Step outside to a freshly paved rear patio to enjoy the outdoors day and night, and enjoy the variety of fruit trees in the newly fenced backyard. New exterior paint and stucco, this home is move-in ready and waiting for you to make it your own! In the heart of Satellite Beach.
Show all description
Location
Building Details
- Construction Materials: Frame, Stucco
- Sewer: Public Sewer
- Heating: Central, Electric, 1
- Current Use: Residential
- Roof: Shingle
Video
- Virtual Tour URL Unbranded: https://www.propertypanorama.com/instaview/spc/1039361
Amenities & Features
- Laundry Features: Electric Dryer Hookup, Sink, Washer Hookup
- Flooring: Carpet, Tile
- Utilities: Cable Available, Electricity Connected, Sewer Connected, Water Connected
- Fencing: Back Yard, Vinyl, Wood
- Parking Features: Attached, Garage, Garage Door Opener
- Garage Spaces: 2, 1
- WaterSource: Public,
- Appliances: Dryer, Disposal, Dishwasher, Electric Range, Microwave, Refrigerator, Washer
- Interior Features: Ceiling Fan(s), Kitchen Island, Open Floorplan, Pantry, Vaulted Ceiling(s), Walk-In Closet(s), Primary Bathroom -Tub with Separate Shower, Split Bedrooms
- Lot Features: Sprinklers In Front, Sprinklers In Rear
- Patio And Porch Features: Covered, Rear Porch
- Exterior Features: Storm Shutters
- Cooling: Central Air, Electric
Fees & Taxes
- Tax Assessed Value: $9,388.75
School Information
- HighSchool: Satellite
- Middle Or Junior School: DeLaura
- Elementary School: Surfside
Miscellaneous
- Road Surface Type: Asphalt
- Listing Terms: Cash, VA Loan
- Special Listing Conditions: Standard
- Pets Allowed: Yes
Courtesy of
- List Office Name: RE/MAX Elite

