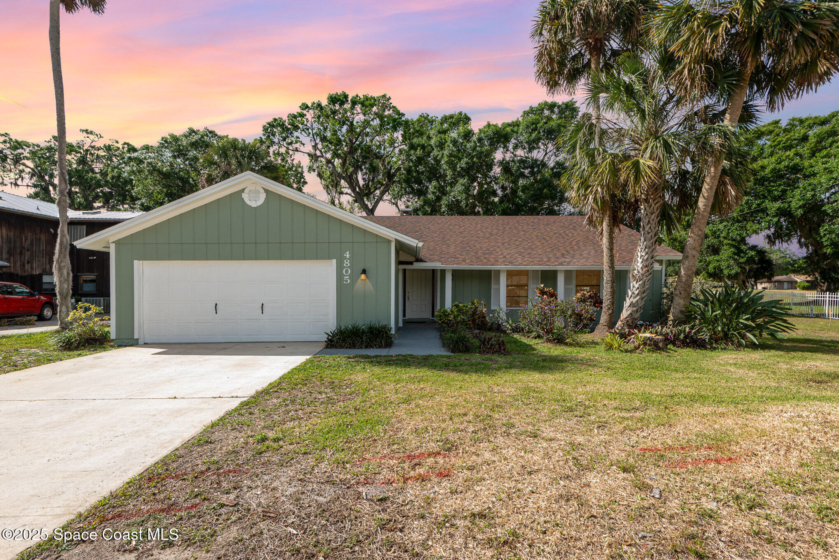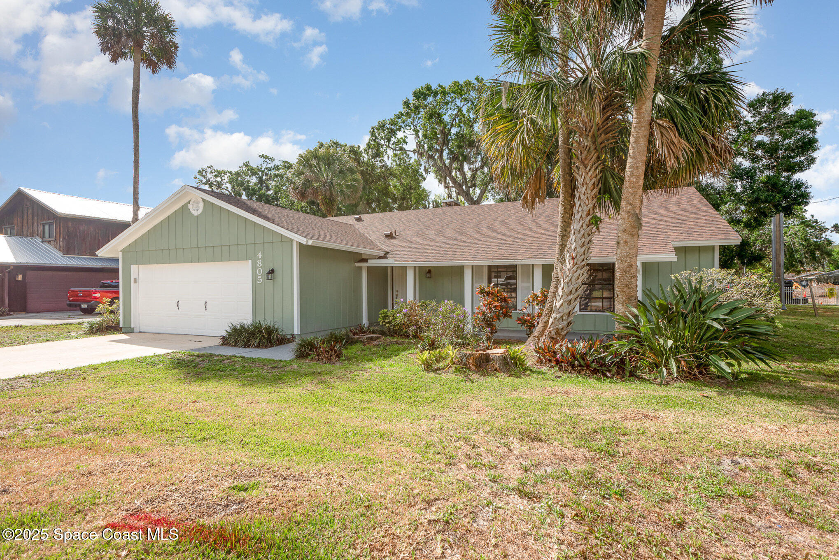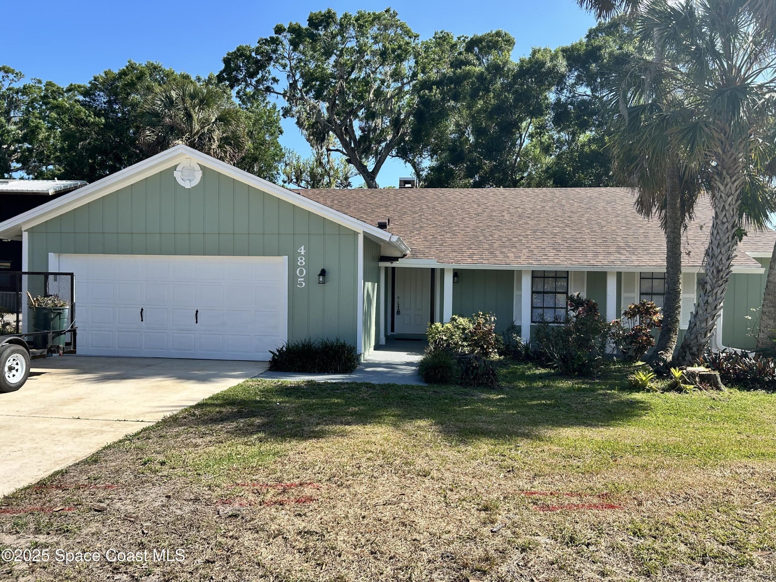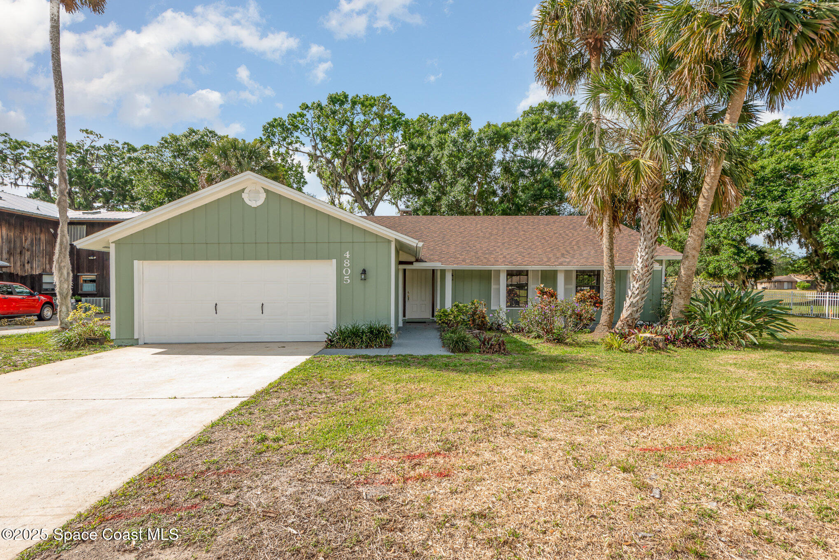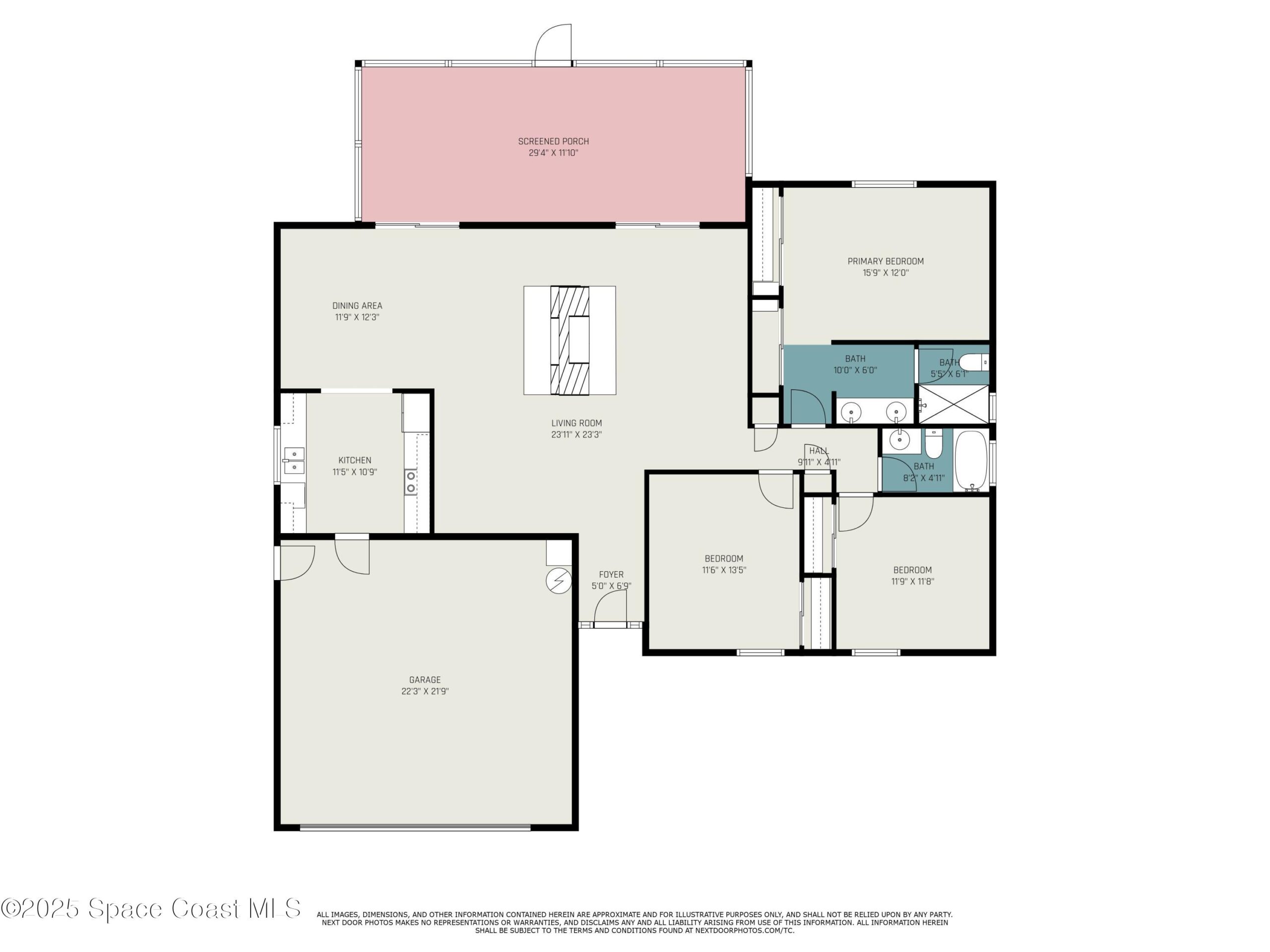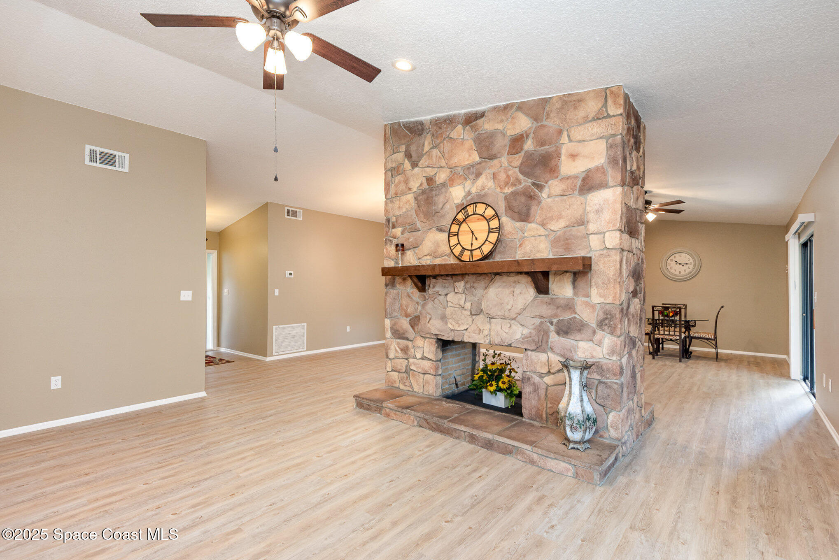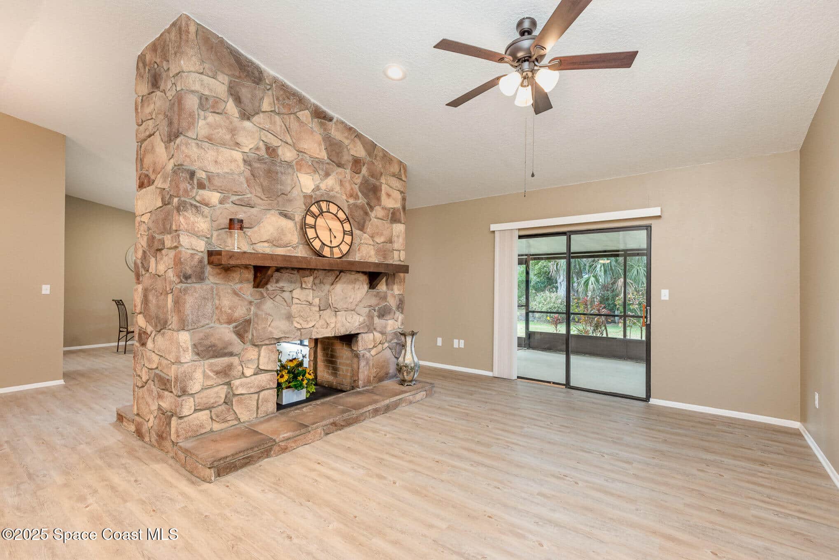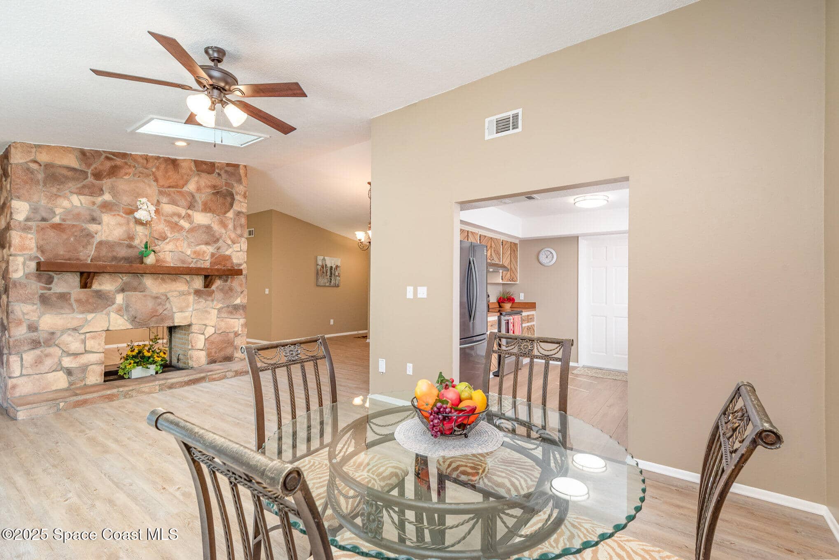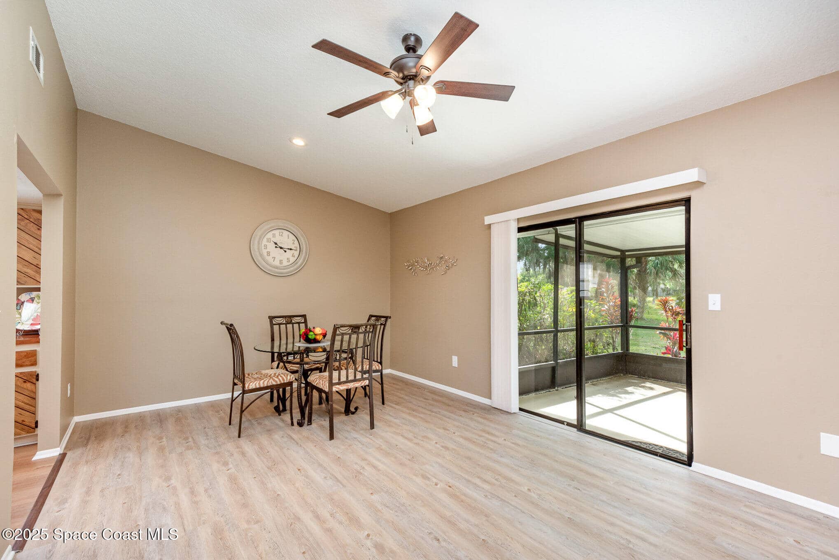4805 Squires Drive, Titusville, FL, 32796
4805 Squires Drive, Titusville, FL, 32796Basics
- Date added: Added 4 weeks ago
- Category: Residential
- Type: Single Family Residence
- Status: Active
- Bedrooms: 3
- Bathrooms: 2
- Area: 1680 sq ft
- Lot size: 0.31 sq ft
- Year built: 1981
- Subdivision Name: Sherwood Villas Unit 2
- Bathrooms Full: 2
- Lot Size Acres: 0.31 acres
- Rooms Total: 9
- Zoning: Residential
- County: Brevard
- MLS ID: 1042185
Description
-
Description:
Huge Price Reduction, plus 10k for concessions or buy down for loan with an acceptable written contract. This updated move-in-ready home in Sherwood Villas Golf Cart Community offers 3 bedrooms, 2 baths, 1680 living sq ft., an oversized 506 sq ft., garage with new garage door opener on a large .31 lot. This nonsmoking home features new knockdown cathedral ceilings, new roof in 2021, new central ac 4/2025, new LVP flooring 4/2025, beautiful double stone fireplace, new stainless appliances, with new range hood 4/2025, large 360 sq ft back screened in patio with a beautiful open view. This home also offers a spacious floor plan with large living area, family room and large dining area, new fixtures throughout, no popcorn ceiling's, new interior and exterior paint in 3/2025. See more 2025 home upgrades listed in documents. No neighbors behind property. Partially fenced in lot. Sherwood best value! Large Lot, with Large Garage area.
Show all description
Location
- View: Golf Course, Trees/Woods
Building Details
- Building Area Total: 2573 sq ft
- Construction Materials: Other
- Architectural Style: Ranch
- Sewer: Public Sewer
- Heating: Central, Electric, 1
- Current Use: Residential, Single Family
- Roof: Shingle
- Levels: One
Video
- Virtual Tour URL Unbranded: https://u.listvt.com/mls/181369346
Amenities & Features
- Laundry Features: Electric Dryer Hookup, In Garage, Lower Level, Washer Hookup
- Electric: 150 Amp Service
- Flooring: Carpet, Laminate, Other, Tile, Vinyl
- Utilities: Cable Available, Electricity Connected, Sewer Connected, Water Connected
- Fencing: Wrought Iron
- Parking Features: Additional Parking, Garage, Garage Door Opener, On Street
- Fireplace Features: Double Sided, Gas, Wood Burning
- Garage Spaces: 2, 1
- WaterSource: Other, Public,
- Appliances: Disposal, Dishwasher, Electric Range, Plumbed For Ice Maker, Refrigerator
- Interior Features: Ceiling Fan(s), Central Vacuum, His and Hers Closets, Vaulted Ceiling(s), Primary Bathroom - Shower No Tub
- Lot Features: Irregular Lot, On Golf Course, Dead End Street
- Window Features: Skylight(s)
- Patio And Porch Features: Front Porch, Rear Porch, Screened
- Fireplaces Total: 1
- Cooling: Central Air, Electric
Fees & Taxes
- Tax Assessed Value: $3,718.80
School Information
- HighSchool: Astronaut
- Middle Or Junior School: Madison
- Elementary School: Mims
Miscellaneous
- Road Surface Type: Asphalt, Paved
- Listing Terms: Cash, Conventional, FHA
- Special Listing Conditions: Owner Licensed RE
- Pets Allowed: Cats OK, Dogs OK
Courtesy of
- List Office Name: Happy House Real Estate

