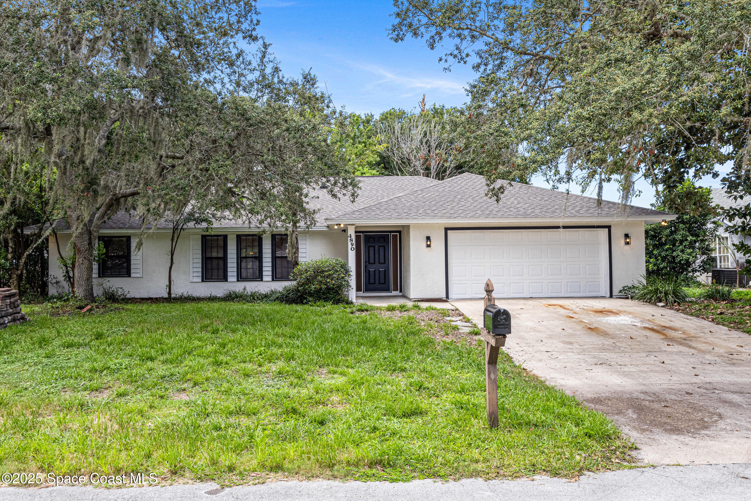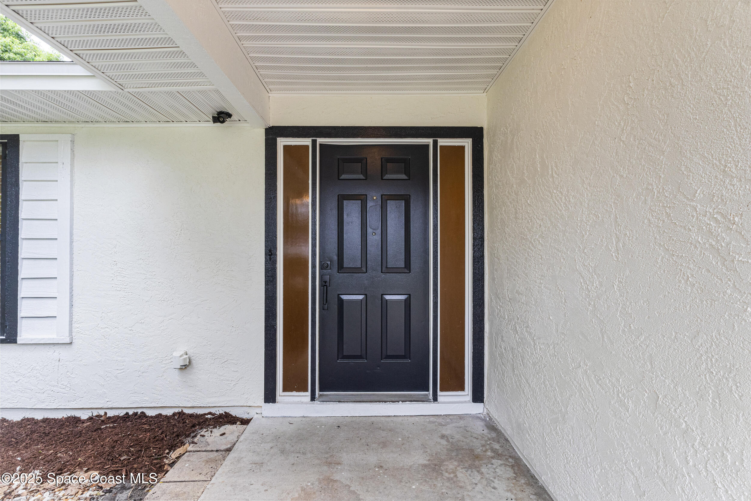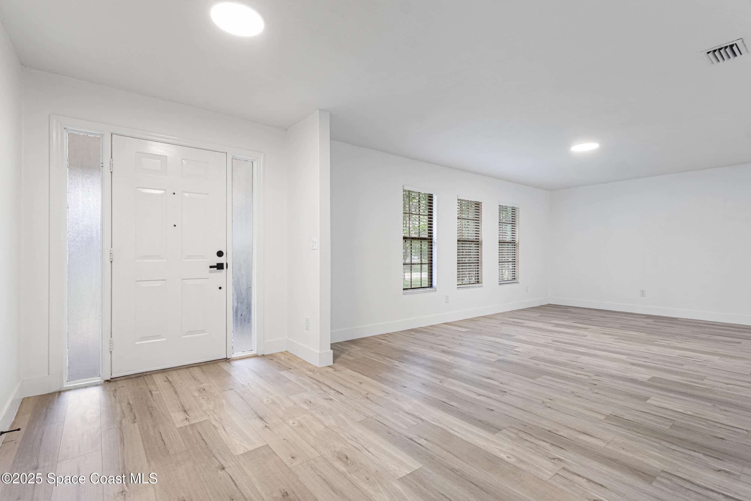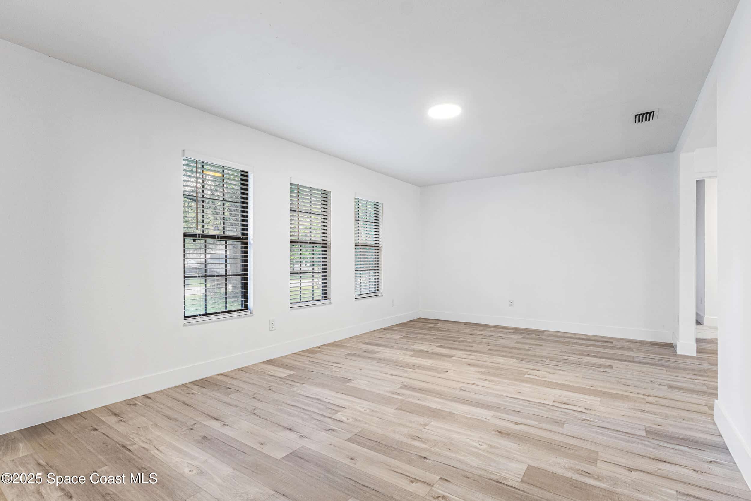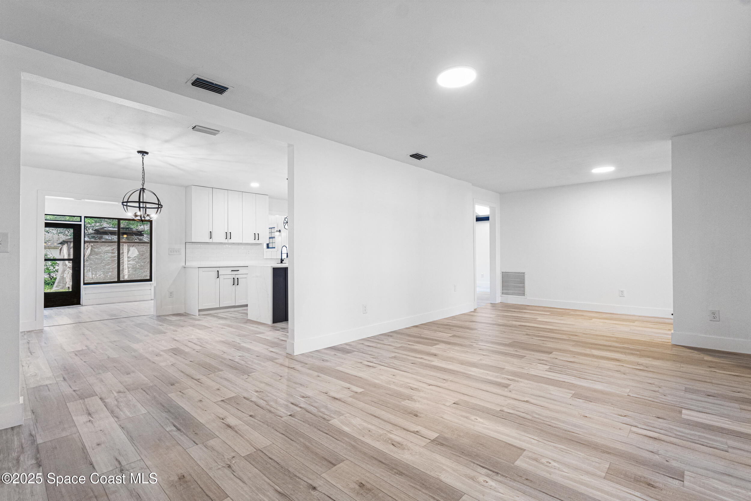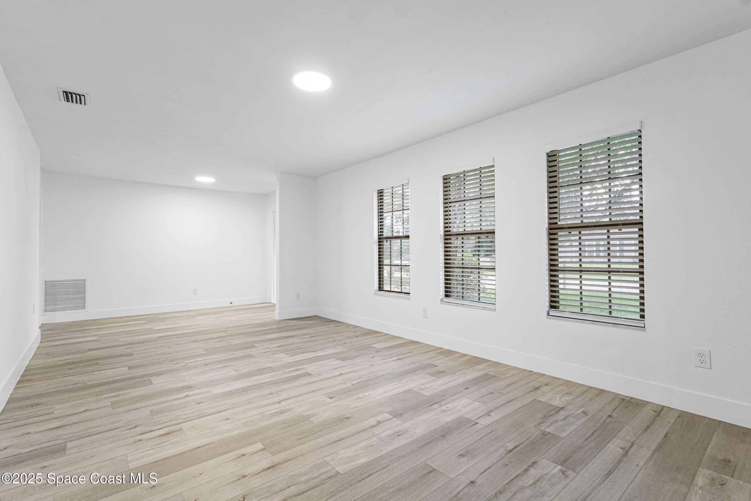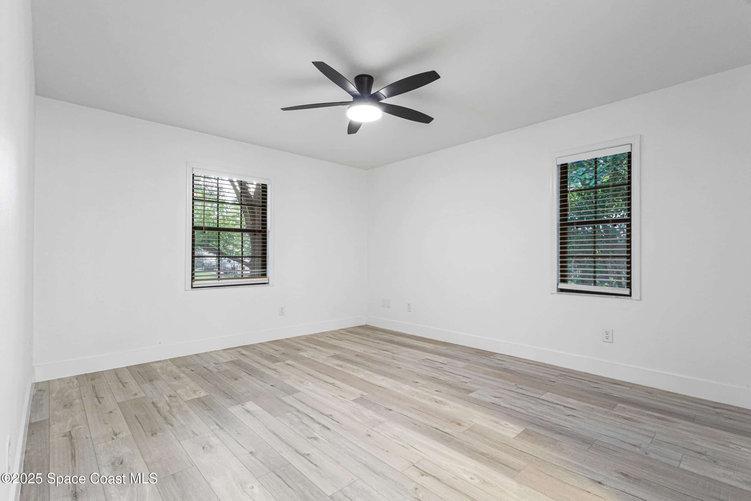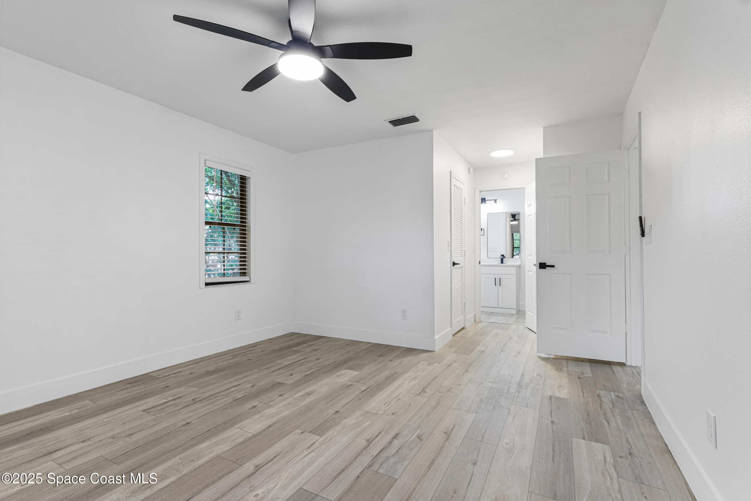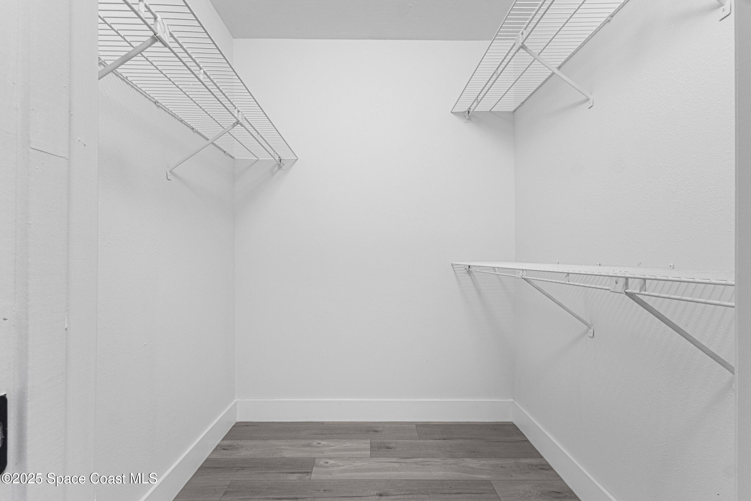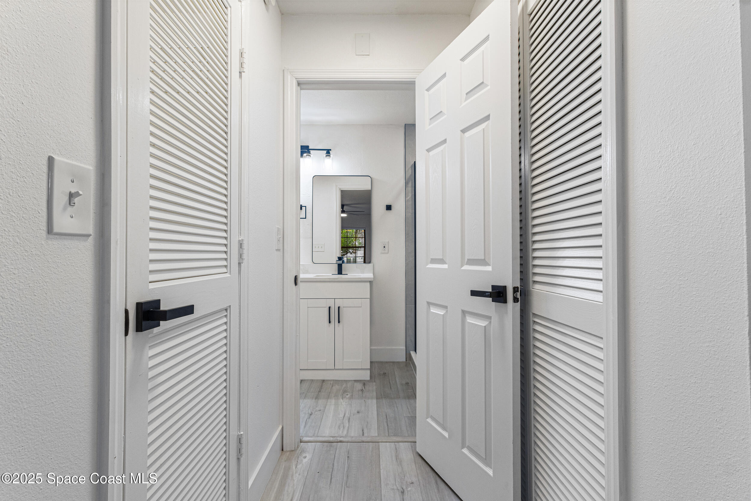4890 Yew Court, Titusville, FL, 32796
4890 Yew Court, Titusville, FL, 32796Basics
- Date added: Added 4 months ago
- Category: Residential
- Type: Single Family Residence
- Status: Active
- Bedrooms: 4
- Bathrooms: 2
- Area: 2298 sq ft
- Lot size: 0.24 sq ft
- Year built: 1985
- Subdivision Name: Sherwood Estates Unit 10
- Bathrooms Full: 2
- Lot Size Acres: 0.24 acres
- Rooms Total: 0
- Zoning: Residential
- County: Brevard
- MLS ID: 1051625
Description
-
Description:
A completely remodeled gem in Titusville - step inside and fall in love! Welcome through the elegant foyer into a formal living room that feels both inviting and refined. This home features a thoughtful split floor plan with 4 bedrooms and 2 full bathrooms, including a luxurious ensuite in the primary suite. Explore your dream kitchen: stunning quartz countertops, a sleek waterfall-edge island with light pendants, 42'' ceiling-height soft closing cabinets, built-in oven and microwave, cooktop with hood, and stainless steel fridge and dishwasher. The kitchen effortlessly flows into an airy family room, where vaulted ceilings, decorative wood beams, and skylights bathe the space in natural light, all centered around a cozy wood-burning fireplace. To the other side, a spacious dining area awaits your gatherings. Out back, a beautiful climatized Florida room full of windows allows access to a brick-paver patio, a lush green backyard, and a brand-new gazebo
Show all description
Location
Building Details
- Construction Materials: Stucco
- Sewer: Public Sewer
- Heating: Central, 1
- Current Use: Residential, Single Family
- Roof: Shingle
- Levels: One
Video
- Virtual Tour URL Unbranded: https://www.propertypanorama.com/instaview/spc/1051625
Amenities & Features
- Laundry Features: Electric Dryer Hookup, Washer Hookup
- Flooring: Carpet, Other
- Utilities: Cable Available, Electricity Connected, Sewer Connected, Water Connected
- Fencing: Chain Link
- Parking Features: Garage, Garage Door Opener
- Fireplace Features: Wood Burning
- Garage Spaces: 2, 1
- WaterSource: Public,
- Appliances: Disposal, Dishwasher, Electric Cooktop, Electric Oven, Electric Water Heater, Microwave, Refrigerator
- Interior Features: Ceiling Fan(s), Entrance Foyer, Kitchen Island, Open Floorplan, Pantry, Vaulted Ceiling(s), Walk-In Closet(s), Primary Bathroom - Shower No Tub, Split Bedrooms
- Lot Features: Cul-De-Sac
- Window Features: Skylight(s)
- Patio And Porch Features: Patio, Porch
- Exterior Features: Other
- Cooling: Central Air
Fees & Taxes
- Tax Assessed Value: $1,726.43
School Information
- HighSchool: Astronaut
- Middle Or Junior School: Madison
- Elementary School: Mims
Miscellaneous
- Road Surface Type: Asphalt
- Listing Terms: Cash, Conventional, FHA, USDA Loan, VA Loan
- Special Listing Conditions: Standard
- Pets Allowed: Yes
Courtesy of
- List Office Name: WRA Real Estate Solutions

