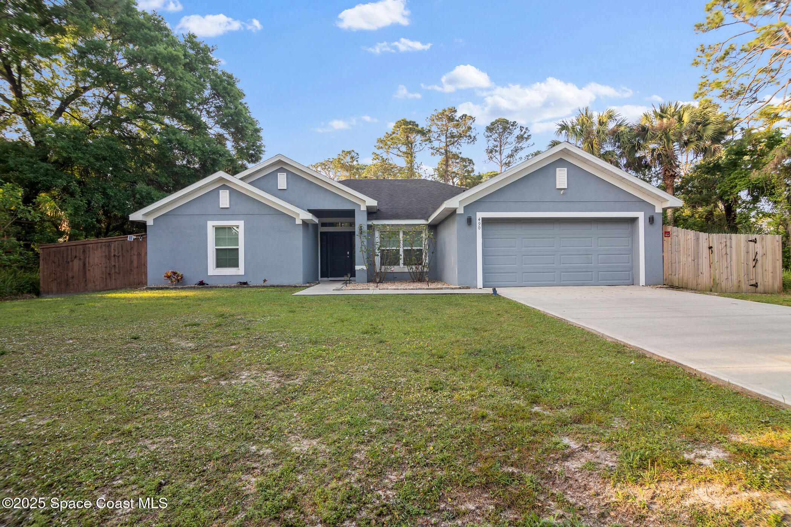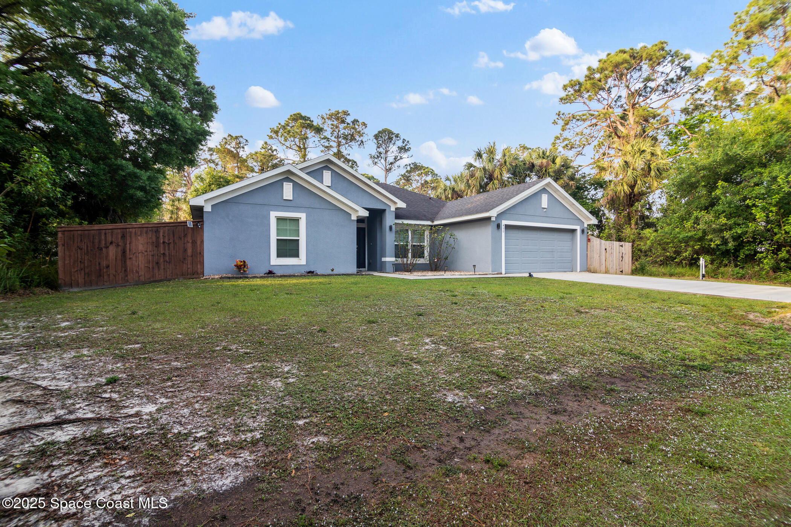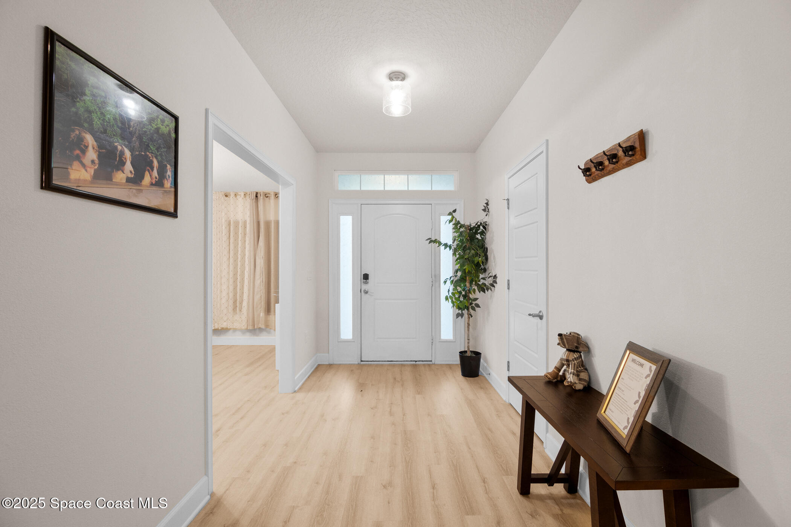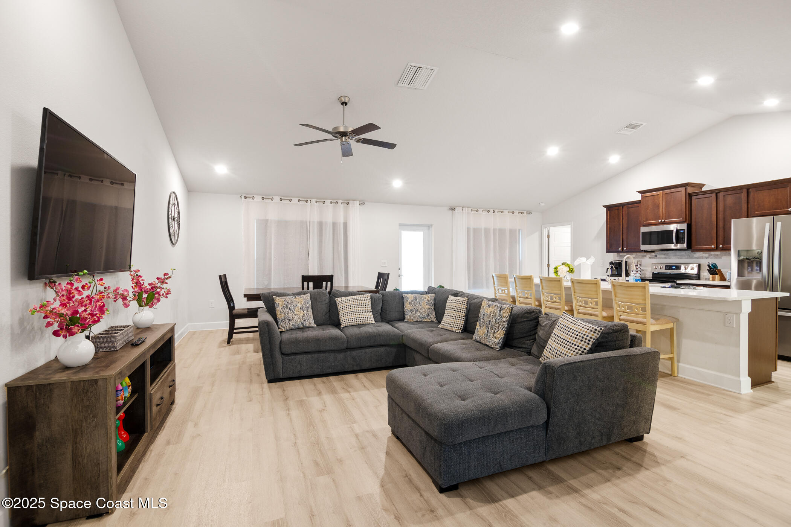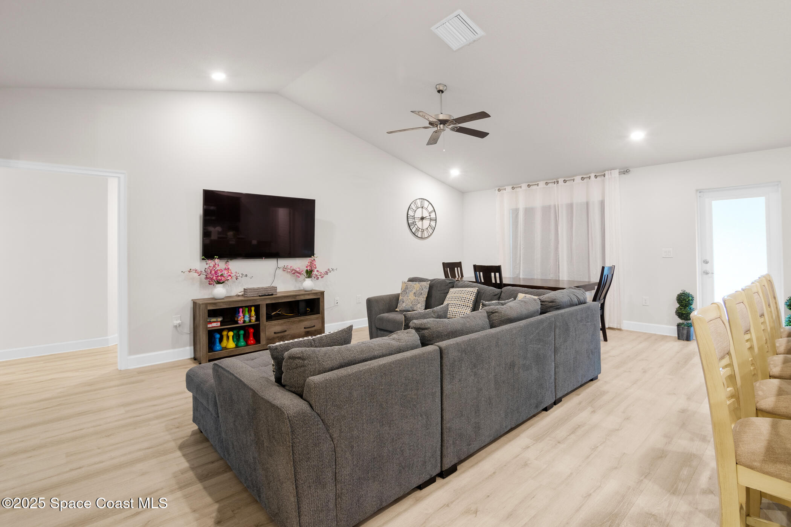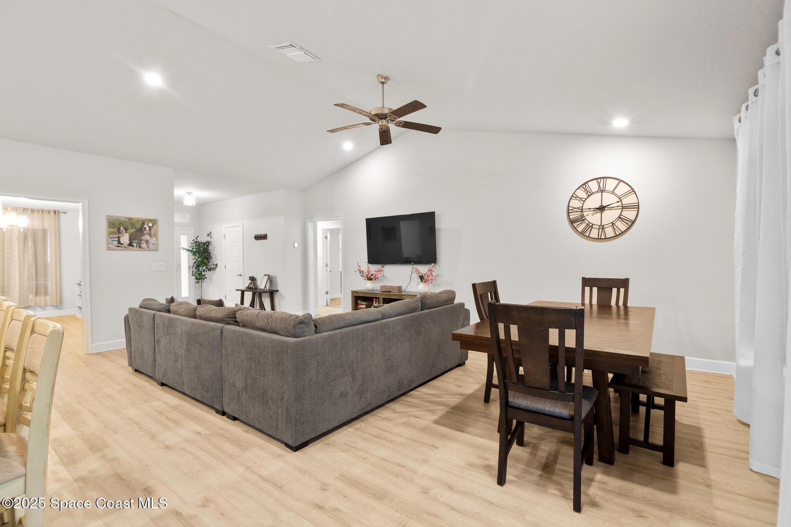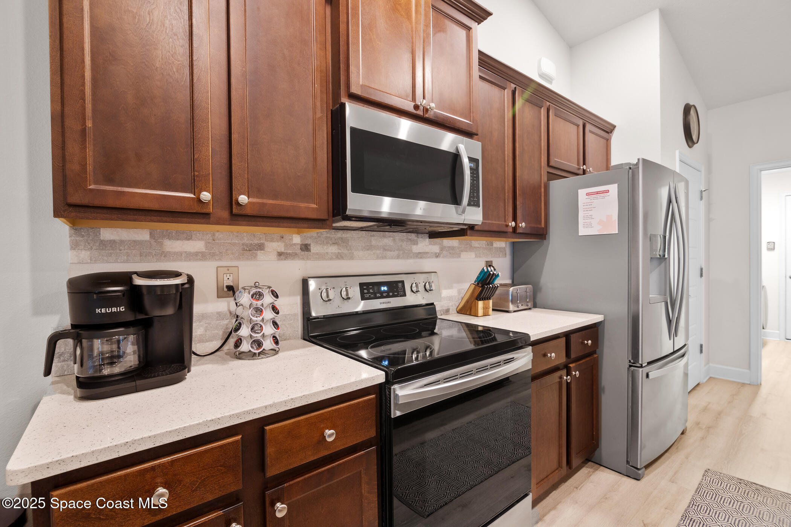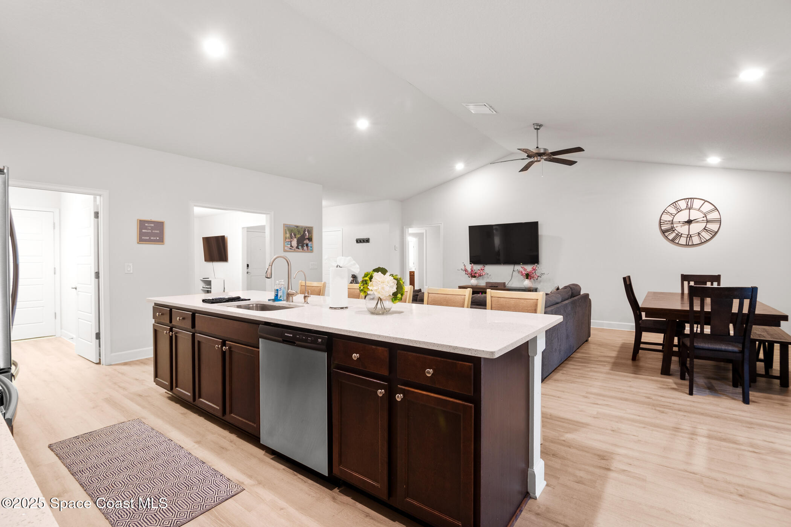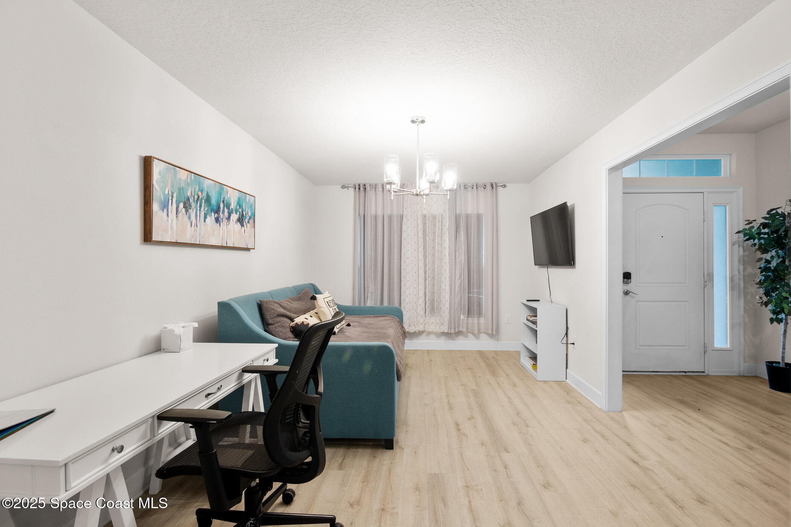490 Garfield Street, Palm Bay, FL, 32908
490 Garfield Street, Palm Bay, FL, 32908Basics
- Date added: Added 2 months ago
- Category: Residential
- Type: Single Family Residence
- Status: Active
- Bedrooms: 4
- Bathrooms: 3
- Area: 2110 sq ft
- Lot size: 0.23 sq ft
- Year built: 2019
- Subdivision Name: Port Malabar Unit 32
- Bathrooms Full: 3
- Lot Size Acres: 0.23 acres
- Rooms Total: 0
- County: Brevard
- MLS ID: 1041125
Description
-
Description:
This home truly has it all! Featuring a desirable open split floor plan, 4 spacious bedrooms, and 3 full bathrooms, it's designed for both comfort and functionality. Step into the heart of the home—an expansive kitchen with a large island offering ample seating, quartz countertops, stainless steel appliances, a stylish stone backsplash, and upgraded flooring throughout the main living areas and bathrooms. Vaulted ceilings add an airy, open feel.You'll fall in love with the luxurious master suite, complete with a spa-like bathroom that boasts a generous walk-in shower and a separate soaking tub.Step outside to your private oasis—a covered lanai leading to a sparkling pool with a hot tub, all set within a fully fenced backyard bordered by peaceful wooded lots. No HOA, a quiet neighborhood, and a top-of-the-line well water system with reverse osmosis for drinking water add even more value..All of this, and you're still just minutes from shopping, schools, and everyday amenities!
Show all description
Location
- View: Trees/Woods
Building Details
- Construction Materials: Block, Concrete, Stucco
- Sewer: Aerobic Septic
- Heating: Central, Electric, 1
- Current Use: Residential, Single Family
- Roof: Shingle
- Levels: One
Video
- Virtual Tour URL Unbranded: https://www.propertypanorama.com/instaview/spc/1041125
Amenities & Features
- Laundry Features: Electric Dryer Hookup, In Unit, Washer Hookup
- Pool Features: Fenced, Heated, In Ground
- Flooring: Carpet, Vinyl
- Utilities: Cable Available, Cable Connected, Electricity Available, Electricity Connected
- Fencing: Back Yard, Wood, Fenced
- Parking Features: Attached, Garage, Garage Door Opener
- Garage Spaces: 2, 1
- WaterSource: Well,
- Appliances: Dishwasher, Electric Range, Electric Water Heater, Microwave, Refrigerator, Water Softener Owned
- Interior Features: Breakfast Bar, Ceiling Fan(s), Kitchen Island, Pantry, Vaulted Ceiling(s), Walk-In Closet(s), Primary Bathroom -Tub with Separate Shower, Split Bedrooms, Jack and Jill Bath
- Lot Features: Cleared, Few Trees
- Spa Features: Heated, In Ground
- Patio And Porch Features: Porch
- Exterior Features: Storm Shutters
- Cooling: Central Air, Electric
Fees & Taxes
- Tax Assessed Value: $5,542.45
School Information
- HighSchool: Bayside
- Middle Or Junior School: Southwest
- Elementary School: Westside
Miscellaneous
- Road Surface Type: Asphalt
- Listing Terms: Cash, Conventional, FHA, VA Loan
- Special Listing Conditions: Standard
- Pets Allowed: Yes
Courtesy of
- List Office Name: RE/MAX Aerospace Realty

