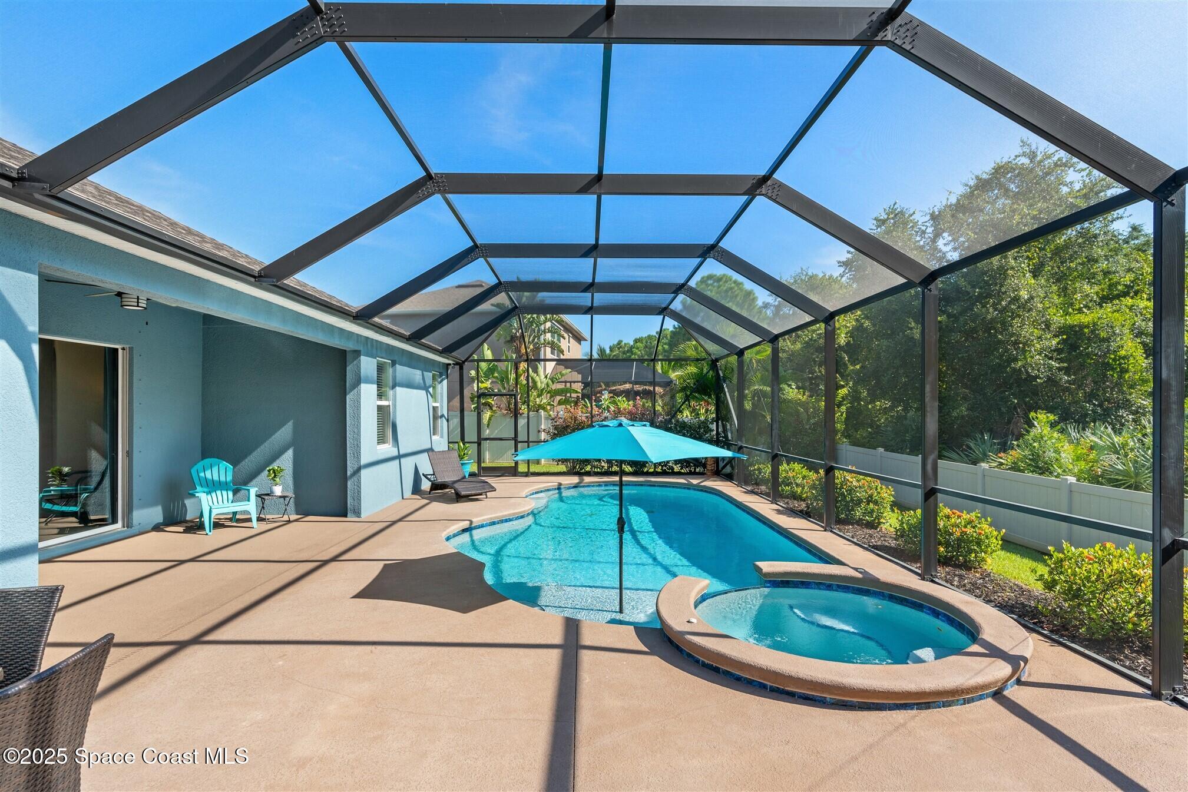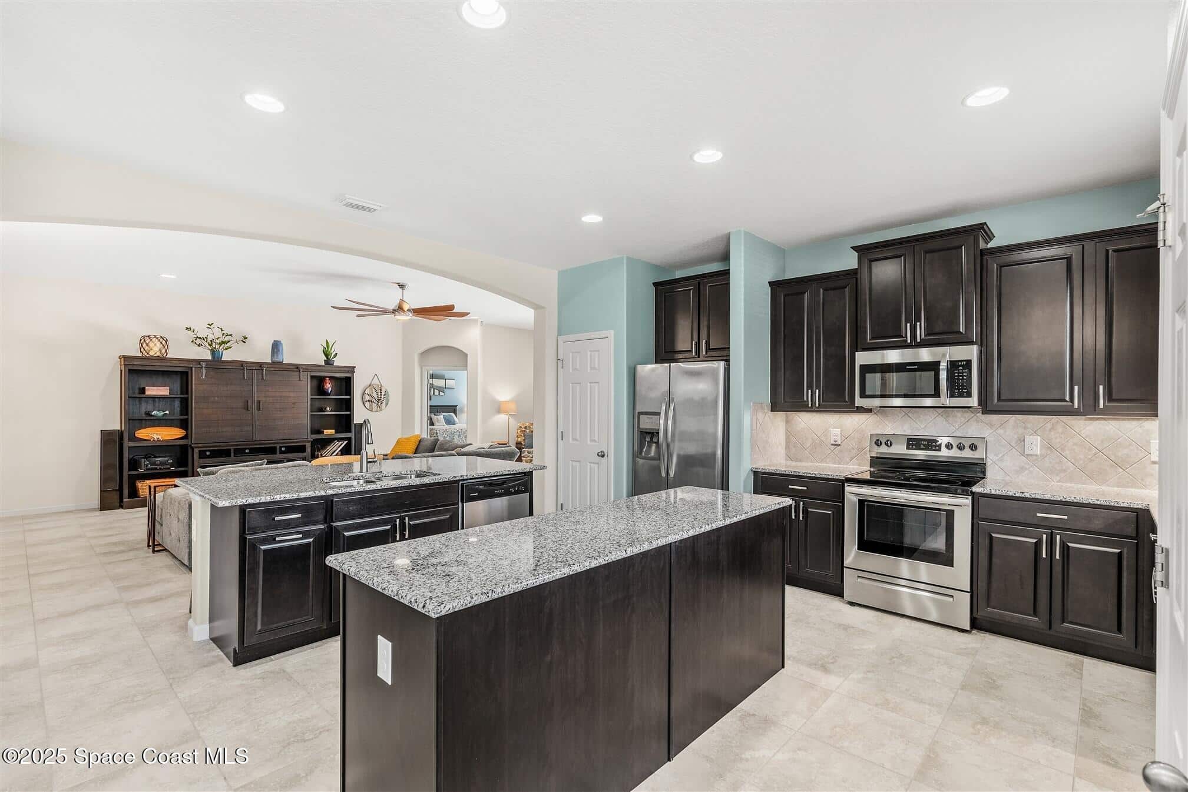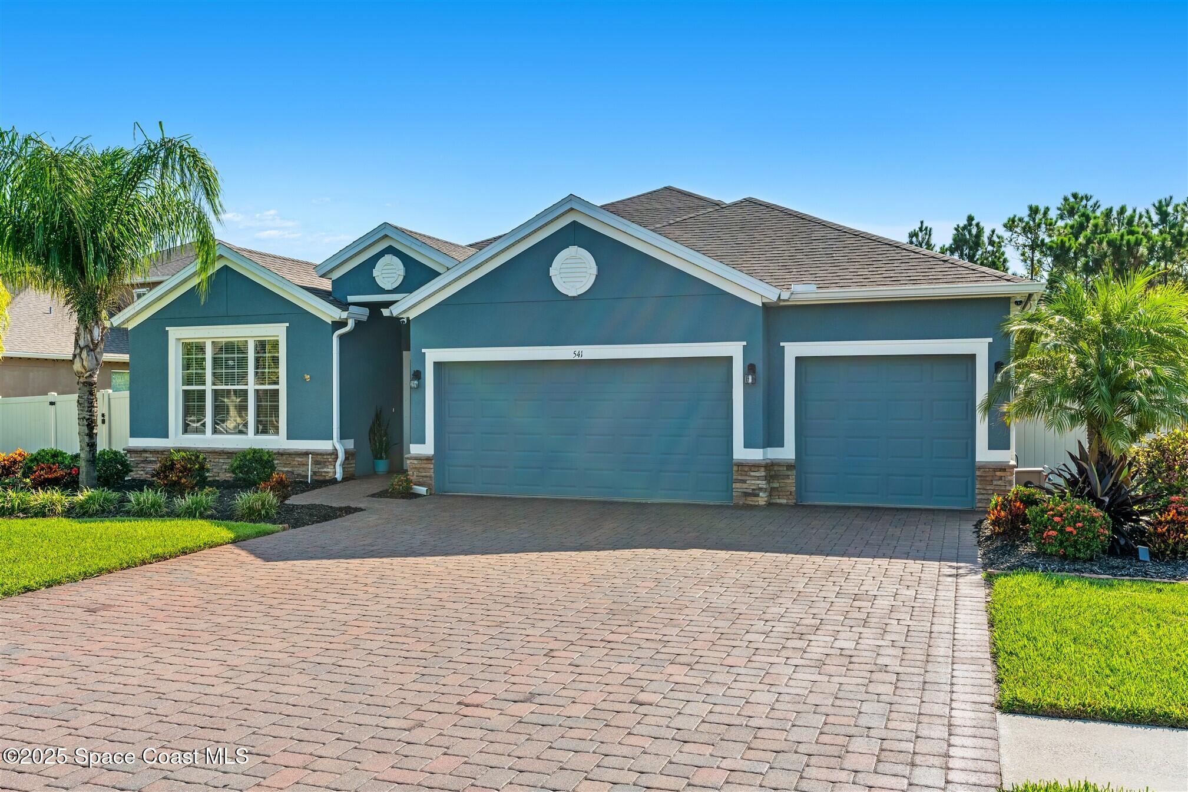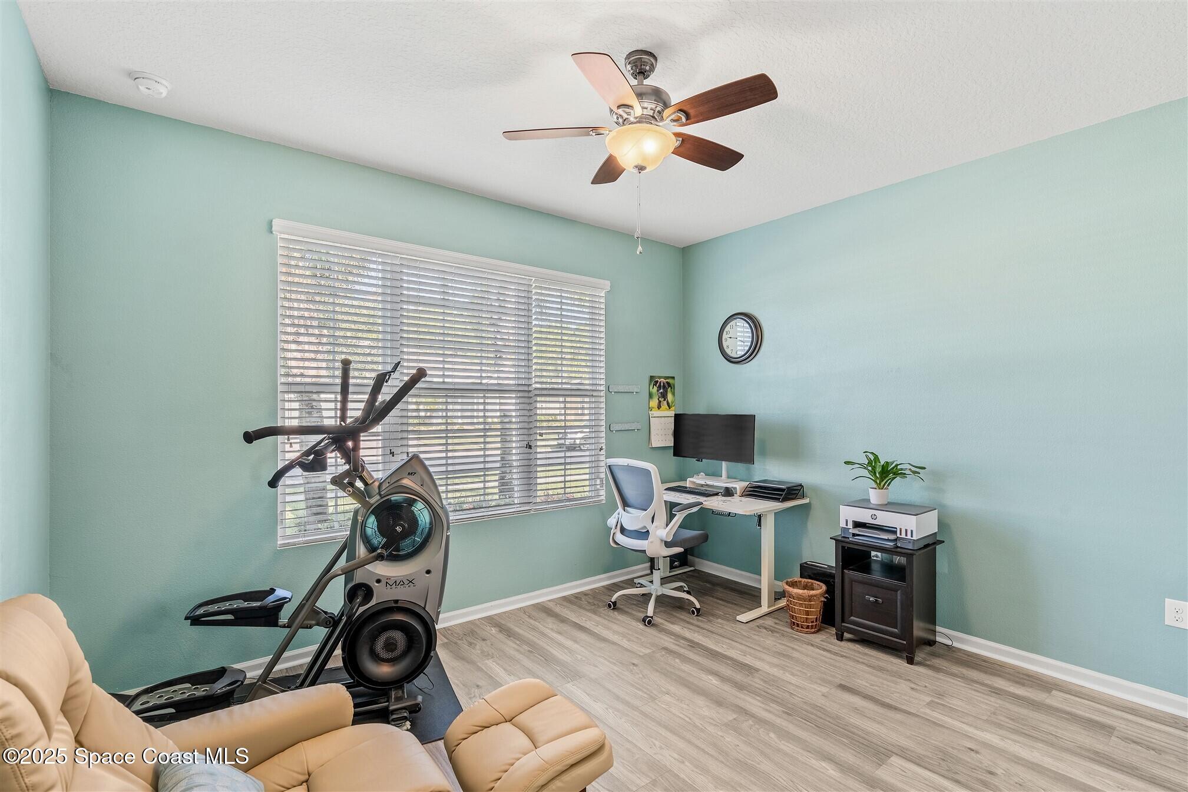541 Stonebriar Drive, Palm Bay, FL, 32909
541 Stonebriar Drive, Palm Bay, FL, 32909Basics
- Date added: Added 3 months ago
- Category: Residential
- Type: Single Family Residence
- Status: Active
- Bedrooms: 4
- Bathrooms: 3
- Area: 2389 sq ft
- Lot size: 0.26 sq ft
- Year built: 2017
- Subdivision Name: Stonebriar at Bayside Lakes
- Bathrooms Full: 3
- Lot Size Acres: 0.26 acres
- Rooms Total: 7
- Zoning: Residential
- County: Brevard
- MLS ID: 1052553
Description
-
Description:
Tucked inside the gated community of Stonebriar at Bayside Lakes, this stunning 4-bedroom, 3-bath home offers over 2,300 square feet of bright, open living space shows like a model. The heart of the home is a gourmet kitchen featuring espresso cabinetry, granite countertops, a massive center island, stainless appliances, and both a dining nook and formal dining area. The screened saltwater pool and spa (2020) steal the spotlight outdoors, surrounded by a fully fenced yard and freshly sealed paver driveway. Inside, tile flows through the main living areas, with new laminate flooring in all bedrooms. The primary suite is a true retreat with double sinks, granite vanity, garden tub, and separate shower. Additional perks: 3-car garage, UV light in A/C, gutters, pre-wired alarm, Lorex camera system with hard drive. Located in Palm Bay's sought-after master-planned community of Bayside Lakes, enjoy resort-style amenities, shopping, and golf just moments away.
Show all description
Location
- View: Pool, Trees/Woods
Building Details
- Construction Materials: Stucco
- Architectural Style: Traditional
- Sewer: Public Sewer
- Heating: Central, Electric, 1
- Current Use: Residential, Single Family
- Roof: Shingle
- Levels: One
Video
- Virtual Tour URL Unbranded: https://www.tourfactory.com/idxr3217609
Amenities & Features
- Laundry Features: Electric Dryer Hookup, Washer Hookup
- Pool Features: Electric Heat, Heated, Screen Enclosure, Salt Water
- Flooring: Laminate, Tile
- Utilities: Electricity Connected, Sewer Connected, Water Connected
- Association Amenities: Management - Off Site
- Fencing: Privacy, Vinyl, Fenced
- Parking Features: Garage, Garage Door Opener, Gated
- Garage Spaces: 3, 1
- WaterSource: Public,
- Appliances: Dishwasher, Electric Cooktop, Electric Oven, Microwave, Refrigerator
- Interior Features: Breakfast Bar, Ceiling Fan(s), Eat-in Kitchen, Kitchen Island, Open Floorplan, Pantry, Walk-In Closet(s), Primary Bathroom -Tub with Separate Shower
- Lot Features: Sprinklers In Front, Sprinklers In Rear
- Spa Features: Heated, In Ground
- Patio And Porch Features: Porch, Screened
- Exterior Features: Storm Shutters
- Cooling: Central Air, Electric
Fees & Taxes
- Tax Assessed Value: $5,647.55
- Association Fee Frequency: Quarterly
School Information
- HighSchool: Bayside
- Middle Or Junior School: Southwest
- Elementary School: Westside
Miscellaneous
- Road Surface Type: Asphalt
- Listing Terms: Cash, Conventional, FHA, VA Loan
- Special Listing Conditions: Standard
Courtesy of
- List Office Name: Ellingson Properties










