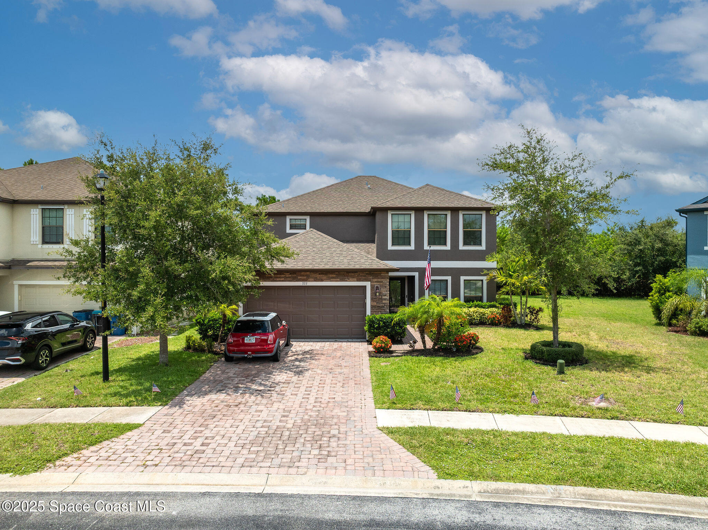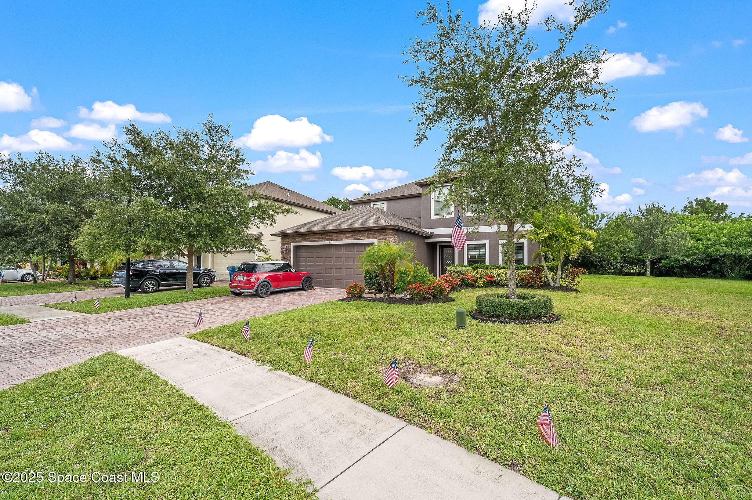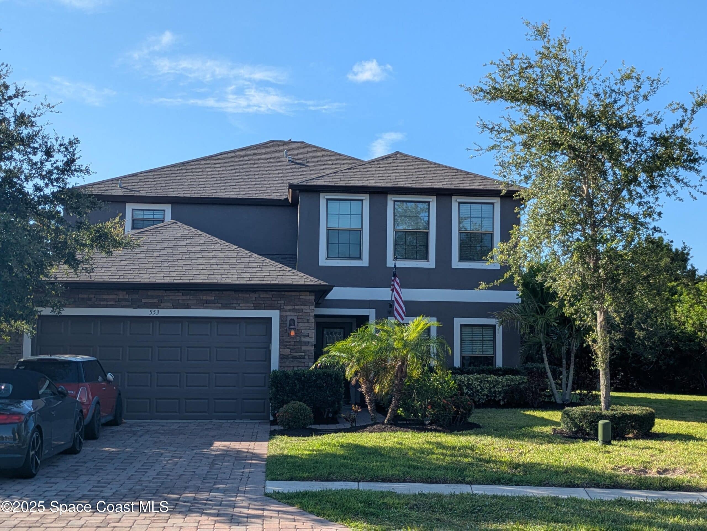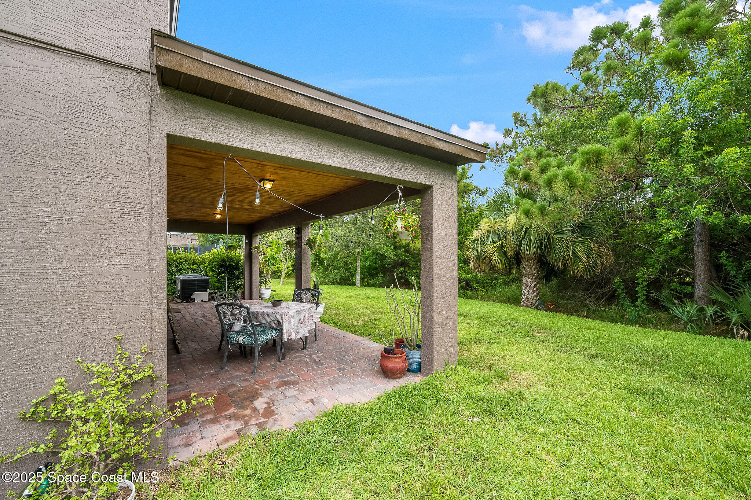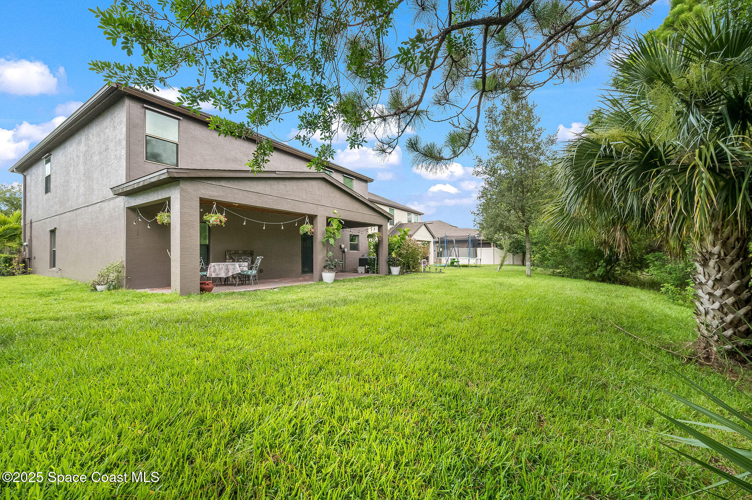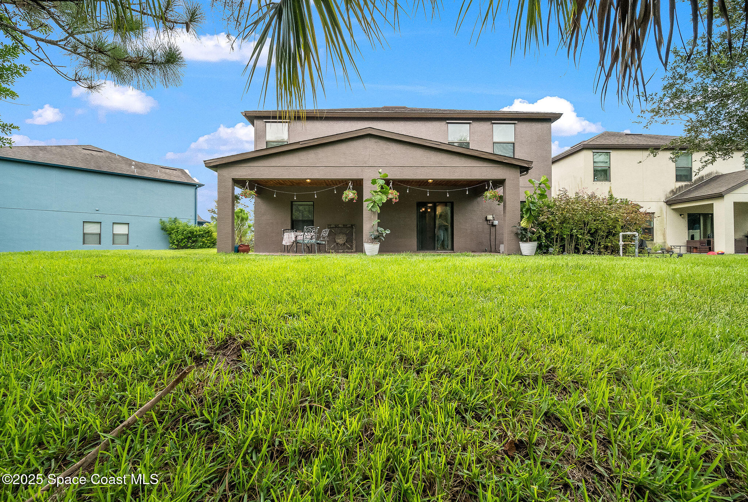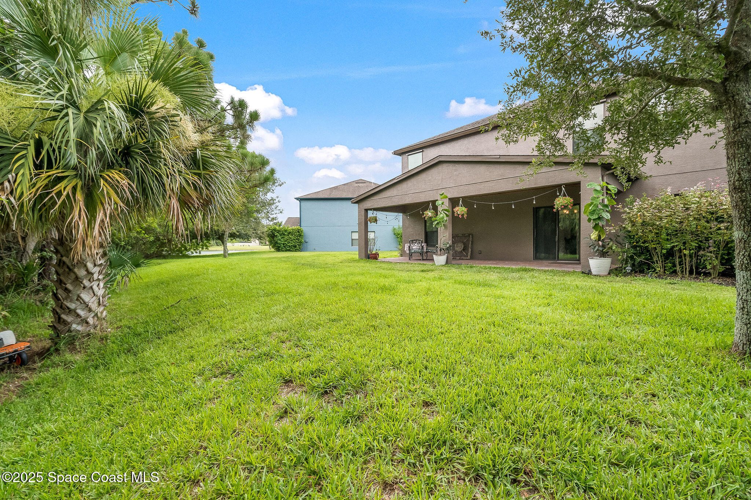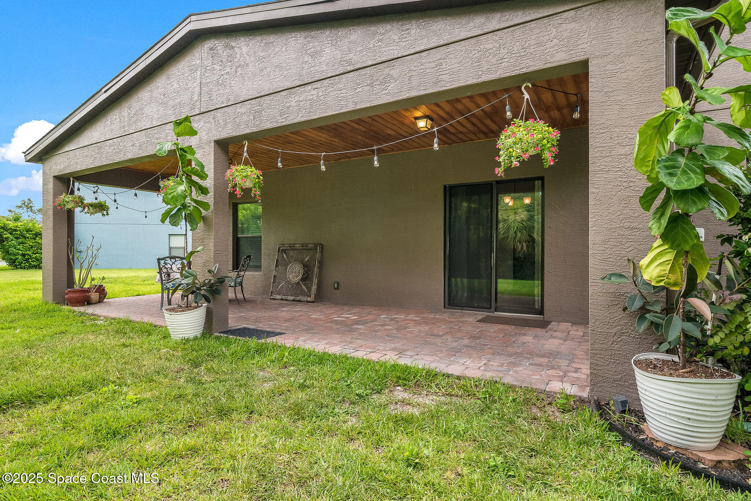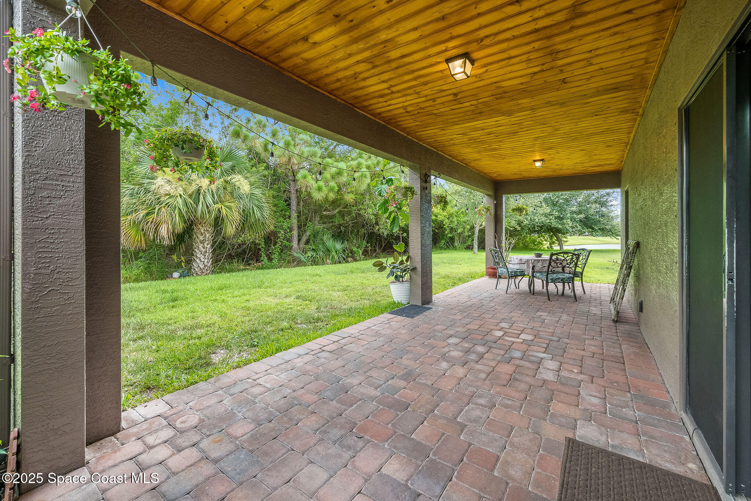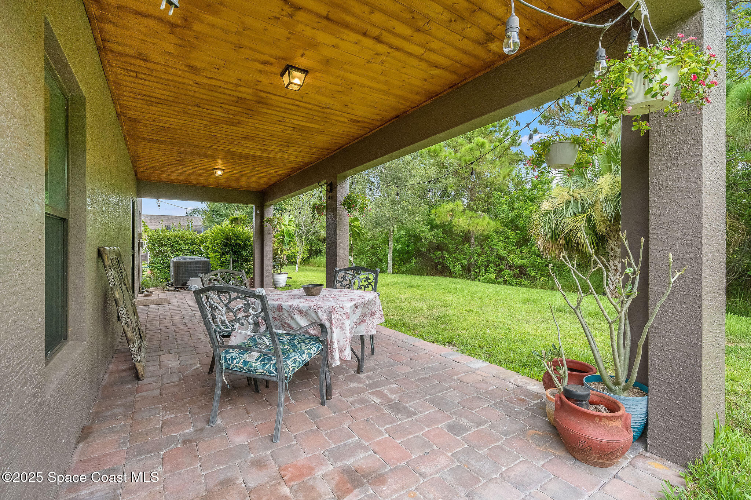553 Trymore Drive, Palm Bay, FL, 32909
553 Trymore Drive, Palm Bay, FL, 32909Basics
- Date added: Added 4 months ago
- Category: Residential
- Type: Single Family Residence
- Status: Active
- Bedrooms: 5
- Bathrooms: 3
- Area: 3079 sq ft
- Lot size: 0.17 sq ft
- Year built: 2016
- Subdivision Name: Wellington at Bayside Lakes
- Bathrooms Full: 3
- Lot Size Acres: 0.17 acres
- Rooms Total: 9
- Zoning: Residential
- County: Brevard
- MLS ID: 1051600
Description
-
Description:
Stunning 5-Bedroom, 3-Bath Home in Bayside Lakes
This spacious 2-story home offers over 3,000 sq ft of living space, perfect for multigenerational living. Featuring 5 bedrooms, 3 bathrooms, and a 30-foot covered veranda overlooking a serene lake and wooded preserve, this home provides both comfort and luxury. The family room boasts a custom wall-to-wall entertainment center with integrated lighting, surrounded by board and batten wall panels. The modern kitchen (13.6' x 10') offers granite countertops, matching backsplash, and an open breakfast nook. The primary suite (19.6' x 17.5') includes a walk-in closet and a luxurious bath with dual vanities, soaking tub, and separate shower. A convenient downstairs bedroom and full bath are ideal for guests. Located in the Wellington community at Bayside Lakes, enjoy amenities like a pool, clubhouse, tennis court, and playground. Close to I-95, shopping, and dining. Schedule a showing today! Stunning 5-Bedroom, 3-Bath Home with Lake & Preserve Views in Bayside Lakes
Discover spacious and elegant living in this beautifully designed two-story home, offering over 3,000 SF of well-appointed spaceperfect for multigenerational living. Located in the desirable Wellington community at Bayside Lakes, this 5-bedroom, 3-bathroom home features a 30-foot covered veranda overlooking a tranquil lake and wooded preserve.Interior Features:
1.Over 3,000 SF of living space
Show all description
2. Custom wall-to-wall entertainment center with integrated lighting in the family room
3. Beautiful board and batten wall paneling with built-in safety lights
4. Custom-built storage under windows for added functionality
5. U-shaped kitchen (13.6' x 10') with granite countertops, matching backsplash & open breakfast nook
6. Elegant living room archway & Romanesque-style ceiling in the dining room
7. Spacious primary suite (19.6' x 17.5') with large walk-in closet (10.5' x 11.3')
8. Primary bathroom with soaking tub, separate shower, and dual vanities
9. Convenient downstairs bedroom & full bathideal for guests or in-laws
Community Amenities:
* Pool, clubhouse, tennis court & playground
* Convenient to I-95 (Exits 173 & 166) and St. John's Heritage Parkway
* Close to Bayside Lakes shopping & new Publix center off Babcock St.
This home combines luxury, comfort, and functionality in a peaceful setting. Schedule your private showing today!
Location
- View: Pond, Trees/Woods, Other
Building Details
- Building Area Total: 3866 sq ft
- Construction Materials: Block, Concrete, Frame
- Sewer: Public Sewer
- Heating: Central, Electric, Hot Water, 1
- Current Use: Residential, Single Family
- Roof: Shingle
- Levels: Two
Video
- Virtual Tour URL Unbranded: https://www.propertypanorama.com/instaview/spc/1051600
Amenities & Features
- Laundry Features: In Unit
- Electric: 220 Volts in Garage, 100 Amp Service
- Flooring: Carpet, Tile
- Utilities: Cable Available, Electricity Connected, Sewer Connected, Water Connected
- Association Amenities: Clubhouse, Fitness Center, Playground, Tennis Court(s), Pool
- Parking Features: Covered, Garage, Garage Door Opener, Off Street
- Garage Spaces: 2, 1
- WaterSource: Public, Well,
- Appliances: Convection Oven, Disposal, Dishwasher, Electric Cooktop, Electric Oven, Electric Range, Electric Water Heater, Microwave, Refrigerator
- Interior Features: Breakfast Bar, Built-in Features, Ceiling Fan(s), Entrance Foyer, Open Floorplan, Pantry, Walk-In Closet(s), Primary Bathroom -Tub with Separate Shower, Split Bedrooms, Other
- Lot Features: Irregular Lot, Sprinklers In Rear, Wooded, Easement Access
- Patio And Porch Features: Covered, Porch, Rear Porch
- Exterior Features: Storm Shutters, Other
- Cooling: Central Air, Electric, Split System
Fees & Taxes
- Tax Assessed Value: $4,200.38
- Association Fee Frequency: Monthly
- Association Fee Includes: Maintenance Grounds
School Information
- HighSchool: Bayside
- Middle Or Junior School: Southwest
- Elementary School: Westside
Miscellaneous
- Road Surface Type: Asphalt
- Listing Terms: Cash, Conventional, FHA, VA Loan, Other
- Special Listing Conditions: Standard
- Pets Allowed: Yes
Courtesy of
- List Office Name: Real Broker LLC

