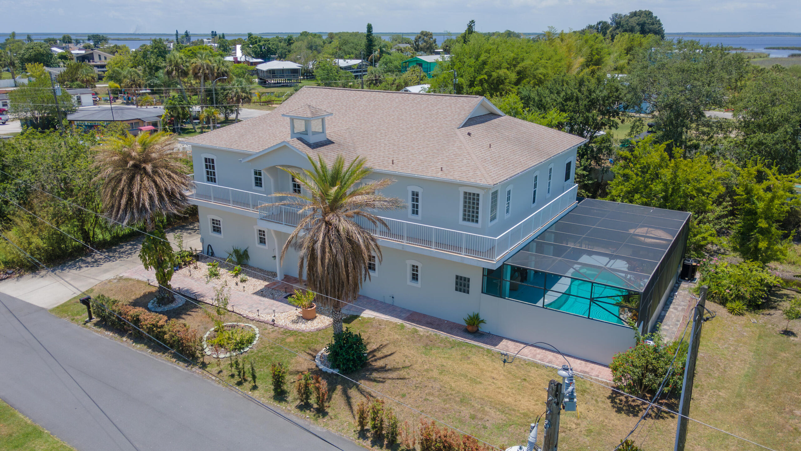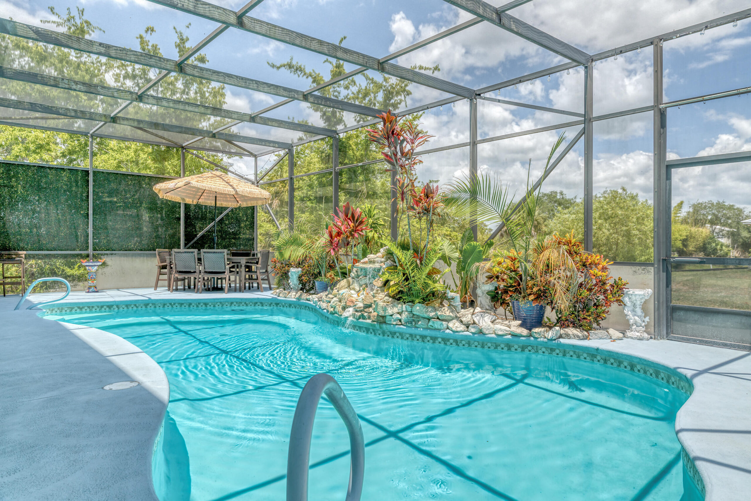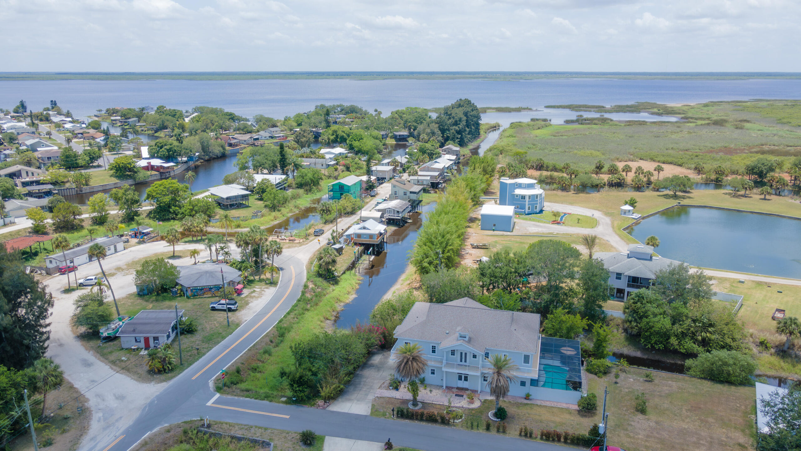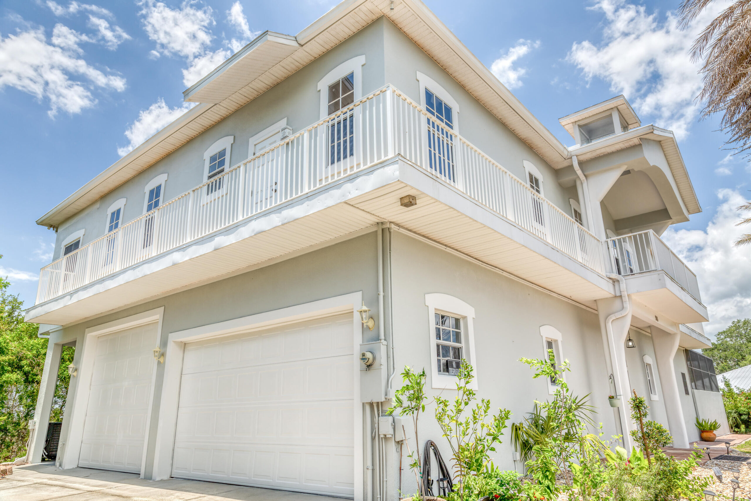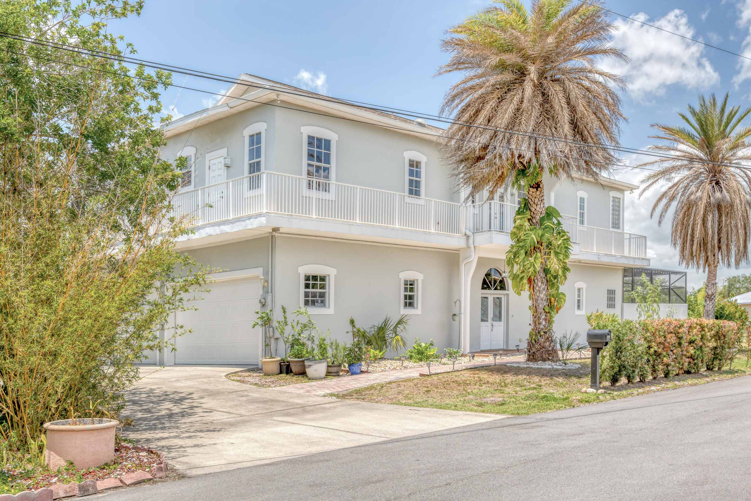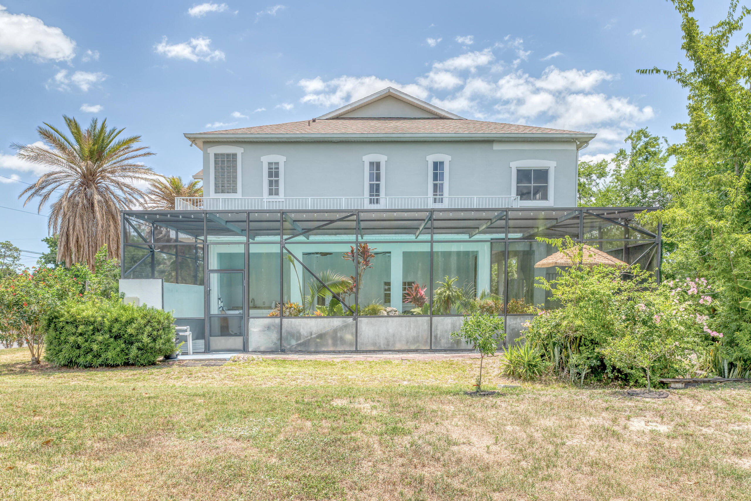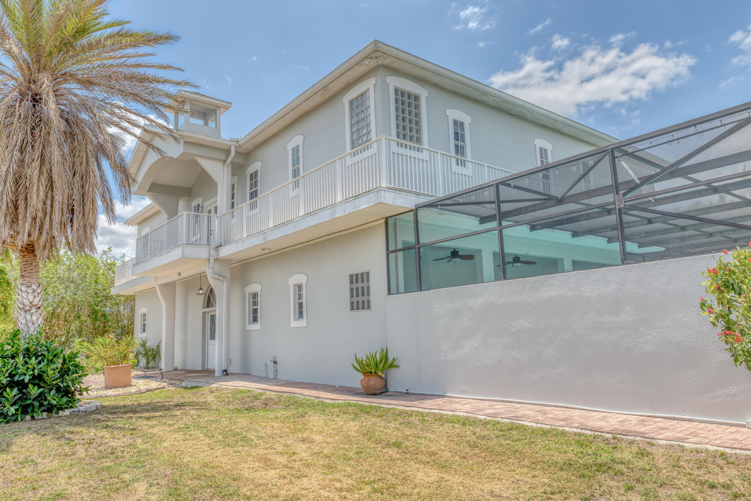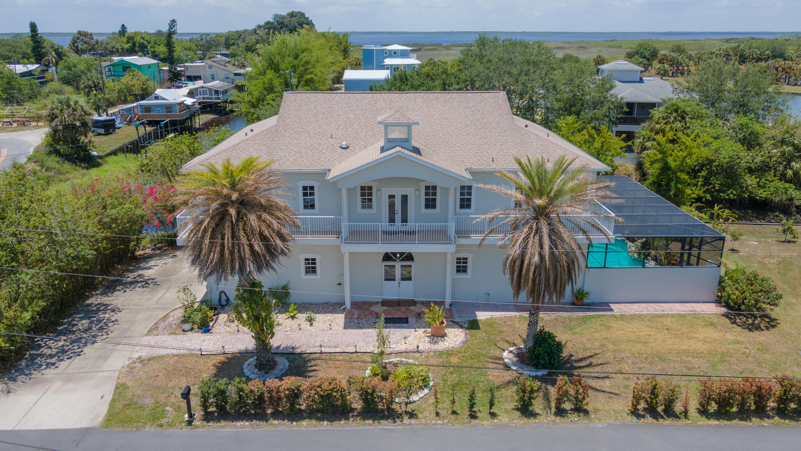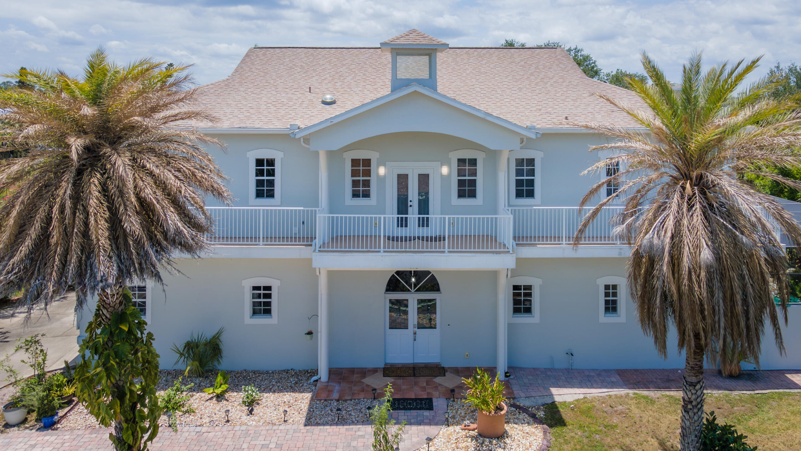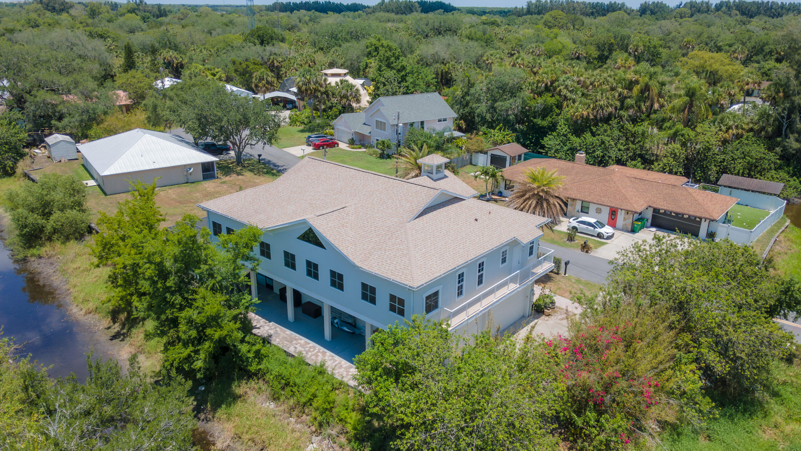585 Amber Lane, Cocoa, FL, 32926
585 Amber Lane, Cocoa, FL, 32926Basics
- Date added: Added 2 months ago
- Category: Residential
- Type: Single Family Residence
- Status: Active
- Bedrooms: 4
- Bathrooms: 3
- Area: 3254 sq ft
- Lot size: 0.23 sq ft
- Year built: 2004
- Subdivision Name: Part of NE 1/4 of SW 1/4 As Des
- Bathrooms Full: 3
- Lot Size Acres: 0.23 acres
- Rooms Total: 9
- Zoning: Residential
- County: Brevard
- MLS ID: 1036128
Description
-
Description:
Great space for multi-generational living or live upstairs and use 1st level as AIRBNB - Tucked away in a little fishing village off of Lake Poinsett with access to the St John's River, you will find this amazing custom built Key West style home.
Show all description
Water features - launch your canoe from your back yard and paddle to the lake or launch your boat from the community boat launch ramp.
Built in '04, this 2 story home has a total of 4716 SF with 3254 SF under air.
Enter the home through the double doors walking into the foyer which grants access to the upstairs living area, the hydraulic powered elevator and the ground floor family room / entertainment area that includes a full bathroom, a sauna and french doors leading onto the screened in lanai / pool area. The entertainment room also includes access to the rear covered patio and the oversized 3 car garage with ceilings high enough for your RV or boat.
Location
Building Details
- Construction Materials: Block, Frame, Stucco
- Sewer: Septic Tank
- Heating: Central, Electric, 1
- Current Use: Residential, Single Family
- Roof: Shingle
- Levels: Two
Video
- Virtual Tour URL Unbranded: https://www.propertypanorama.com/instaview/spc/1036128
Amenities & Features
- Laundry Features: Upper Level
- Pool Features: In Ground, Screen Enclosure, Waterfall
- Flooring: Laminate, Tile
- Utilities: Cable Connected, Electricity Connected, Water Connected
- Parking Features: Garage, Garage Door Opener, RV Access/Parking
- Waterfront Features: Canal Front, Navigable Water, River Access
- Fireplace Features: Gas, Other
- Garage Spaces: 3, 1
- WaterSource: Public, 1
- Appliances: Dishwasher, Electric Oven, Electric Range, Electric Water Heater, Microwave, Refrigerator
- Interior Features: Ceiling Fan(s), Entrance Foyer, Elevator, Pantry, Vaulted Ceiling(s), Walk-In Closet(s), Primary Bathroom -Tub with Separate Shower, Split Bedrooms, Guest Suite
- Lot Features: Corner Lot, Few Trees, Dead End Street
- Window Features: Skylight(s)
- Patio And Porch Features: Glass Enclosed, Rear Porch, Terrace
- Exterior Features: Balcony, Outdoor Kitchen
- Cooling: Central Air, Electric
School Information
- HighSchool: Rockledge
- Middle Or Junior School: McNair
- Elementary School: Saturn
Miscellaneous
- Road Surface Type: Paved
- Listing Terms: Assumable, Cash, Conventional, VA Loan
- Special Listing Conditions: Standard
Courtesy of
- List Office Name: RE/MAX Aerospace Realty

