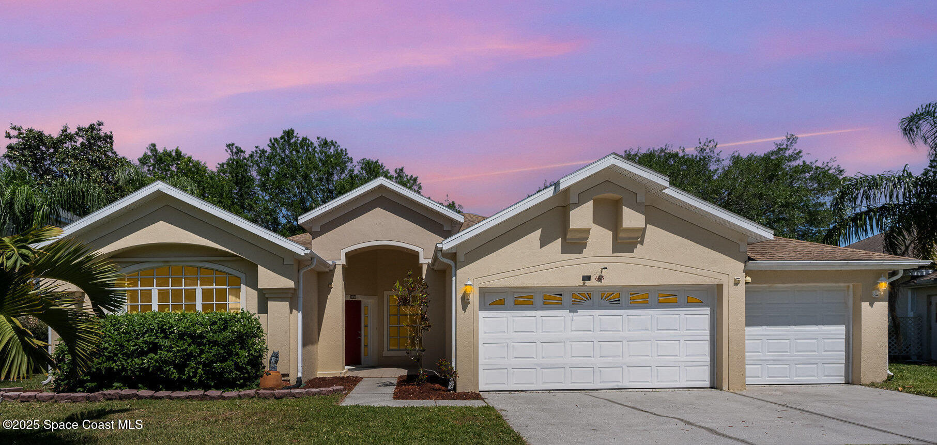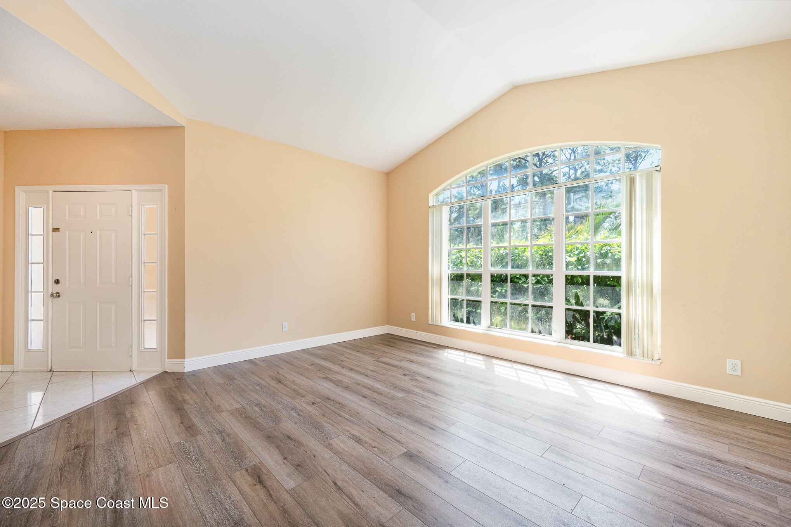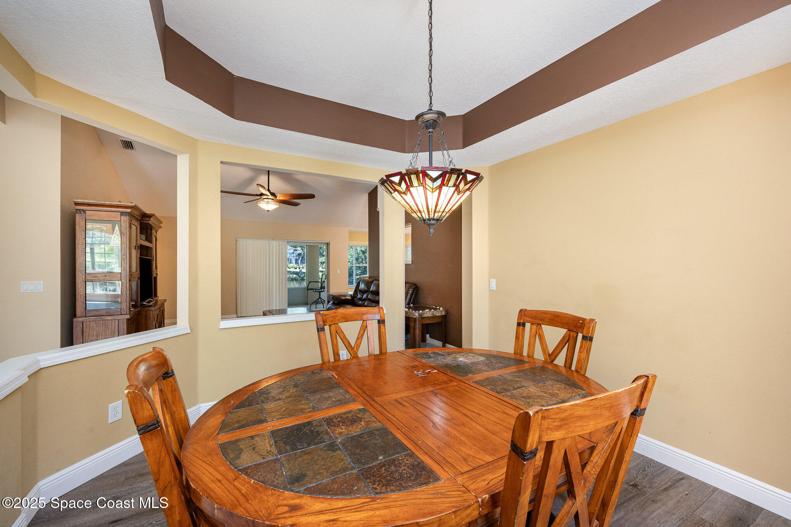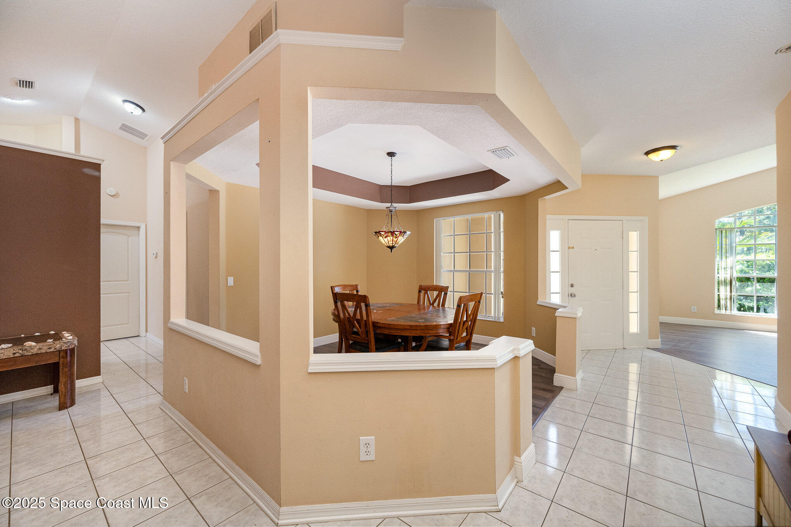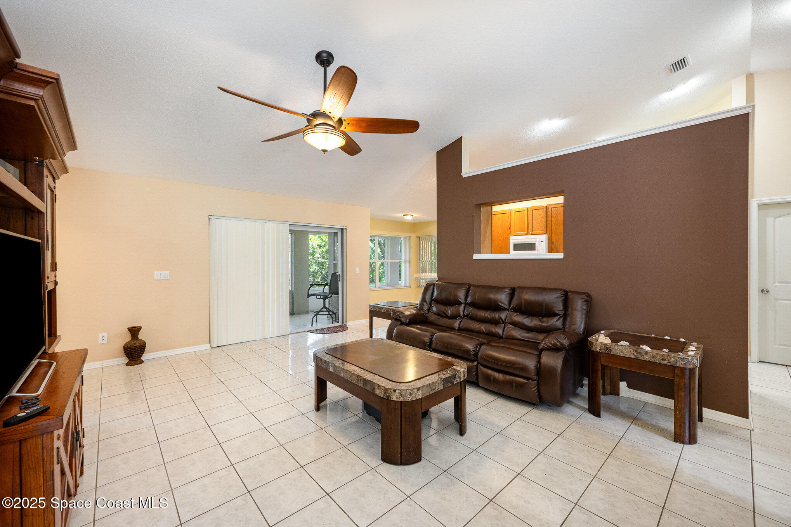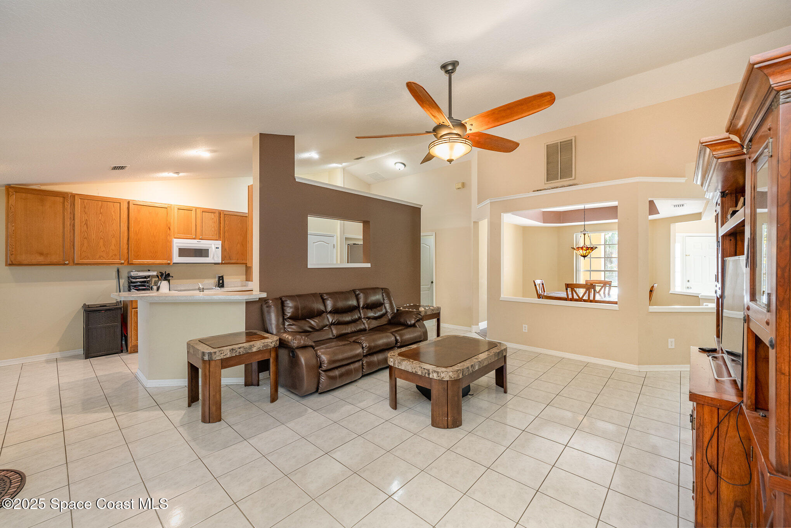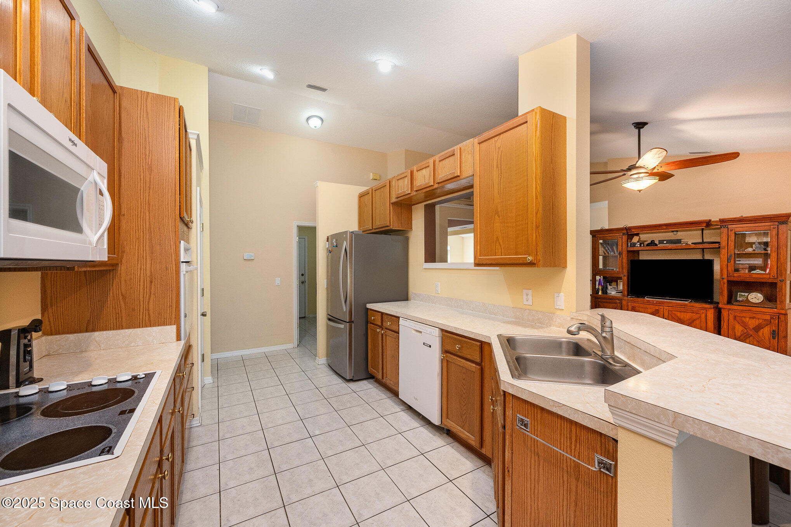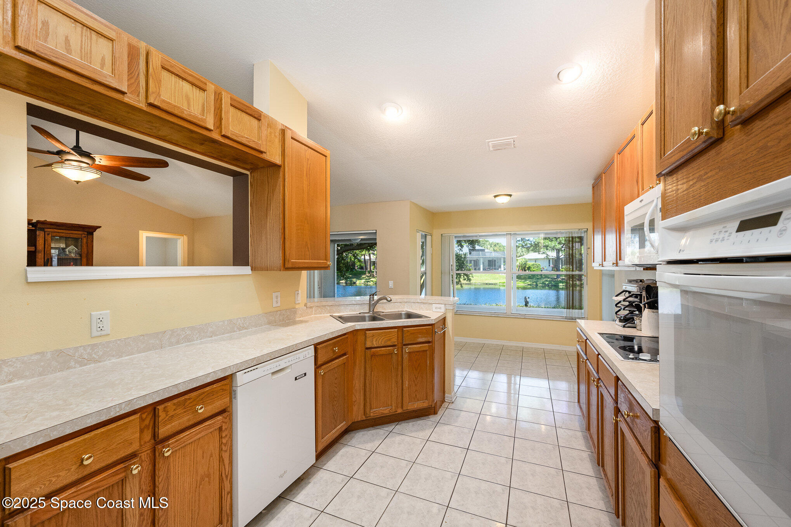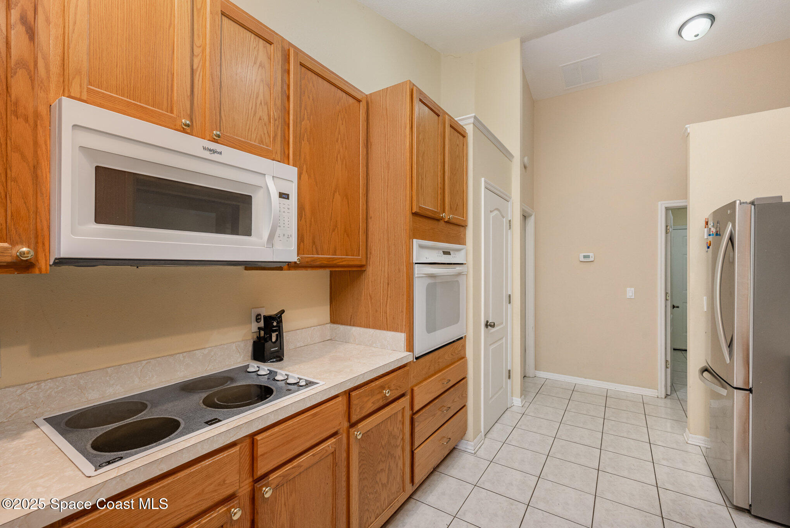663 Autumn Glen Drive, Melbourne, FL, 32940
663 Autumn Glen Drive, Melbourne, FL, 32940Basics
- Date added: Added 4 weeks ago
- Category: Residential
- Type: Single Family Residence
- Status: Active
- Bedrooms: 4
- Bathrooms: 3
- Area: 2351 sq ft
- Lot size: 0.23 sq ft
- Year built: 1996
- Subdivision Name: Sabal Palm Estates Unit 1
- Bathrooms Full: 3
- Lot Size Acres: 0.23 acres
- Rooms Total: 8
- Zoning: Residential
- County: Brevard
- MLS ID: 1042827
Description
-
Description:
The peaceful Florida experience you've been dreaming about is here! This home is in a beautiful Suntree neighborhood with a park across the street in front and a small lake in the back. A split floorplan provides privacy for the primary suite and spacious central living areas. Three full bathrooms are a bonus, one is a Jack and Jill style. Neutral tile and new luxury vinyl plank flooring throughout keep it nice and cool and easy to clean. Conveniently located less than 10 miles to pristine beaches, 1 Hour from Orlando in the thriving 32940 area of Melbourne. Your dream can come true in Sabal Palm Estates! Roof 2017
Show all description
Location
- View: Pond, Protected Preserve
Building Details
- Building Area Total: 3246 sq ft
- Construction Materials: Block, Stucco
- Architectural Style: Traditional
- Sewer: Public Sewer
- Heating: Central, 1
- Current Use: Residential, Single Family
- Roof: Shingle
- Levels: One
Video
- Virtual Tour URL Unbranded: https://www.propertypanorama.com/instaview/spc/1042827
Amenities & Features
- Laundry Features: Electric Dryer Hookup, Washer Hookup
- Flooring: Tile, Vinyl
- Utilities: Electricity Connected, Sewer Connected, Water Connected
- Parking Features: Attached, Garage
- Waterfront Features: Pond
- Garage Spaces: 3, 1
- WaterSource: Public, 1
- Appliances: Dryer, Dishwasher, Electric Oven, Electric Range, Electric Water Heater, Microwave
- Interior Features: Breakfast Bar, Entrance Foyer, Pantry, Vaulted Ceiling(s), Walk-In Closet(s), Primary Bathroom -Tub with Separate Shower, Breakfast Nook, Jack and Jill Bath
- Lot Features: Sprinklers In Front, Sprinklers In Rear
- Patio And Porch Features: Rear Porch, Screened
- Exterior Features: Storm Shutters
- Cooling: Central Air
Fees & Taxes
- Tax Assessed Value: $4,382.13
- Association Fee Frequency: Annually
School Information
- HighSchool: Viera
- Middle Or Junior School: Viera Middle School
- Elementary School: Suntree
Miscellaneous
- Road Surface Type: Asphalt
- Listing Terms: Cash, Conventional, FHA, VA Loan
- Special Listing Conditions: Standard
- Pets Allowed: Yes
Courtesy of
- List Office Name: D. Basile Real Estate, LLC

