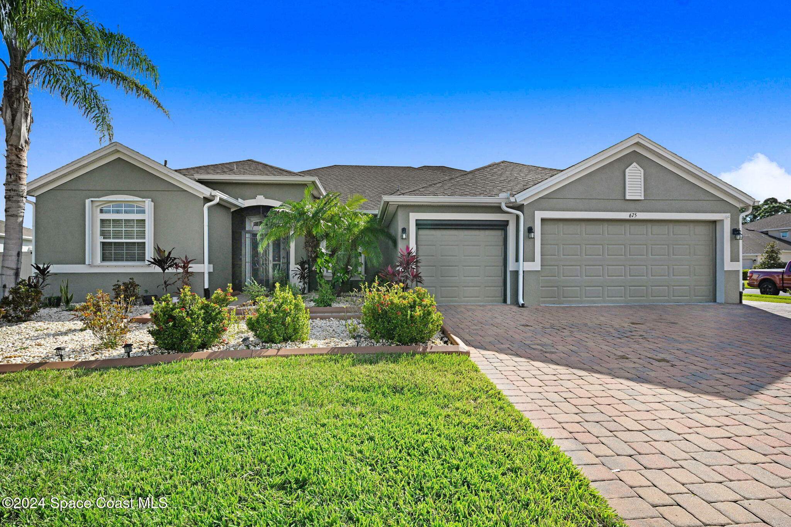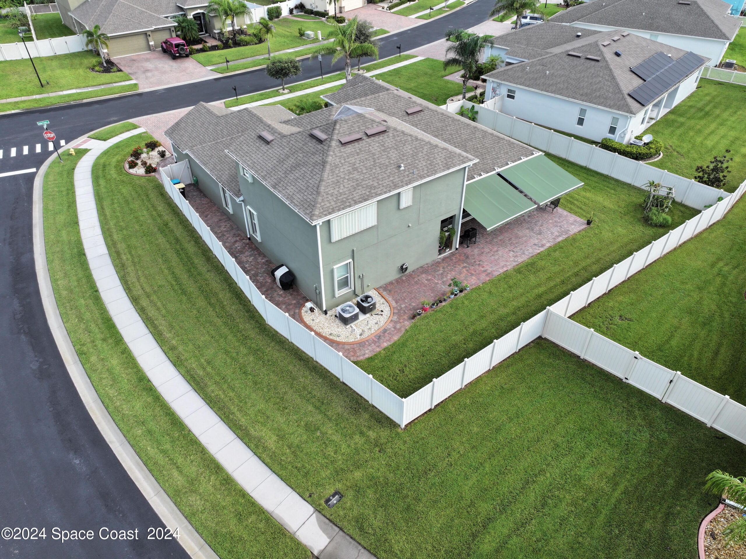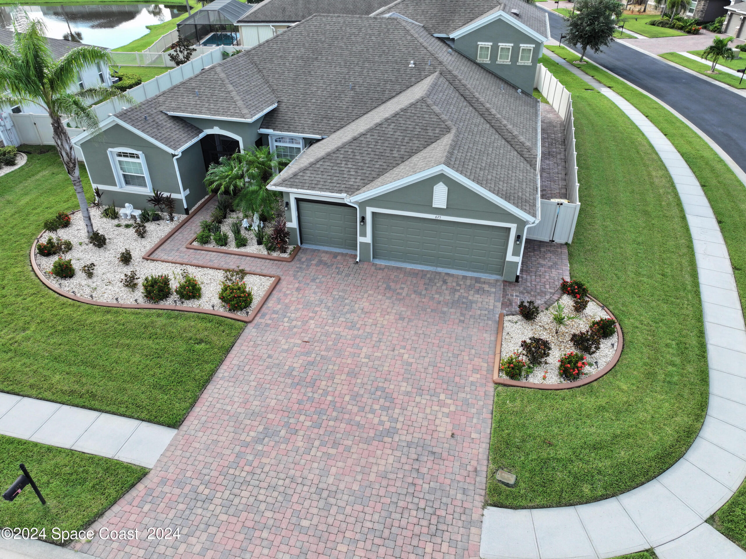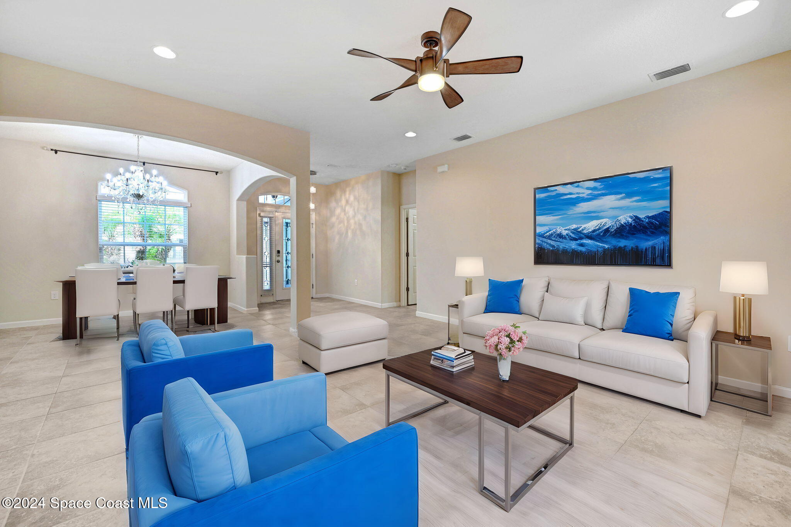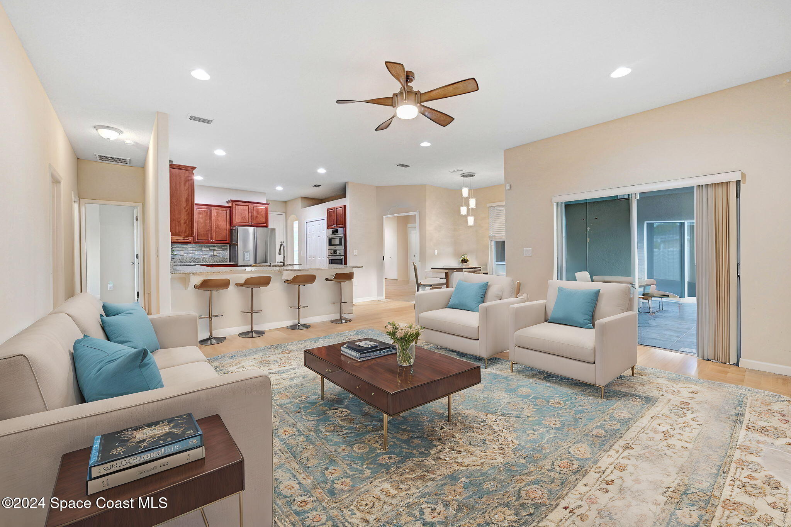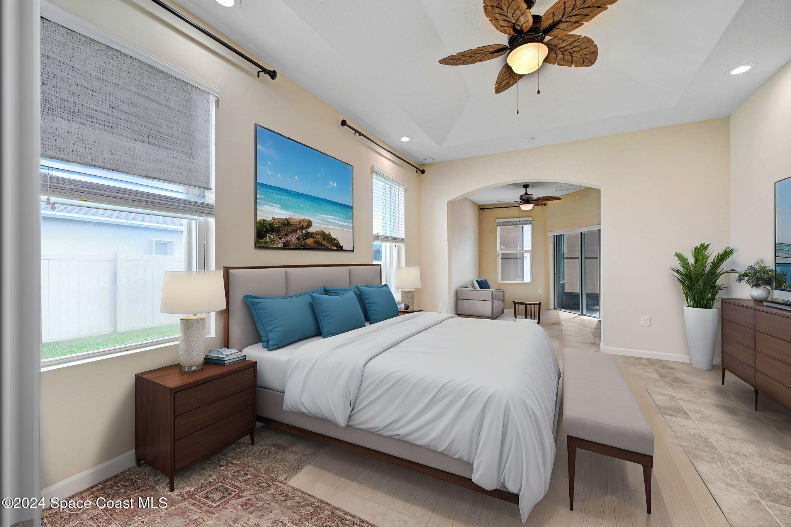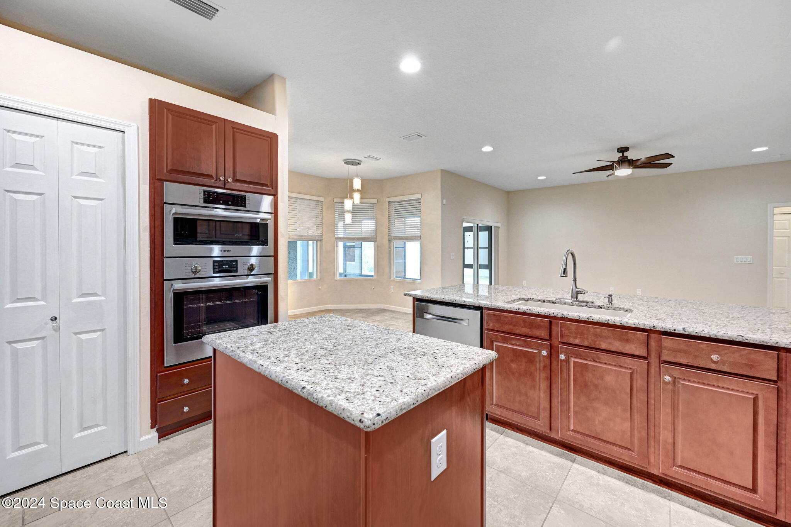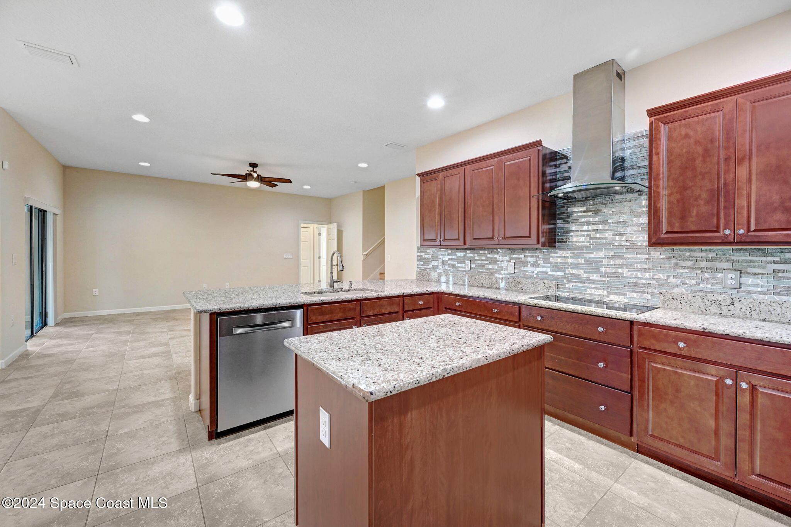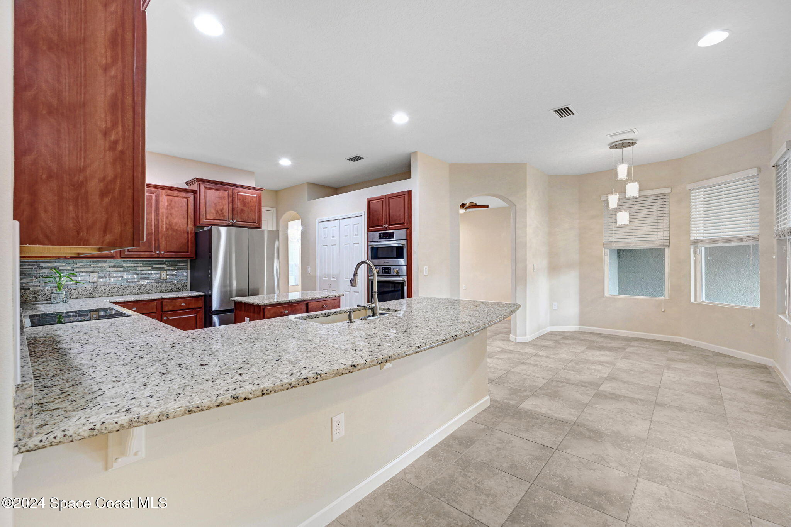675 Easton Forest Circle, Palm Bay, FL, 32909
675 Easton Forest Circle, Palm Bay, FL, 32909Basics
- Date added: Added 5 months ago
- Category: Residential
- Type: Single Family Residence
- Status: Active
- Bedrooms: 5
- Bathrooms: 4
- Area: 3416 sq ft
- Lot size: 0.29 sq ft
- Year built: 2017
- Subdivision Name: Stonebriar at Bayside Lakes
- Bathrooms Full: 4
- Lot Size Acres: 0.29 acres
- Rooms Total: 0
- County: Brevard
- MLS ID: 1026748
Description
-
Description:
Welcome to your dream home! This stunning 2-story residence nestled in the established Bayside Lakes Stonebriar community, sits on a desirable .29-acre corner lot, boasting 5 bedrooms, 4 full bathrooms, and an extended 3-car garage providing ample space for your family. The heart of this home is the fully updated gourmet kitchen, featuring top-of-the-line Bosch appliances, including a wall oven and microwave, central island, granite countertops, stylish backsplash, kitchen nook and tons of storage! Venture upstairs to discover a versatile layout that includes a spacious bonus room, loft, and an additional office/bedroom. A full bath, a new A/C unit, and a convenient storage closet add to the functionality of this level. The possibilities are endless - create a home theater, playroom, or a quiet retreat. The ground-level master suite is a true sanctuary, featuring a private sitting area that opens to an oversized covered screen back porch. You'll find separate walk-in closets, a spa-like bathroom with a walk-in shower, double vanities, a private water closet, and a soaking tub - perfect for unwinding after a long day. Additional features include an in-law suite for extended family or guests, separate living and family room, dining room, accordion shutters offering peace of mind and a carpet-free environment. The meticulously landscaped yard, complete with decorative concrete curbs and washed river rocks, enhances the curb appeal. A 6-foot privacy fence surrounds the property, ensuring seclusion and tranquility. The large brick paver deck features electric retracting awnings is ideal for entertaining! This home is more than just a place to live - it's a lifestyle. Don't miss the opportunity to experience all that this exceptional property has to offer -one filled with comfort, luxury, and endless possibilities.
Show all description
Location
Building Details
- Building Area Total: 4468 sq ft
- Construction Materials: Block, Concrete
- Architectural Style: Multi Generational
- Sewer: Public Sewer
- Heating: Central, 1
- Current Use: Multi-Family, Residential, Single Family
- Roof: Shingle
- Levels: Two
Video
- Virtual Tour URL Unbranded: https://www.propertypanorama.com/instaview/spc/1026748
Amenities & Features
- Flooring: Tile
- Utilities: Sewer Connected
- Association Amenities: Basketball Court, Barbecue, Clubhouse, Fitness Center, Gated, Jogging Path, Playground, RV/Boat Storage, Tennis Court(s), Pool
- Fencing: Privacy, Vinyl, Fenced
- Parking Features: Attached, Garage, Garage Door Opener
- Garage Spaces: 3, 1
- WaterSource: Public,
- Appliances: Dryer, Disposal, Dishwasher, Electric Cooktop, Electric Range, Microwave, Refrigerator, Washer
- Interior Features: Built-in Features, Ceiling Fan(s), Eat-in Kitchen, His and Hers Closets, In-Law Floorplan, Kitchen Island, Pantry, Primary Downstairs, Walk-In Closet(s), Primary Bathroom -Tub with Separate Shower, Split Bedrooms, Breakfast Nook, Guest Suite
- Lot Features: Corner Lot, Sprinklers In Front, Sprinklers In Rear
- Patio And Porch Features: Awning(s), Covered, Deck, Patio, Porch, Screened
- Exterior Features: Other
- Cooling: Central Air
Fees & Taxes
- Tax Assessed Value: $226.18
- Association Fee Frequency: Quarterly
School Information
- HighSchool: Bayside
- Middle Or Junior School: Southwest
- Elementary School: Westside
Miscellaneous
- Road Surface Type: Paved
- Listing Terms: Cash, Conventional, FHA, VA Loan
- Special Listing Conditions: Standard
Courtesy of
- List Office Name: RE/MAX Aerospace Realty

