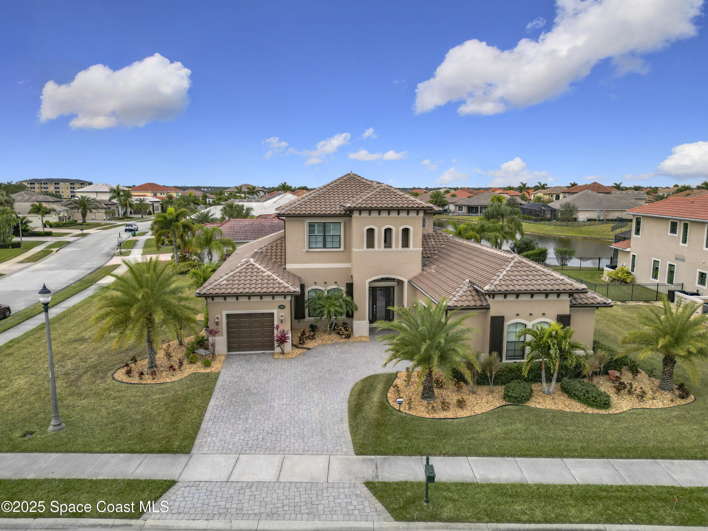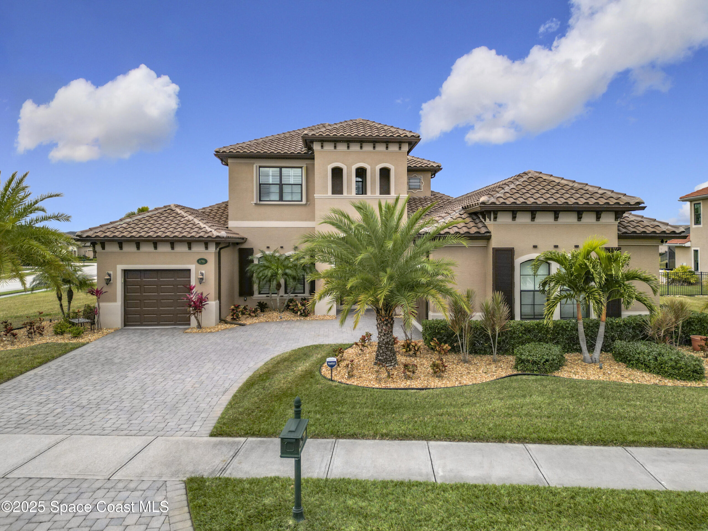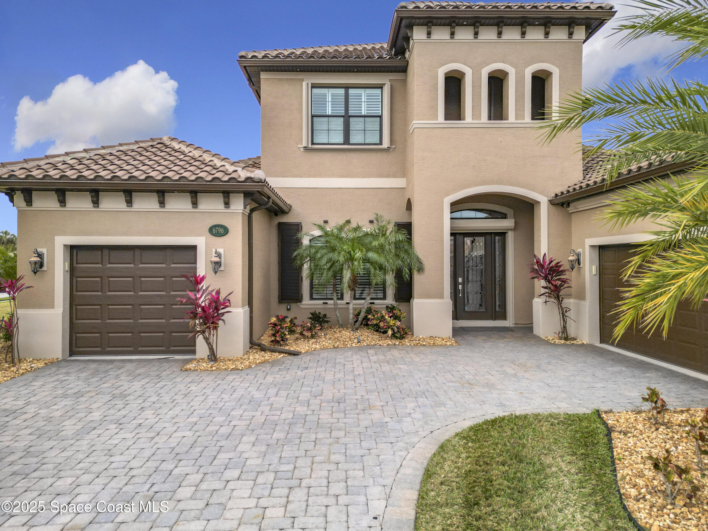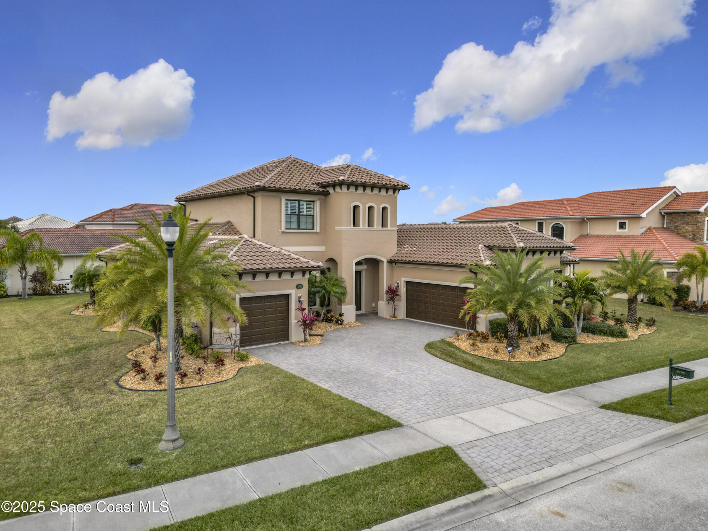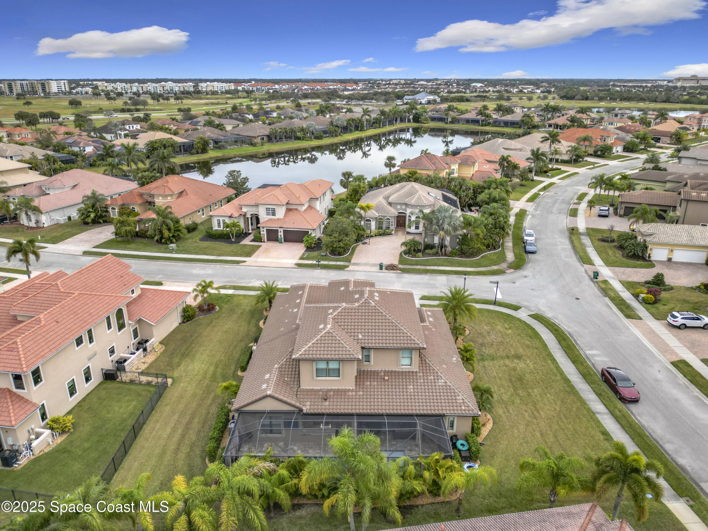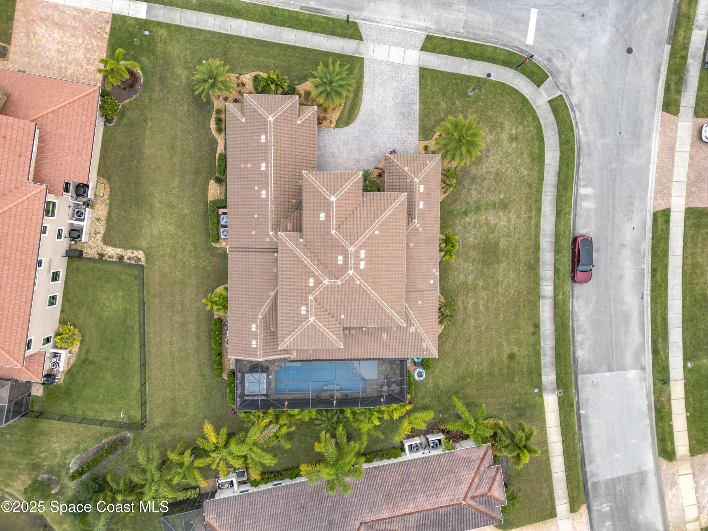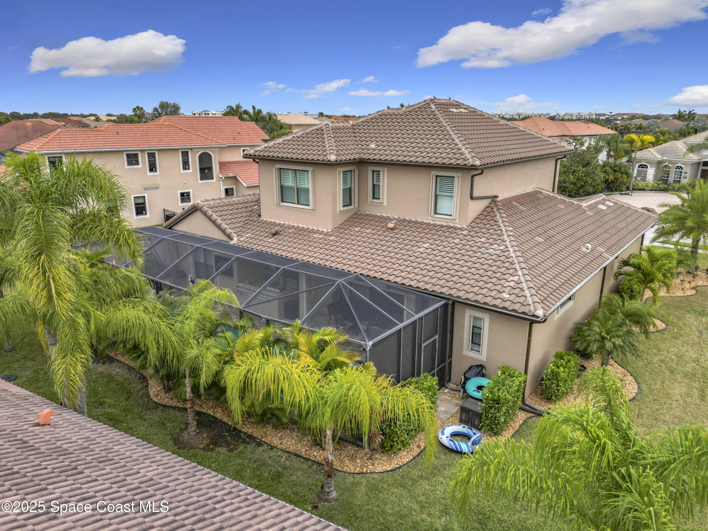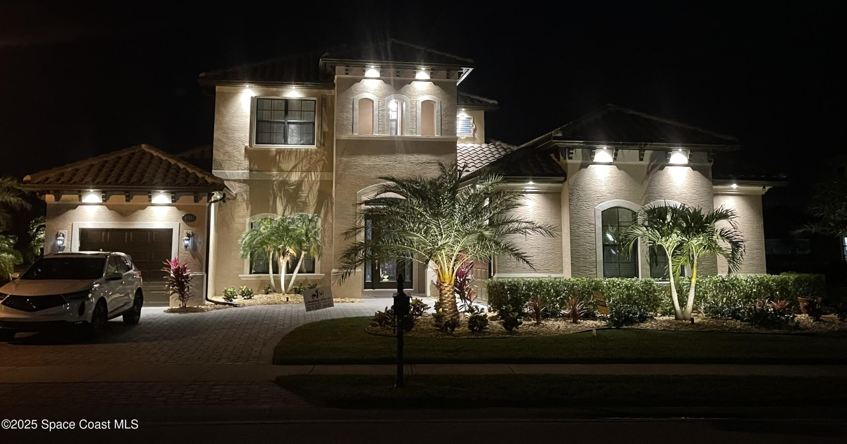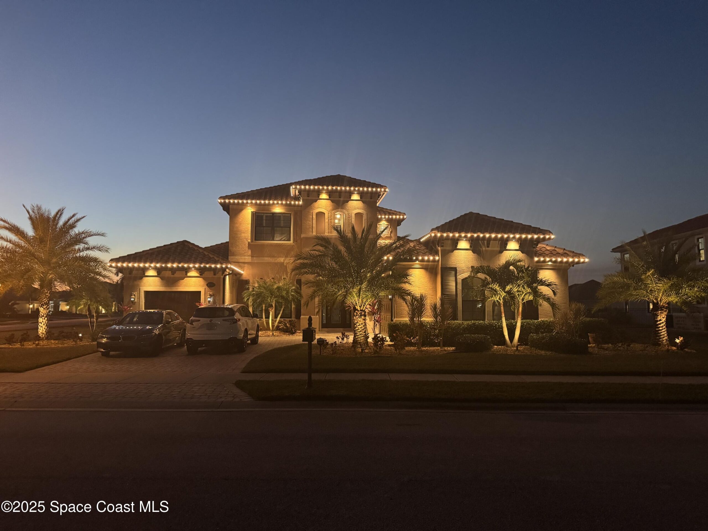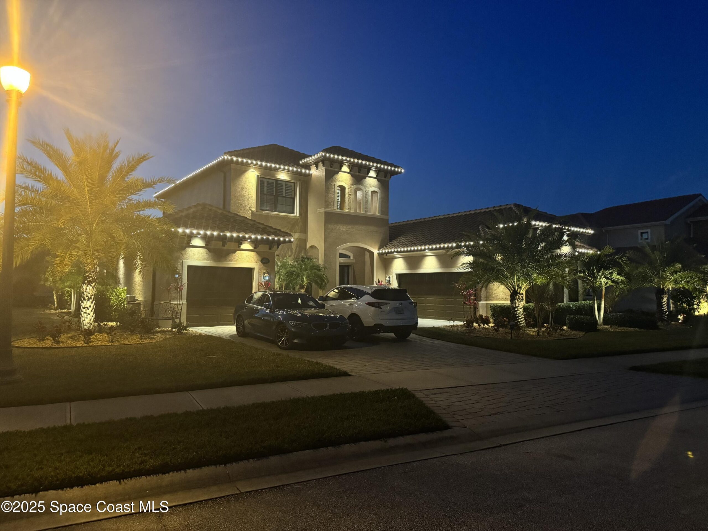6796 Arroyo Drive, Melbourne, FL, 32940
6796 Arroyo Drive, Melbourne, FL, 32940Basics
- Date added: Added 2 months ago
- Category: Residential
- Type: Single Family Residence
- Status: Active
- Bedrooms: 4
- Bathrooms: 4
- Area: 3476 sq ft
- Lot size: 0.34 sq ft
- Year built: 2016
- Subdivision Name: Fairway Lakes at Viera Phase I
- Bathrooms Full: 3
- Lot Size Acres: 0.34 acres
- Rooms Total: 12
- Zoning: Residential
- County: Brevard
- MLS ID: 1034101
Description
-
Description:
This stunning 4 bedroom, 3 ½ Bath, 3 Car Garage, pool home is situated in the exclusive, gated Fairway Lakes community of Viera. Nestled on a corner lot, the home offers beautiful lake views. The dramatic entrance, highlighted by leaded glass doors, sets the stage for the impressive interior beyond. Inside, the spacious great room features a soaring coffered ceiling, a dining area with a tray ceiling, and breathtaking water views.
The eat-in kitchen impresses with crown-molded cream maple cabinets, quartz countertops, and top-of-the-line stainless steel Cafe appliances, including a cooktop, built-in microwave, and oven. The large kitchen island is perfect for guests to gather while you cook. French doors lead to a private study or home office. Gorgeous 6x24 wood plank tiles are featured throughout the living areas on the ground floor. The private ground-floor Owner's Suite is a true retreat, complete with a tray ceiling, LVP flooring throughout, water views, lanai access, and dual, custom walk-in closets. The luxurious Owner's Bath offers separate vanities with decorative tile-framed mirrors, a spacious frameless shower, and a freestanding soaking tub for ultimate relaxation.
Step outside through the expansive sliders that seamlessly connect the great room to the lanai where the outdoor living area is equally inviting, with a custom heated saltwater pool and stand-alone hot tub, just off the lanai. The screened space includes paver flooring, SONOS speaker system, professional outdoor lighting, upgraded landscaping, powered privacy shade and a full summer kitchen.
Show all description
Upstairs, you'll find an ensuite bedroom with LVP flooring, a third bedroom with new carpet and access to a dual-sink bathroom. There is also a spacious 13'x20' game/flex room with new carpeting and a tray ceiling.
Location
- View: Lake
Building Details
- Construction Materials: Block, Stucco
- Sewer: Public Sewer
- Heating: Central, Electric, Zoned, 1
- Current Use: Residential, Single Family
- Roof: Tile
- Levels: Two
Video
- Virtual Tour URL Unbranded: https://www.propertypanorama.com/instaview/spc/1034101
Amenities & Features
- Laundry Features: Lower Level, Sink
- Pool Features: Electric Heat, Heated, In Ground, Screen Enclosure, Salt Water, Waterfall
- Electric: 200+ Amp Service
- Flooring: Carpet, Tile, Vinyl
- Utilities: Cable Available, Cable Connected, Electricity Connected, Sewer Connected, Water Connected
- Association Amenities: Basketball Court, Golf Course, Gated, Playground, Pickleball
- Parking Features: Garage, Garage Door Opener
- Fireplace Features: Electric
- Garage Spaces: 3, 1
- WaterSource: Public,
- Appliances: Disposal, Electric Cooktop, Electric Oven, ENERGY STAR Qualified Washer, ENERGY STAR Qualified Dryer, Electric Water Heater, Ice Maker, Microwave, Refrigerator, Wine Cooler, Water Softener Owned
- Interior Features: Built-in Features, Ceiling Fan(s), Entrance Foyer, Eat-in Kitchen, His and Hers Closets, Kitchen Island, Open Floorplan, Pantry, Primary Downstairs, Smart Thermostat, Walk-In Closet(s), Primary Bathroom -Tub with Separate Shower, Jack and Jill Bath, Other
- Lot Features: Corner Lot, Sprinklers In Front, Sprinklers In Rear
- Spa Features: Above Ground, Heated, Private
- Patio And Porch Features: Rear Porch, Screened
- Exterior Features: Outdoor Kitchen, Storm Shutters
- Cooling: Central Air, Electric
Fees & Taxes
- Tax Assessed Value: $7,893.02
- Association Fee Frequency: Semi-Annually
School Information
- HighSchool: Viera
- Middle Or Junior School: Viera Middle School
- Elementary School: Quest
Miscellaneous
- Road Surface Type: Asphalt
- Listing Terms: Cash, Conventional, FHA, VA Loan
- Special Listing Conditions: Standard, Owner Licensed RE
- Pets Allowed: Yes
Courtesy of
- List Office Name: Sun Wave Real Estate, LLC

