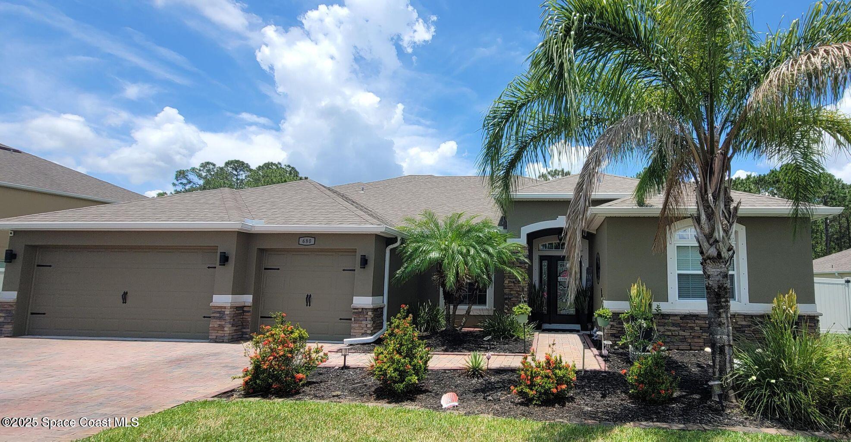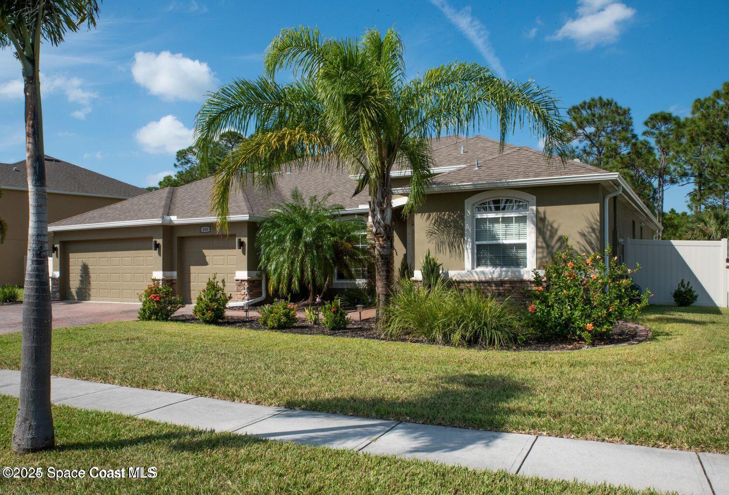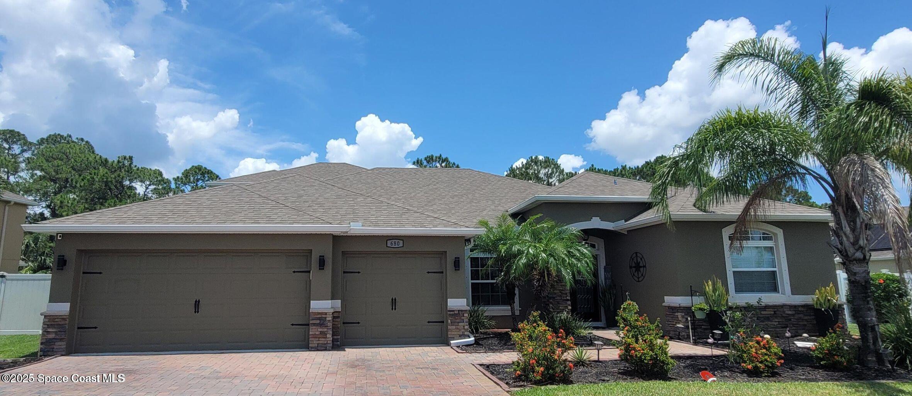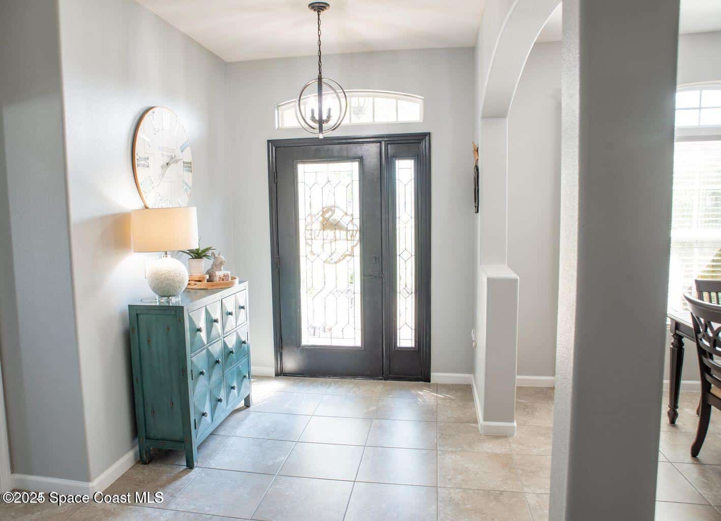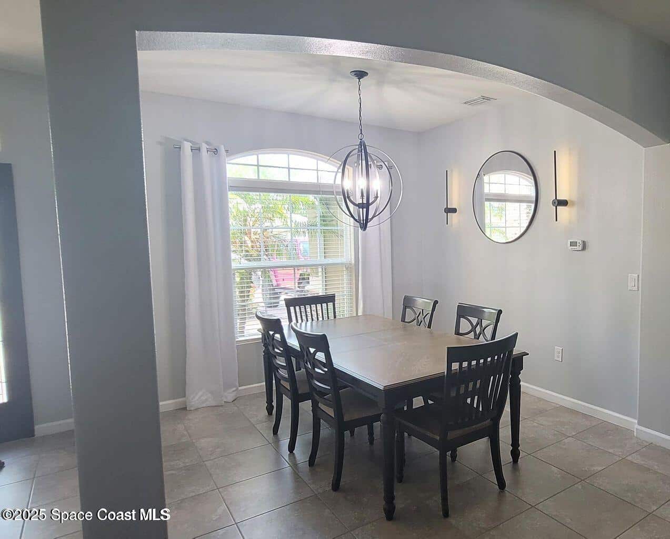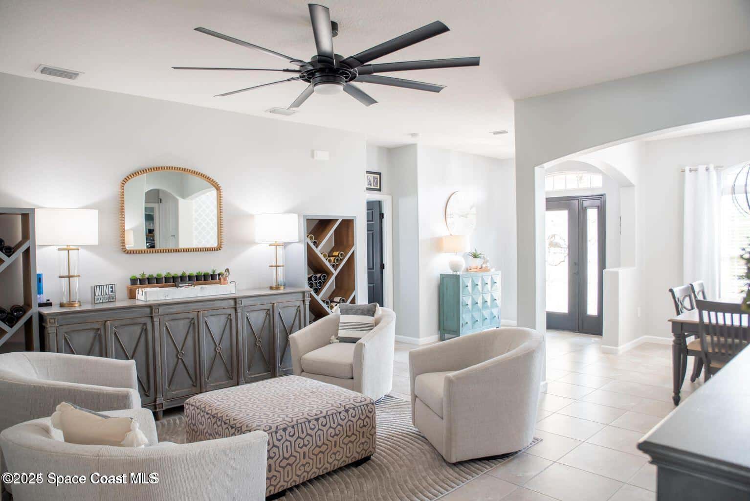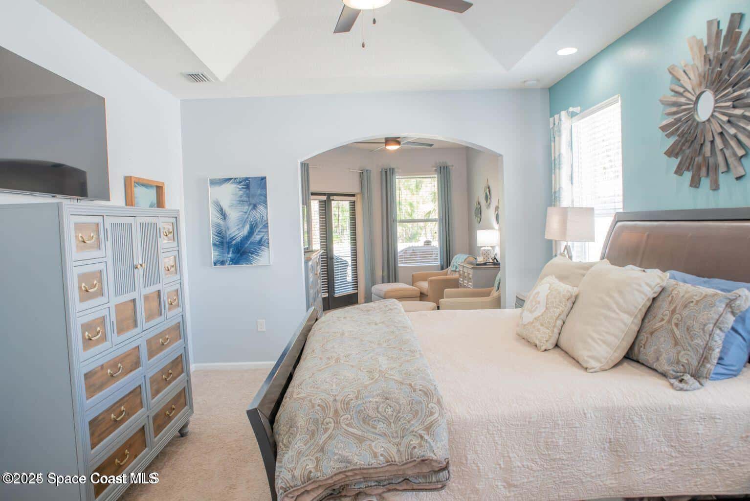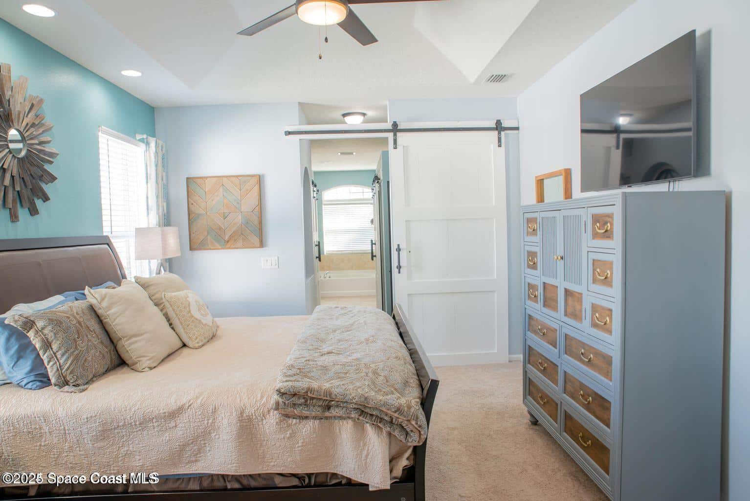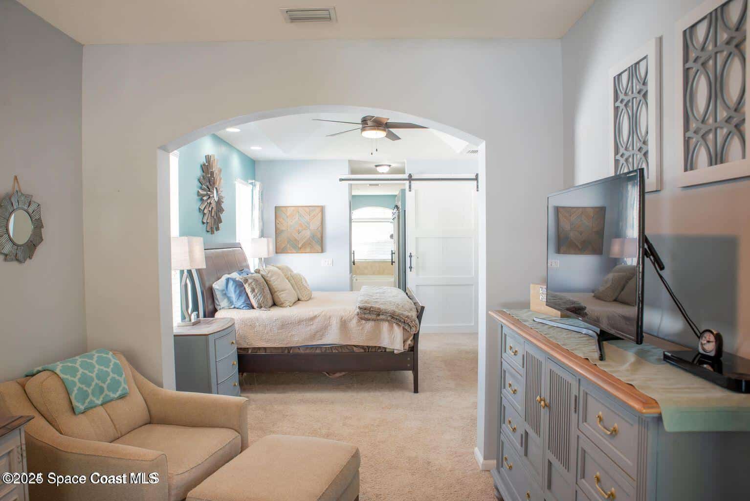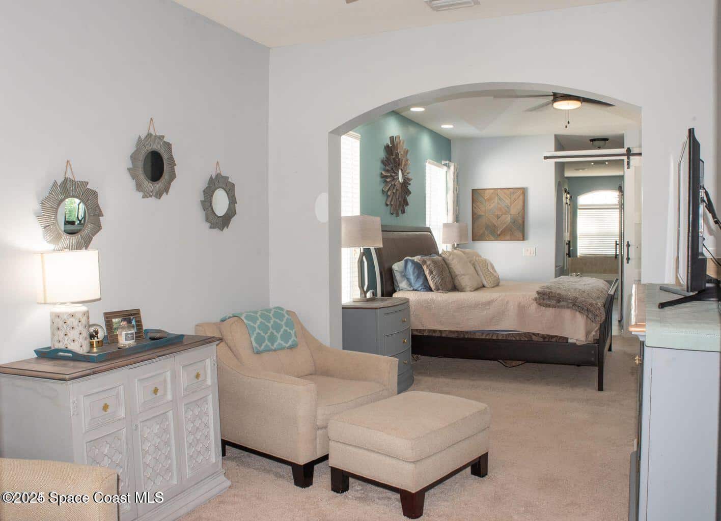680 Easton Forest Circle, Palm Bay, FL, 32909
680 Easton Forest Circle, Palm Bay, FL, 32909Basics
- Date added: Added 5 months ago
- Category: Residential
- Type: Single Family Residence
- Status: Active
- Bedrooms: 5
- Bathrooms: 4
- Area: 3416 sq ft
- Lot size: 0.27 sq ft
- Year built: 2017
- Subdivision Name: Stonebriar at Bayside Lakes
- Bathrooms Full: 4
- Lot Size Acres: 0.27 acres
- Rooms Total: 0
- County: Brevard
- MLS ID: 1049286
Description
-
Description:
2 Brand new HVAC systems. Welcome home to this beautiful 5 bedroom, 4 bath home, only 8 years old, located in the gated community of Stonebriar Estates. Well maintained and cared for, so many upgrades, brand new microwave, brand new stove, which has air fryer, slow cook, etc. All new lighting fixtures, extra recessed lighting, fans, under cabinet lighting, led soffit lighting, fully fenced in yard with preserve view, custom barn doors in master, custom pantry doors, ungraded faucets, granite in kitchen and all baths, tile throughout except bedrooms and upstairs area. 3 car garage, plus an extended patio. Master is downstairs, along with a Mother-in-law suite. Master has its own sitting room. Freshly painted exterior!!!! Community center has pool, gym, basketball, and pickleball.
Show all description
Location
- View: Protected Preserve
Building Details
- Construction Materials: Block, Concrete, Stone, Stucco
- Sewer: Public Sewer
- Heating: Central, Electric, 1
- Current Use: Residential, Single Family
- Roof: Shingle
Video
- Virtual Tour URL Unbranded: https://www.propertypanorama.com/instaview/spc/1049286
Amenities & Features
- Laundry Features: Electric Dryer Hookup, Lower Level
- Flooring: Carpet, Tile
- Utilities: Cable Available, Electricity Available, Electricity Connected, Sewer Available, Water Connected
- Association Amenities: Basketball Court, Clubhouse, Fitness Center, Playground, Tennis Court(s), Pickleball, Pool
- Fencing: Back Yard, Vinyl
- Parking Features: Garage, Garage Door Opener
- Garage Spaces: 3, 1
- WaterSource: Public,
- Appliances: Disposal, Dishwasher, Electric Range, Microwave, Refrigerator, Wine Cooler
- Interior Features: Breakfast Bar, Eat-in Kitchen, In-Law Floorplan, Kitchen Island, Pantry, Primary Downstairs, Walk-In Closet(s), Primary Bathroom -Tub with Separate Shower, Split Bedrooms
- Lot Features: Sprinklers In Front, Sprinklers In Rear
- Spa Features: Above Ground
- Patio And Porch Features: Covered, Rear Porch, Screened
- Cooling: Central Air
Fees & Taxes
- Tax Assessed Value: $5,075.68
- Association Fee Frequency: Quarterly
School Information
- HighSchool: Bayside
- Middle Or Junior School: Southwest
- Elementary School: Westside
Miscellaneous
- Listing Terms: Cash, Conventional, FHA, VA Loan
- Special Listing Conditions: Owner Licensed RE
- Pets Allowed: Yes
Courtesy of
- List Office Name: EXP Realty, LLC

