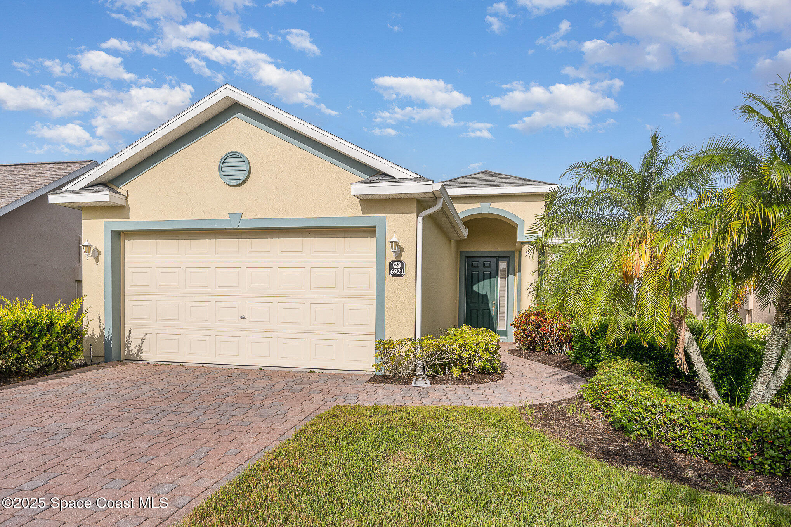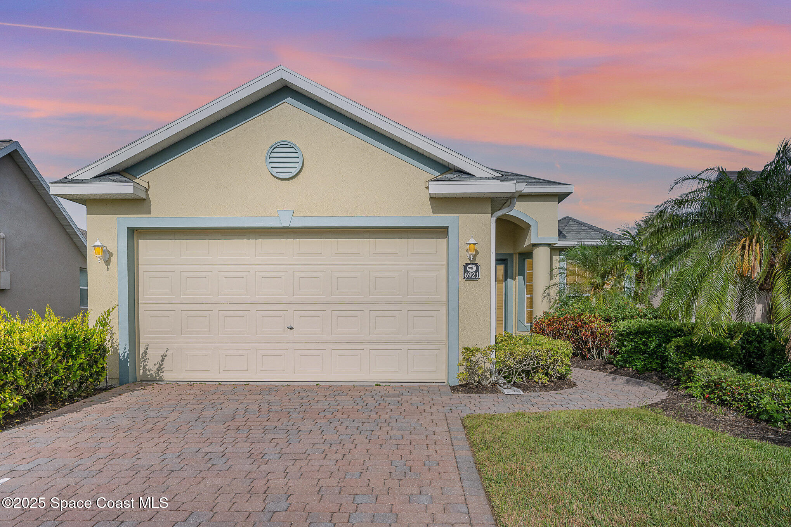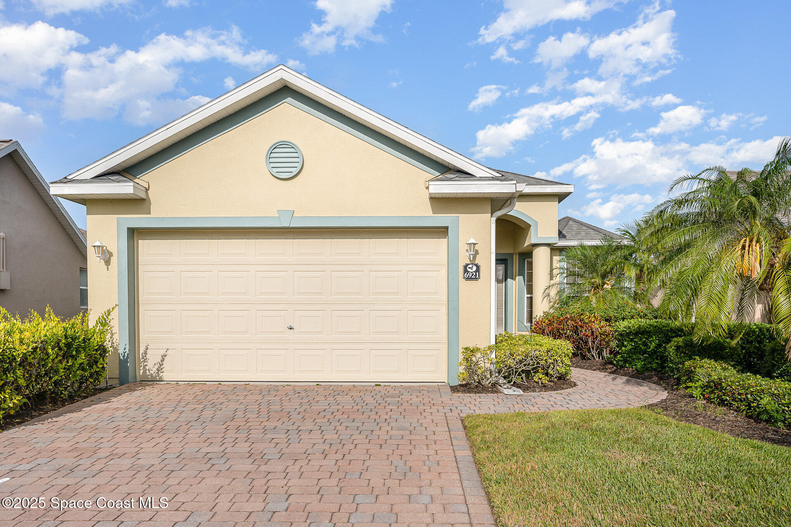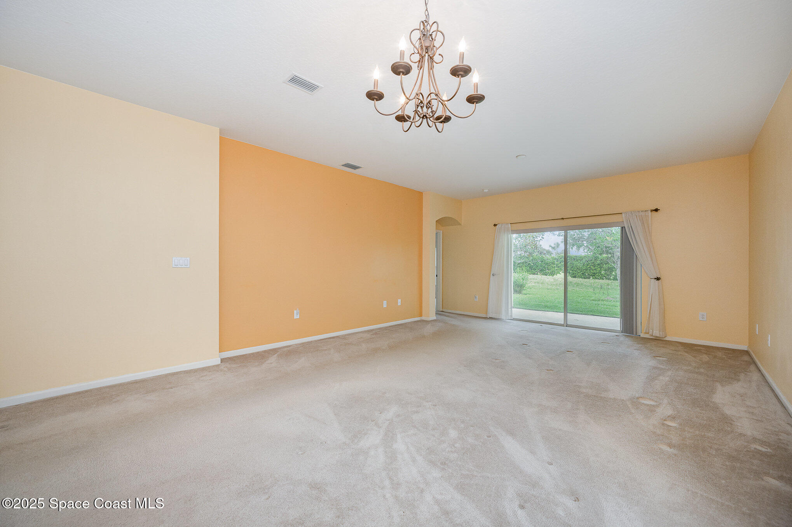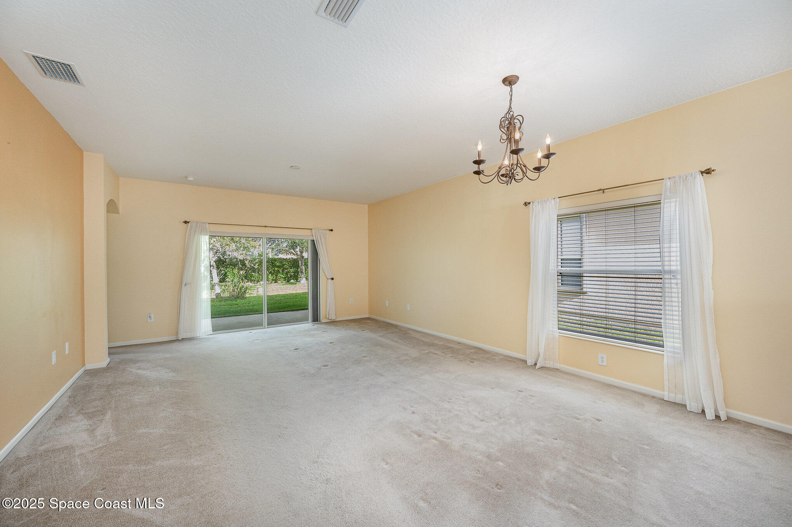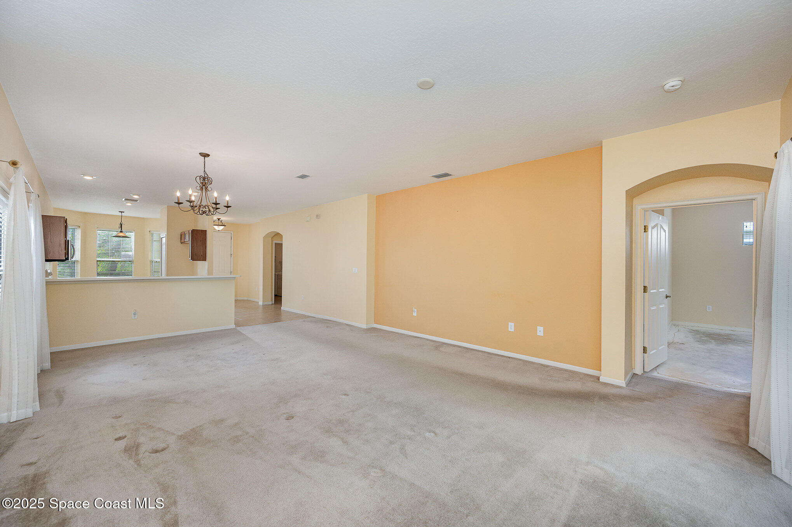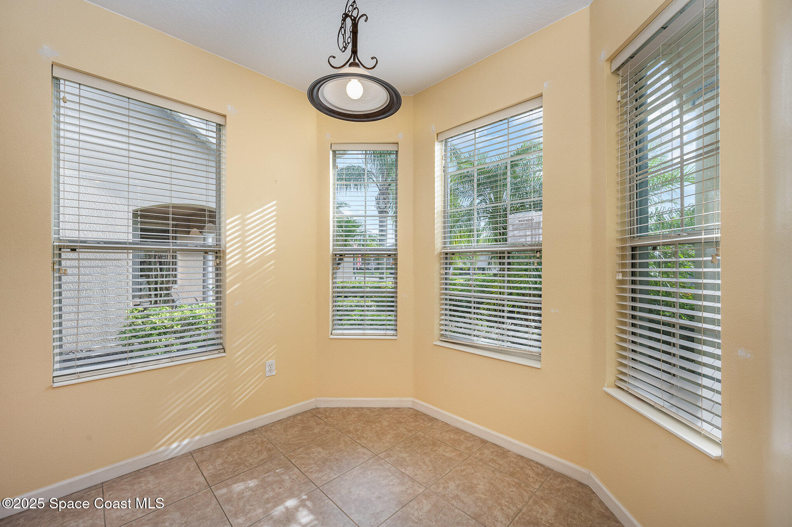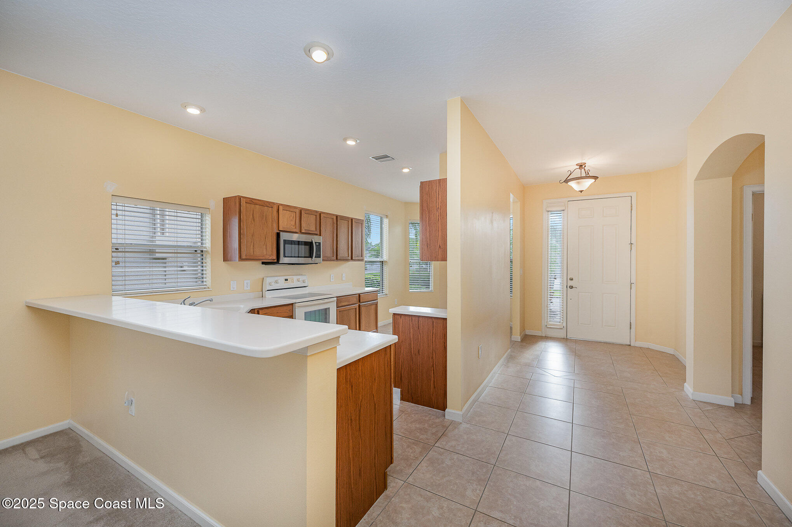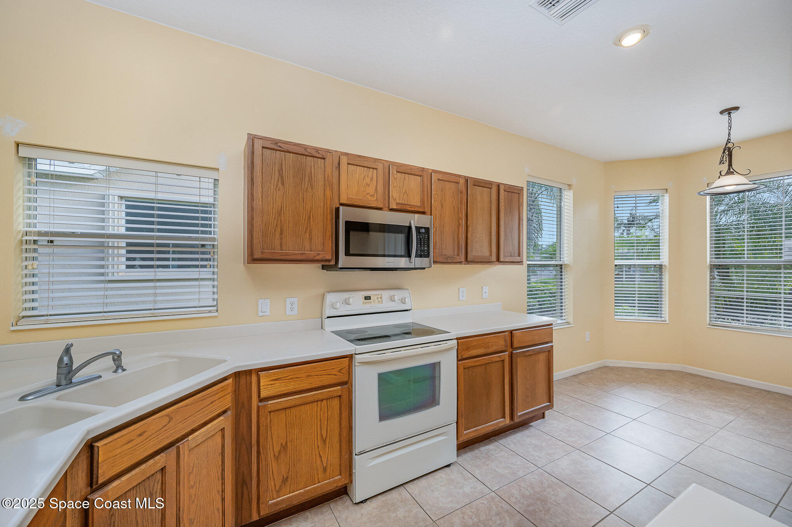6921 Abbeyville Road, Melbourne, FL, 32940
6921 Abbeyville Road, Melbourne, FL, 32940Basics
- Date added: Added 6 months ago
- Category: Residential
- Type: Single Family Residence
- Status: Active
- Bedrooms: 3
- Bathrooms: 2
- Area: 1847 sq ft
- Lot size: 0.14 sq ft
- Year built: 2006
- Subdivision Name: Heritage Isle PUD Phase 2 Plat of A Portion of
- Bathrooms Full: 2
- Lot Size Acres: 0.14 acres
- Rooms Total: 0
- Zoning: Single Family
- County: Brevard
- MLS ID: 1044210
Description
-
Description:
Feast your eyes on this beautiful single family home nestled in desirable Melbourne neighborhood of Heritage Isle, a 55+ Community that offers an exceptional opportunity for Florida living. This charming residence features 3 bedrooms, 2 full bathrooms, spacious kitchen with breakfast nook, breakfast bar & plenty of cabinet & countertop space. Primary en-suite boasts a separate shower and soaker tub, his and her vanities and a walk in closet. This open floor plan makes this home perfect for entertaining. The well designed floor plan also includes the convenience of an attached 2 car garage providing secure parking & additional storage solutions. Situated on a manageable .14 acre lot within a well-guarded gated community that benefits from a homeowner's association, residents can enjoy access to shared amenities which gives a strong sense of community and provides added value. Close to all daily needs, shopping, dining and schools Don't miss this opportunity to make this your dream home
Show all description
Location
- View: Other
Building Details
- Construction Materials: Block, Stucco
- Architectural Style: Contemporary
- Sewer: Public Sewer
- Heating: Central, Electric, 1
- Current Use: Residential, Single Family
- Roof: Shingle
- Levels: One
Video
- Virtual Tour URL Unbranded: https://www.propertypanorama.com/instaview/spc/1044210
Amenities & Features
- Laundry Features: Electric Dryer Hookup, In Unit
- Flooring: Carpet, Concrete, Tile
- Utilities: Cable Available, Sewer Connected, Water Connected
- Association Amenities: Clubhouse, Gated, Spa/Hot Tub, Pickleball, Pool
- Parking Features: Attached, Garage
- Garage Spaces: 2, 1
- WaterSource: Public,
- Appliances: Dryer, Dishwasher, Electric Cooktop, Electric Oven, Electric Range, Microwave, Washer
- Interior Features: Breakfast Bar, Built-in Features, Eat-in Kitchen, Open Floorplan, Walk-In Closet(s), Primary Bathroom -Tub with Separate Shower, Split Bedrooms, Breakfast Nook
- Lot Features: Few Trees, Other
- Spa Features: Community, In Ground
- Patio And Porch Features: Covered, Front Porch, Patio, Rear Porch
- Exterior Features: Other
- Cooling: Central Air, Electric
Fees & Taxes
- Tax Assessed Value: $3,698.64
- Association Fee Frequency: Quarterly
- Association Fee Includes: Insurance, Maintenance Grounds
School Information
- HighSchool: Viera
- Middle Or Junior School: Kennedy
- Elementary School: Quest
Miscellaneous
- Road Surface Type: Asphalt, Paved
- Listing Terms: Cash, Conventional, FHA, VA Loan
- Special Listing Conditions: Real Estate Owned
Courtesy of
- List Office Name: Waterman Real Estate, Inc.

