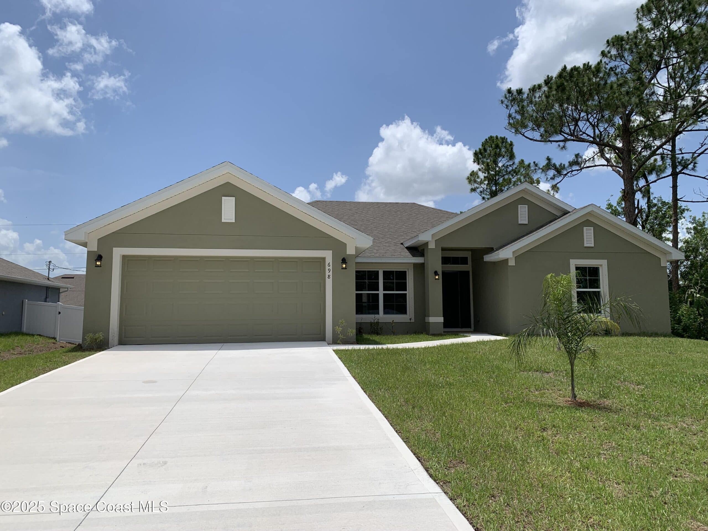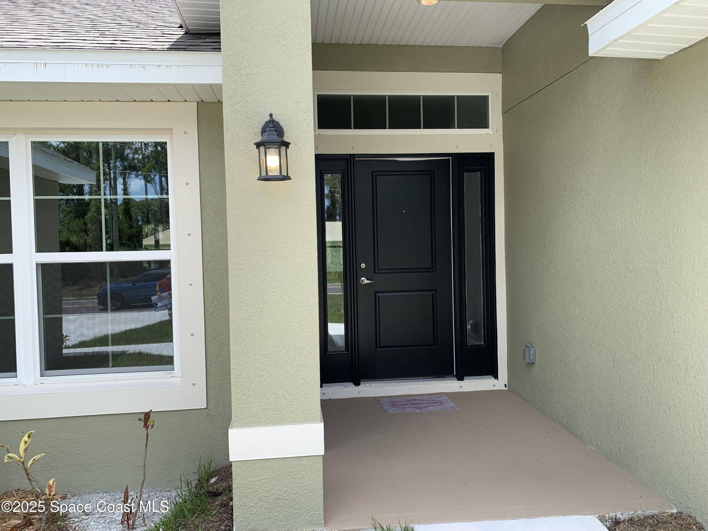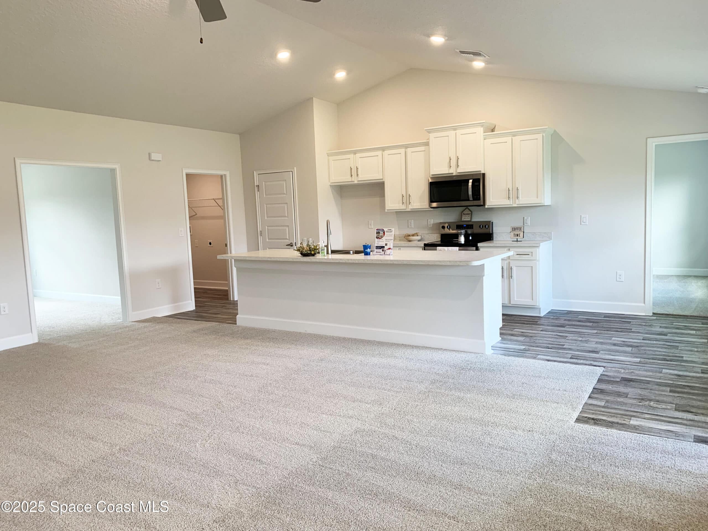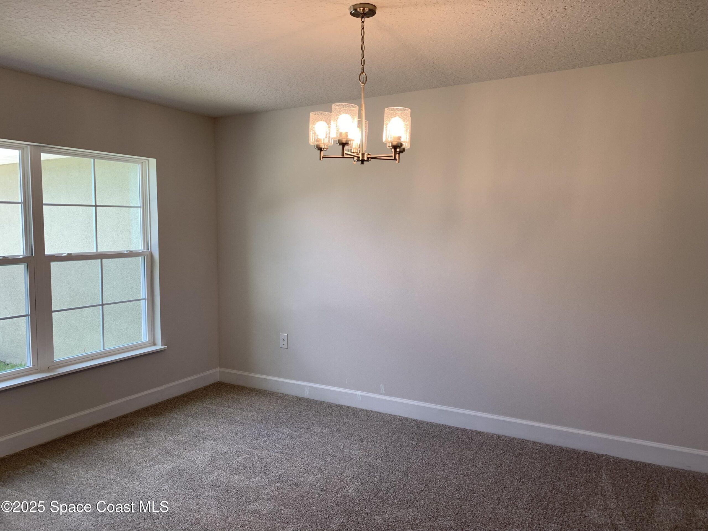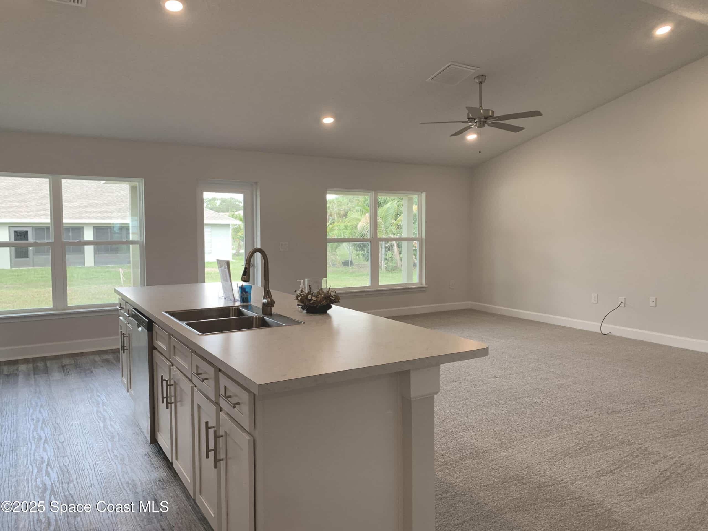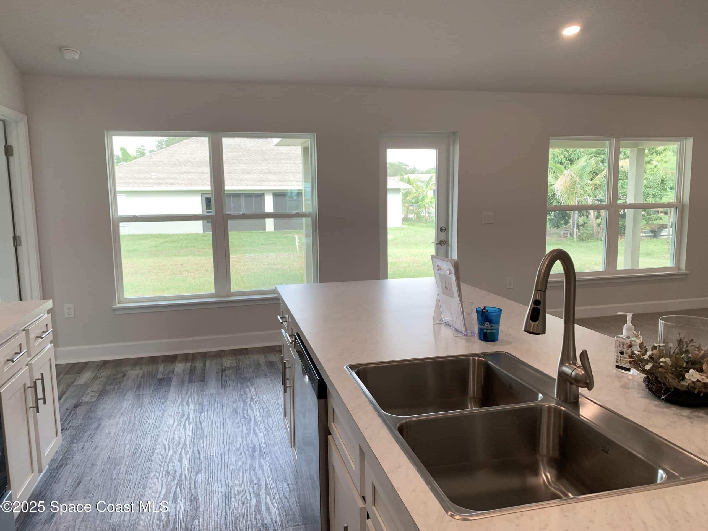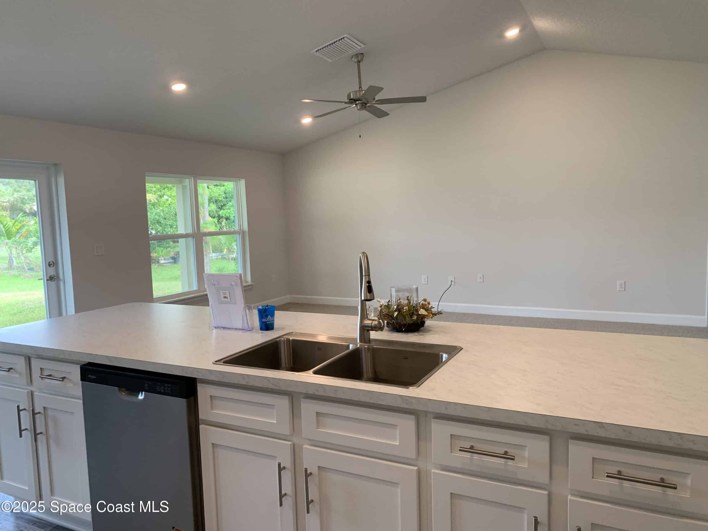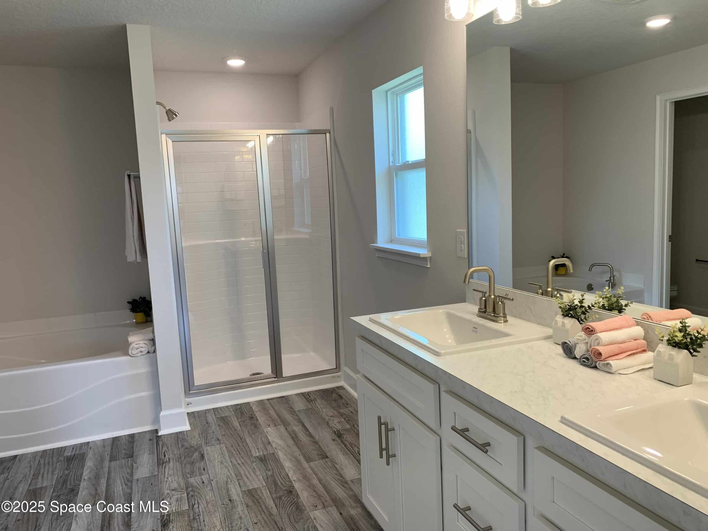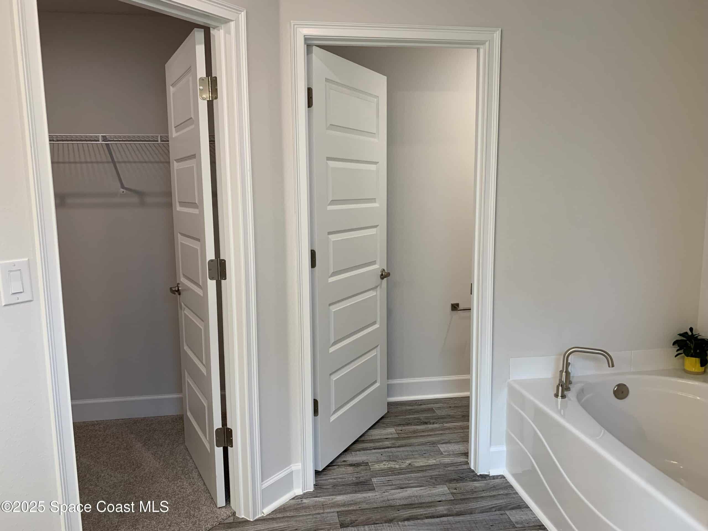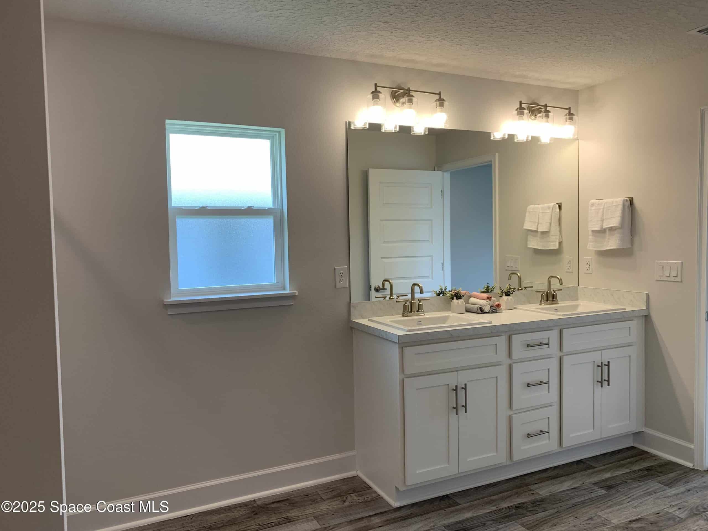698 De Groodt Road, Palm Bay, FL, 32908
698 De Groodt Road, Palm Bay, FL, 32908Basics
- Date added: Added 5 months ago
- Category: Residential
- Type: Single Family Residence
- Status: Active
- Bedrooms: 4
- Bathrooms: 3
- Area: 2117 sq ft
- Lot size: 0.23 sq ft
- Year built: 2025
- Subdivision Name: Port Malabar Unit 37
- Bathrooms Full: 3
- Lot Size Acres: 0.23 acres
- Rooms Total: 6
- County: Brevard
- MLS ID: 1031575
Description
-
Description:
Express Move-In! Seller offering up to $25k flex cash with use of our preferred lender. Welcome to the 2117 - a spacious 4-bedroom, 3-bath home with a smart split floor plan that offers comfort and privacy for everyone. Starting with an open welcoming foyer, you'll see the large living room with vaulted ceiling that sweeps you into the kitchen with its large island. The eat-in kitchen, and separate dining room offer lots of options for casual or formal dining.
Show all description
The private primary suite features a large walk-in closet, dual vanities, separate tub and shower, and a private water closet. Bedroom 2 includes two closets and its own bathroom—perfect for kids or guests. Bedrooms 3 and 4 share a Jack-and-Jill bath, with Bedroom 4 featuring a walk-in closet.
This home includes stylish touches like 5¼'' baseboards, lever-handle door knobs, and five-panel doors. Step outside to relax on the upgraded 10'x20' truss-covered back porch—perfect for outdoor living!
Location
Building Details
- Construction Materials: Block, Stucco
- Architectural Style: Traditional, Craftsman
- Sewer: Septic Tank
- Heating: Central, Electric, 1
- Current Use: Residential, Single Family
- Roof: Shingle
- Levels: One
Video
- Virtual Tour URL Unbranded: https://www.propertypanorama.com/instaview/spc/1031575
Amenities & Features
- Laundry Features: Electric Dryer Hookup, Lower Level, Washer Hookup
- Flooring: Carpet, Laminate
- Utilities: Electricity Connected, Sewer Not Available, Water Connected
- Parking Features: Attached, Garage
- Garage Spaces: 2, 1
- WaterSource: Public,
- Appliances: Dishwasher, Electric Range, Electric Water Heater, Microwave, Plumbed For Ice Maker
- Interior Features: Ceiling Fan(s), Entrance Foyer, Kitchen Island, Open Floorplan, Pantry, Primary Downstairs, Vaulted Ceiling(s), Walk-In Closet(s), Primary Bathroom -Tub with Separate Shower, Split Bedrooms, Jack and Jill Bath
- Lot Features: Other
- Exterior Features: Storm Shutters
- Cooling: Central Air, Electric
Fees & Taxes
- Tax Assessed Value: $474.37
School Information
- HighSchool: Heritage
- Middle Or Junior School: Southwest
- Elementary School: Jupiter
Miscellaneous
- Road Surface Type: Paved
- Listing Terms: Cash, Conventional, FHA, VA Loan
- Special Listing Conditions: Corporate Owned
Courtesy of
- List Office Name: Adams Homes Realty, Inc.

