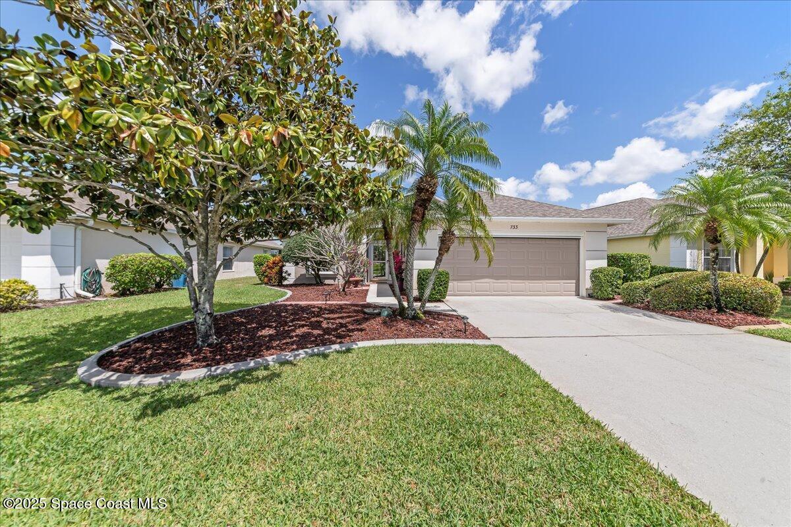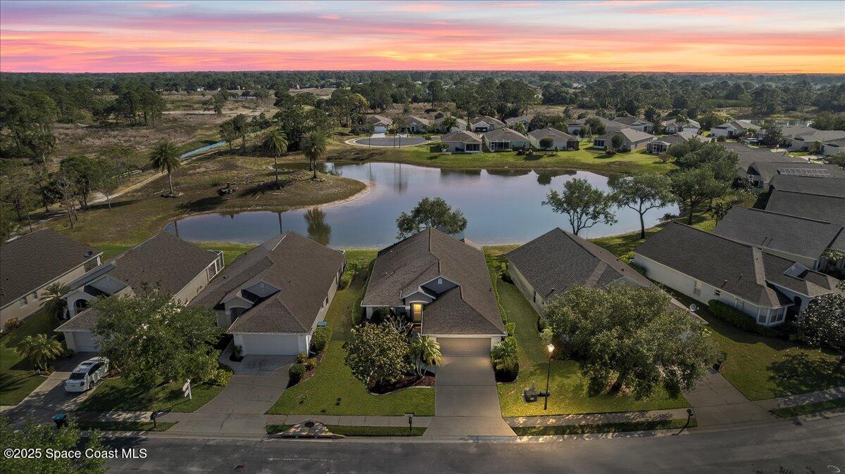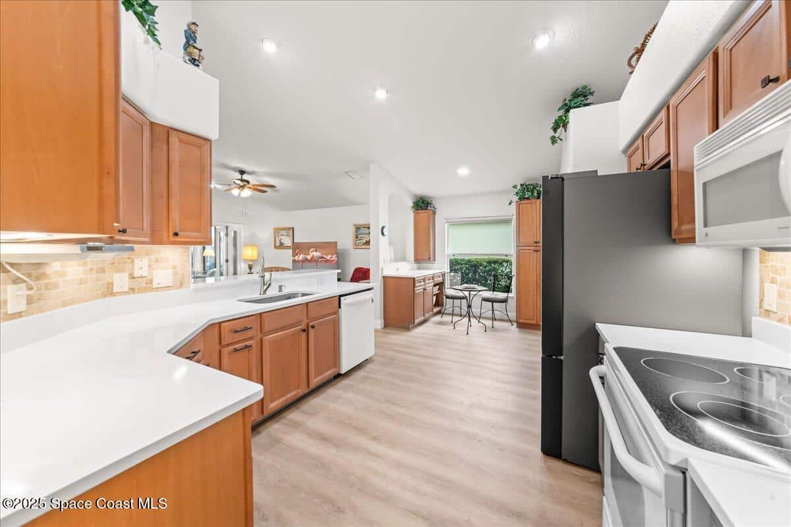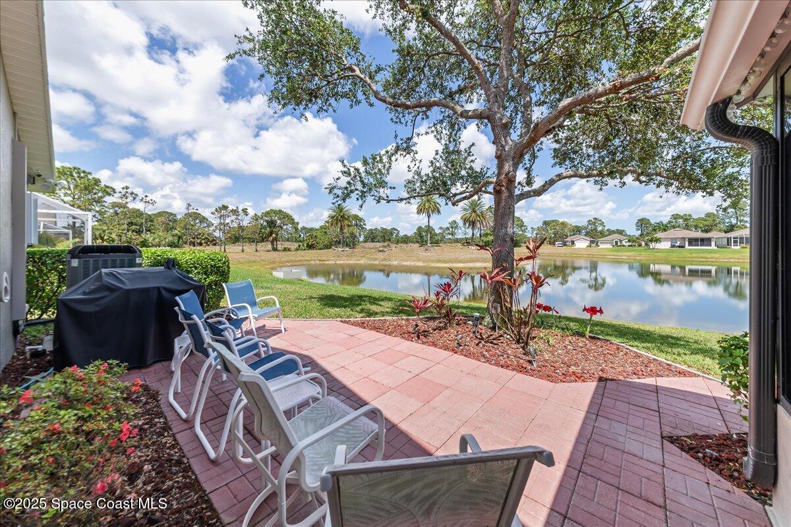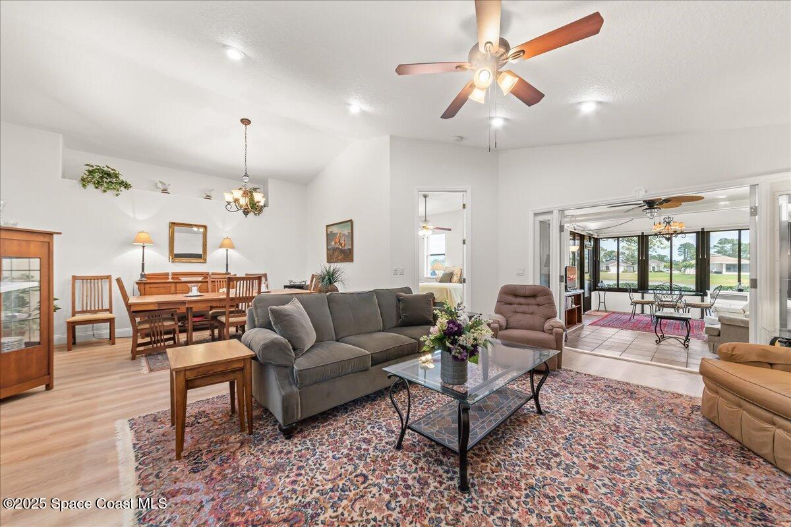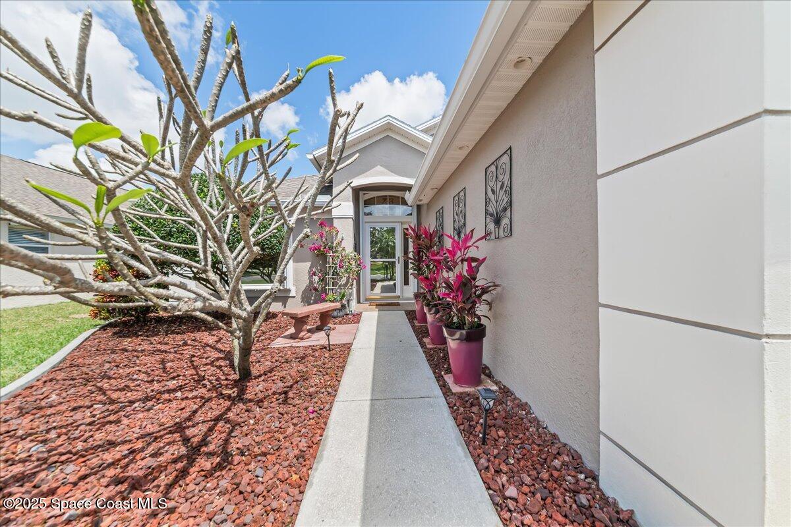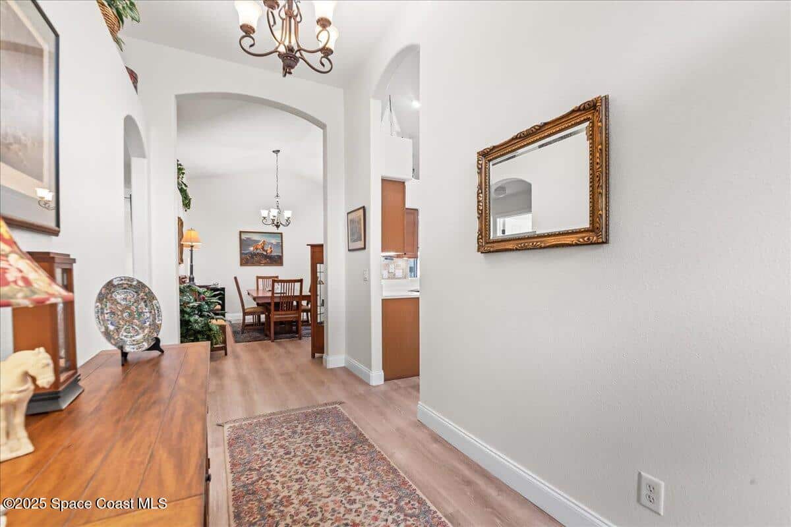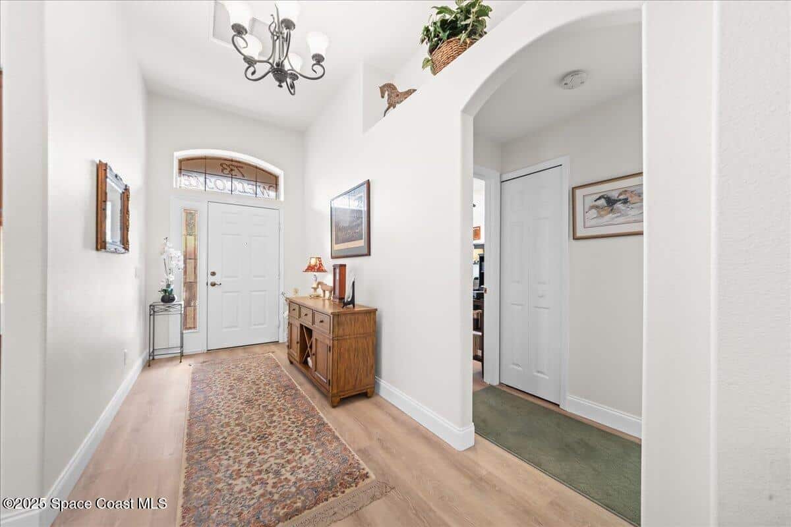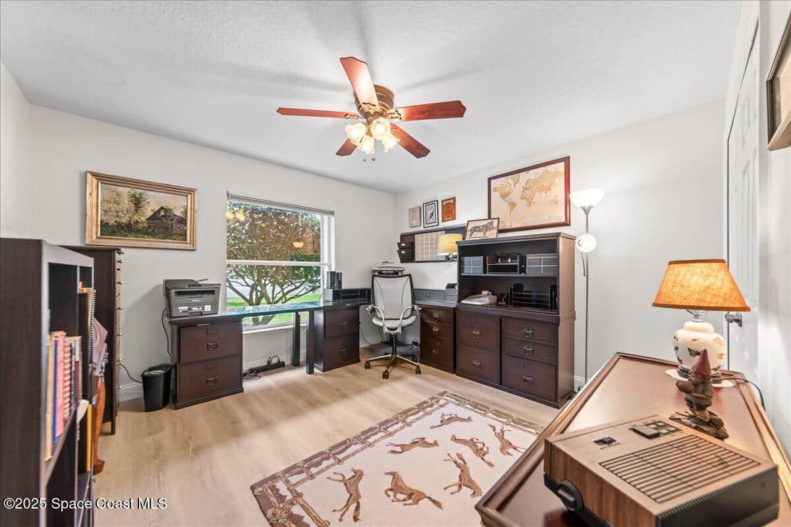733 Morning Cove Circle, Palm Bay, FL, 32909
733 Morning Cove Circle, Palm Bay, FL, 32909Basics
- Date added: Added 5 months ago
- Category: Residential
- Type: Single Family Residence
- Status: Active
- Bedrooms: 4
- Bathrooms: 2
- Area: 1932 sq ft
- Lot size: 0.14 sq ft
- Year built: 2004
- Subdivision Name: Fairway Isles at Bayside Lakes Phase 2
- Bathrooms Full: 2
- Lot Size Acres: 0.14 acres
- Rooms Total: 12
- County: Brevard
- MLS ID: 1041853
Description
-
Description:
Wake up to serene water views and unwind with a cup of coffee—or a glass of wine—in the expansive sunroom that easily flexes as a fourth bedroom or bonus space. This beautifully maintained home shows pride of ownership at every turn, offering a bright, open layout that makes daily living and entertaining a breeze.The heart of the home is the chef-inspired kitchen, complete with Quartz countertops, a newer Samsung Bespoke French Door refrigerator, new dishwasher, updated faucet, and tons of cabinet space. Luxury plank vinyl flooring flows seamlessly throughout, accented by modern baseboards for a polished look.Enjoy peace of mind with smart upgrades like a Trane HVAC system (2021), accordion hurricane shutters, and approximately $10,000 worth of custom blinds throughout. The freshly painted exterior, upgraded dimmer switches, and an oversized garage—4 feet deeper than standard—add even more appeal. You'll also appreciate the additional attic storage for all your seasonal items. Retreat to the owner's suite featuring an updated shower (2021), Quartz counters, and newer fixtures that elevate your daily routine. Whether you're searching for a low-maintenance second home or embracing carefree Florida living full-time, this home delivers. The HOA takes care of the lawn, so your weekends stay stress-free.Everything you need, nothing you don'tand views that never get old.
Show all description
Location
- View: Lake, Water
Building Details
- Building Area Total: 2406 sq ft
- Construction Materials: Block, Concrete, Stucco
- Sewer: Public Sewer
- Heating: Central, Electric, 1
- Current Use: Residential, Single Family
- Roof: Shingle
- Levels: One
Video
- Virtual Tour URL Unbranded: https://www.propertypanorama.com/instaview/spc/1041853
Amenities & Features
- Laundry Features: Electric Dryer Hookup, In Unit, Washer Hookup
- Flooring: Tile, Vinyl
- Utilities: Cable Available, Electricity Available, Electricity Connected, Sewer Available, Sewer Connected, Water Available, Water Connected
- Association Amenities: Pool
- Parking Features: Attached, Garage, Garage Door Opener
- Waterfront Features: Lake Front
- Garage Spaces: 2, 1
- WaterSource: Public, 1
- Appliances: Dishwasher, Electric Range, Microwave, Refrigerator
- Interior Features: Ceiling Fan(s), Open Floorplan, Vaulted Ceiling(s), Walk-In Closet(s), Split Bedrooms, Breakfast Nook
- Lot Features: Sprinklers In Front, Sprinklers In Rear
- Patio And Porch Features: Glass Enclosed, Porch, Rear Porch
- Exterior Features: Storm Shutters
- Cooling: Central Air, Electric
Fees & Taxes
- Tax Assessed Value: $3,997
- Association Fee Frequency: Monthly
School Information
- HighSchool: Bayside
- Middle Or Junior School: Southwest
- Elementary School: Westside
Miscellaneous
- Road Surface Type: Asphalt
- Listing Terms: Cash, Conventional, FHA, VA Loan
- Special Listing Conditions: Standard
- Pets Allowed: Cats OK, Dogs OK, Yes
Courtesy of
- List Office Name: J. Edwards Real Estate

