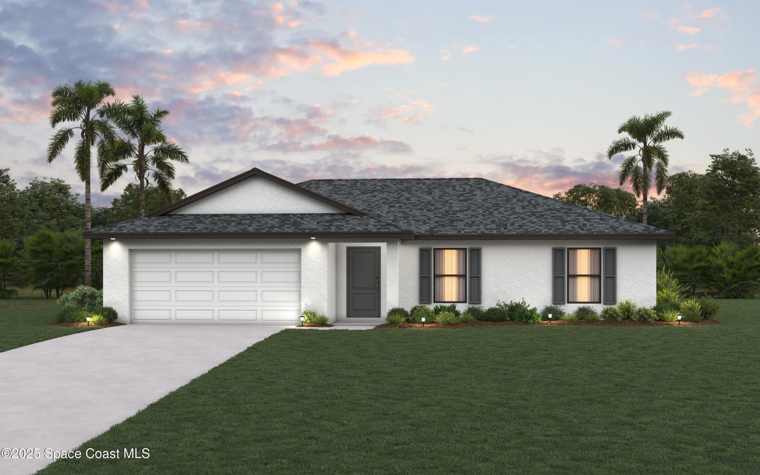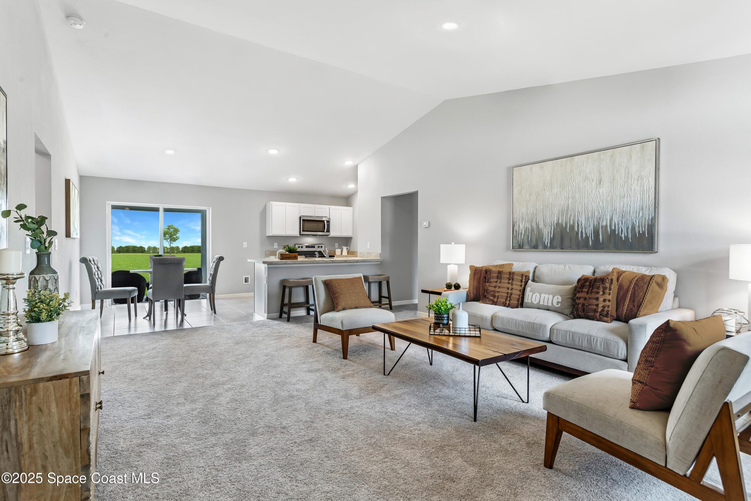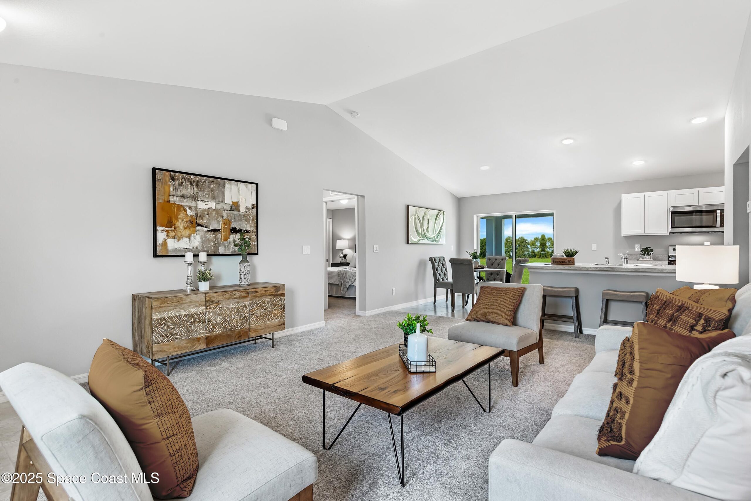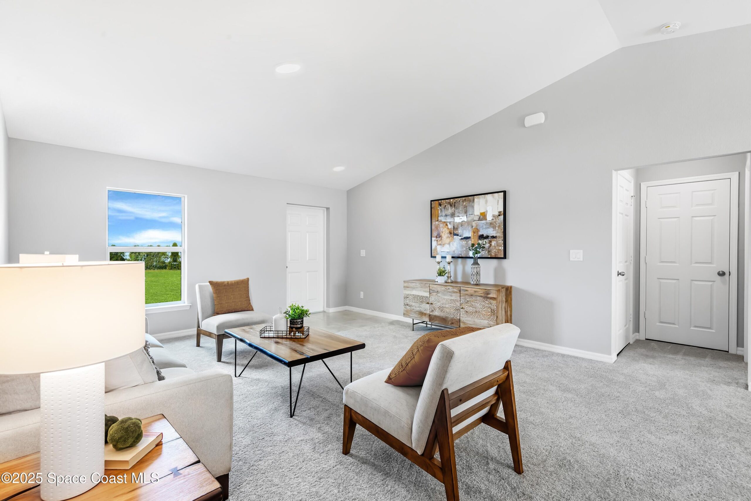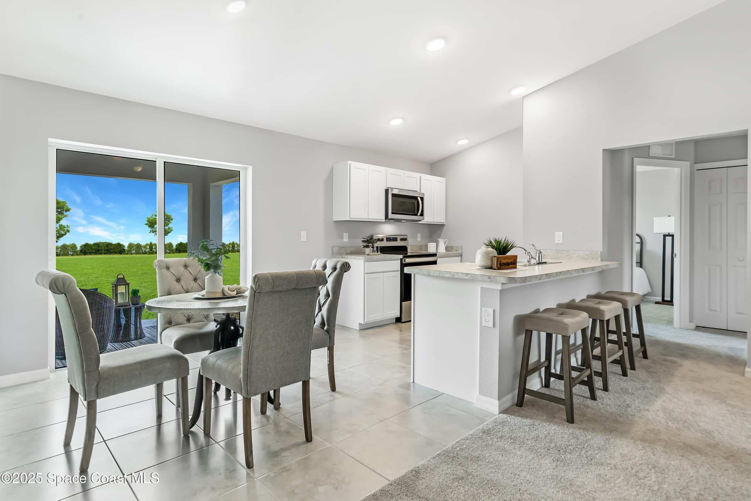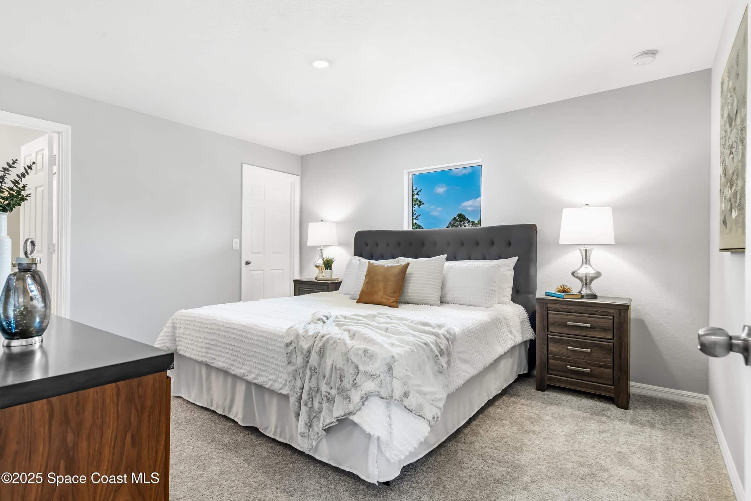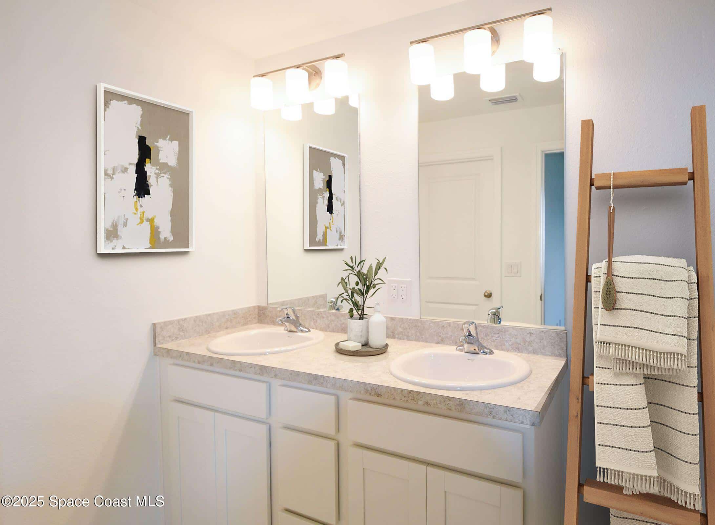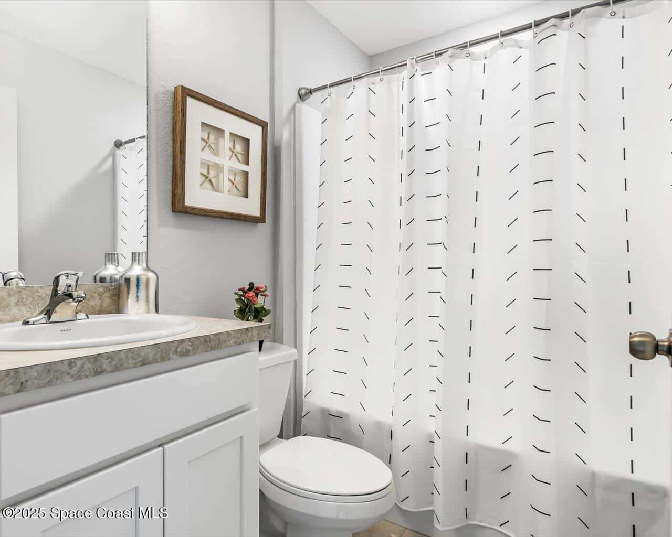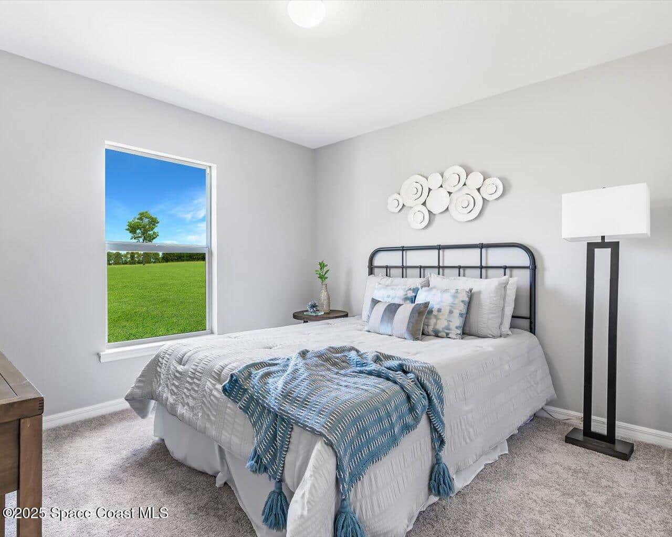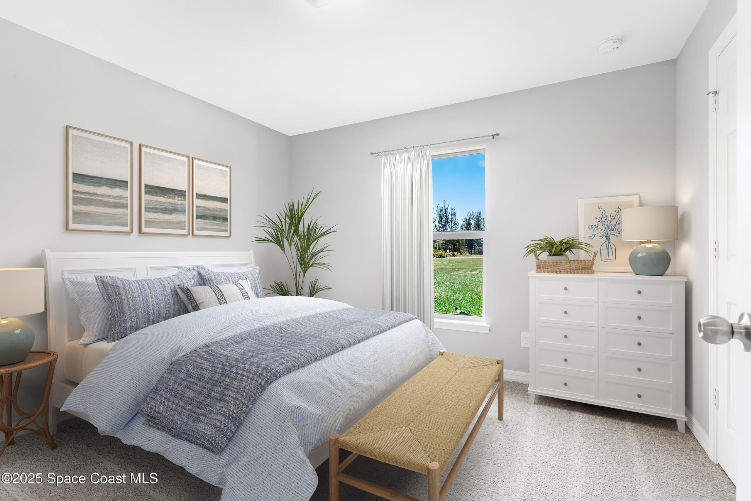750 White Cloud Street, Palm Bay, FL, 32908
750 White Cloud Street, Palm Bay, FL, 32908Basics
- Date added: Added 4 months ago
- Category: Residential
- Type: Single Family Residence
- Status: Active
- Bedrooms: 3
- Bathrooms: 2
- Area: 1285 sq ft
- Lot size: 0.23 sq ft
- Year built: 2025
- Subdivision Name: Port Malabar Unit 20
- Bathrooms Full: 2
- Lot Size Acres: 0.23 acres
- Rooms Total: 0
- County: Brevard
- MLS ID: 1052099
Description
-
Description:
NEW CONSTRUCTION WITH WARRANTY! Welcome to the Santa Maria — where thoughtful design meets effortless living. This open-concept floor plan seamlessly connects the Great Room, kitchen, & dining area under a vaulted ceiling, creating a spacious & inviting main living space. Sliding glass doors lead to a breezy covered lanai, perfect for indoor-outdoor entertaining. The kitchen impresses with a breakfast bar, full stainless steel kitchen appliance package, & 36'' shaker-style soft-close wall cabinets. The primary suite features a generous walk-in closet & bathroom with dual-sink vanity, tiled shower, and a private water closet. Two additional bedrooms and a shared full bath are located on the other side of the home, offering comfort & flexibility for guests or family. Additional highlights include plank tile flooring throughout the main living areas, Quartz countertops in kitchen & baths, & impact-resistant windows & doors. Pics, renderings, & virtual tour are for display only.
Show all description
Location
Building Details
- Building Area Total: 1821 sq ft
- Construction Materials: Block, Concrete, Stucco
- Sewer: Septic Tank
- Heating: Central, Electric, 1
- Current Use: Residential, Single Family, Unimproved
- Roof: Shingle
- Levels: One
Video
- Virtual Tour URL Unbranded: https://www.propertypanorama.com/instaview/spc/1052099
Amenities & Features
- Laundry Features: Electric Dryer Hookup, In Unit, Washer Hookup
- Electric: 200+ Amp Service
- Flooring: Carpet, Tile
- Utilities: Cable Available, Electricity Connected
- Parking Features: Attached, Garage
- Garage Spaces: 2, 1
- WaterSource: Well,
- Appliances: Dishwasher, Electric Range, Electric Water Heater, Microwave, Refrigerator
- Interior Features: Breakfast Bar, Eat-in Kitchen, Open Floorplan, Pantry, Primary Downstairs, Vaulted Ceiling(s), Walk-In Closet(s), Primary Bathroom - Shower No Tub, Split Bedrooms
- Lot Features: Cleared
- Patio And Porch Features: Front Porch, Rear Porch
- Exterior Features: Impact Windows
- Cooling: Central Air, Electric
Fees & Taxes
- Tax Assessed Value: $246.17
School Information
- HighSchool: Heritage
- Middle Or Junior School: Central
- Elementary School: Jupiter
Miscellaneous
- Road Surface Type: Dirt
- Listing Terms: Cash, Conventional, FHA, VA Loan
- Special Listing Conditions: Standard
- Pets Allowed: Yes
Courtesy of
- List Office Name: Christopher Alan Realty

