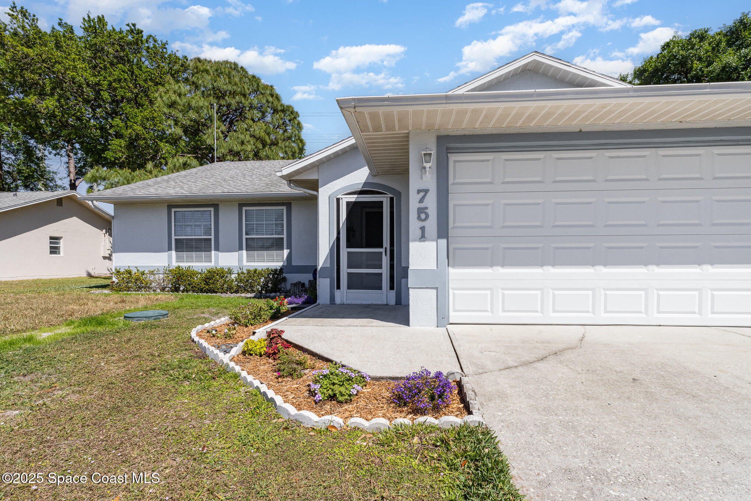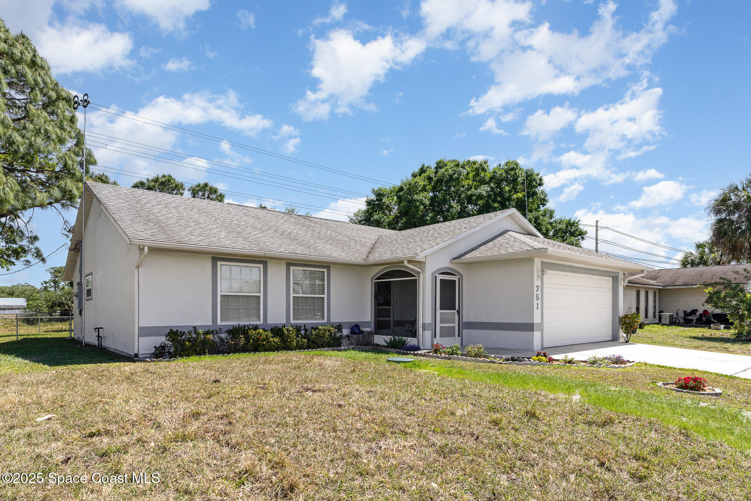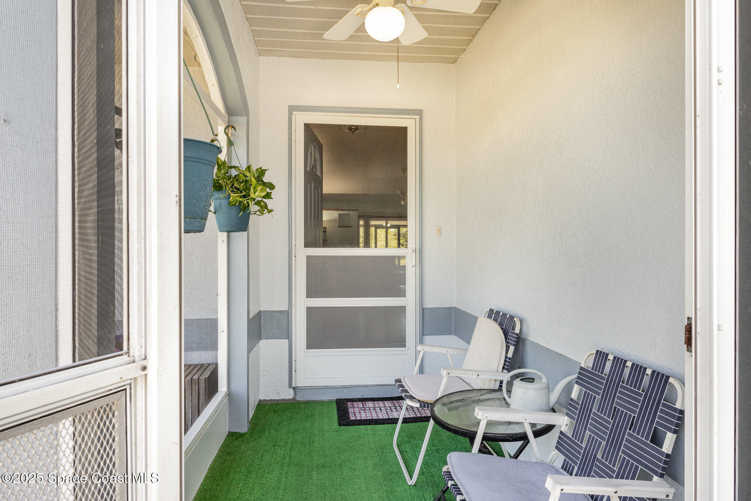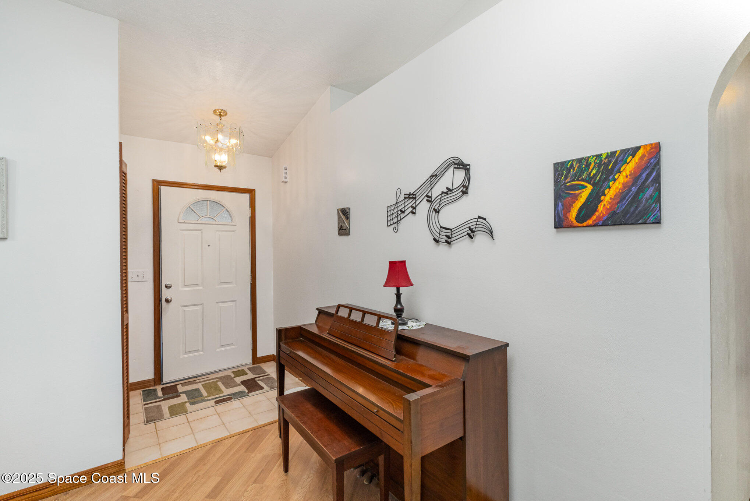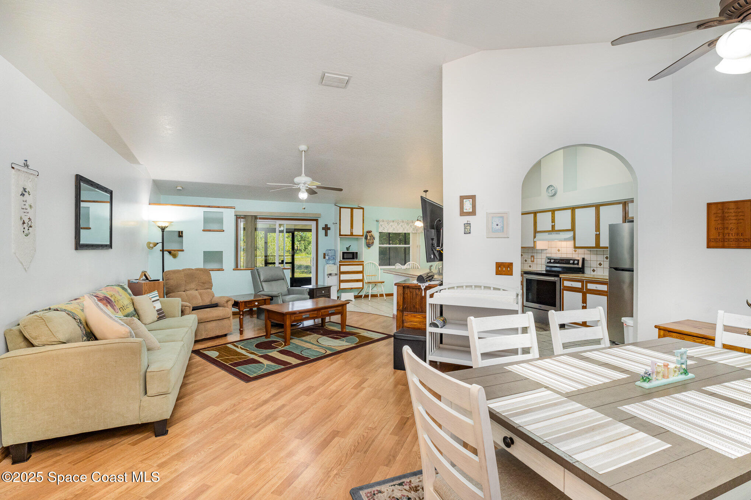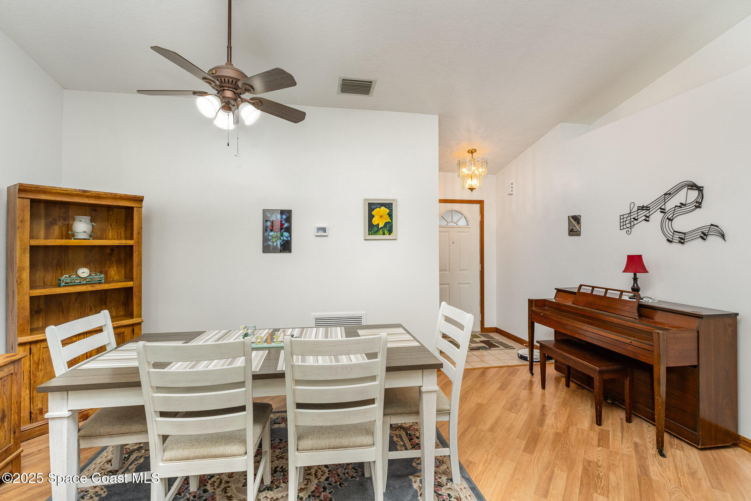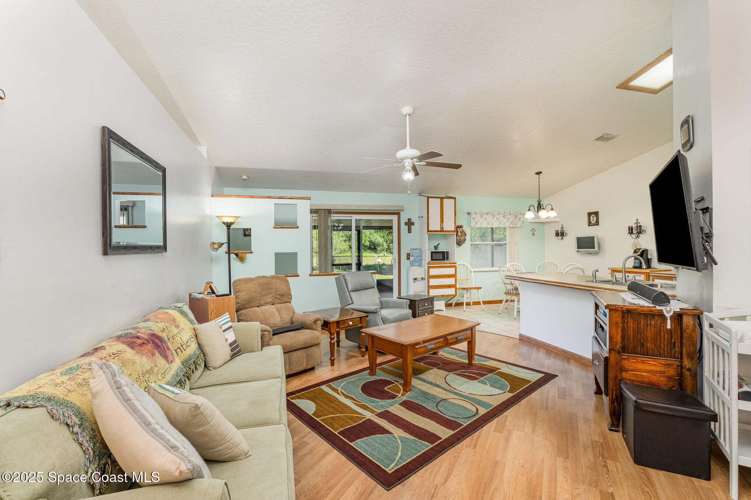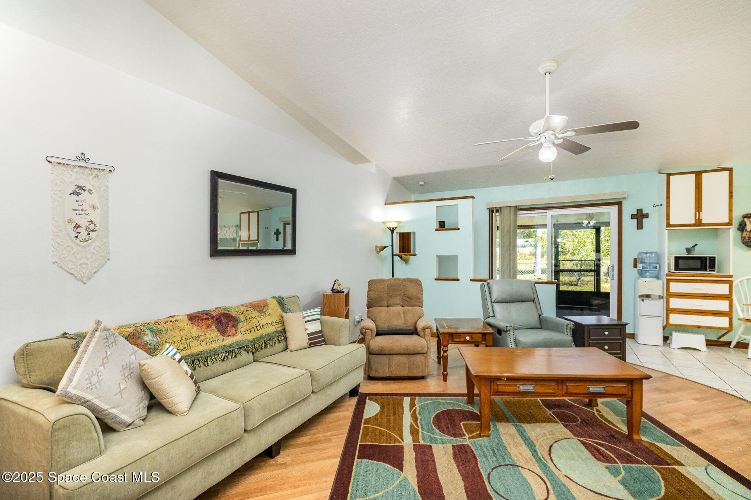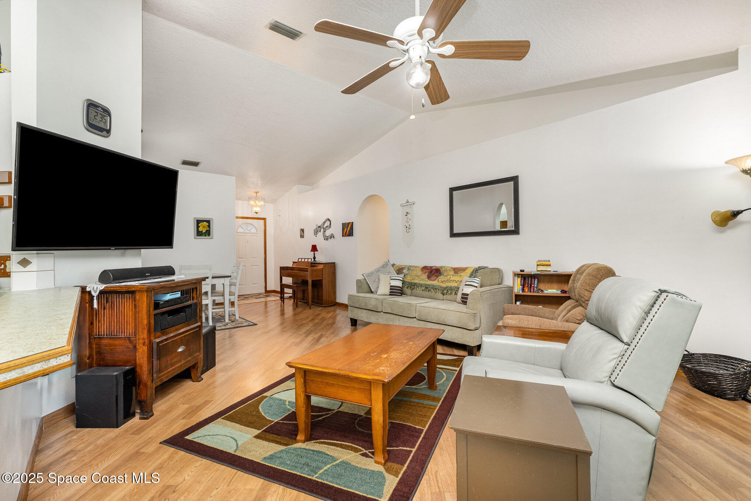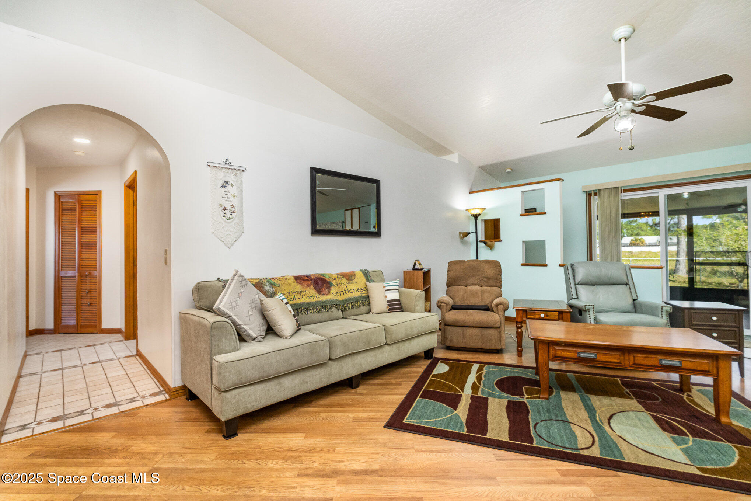751 Glencove Avenue, Palm Bay, FL, 32907
751 Glencove Avenue, Palm Bay, FL, 32907Basics
- Date added: Added 4 weeks ago
- Category: Residential
- Type: Single Family Residence
- Status: Active
- Bedrooms: 3
- Bathrooms: 2
- Area: 1527 sq ft
- Lot size: 0.23 sq ft
- Year built: 1990
- Subdivision Name: Port Malabar Unit 42
- Bathrooms Full: 2
- Lot Size Acres: 0.23 acres
- Rooms Total: 0
- County: Brevard
- MLS ID: 1040999
Description
-
Description:
Fantastic and immaculate one-owner home. This beautifully maintained 3, 2 split plan offers comfort and style. Spacious open floor plan, high ceilings & natural light, this home invites and welcomes you in. The galley kitchen is equipped with stainless appliances & ample work space, tile & wood laminate flooring are stylish and easy to maintain. Retreat to the screened back porch and unwind overlooking your private, fenced back yard on a canal. The spacious master bedroom with ensuite has double sinks, walk-in tiled shower & a large walk in closet. Two additional bedrooms are in a separate area providing privacy and a 2nd bath.
Show all description
Additional highlights: new AC in 2023, w/12 year transferable warranty, newer hot water heater, hurricane impact windows, city water and septic with new state of the art drain field (2025). Located within minutes of St John's Pkwy, I I95 and all amenities. A truly move-in ready home, offering comfort and convenience.
Location
- View: Canal
Building Details
- Construction Materials: Frame, Stucco
- Architectural Style: Ranch
- Sewer: Septic Tank
- Heating: Central, Electric, Hot Water, 1
- Current Use: Ranch, Residential, Single Family
- Roof: Shingle
- Levels: One
Video
- Virtual Tour URL Unbranded: https://www.propertypanorama.com/instaview/spc/1040999
Amenities & Features
- Laundry Features: Electric Dryer Hookup, In Unit, Washer Hookup
- Flooring: Carpet, Laminate, Tile
- Utilities: Cable Available, Cable Connected, Electricity Connected, Sewer Not Available, Water Connected
- Fencing: Back Yard, Chain Link, Wood, Fenced
- Parking Features: Garage, Garage Door Opener, Off Street
- Garage Spaces: 2, 1
- WaterSource: Public,
- Appliances: Dryer, Electric Oven, Electric Range, Electric Water Heater, Ice Maker, Microwave, Refrigerator, Washer
- Interior Features: Ceiling Fan(s), Entrance Foyer, Kitchen Island, Open Floorplan, Pantry, Vaulted Ceiling(s), Walk-In Closet(s), Primary Bathroom - Shower No Tub, Split Bedrooms, Breakfast Nook
- Lot Features: Cleared
- Patio And Porch Features: Front Porch, Porch, Rear Porch, Screened
- Exterior Features: Impact Windows
- Cooling: Central Air, Electric
Fees & Taxes
- Tax Assessed Value: $657.04
School Information
- HighSchool: Heritage
- Middle Or Junior School: Central
- Elementary School: Discovery
Miscellaneous
- Road Surface Type: Asphalt
- Listing Terms: Cash, Conventional, FHA, VA Loan
- Special Listing Conditions: Standard
Courtesy of
- List Office Name: RE/MAX Elite

