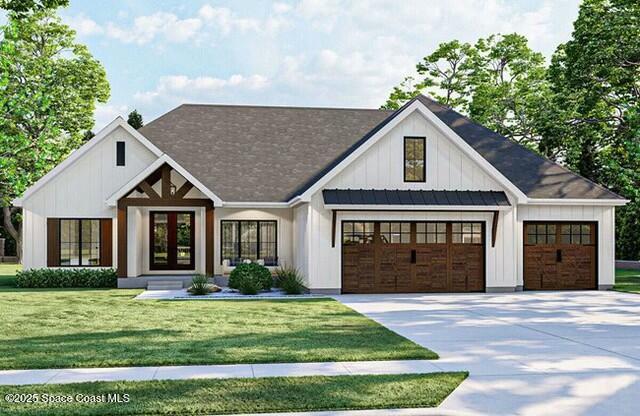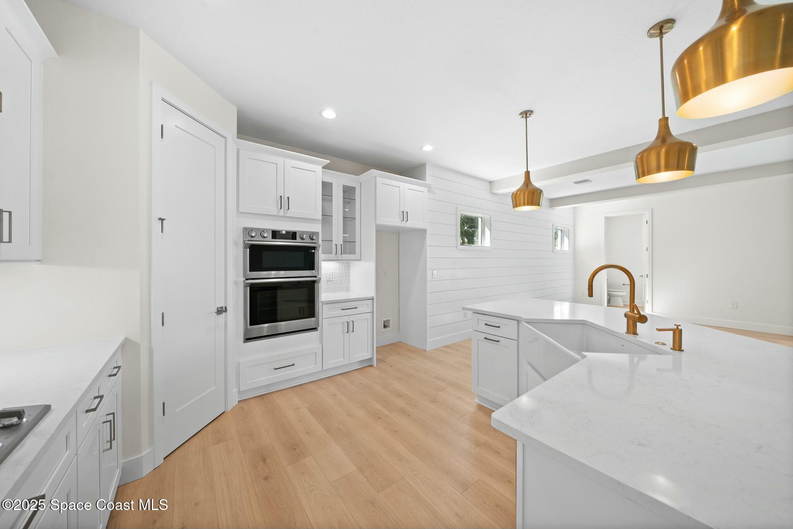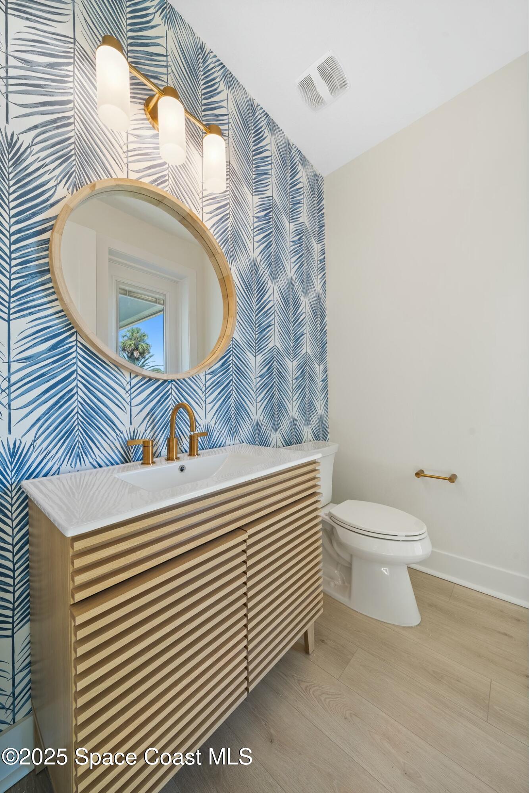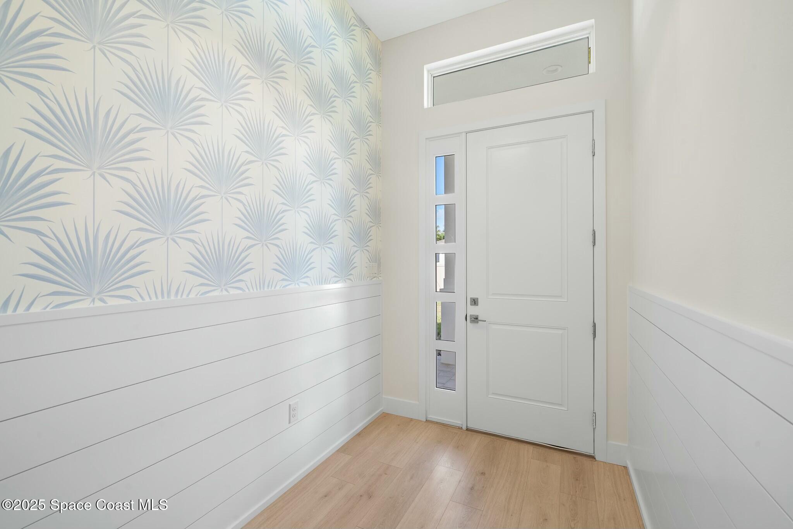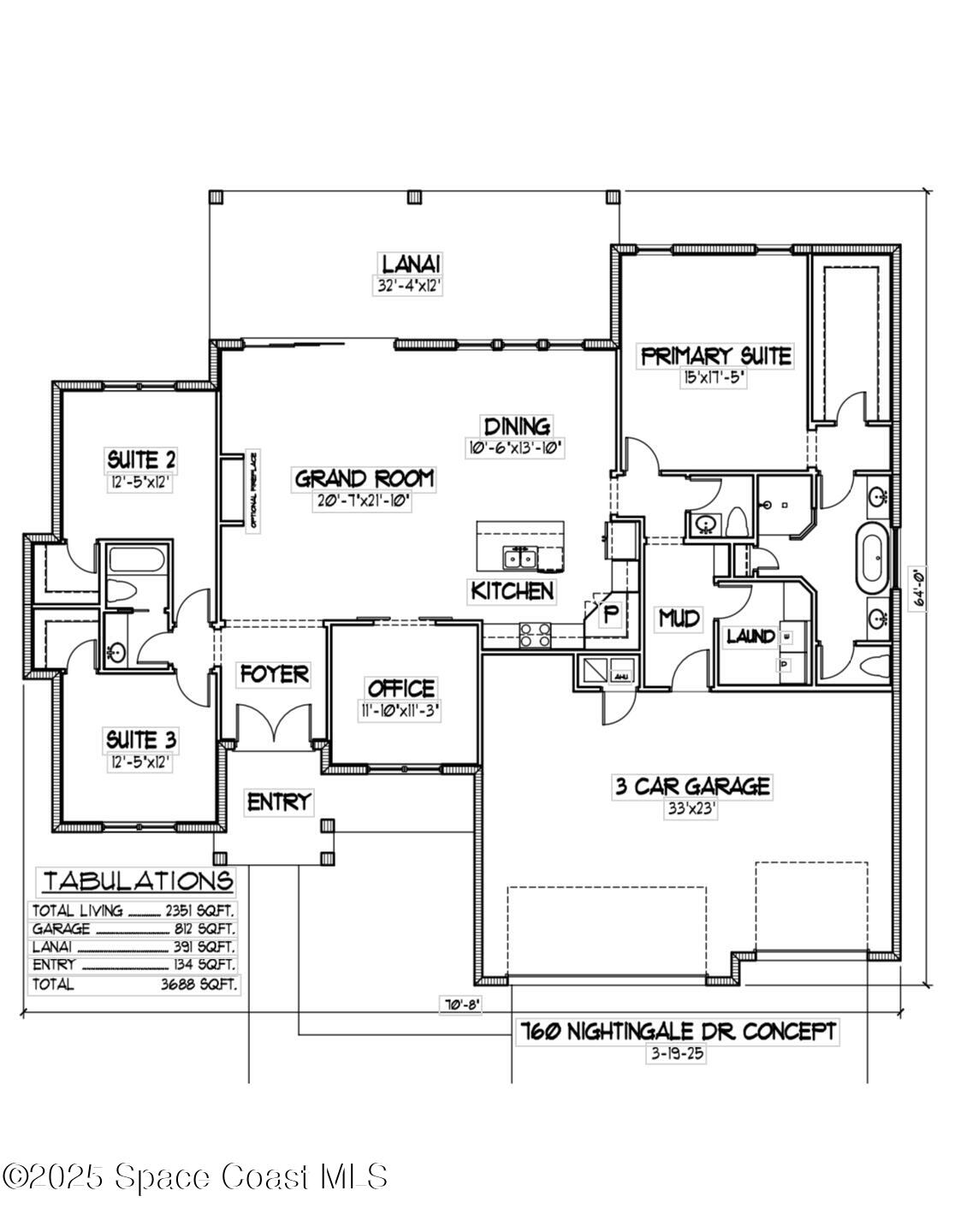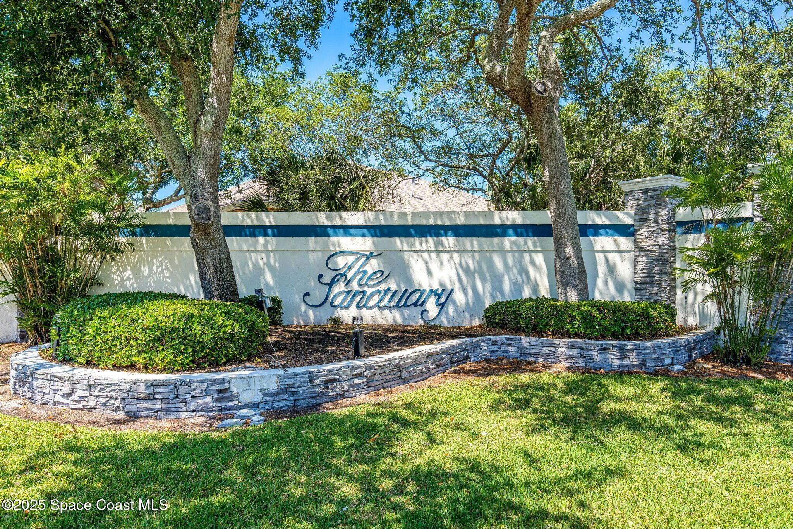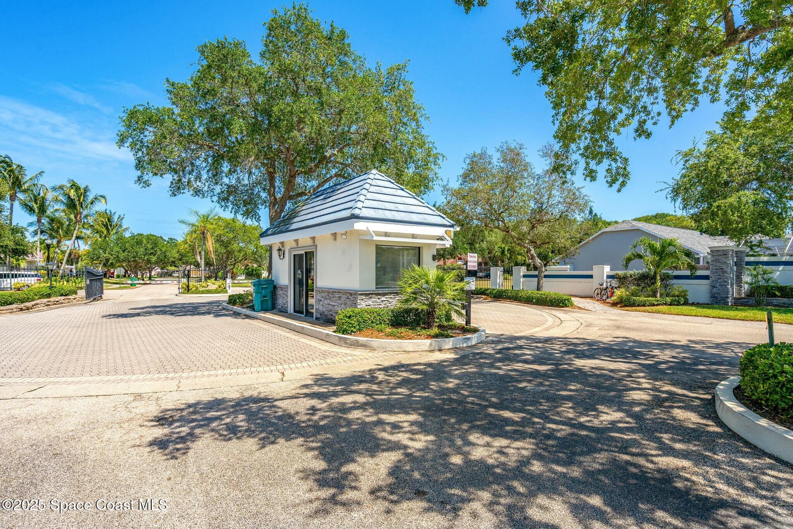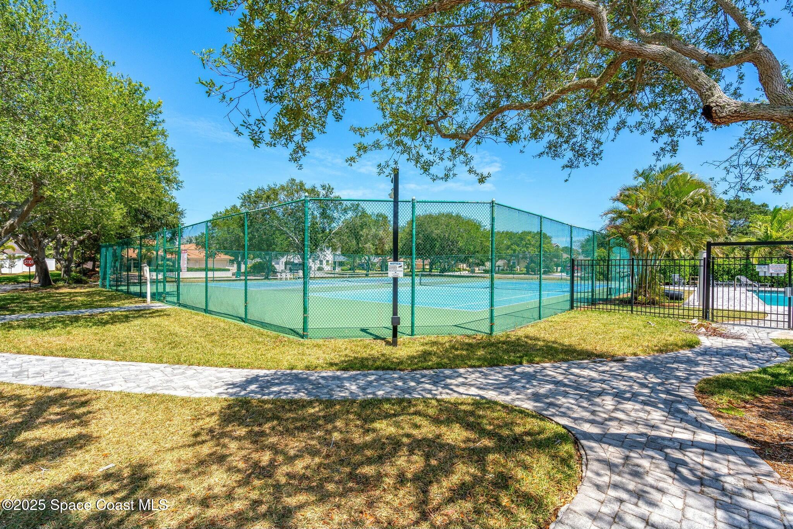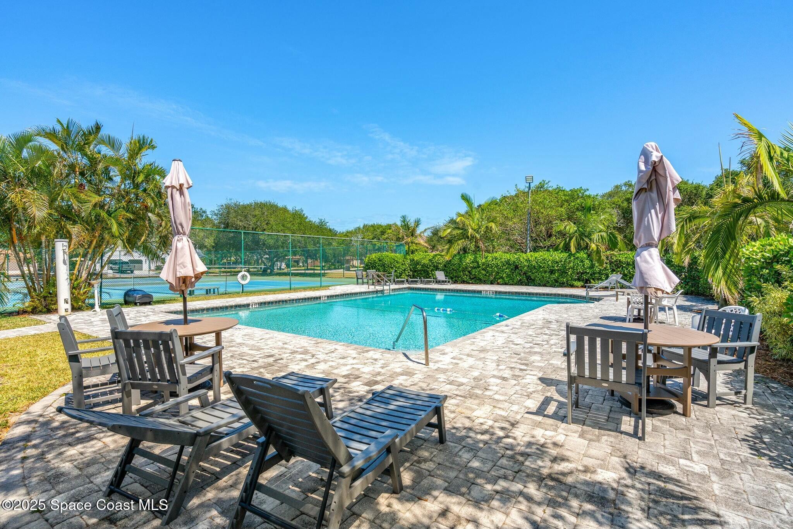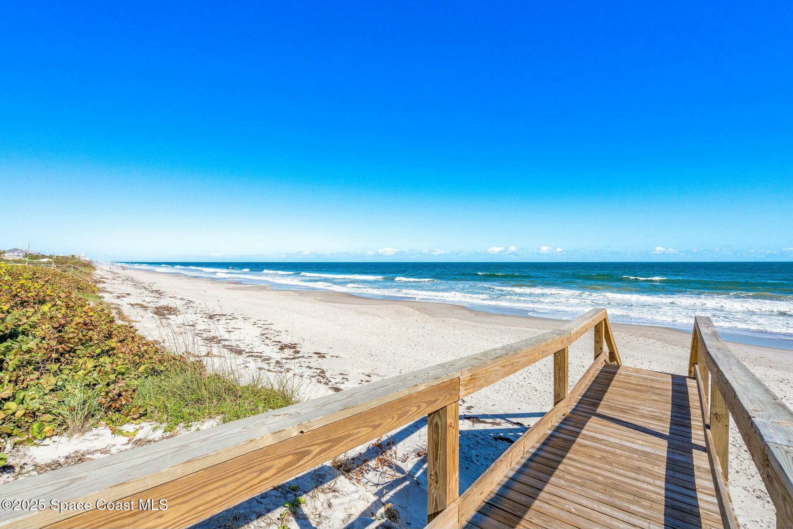760 Nightingale Drive, Melbourne, FL, 32903
760 Nightingale Drive, Melbourne, FL, 32903Basics
- Date added: Added 2 months ago
- Category: Residential
- Type: Single Family Residence
- Status: Active
- Bedrooms: 4
- Bathrooms: 3
- Area: 2389 sq ft
- Lot size: 0.3 sq ft
- Year built: 2026
- Subdivision Name: Sanctuary Phase 3 The
- Bathrooms Full: 2
- Lot Size Acres: 0.3 acres
- Rooms Total: 0
- County: Brevard
- MLS ID: 1040449
Description
-
Description:
Welcome to an exclusive opportunity to design your dream home in the serene Sanctuary by the Sea. This remarkable, custom-built residence will embody a stunning coastal contemporary design, seamlessly blending modern aesthetics with the tranquility of coastal living. With limited lots available in this desirable enclave, seize the chance to create a home tailored to your lifestyle.
Step inside to discover an expansive floor plan that caters to the demands of modern living. The grand entryway welcomes you with soaring 8-foot interior doors, leading to a spacious living area filled with natural light from impact-rated windows and doors. The open concept design fosters a seamless flow, perfect for both entertaining and everyday life.
The heart of the home, the kitchen, is a chef's delight, featuring custom cabinetry that offers both style and functionality. Choose from exquisite quartz or granite countertops that provide a luxurious touch while ensuring durability. Whether you're hosting family gatherings or enjoying a quiet meal, this culinary space is designed for both beauty and practicality.
Venture outside to enjoy meticulously designed concrete paver walkways and a driveway that enhance the property's curb appeal. Imagine basking in the sun or hosting summer barbecues in your future backyard oasis, with ample room to add a pool, creating a perfect retreat for relaxation and recreation.
For those seeking additional space, this property offers the unique option to incorporate a second-floor bonus room, providing endless possibilities for a home office, media room, or guest suite.
Living in the Sanctuary by the Sea means embracing a lifestyle defined by peace and natural beauty. With very few lots available, this is a rare opportunity to build a bespoke home in one of the most sought-after coastal communities. Don't miss your chance to create a sanctuary that reflects your vision and style in this idyllic setting. Your dream coastal home awaits!
Show all description
Location
- View: Trees/Woods
Building Details
- Building Area Total: 3727 sq ft
- Construction Materials: Concrete
- Architectural Style: Traditional
- Sewer: Public Sewer
- Heating: Central, 1
- Current Use: Residential, Single Family
- Roof: Shingle
- Levels: One
Video
- Virtual Tour URL Unbranded: https://www.propertypanorama.com/instaview/spc/1040449
Amenities & Features
- Laundry Features: Lower Level, Washer Hookup
- Flooring: Vinyl
- Utilities: Electricity Available, Natural Gas Available, Water Available
- Association Amenities: Beach Access, Clubhouse, Gated, Playground, Tennis Court(s)
- Parking Features: Attached, Garage, Garage Door Opener
- Garage Spaces: 3, 1
- WaterSource: Public,
- Appliances: Disposal, Dishwasher, Gas Range, Microwave, Refrigerator, Other
- Interior Features: Built-in Features, Ceiling Fan(s), Eat-in Kitchen, Kitchen Island, Open Floorplan, Primary Downstairs, Smart Thermostat, Walk-In Closet(s)
- Lot Features: Few Trees
- Patio And Porch Features: Covered, Front Porch, Rear Porch
- Exterior Features: Impact Windows
- Cooling: Central Air
Fees & Taxes
- Association Fee Frequency: Quarterly
- Association Fee Includes: Security
School Information
- HighSchool: Melbourne
- Middle Or Junior School: Hoover
- Elementary School: Indialantic
Miscellaneous
- Road Surface Type: Asphalt
- Listing Terms: Cash, Conventional, FHA, VA Loan, Other
- Special Listing Conditions: Standard
- Pets Allowed: Yes
Courtesy of
- List Office Name: EXP Realty LLC

