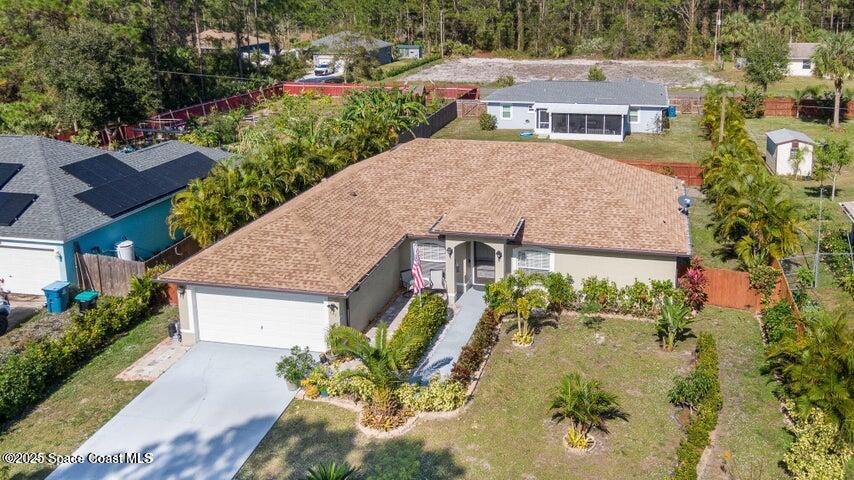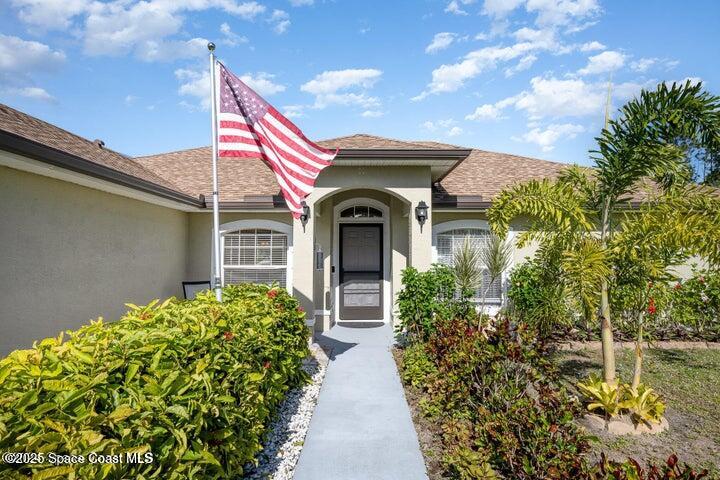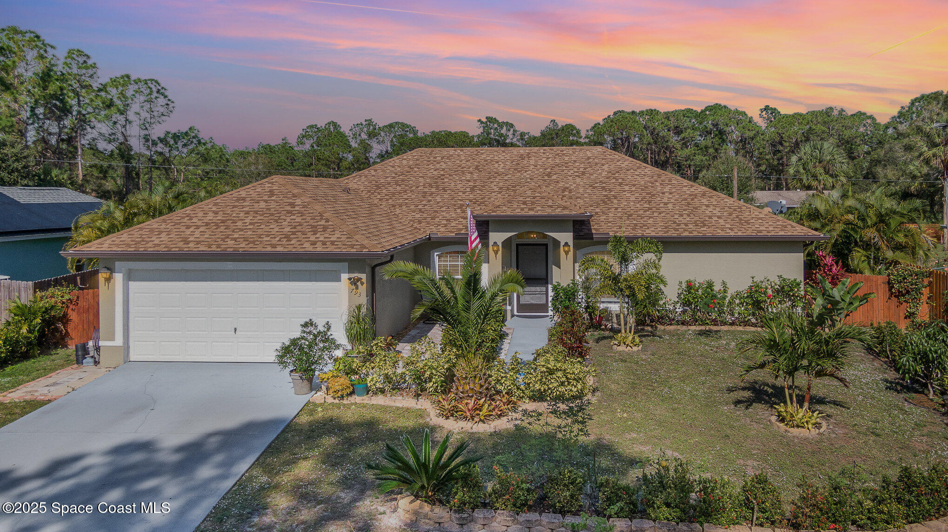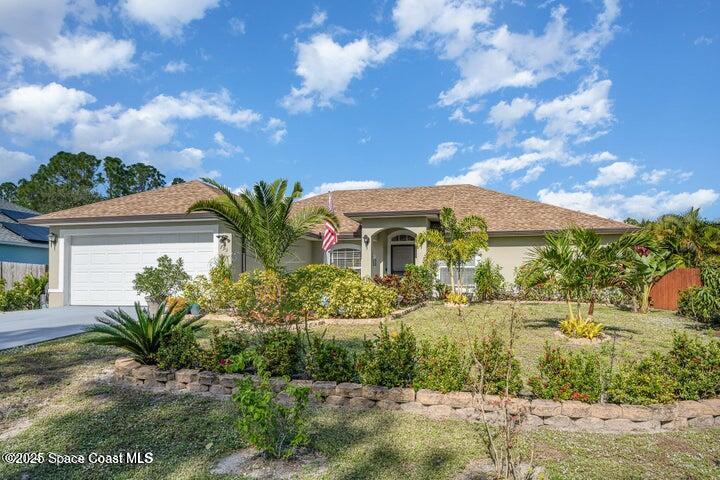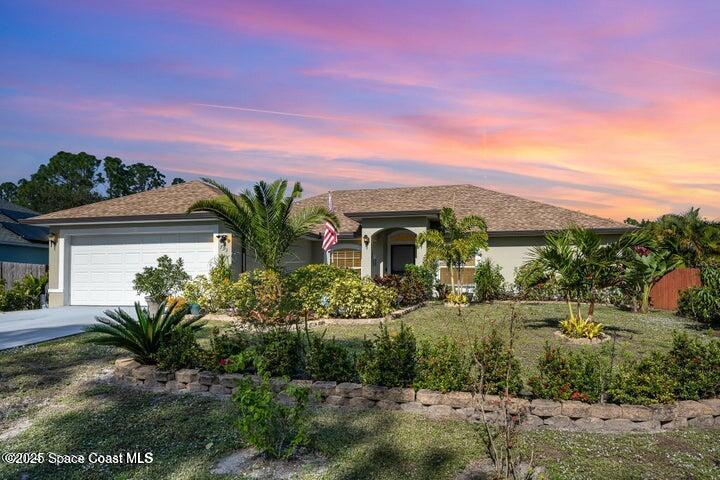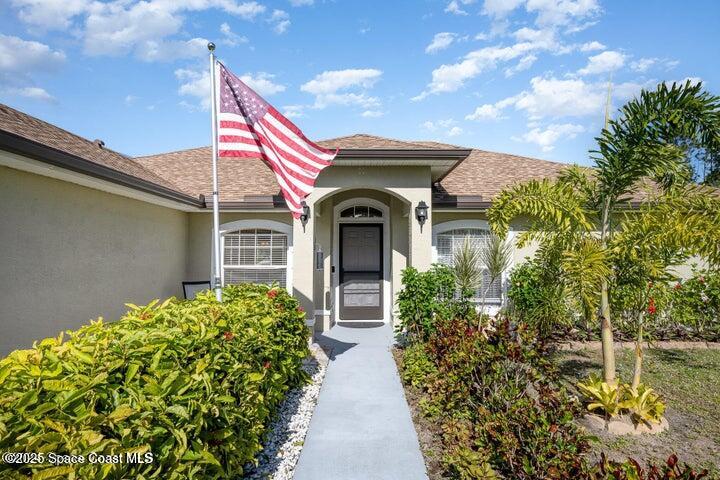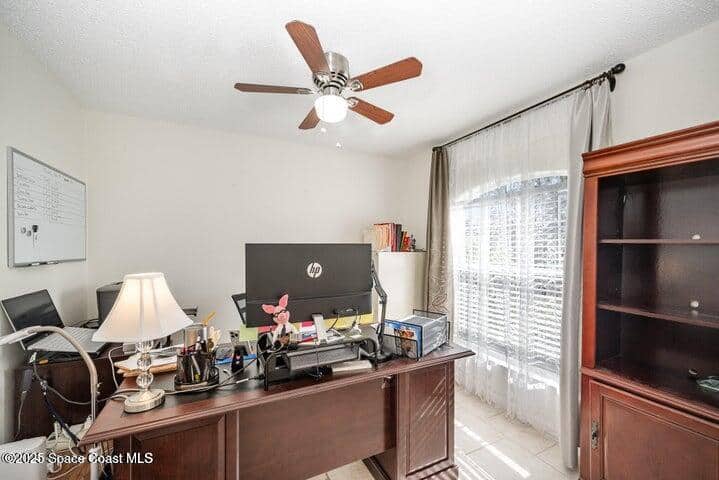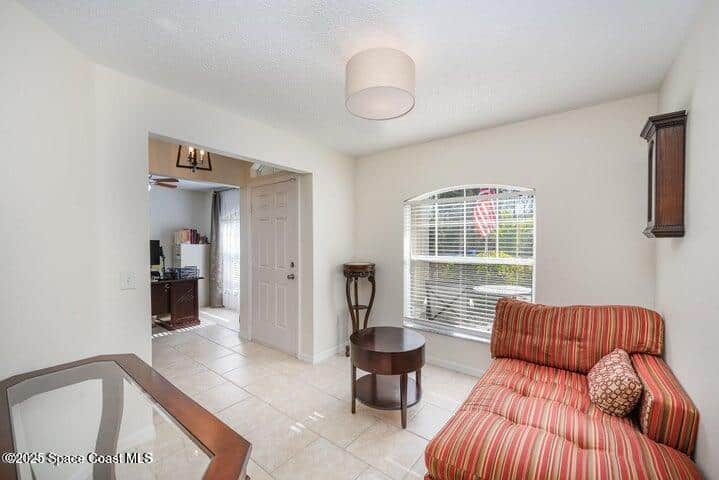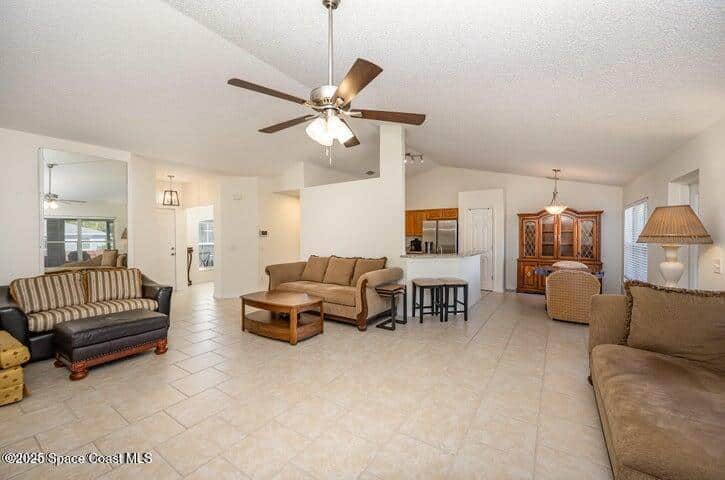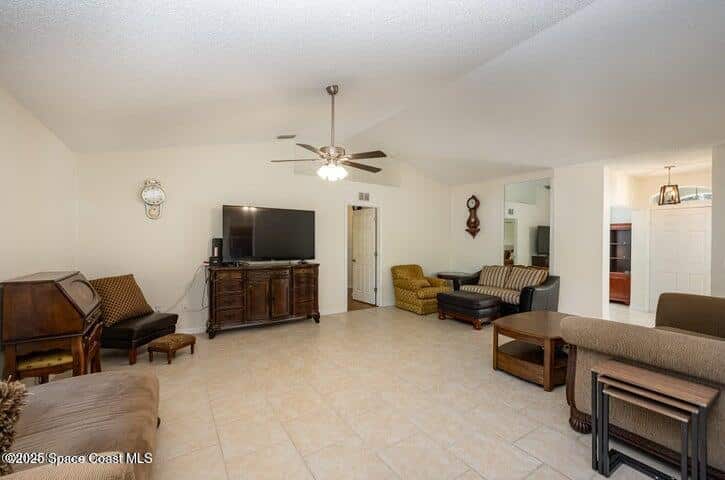793 Ontario Street, Palm Bay, FL, 32907
793 Ontario Street, Palm Bay, FL, 32907Basics
- Date added: Added 5 months ago
- Category: Residential
- Type: Single Family Residence
- Status: Active
- Bedrooms: 3
- Bathrooms: 2
- Area: 1858 sq ft
- Lot size: 0.23 sq ft
- Year built: 2006
- Subdivision Name: Port Malabar Unit 14
- Bathrooms Full: 2
- Lot Size Acres: 0.23 acres
- Rooms Total: 0
- County: Brevard
- MLS ID: 1049697
Description
-
Description:
PRICE DROP! Why wait to build when this move-in-ready 3-bed, 2-bath Palm Bay gem is available NOW—with no HOA! This meticulously maintained home features an open floor plan, split bedrooms, vaulted ceilings, tile & vinyl wood flooring, and granite countertops throughout. A formal dining room and separate den offer perfect spaces for entertaining or working from home. Enjoy Florida living year-round in the large screened-in lanai. Bonus features: reverse osmosis in kitchen, gas generator wired to electric panel, underground electric & AT&T fiber internet, wired security system, newer roof & A/C, and an 8-person Jacuzzi (just 3 years old!). Hurricane panels for every window included—stored in a spacious 7'x7' shed that stays! This is truly a turn-key home—just unpack and relax!
Show all description
Location
- View: Trees/Woods
Building Details
- Construction Materials: Block, Concrete, Stucco
- Architectural Style: Traditional
- Sewer: Aerobic Septic
- Heating: Central, Electric, 1
- Current Use: Residential, Single Family
- Roof: Shingle
- Levels: One
Video
- Virtual Tour URL Unbranded: https://www.propertypanorama.com/instaview/spc/1049697
Amenities & Features
- Laundry Features: In Unit
- Flooring: Tile, Vinyl
- Utilities: Cable Available, Electricity Connected, Water Connected
- Fencing: Back Yard, Full, Wood, Fenced
- Parking Features: Attached, Garage, Garage Door Opener
- Garage Spaces: 2, 1
- WaterSource: Public,
- Appliances: Convection Oven, Disposal, Dishwasher, Electric Water Heater, Freezer, Ice Maker, Microwave, Refrigerator
- Interior Features: Ceiling Fan(s), His and Hers Closets, Open Floorplan, Pantry, Vaulted Ceiling(s), Walk-In Closet(s), Primary Bathroom - Shower No Tub, Split Bedrooms
- Lot Features: Many Trees, Wooded
- Spa Features: Above Ground, Heated, Private
- Patio And Porch Features: Covered, Front Porch, Patio, Porch, Rear Porch, Screened
- Exterior Features: Storm Shutters
- Cooling: Central Air
Fees & Taxes
- Tax Assessed Value: $3,667.52
School Information
- HighSchool: Heritage
- Middle Or Junior School: Central
- Elementary School: McAuliffe
Miscellaneous
- Road Surface Type: Asphalt
- Listing Terms: Cash, Conventional, FHA, VA Loan
- Special Listing Conditions: Standard
- Pets Allowed: Yes
Courtesy of
- List Office Name: Real Broker LLC

