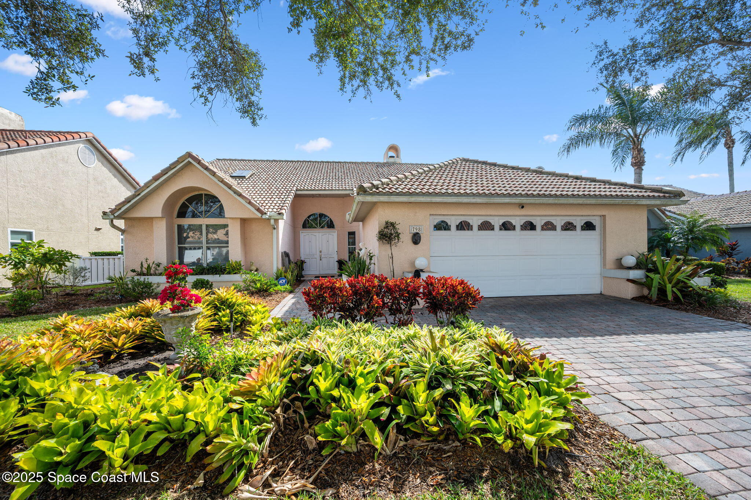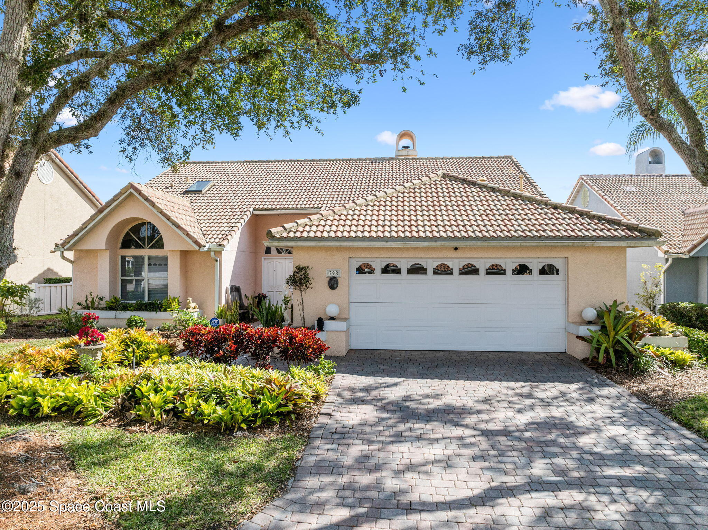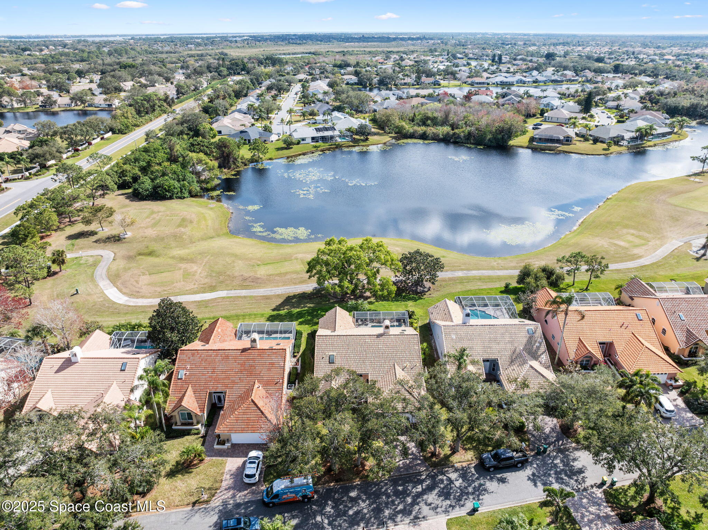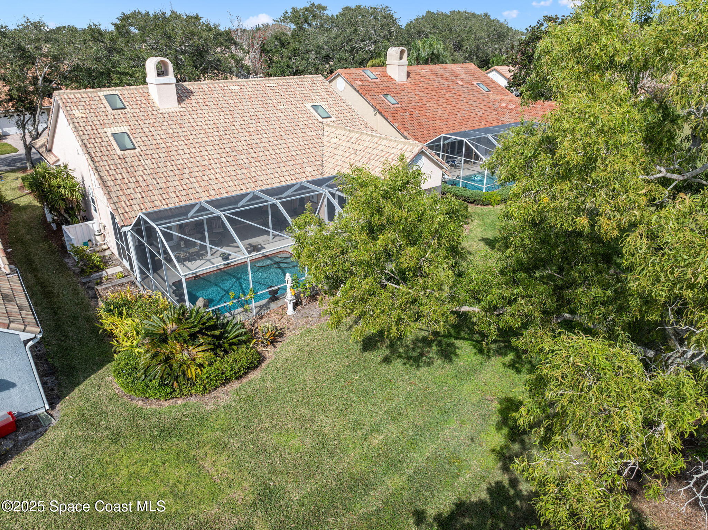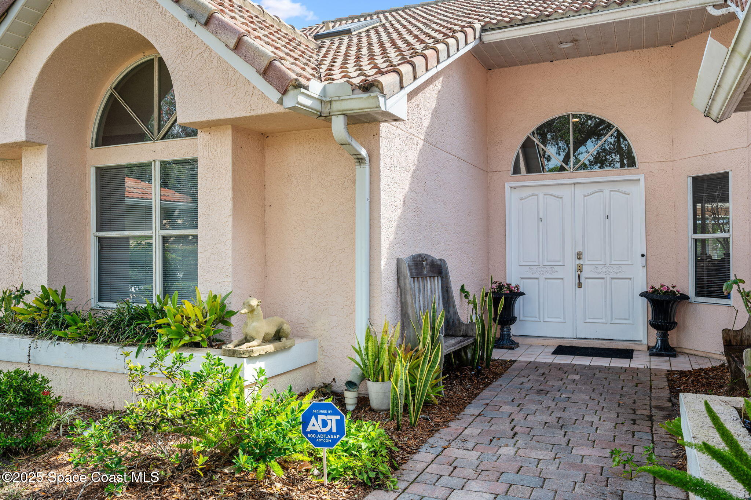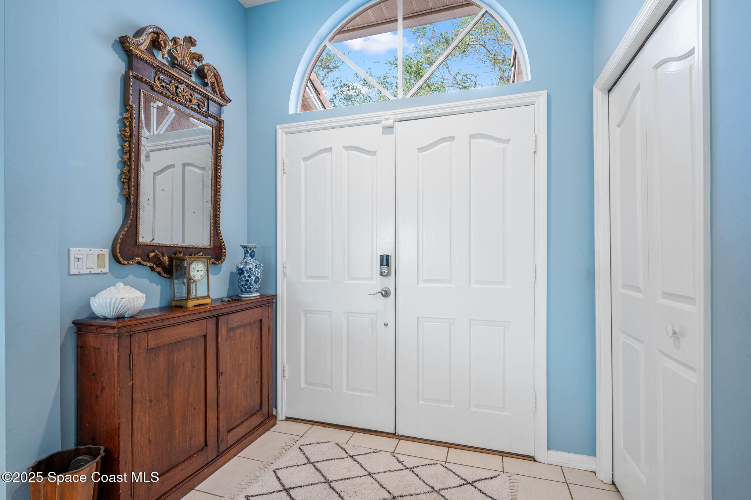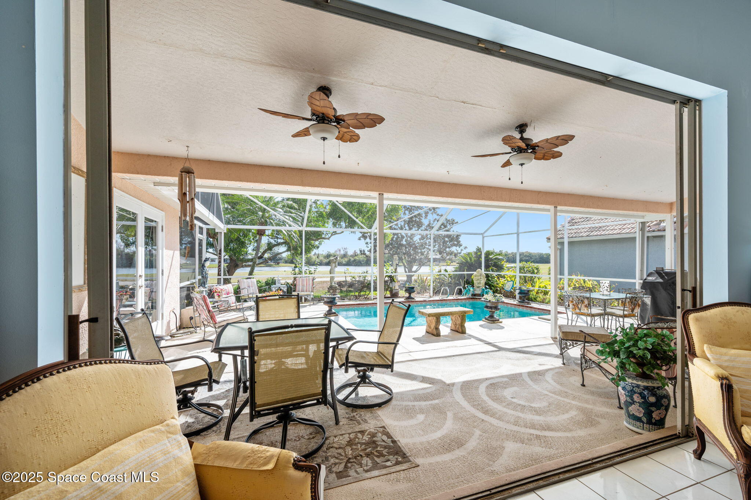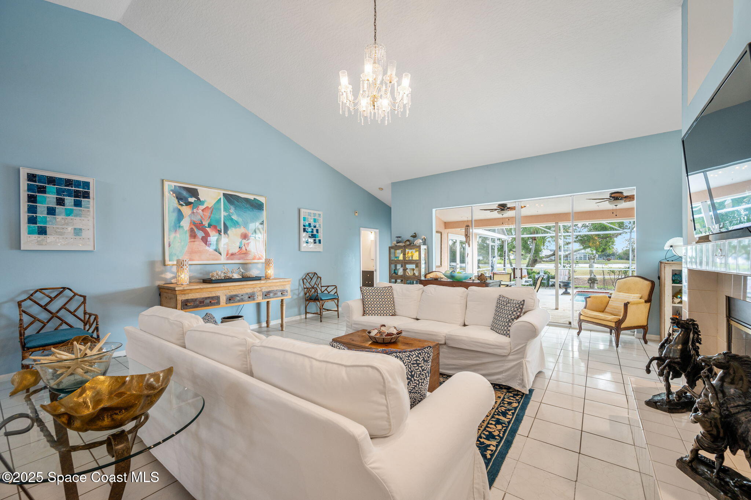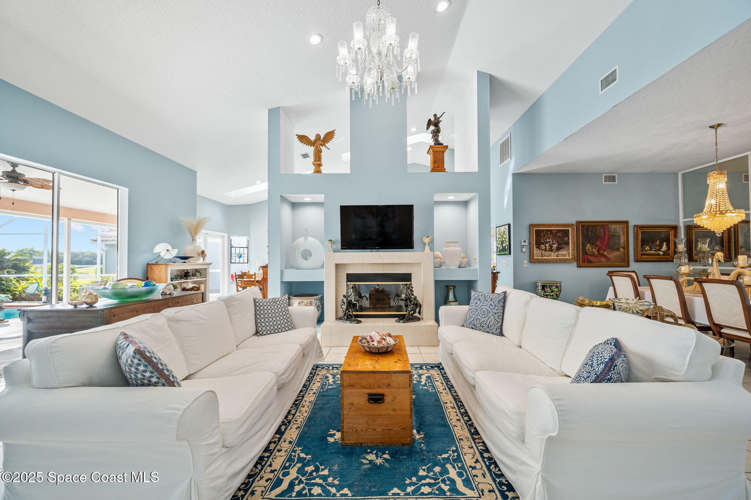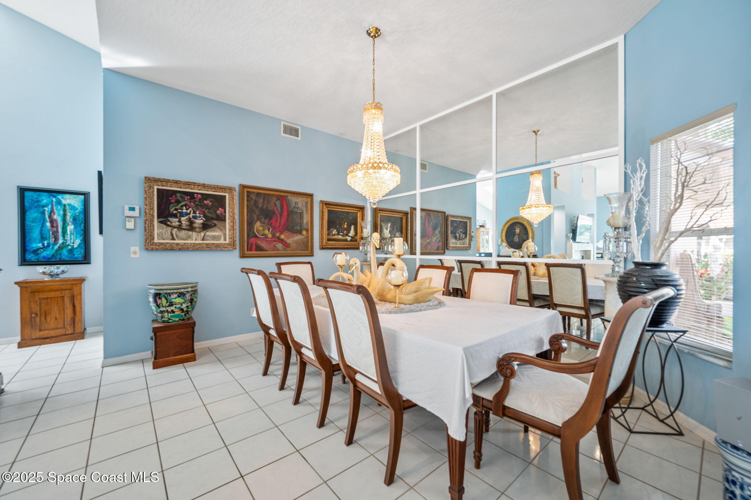798 Spanish Cove Drive, Melbourne, FL, 32940
798 Spanish Cove Drive, Melbourne, FL, 32940Basics
- Date added: Added 4 weeks ago
- Category: Residential
- Type: Single Family Residence
- Status: Active
- Bedrooms: 3
- Bathrooms: 3
- Area: 2196 sq ft
- Lot size: 0.2 sq ft
- Year built: 1990
- Subdivision Name: Spanish Cove Suntree PUD Stage 4 Tract 35 and A Po
- Bathrooms Full: 2
- Lot Size Acres: 0.2 acres
- Rooms Total: 0
- Zoning: Residential
- County: Brevard
- MLS ID: 1035773
Description
-
Description:
Welcome to a home where elegance meets precision. Step into a bright, open living space w/natural light pouring through large windows & high ceilings. The quadruple pocket slider reveals a private pool oasis & stunning views of the Suntree Golf Course's 7th tee & a serene lake beyond.
Located in Spanish Cove, this home offers the convenience of an HOA-maintained yard, landscape & sprinklers. The kitchen: updated SS gas appliances, solid wood cabinets, granite countertops,, is perfect for entertaining.
The primary suite features French doors opening to the backyard and an updated en suite bath with a soaking tub and private shower - it is beyond gorgeous. The guest bath and added half bath have also been beautifully updated. Plenty of closet space as well as updated lighting & recessed lighting.
Show all description
With tile and luxury vinyl plank flooring throughout & a 2018 barrel tile roof, this home combines durability, style, and low maintenance living in a serene setting.
Motivated Sellers.
Location
- View: Golf Course, Lake, Pond, Pool
Building Details
- Building Area Total: 3056 sq ft
- Construction Materials: Frame, Stucco
- Architectural Style: Spanish
- Sewer: Public Sewer
- Heating: Central, Natural Gas, 1
- Current Use: Single Family
- Roof: Tile
- Levels: One
Video
- Virtual Tour URL Unbranded: https://www.propertypanorama.com/instaview/spc/1035773
Amenities & Features
- Laundry Features: Electric Dryer Hookup, Gas Dryer Hookup, Sink, Washer Hookup
- Pool Features: In Ground, Screen Enclosure
- Flooring: Other, Tile, Vinyl
- Utilities: Cable Available, Electricity Connected, Natural Gas Connected, Sewer Connected, Water Connected
- Association Amenities: Maintenance Grounds, Management - Off Site, Management - Full Time
- Parking Features: Attached, Garage, Garage Door Opener
- Fireplace Features: Gas
- Garage Spaces: 2, 1
- WaterSource: Public,
- Appliances: Dryer, Disposal, Dishwasher, Gas Range, Microwave, Refrigerator, Washer
- Interior Features: Breakfast Bar, Built-in Features, Ceiling Fan(s), Entrance Foyer, Eat-in Kitchen, Pantry, Primary Downstairs, Vaulted Ceiling(s), Walk-In Closet(s), Primary Bathroom -Tub with Separate Shower
- Lot Features: On Golf Course, Sprinklers In Front, Sprinklers In Rear, Dead End Street
- Window Features: Skylight(s)
- Spa Features: Bath
- Patio And Porch Features: Patio, Porch, Rear Porch, Screened
- Fireplaces Total: 1
- Cooling: Central Air, Electric
Fees & Taxes
- Tax Assessed Value: $3,995.90
- Association Fee Frequency: Monthly
- Association Fee Includes: Maintenance Grounds, Other
School Information
- HighSchool: Viera
- Middle Or Junior School: DeLaura
- Elementary School: Suntree
Miscellaneous
- Road Surface Type: Asphalt
- Listing Terms: Cash, Conventional, FHA, VA Loan
- Special Listing Conditions: Standard
Courtesy of
- List Office Name: RE/MAX Elite

