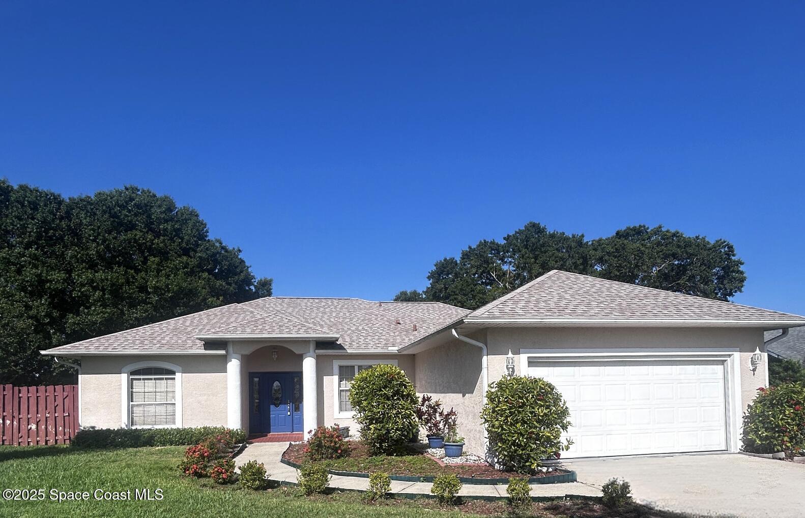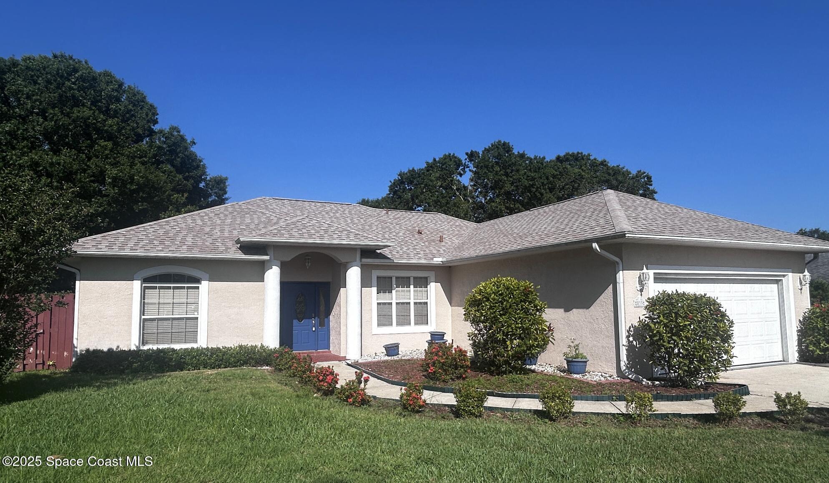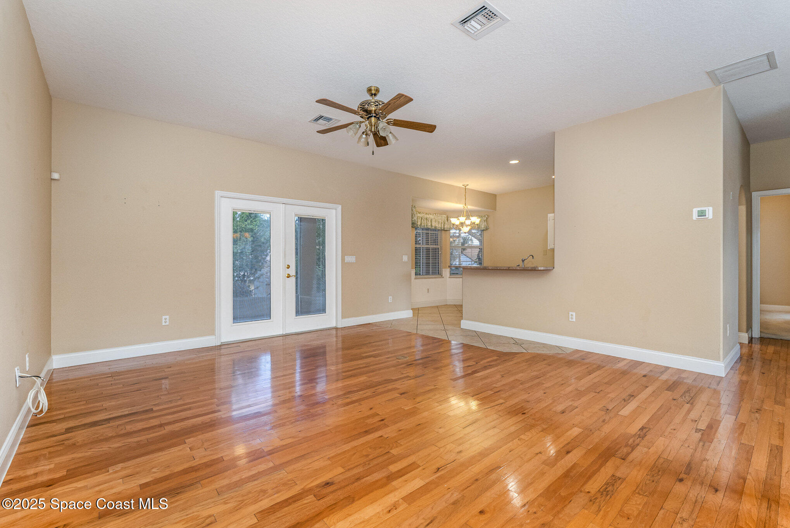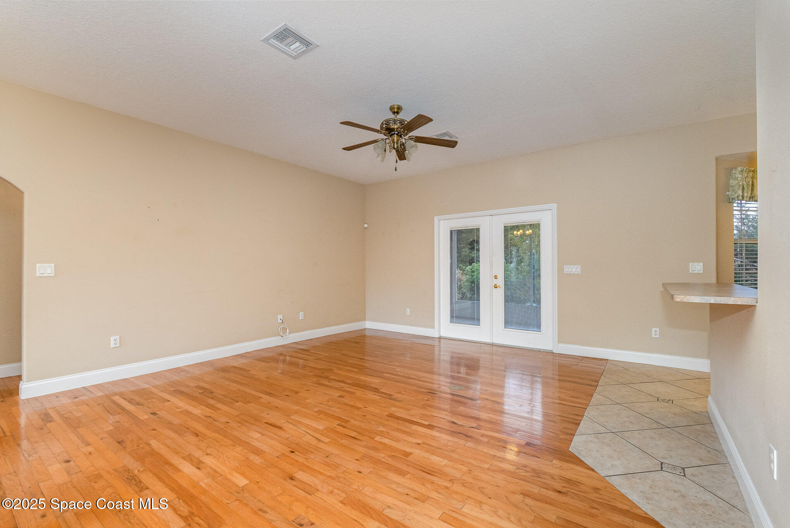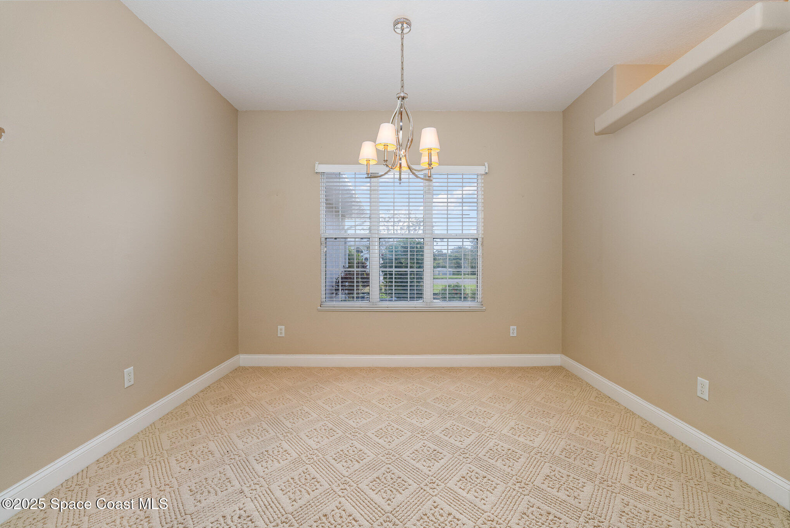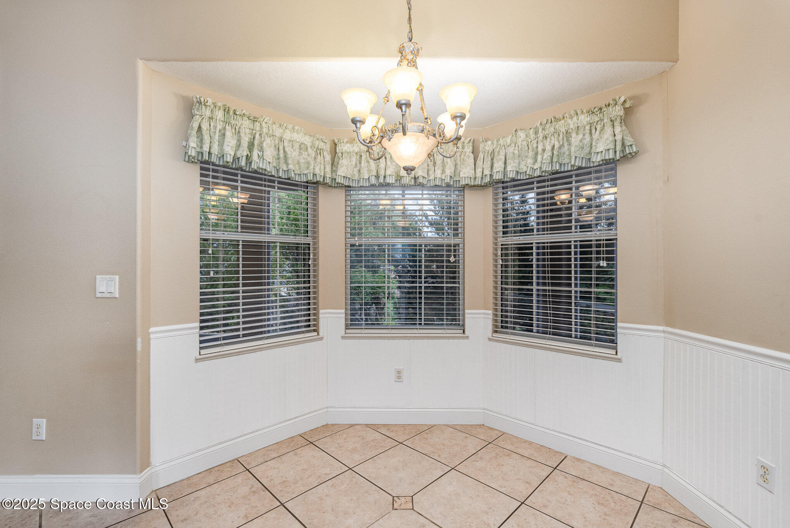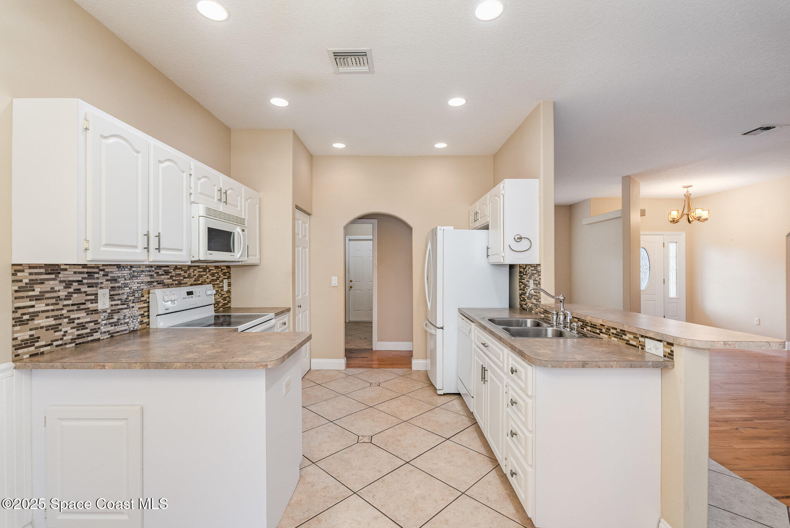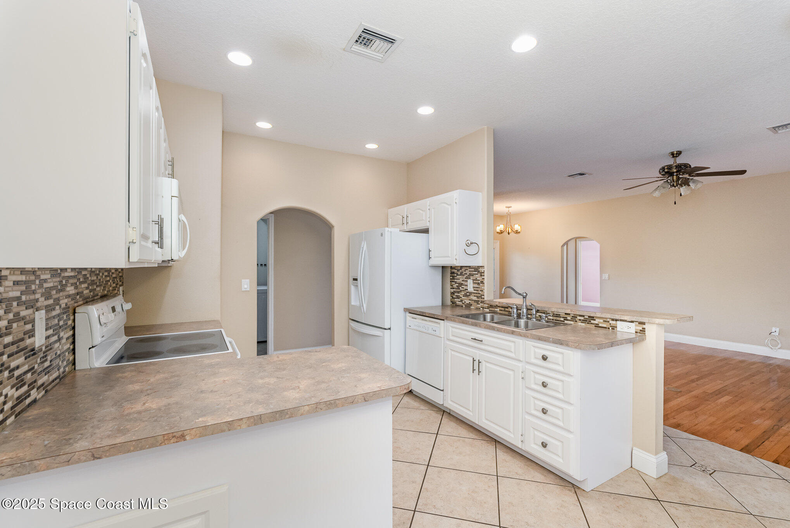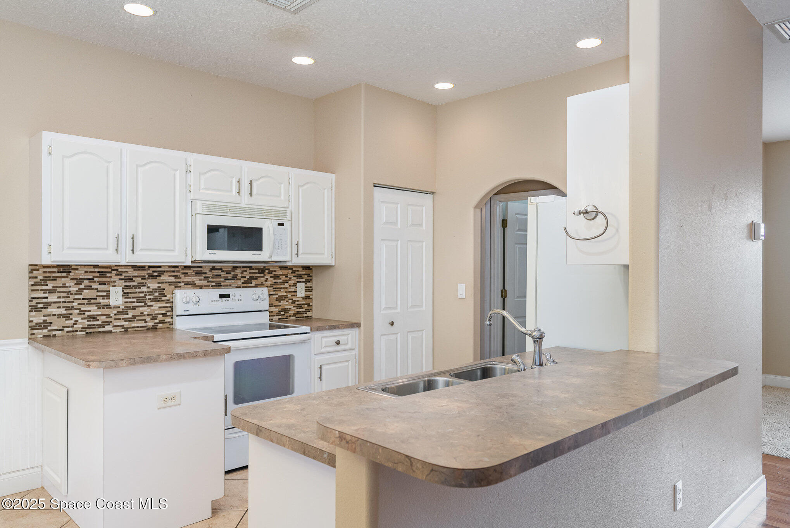833 Parkwood Avenue, Titusville, FL, 32796
833 Parkwood Avenue, Titusville, FL, 32796Basics
- Date added: Added 6 months ago
- Category: Residential
- Type: Single Family Residence
- Status: Active
- Bedrooms: 3
- Bathrooms: 2
- Area: 1606 sq ft
- Lot size: 0.22 sq ft
- Year built: 2002
- Subdivision Name: Tanglewood Unit 4
- Bathrooms Full: 2
- Lot Size Acres: 0.22 acres
- Rooms Total: 9
- County: Brevard
- MLS ID: 1032931
Description
-
Description:
Welcome to your dream home in Titusville! This beautifully maintained property features a brand new roof and offers 3 spacious bedrooms and 2 full bathrooms, all under stunning 9-foot ceilings that fill the home with light and openness. The heart of the home is the open-concept kitchen — a perfect gathering space complete with a cozy breakfast nook and a large pantry for all your storage needs. Relax in the impressive primary suite, complete with a luxurious ensuite bath featuring a garden tub, stand-up shower, double vanity, and an oversized walk-in closet. Step through elegant double-pane French doors to your 28x10 screened lanai — perfect for morning coffee or entertaining guests. Enjoy peace of mind with LeafFilter gutter guards and the convenience of an interior laundry room, attached 2-car garage, and irrigation system. This move-in ready home is as functional as it is beautiful. When you fall in love, don't hesitate to make an offer!
Show all description
Location
Building Details
- Construction Materials: Block, Concrete, Stucco
- Architectural Style: Traditional
- Sewer: Public Sewer
- Heating: Central, 1
- Current Use: Residential, Single Family
- Levels: One
Video
- Virtual Tour URL Unbranded: https://www.propertypanorama.com/instaview/spc/1032931
Amenities & Features
- Laundry Features: In Unit
- Flooring: Carpet, Tile, Wood
- Utilities: Cable Available, Electricity Connected, Sewer Connected, Water Connected
- Fencing: Wood
- Parking Features: Garage
- Garage Spaces: 2, 1
- WaterSource: Public,
- Appliances: Disposal, Dishwasher, Electric Cooktop, Electric Oven, Electric Water Heater, Freezer, Microwave, Refrigerator
- Interior Features: Ceiling Fan(s), Entrance Foyer, Eat-in Kitchen, Open Floorplan, Pantry, Vaulted Ceiling(s), Walk-In Closet(s), Primary Bathroom -Tub with Separate Shower, Breakfast Nook
- Lot Features: Sprinklers In Front, Sprinklers In Rear
- Patio And Porch Features: Rear Porch, Screened
- Cooling: Central Air
Fees & Taxes
- Tax Assessed Value: $1,283.46
- Association Fee Frequency: Annually
School Information
- HighSchool: Astronaut
- Middle Or Junior School: Madison
- Elementary School: Oak Park
Miscellaneous
- Listing Terms: Cash, Conventional, FHA, VA Loan
- Special Listing Conditions: Standard
Courtesy of
- List Office Name: Mutter Realty

