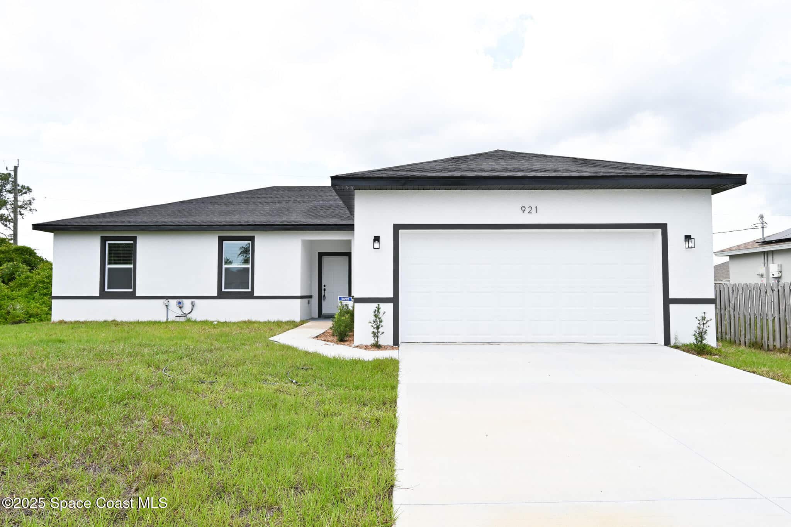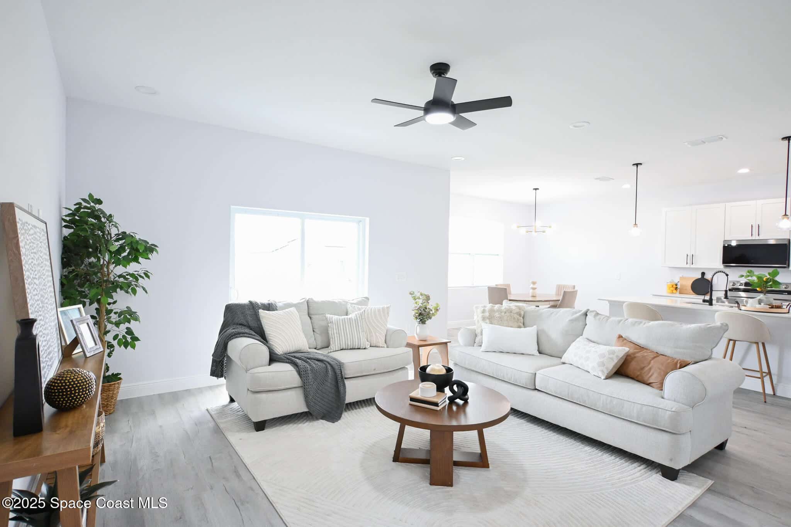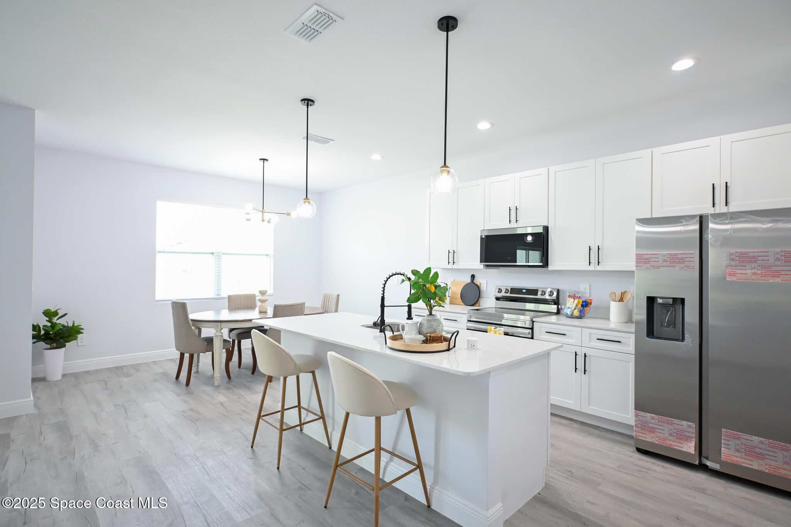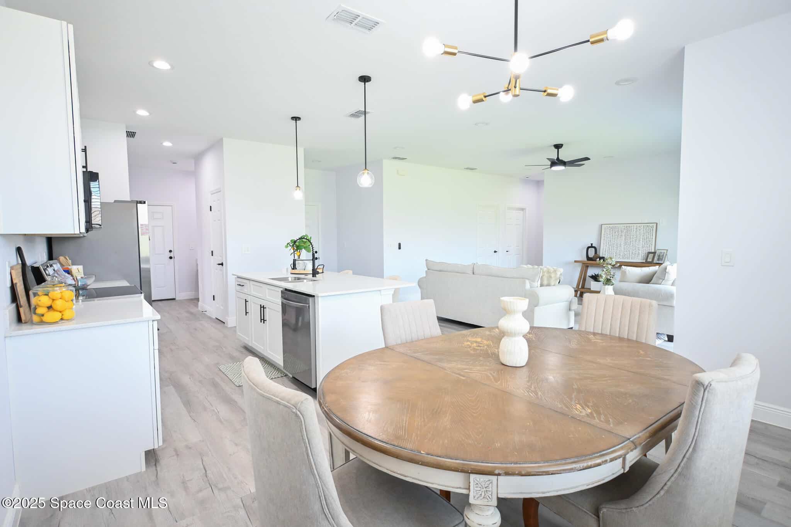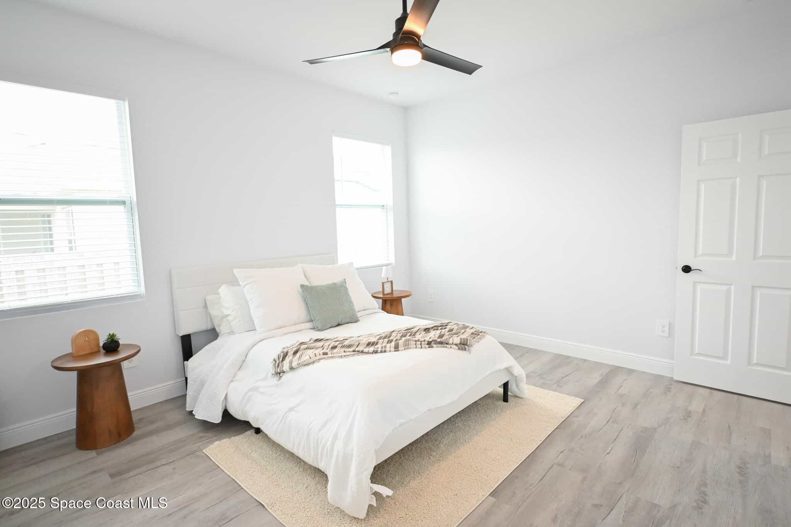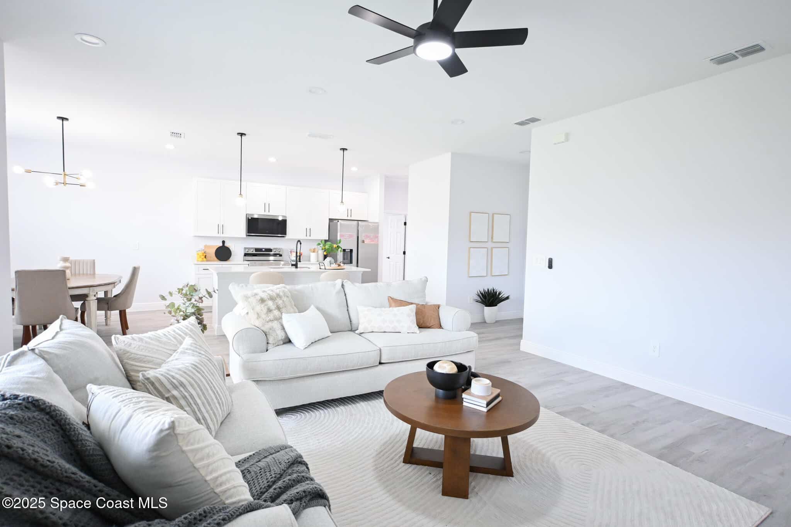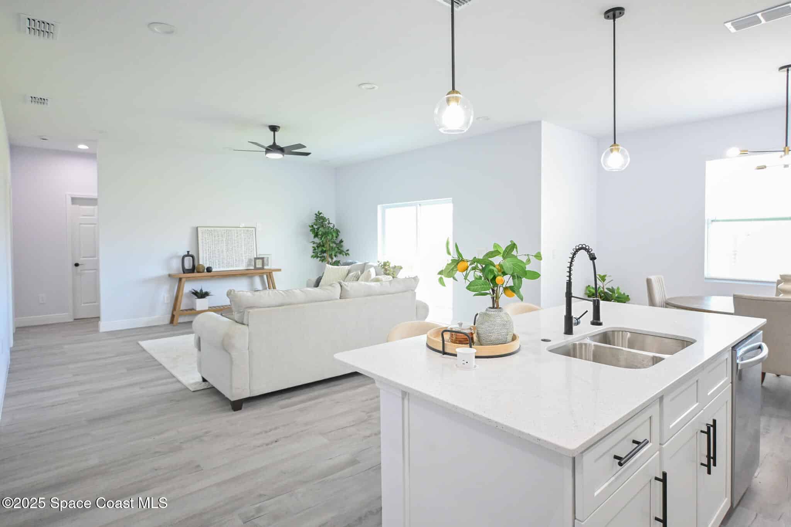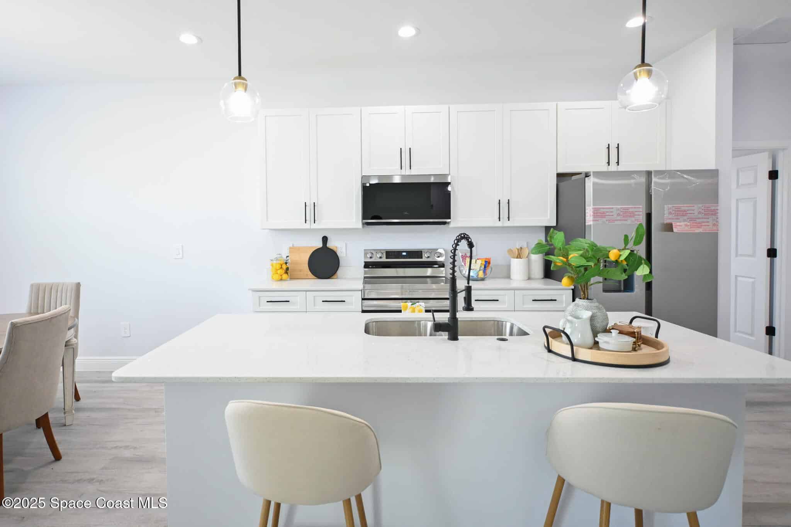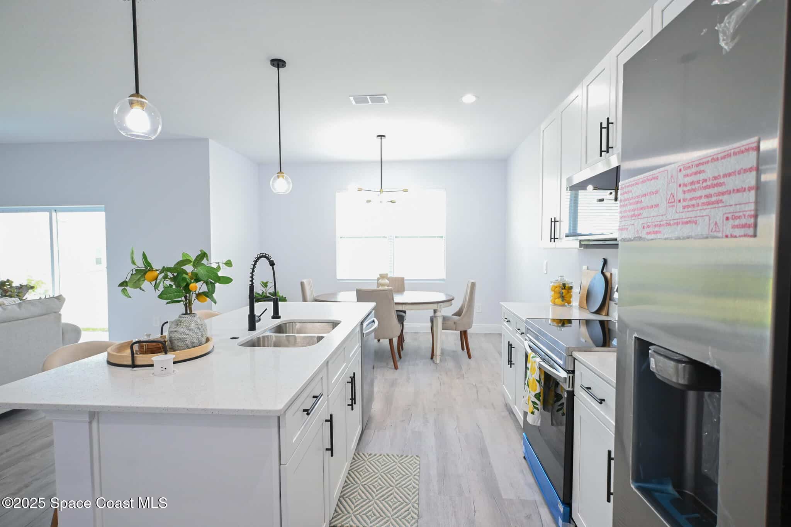921 Sable Circle, Palm Bay, FL, 32909
921 Sable Circle, Palm Bay, FL, 32909Basics
- Date added: Added 3 months ago
- Category: Residential
- Type: Single Family Residence
- Status: Active
- Bedrooms: 4
- Bathrooms: 2
- Area: 1793 sq ft
- Lot size: 0.23 sq ft
- Year built: 2025
- Subdivision Name: None
- Bathrooms Full: 2
- Lot Size Acres: 0.23 acres
- Rooms Total: 0
- Zoning: Residential
- County: Brevard
- MLS ID: 1046144
Description
-
Description:
$10,000 buyer incentive or reduced interest rate as low as 5.875% (APR 6.291%) through List & Lock™ seller-paid rate buydown to lower monthly payments (terms apply; see disclosures). This brand-new home in Palm Bay features concrete block construction, stucco exterior, and slab foundation for long-lasting durability. Inside, enjoy an open layout with abundant natural light, a spacious living area, separate dining room, and a modern kitchen with soft-close shaker cabinets, quartz countertops, stainless steel appliances, and a walk-in pantry. A flex room with USB outlet offers a perfect office or study space. The owner's suite includes his-and-hers closets, USB outlets, and a stylish en-suite with dual vanities and a glass-enclosed shower. Three additional bedrooms with ceiling fans share a full bath. Relax on the large covered lanai overlooking the backyard. No HOA or CDD fees. Photos are of a similar home with the same floor plan. Up to $3,800 lender credit with preferred lender.
Show all description
Location
Building Details
- Building Area Total: 2393 sq ft
- Construction Materials: Block, Stucco
- Architectural Style: Contemporary
- Sewer: Septic Tank
- Heating: Central, 1
- Current Use: Residential
- Roof: Shingle
- Levels: One
Video
- Virtual Tour URL Unbranded: https://www.propertypanorama.com/instaview/spc/1046144
Amenities & Features
- Flooring: Vinyl
- Utilities: Electricity Connected
- Parking Features: Garage
- Garage Spaces: 2, 1
- WaterSource: Well,
- Appliances: Disposal, Dishwasher, Electric Water Heater, Gas Range, Microwave, Refrigerator
- Interior Features: Ceiling Fan(s), Open Floorplan, Primary Downstairs, Split Bedrooms
- Lot Features: Other
- Exterior Features: Storm Shutters
- Cooling: Central Air
Fees & Taxes
- Tax Assessed Value: $367
School Information
- HighSchool: Bayside
- Middle Or Junior School: Southwest
- Elementary School: Columbia
Miscellaneous
- Road Surface Type: Paved
- Listing Terms: Cash, Conventional, FHA, VA Loan
- Special Listing Conditions: Standard
Courtesy of
- List Office Name: Real Broker, LLC

