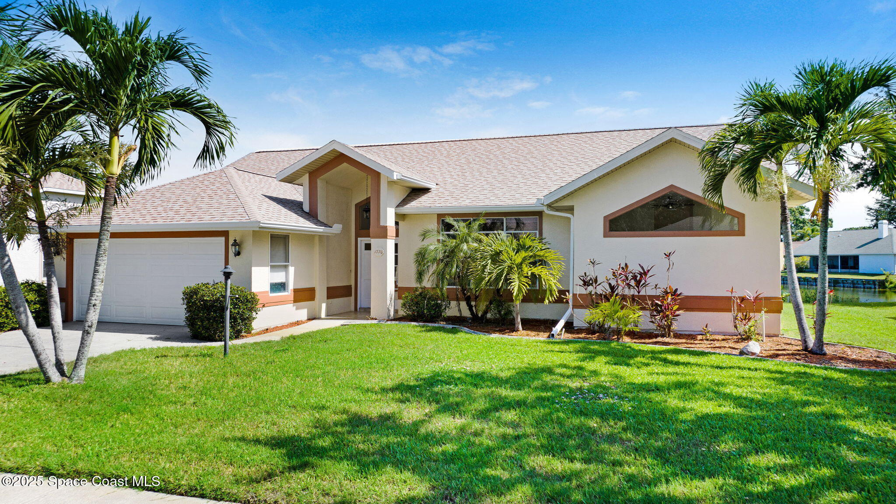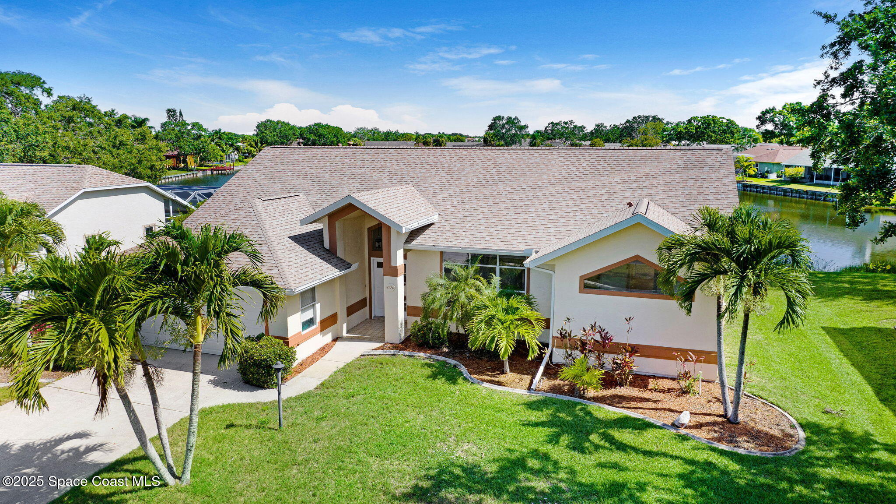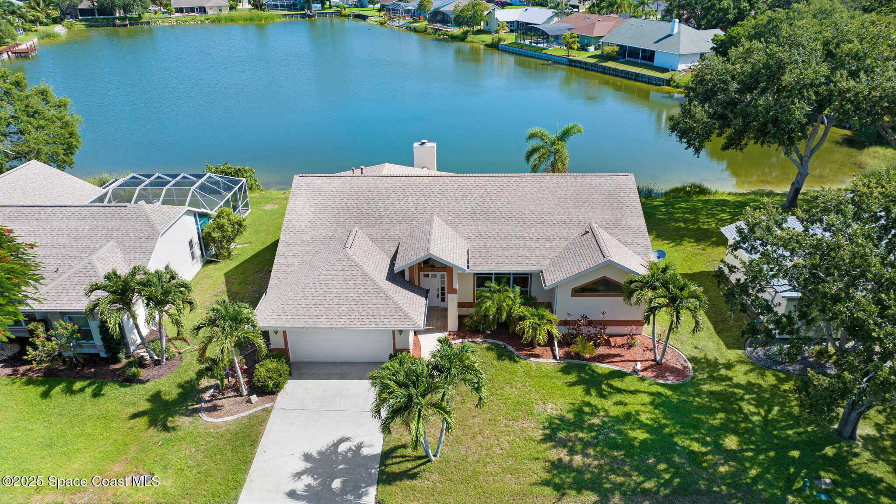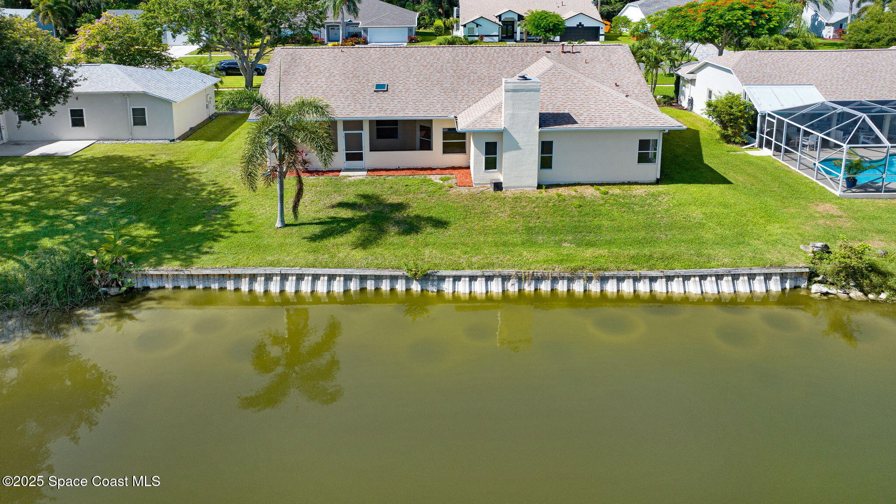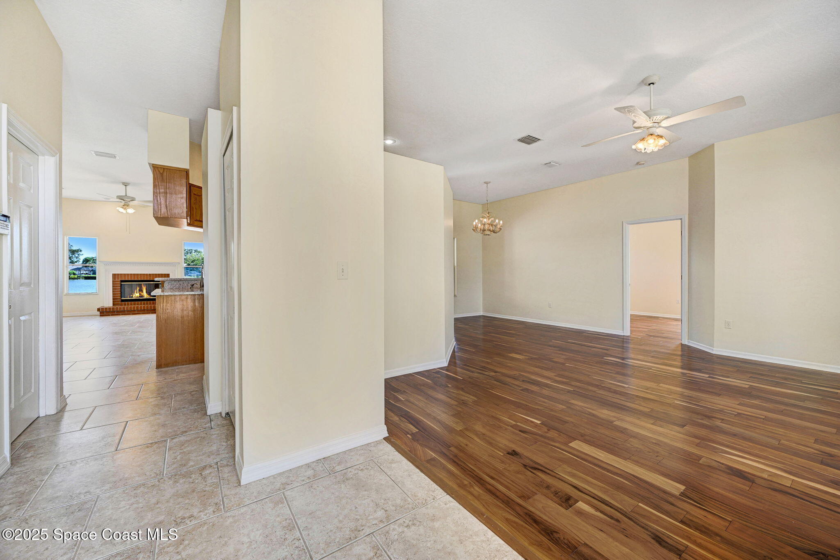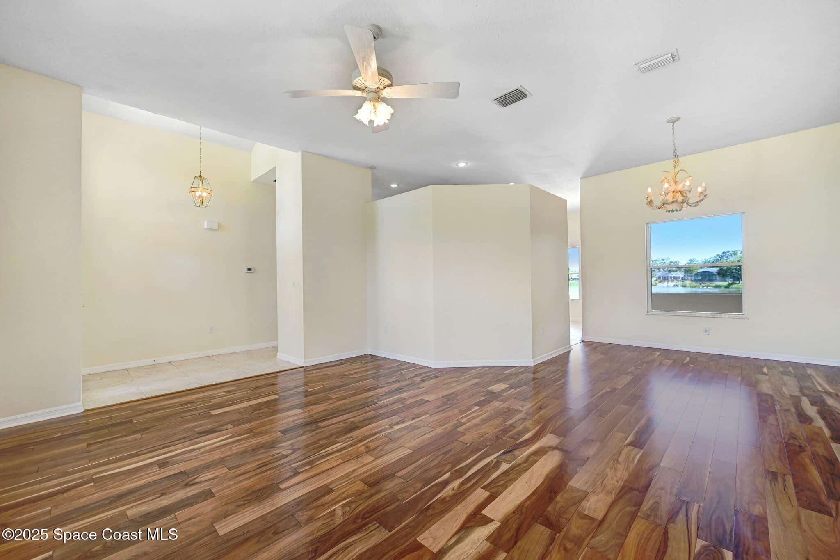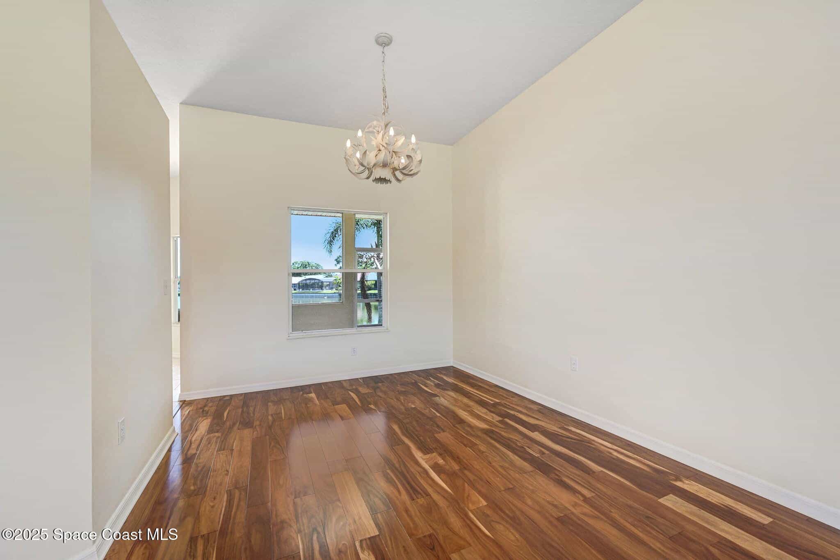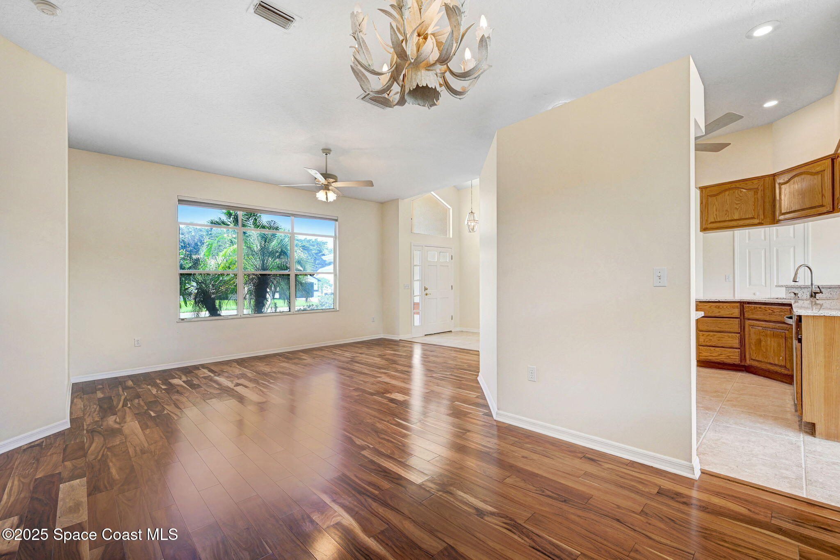1770 Crane Creek Boulevard, Melbourne, FL, 32940
1770 Crane Creek Boulevard, Melbourne, FL, 32940Basics
- Date added: Added 4 months ago
- Category: Residential
- Type: Single Family Residence
- Status: Active
- Bedrooms: 3
- Bathrooms: 2
- Area: 1829 sq ft
- Lot size: 0.28 sq ft
- Year built: 1991
- Subdivision Name: Crane Creek Unit 1
- Bathrooms Full: 2
- Lot Size Acres: 0.28 acres
- Rooms Total: 0
- County: Brevard
- MLS ID: 1050370
Description
-
Description:
Lakefront living in the heart of Viera! Welcome to this exceptional, affordable, 3-bedroom, 2-bathroom home offering 1,829 square feet of well-designed living space and a BRAND NEW AC in the desirable community of Crane Creek! Built in 1991, this beautifully maintained residence features gorgeous wood flooring in all bedrooms, the living room, and the dining room, with tile flooring in all other areas for easy upkeep and timeless style.
Show all description
The updated kitchen boasts rich granite countertops, stainless steel appliances, and abundant cabinet space, perfect for the home chef. A cozy fireplace anchors the large family room, creating a warm and inviting gathering space.
Enjoy peaceful mornings and relaxing evenings on the expansive screened porch overlooking a sparkling lake with a tranquil north-facing view, offering shade and cool breezes year-round. The spacious primary suite includes a bathroom with dual sinks, a soaking tub, and a separate shower. Roof is 2018, new garage door in 2021 Just steps away, residents enjoy the perks of Woodside Park, a neighborhood park and dog park, making this location perfect for both recreation and community connection. With its ideal setting, charming features, and unbeatable lake views, this Crane Creek gem is ready to welcome you home.
Location
- View: Lake, Water
Building Details
- Construction Materials: Frame, Stucco
- Architectural Style: Ranch
- Sewer: Public Sewer
- Heating: Central, Natural Gas, 1
- Current Use: Residential
- Roof: Shingle
- Levels: One
Video
- Virtual Tour URL Unbranded: https://www.propertypanorama.com/instaview/spc/1050370
Amenities & Features
- Laundry Features: In Unit
- Flooring: Tile, Wood
- Utilities: Cable Connected, Electricity Connected, Natural Gas Connected, Sewer Connected, Water Connected
- Association Amenities: Park
- Parking Features: Garage
- Waterfront Features: Lake Front
- Fireplace Features: Gas
- Garage Spaces: 2, 1
- WaterSource: Public, 1
- Appliances: Dryer, Dishwasher, Electric Oven, Electric Range, Gas Water Heater, Microwave, Refrigerator, Washer
- Interior Features: Breakfast Bar, Built-in Features, Ceiling Fan(s), Eat-in Kitchen, Pantry, Vaulted Ceiling(s), Walk-In Closet(s), Primary Bathroom -Tub with Separate Shower, Split Bedrooms, Breakfast Nook
- Lot Features: Sprinklers In Front, Sprinklers In Rear
- Patio And Porch Features: Covered, Porch, Rear Porch, Screened
- Fireplaces Total: 1
- Cooling: Central Air, Electric
Fees & Taxes
- Tax Assessed Value: $1,686.72
- Association Fee Frequency: Annually
School Information
- HighSchool: Viera
- Middle Or Junior School: DeLaura
- Elementary School: Quest
Miscellaneous
- Road Surface Type: Asphalt
- Listing Terms: Cash, Conventional, FHA, VA Loan
- Special Listing Conditions: Standard
- Pets Allowed: Yes
Courtesy of
- List Office Name: EXP Realty, LLC

