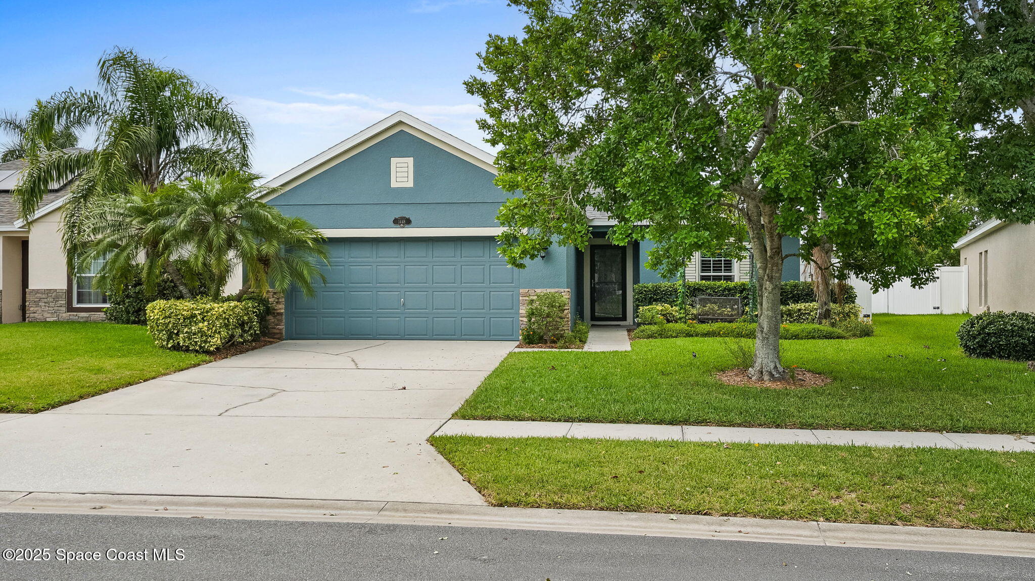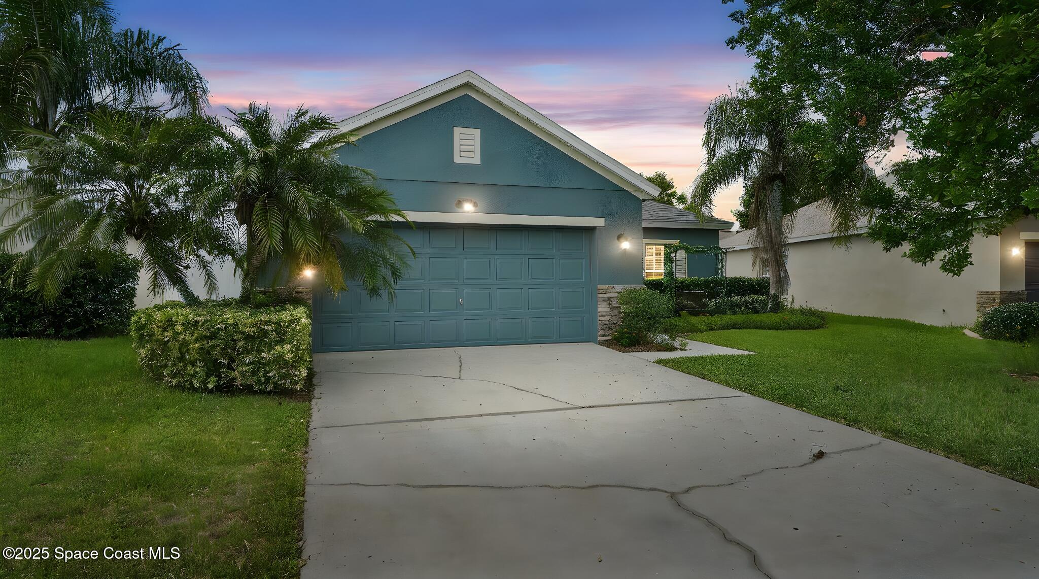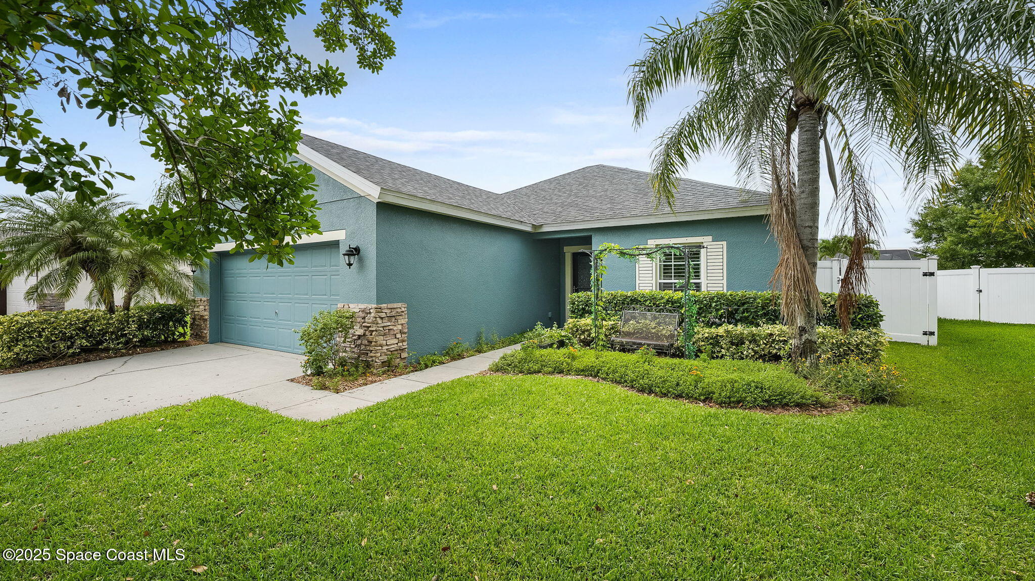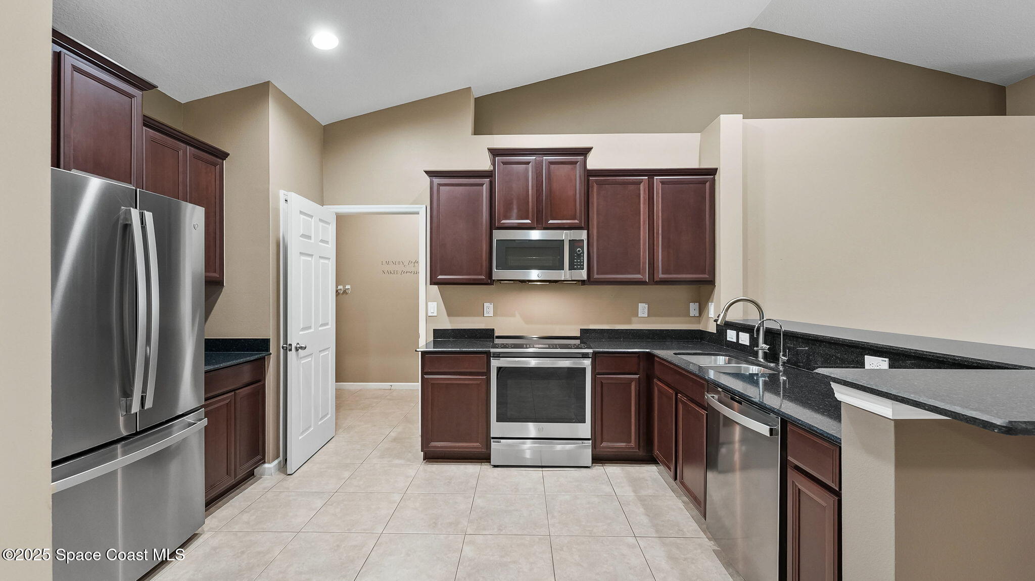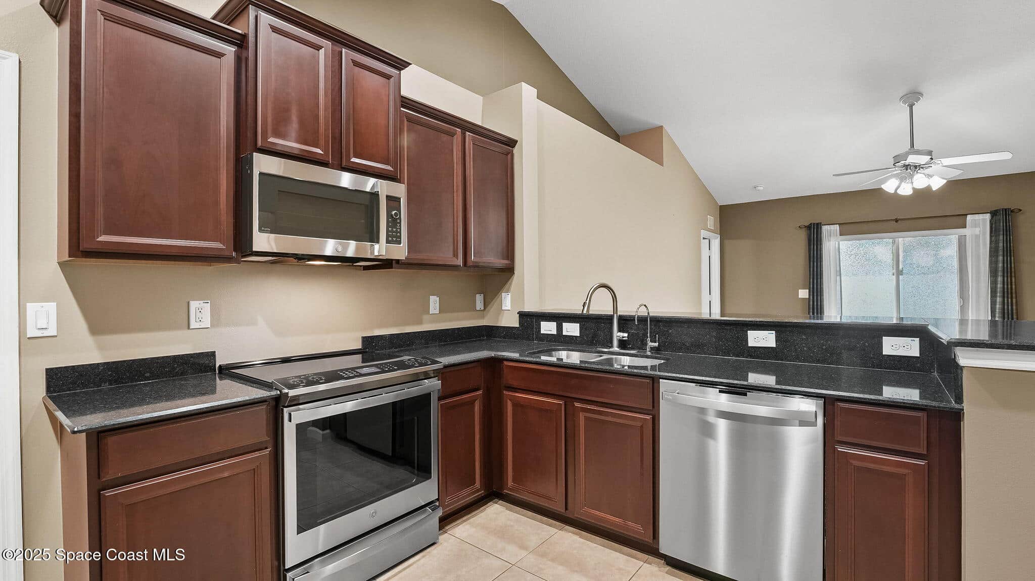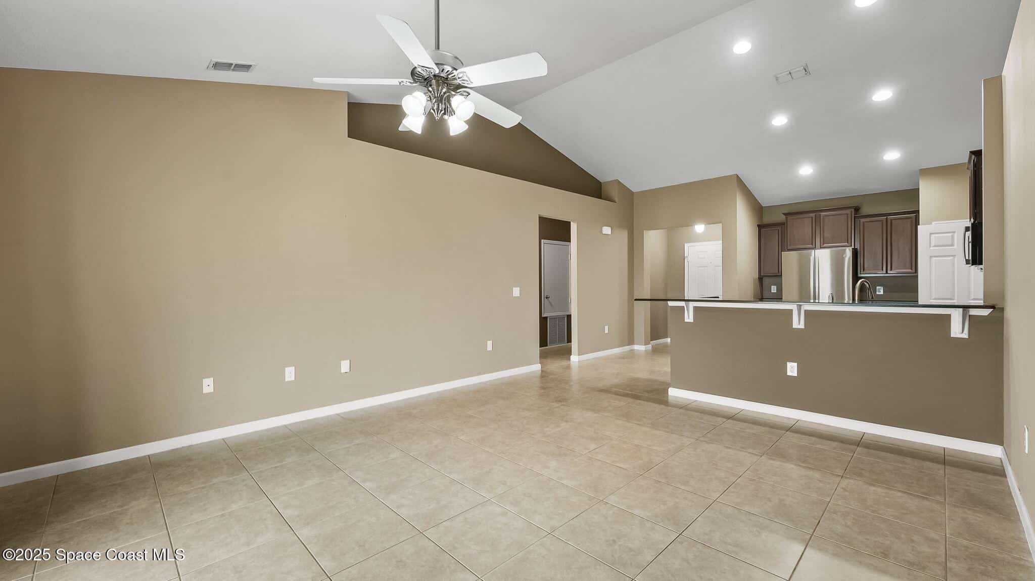1448 Attilburgh Boulevard, West Melbourne, FL, 32904
1448 Attilburgh Boulevard, West Melbourne, FL, 32904Basics
- Date added: Added 4 months ago
- Category: Residential
- Type: Single Family Residence
- Status: Active
- Bedrooms: 3
- Bathrooms: 2
- Area: 1385 sq ft
- Lot size: 0.16 sq ft
- Year built: 2010
- Subdivision Name: Manchester Lakes Phase 1
- Bathrooms Full: 2
- Lot Size Acres: 0.16 acres
- Rooms Total: 0
- Zoning: Single Family
- County: Brevard
- MLS ID: 1050854
Description
-
Description:
Welcome to Manchester Lakes, where comfort meets style in this beautifully upgraded 3-bed, 2-bath single-family home in the heart of West Melbourne! From the moment you arrive, you'll appreciate the peaceful charm of this established neighborhood—step inside to discover a thoughtfully designed split floor plan with space to live, work, and entertain. A large open-concept living area welcomes you in, featuring large tile and upgraded luxury vinyl plank flooring in the bedrooms w/tons of natural light. The modern kitchen is a chef's dream w/bar seating, an induction cooktop, convection oven, microwave that speed cooks And air-fries, and a built-in water purification system—perfect for healthy living.
Show all description
Need more? This home boasts a brand-new roof (2024) w/upgraded underlayment for enhanced energy efficiency—ideal for Florida's warm climate. Plus, the air-conditioned garage (mini-split A/C installed!) transforms effortlessly into a gym, workshop, or creative hangout.
Location
- View: City
Building Details
- Building Area Total: 1952 sq ft
- Construction Materials: Block, Stone, Stucco
- Architectural Style: Traditional
- Sewer: Public Sewer
- Heating: Central, Electric, Heat Pump, 1
- Current Use: Residential, Single Family
- Roof: Shingle
- Levels: One
Video
Amenities & Features
- Laundry Features: Electric Dryer Hookup, Washer Hookup
- Electric: Underground
- Flooring: Tile, Vinyl
- Utilities: Cable Connected, Electricity Connected, Sewer Connected, Water Connected
- Association Amenities: Management - Off Site
- Fencing: Back Yard, Full, Vinyl, Fenced
- Parking Features: Garage, Garage Door Opener
- Garage Spaces: 2, 1
- WaterSource: Public,
- Appliances: Convection Oven, Dishwasher, Induction Cooktop, Microwave, Refrigerator
- Interior Features: Ceiling Fan(s), Open Floorplan, Pantry, Walk-In Closet(s), Primary Bathroom - Tub with Shower, Split Bedrooms
- Lot Features: Zero Lot Line
- Patio And Porch Features: Covered, Rear Porch
- Cooling: Central Air, Electric, Split System
Fees & Taxes
- Tax Assessed Value: $1,582.13
- Association Fee Frequency: Annually
School Information
- HighSchool: Melbourne
- Middle Or Junior School: Stone
- Elementary School: Riviera
Miscellaneous
- Road Surface Type: Asphalt, Paved
- Listing Terms: Cash, Conventional, FHA, VA Loan
- Special Listing Conditions: Standard
- Pets Allowed: Yes
Courtesy of
- List Office Name: Portfolio Homes

