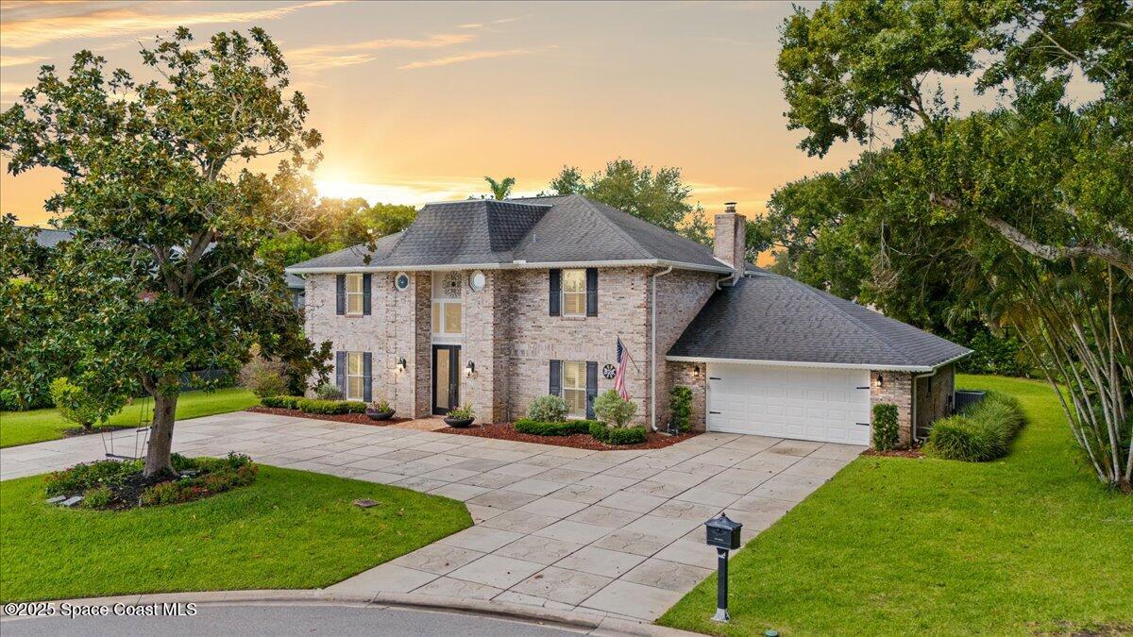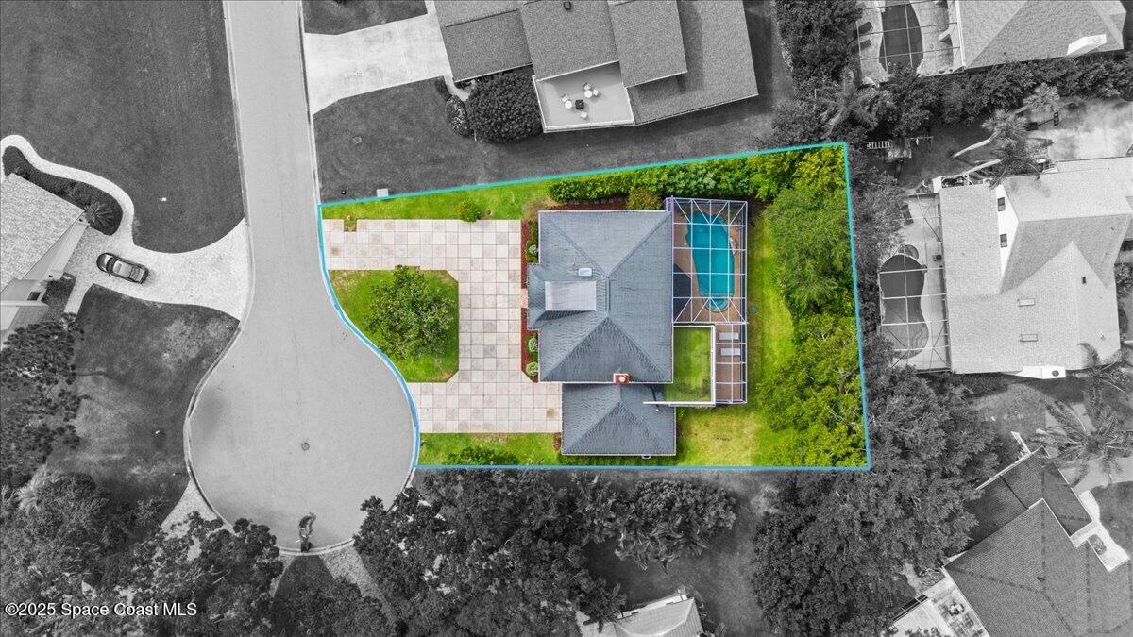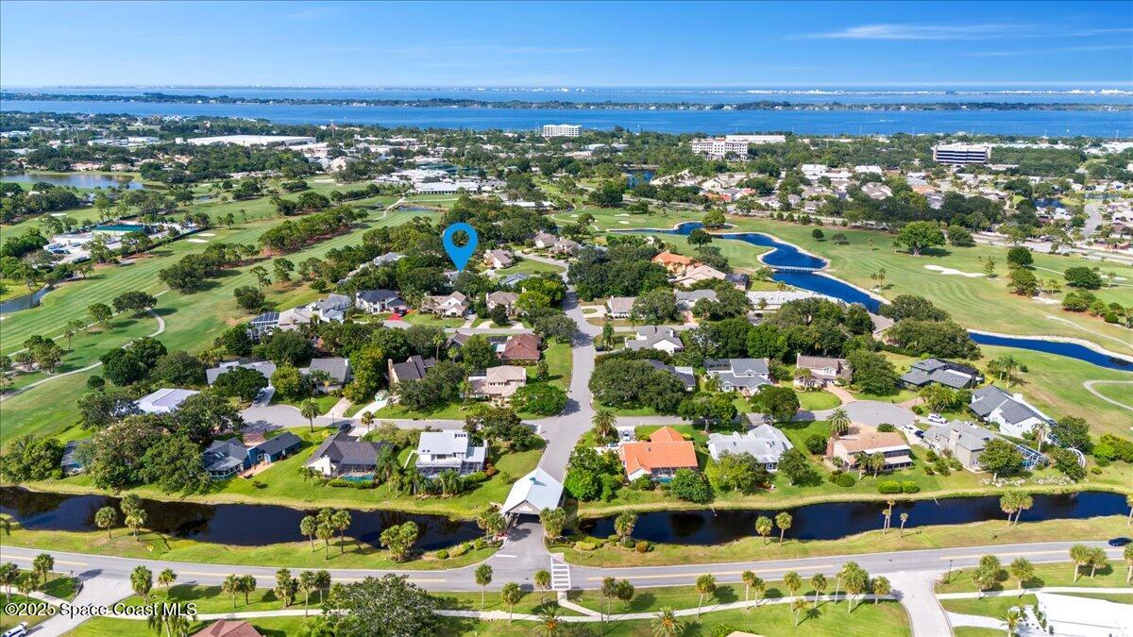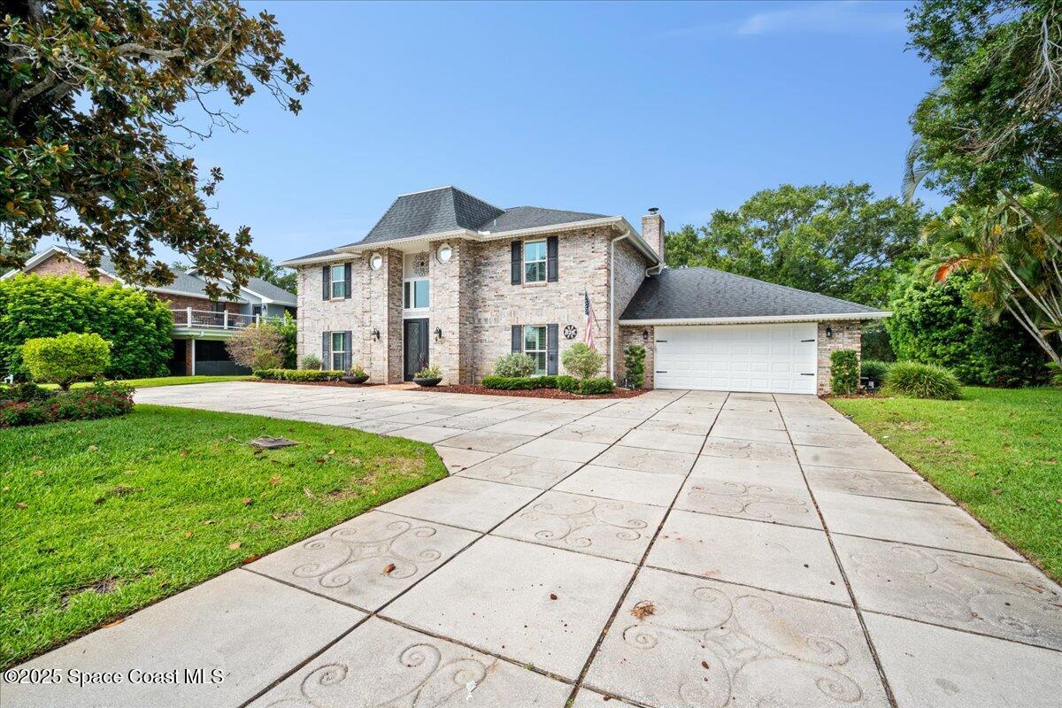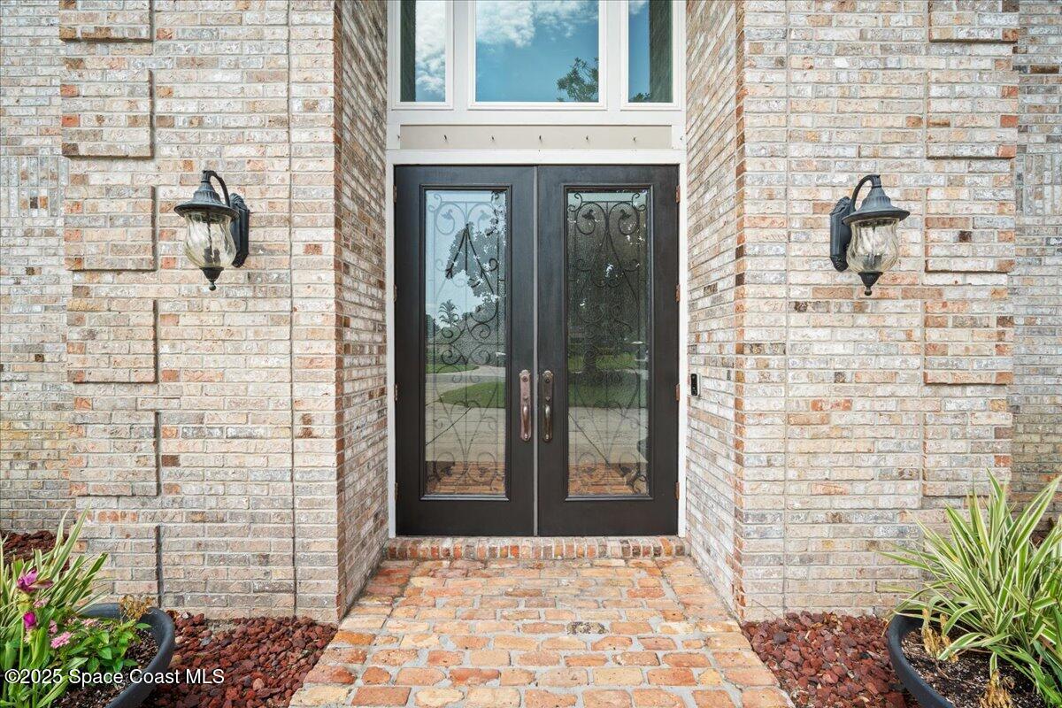626 Sugarwood Way, Melbourne, FL, 32940
626 Sugarwood Way, Melbourne, FL, 32940Basics
- Date added: Added 4 months ago
- Category: Residential
- Type: Single Family Residence
- Status: Active
- Bedrooms: 5
- Bathrooms: 5
- Area: 3487 sq ft
- Lot size: 0.22 sq ft
- Year built: 1986
- Subdivision Name: Woodbridge at Suntree Unit 2 Suntree PUD Stage 8
- Bathrooms Full: 5
- Lot Size Acres: 0.22 acres
- Rooms Total: 0
- County: Brevard
- MLS ID: 1050630
Description
-
Description:
Welcome to Woodbridge, one of Suntree's most exclusive communities, known for its charming covered bridge entrance and custom estates. This unique 2-story French Provincial brick home features a circular drive with large concrete pavers and a mature magnolia, leading to an oversized 2-car garage with golf cart space. Inside, 8' French doors open to hardwood floors, travertine tile, and a chef's kitchen with solid wood cabinetry, quartz counters, induction cooktop, double ovens, and center island. Entertaining is easy with a 200-bottle wine fridge and built-in kegerator. Upstairs, the primary suite offers 4 custom closets, a beautifully updated bath with walk-in shower, dual vanities, and private turf-covered balcony overlooking the heated pool, spa, and waterfall. Enjoy the spacious lanai with covered seating and grill area. Roof 2015, HVACs 2020/2010, WH 2016, impact windows 2018, foam attic insulation, hurricane shutters, and Vivint security system.
Show all description
Location
- View: Pool
Building Details
- Building Area Total: 4417 sq ft
- Construction Materials: Frame, Brick
- Sewer: Public Sewer
- Heating: Heat Pump, 1
- Current Use: Residential, Single Family
Video
- Virtual Tour URL Unbranded: https://www.propertypanorama.com/instaview/spc/1050630
Amenities & Features
- Laundry Features: In Unit
- Pool Features: Electric Heat, In Ground, Waterfall
- Flooring: Tile, Wood
- Utilities: Cable Connected, Electricity Connected, Sewer Connected, Water Connected
- Association Amenities: Maintenance Grounds, Management - Full Time
- Parking Features: Attached, Circular Driveway, Garage, Garage Door Opener
- Garage Spaces: 2, 1
- WaterSource: Public,
- Appliances: Double Oven, Dishwasher, Electric Oven, Induction Cooktop, Microwave, Refrigerator, Wine Cooler
- Interior Features: Built-in Features, Ceiling Fan(s), Entrance Foyer, His and Hers Closets, In-Law Floorplan, Kitchen Island, Wet Bar, Walk-In Closet(s), Primary Bathroom - Shower No Tub, Breakfast Nook
- Lot Features: Cul-De-Sac, Sprinklers In Front, Sprinklers In Rear
- Spa Features: Heated, In Ground, Private
- Patio And Porch Features: Covered, Rear Porch, Screened
- Exterior Features: Balcony, Impact Windows
- Fireplaces Total: 1
- Cooling: Central Air
Fees & Taxes
- Tax Assessed Value: $4,465.14
- Association Fee Frequency: Annually
School Information
- HighSchool: Viera
- Middle Or Junior School: DeLaura
- Elementary School: Suntree
Miscellaneous
- Listing Terms: Cash, Conventional, FHA, VA Loan
- Special Listing Conditions: Standard
Courtesy of
- List Office Name: Blue Marlin Real Estate

