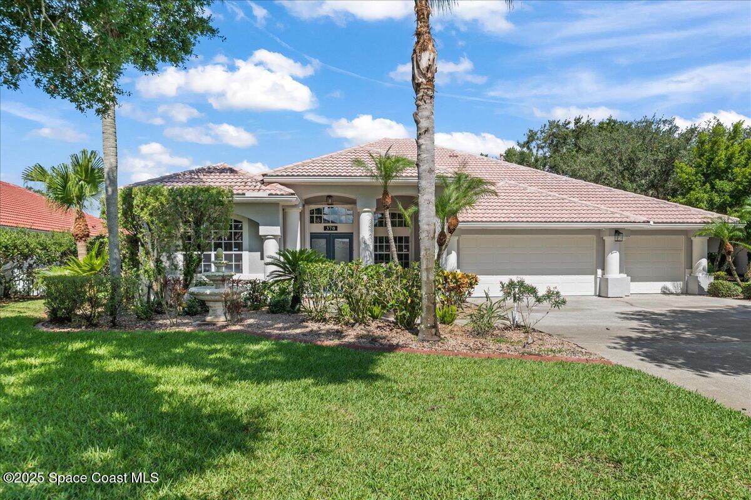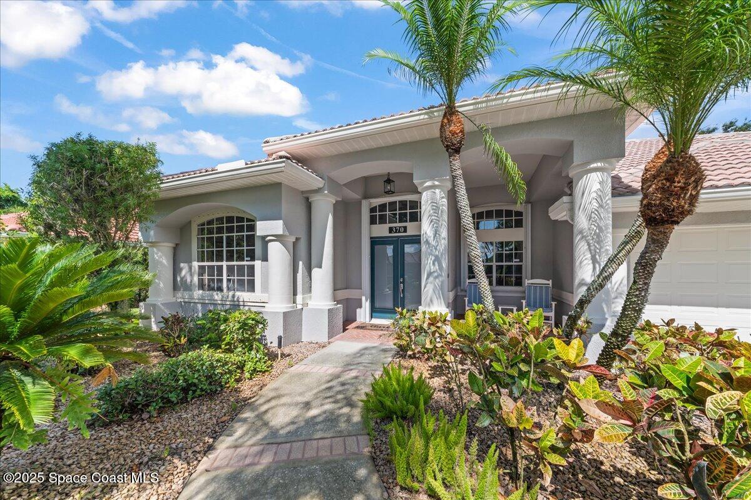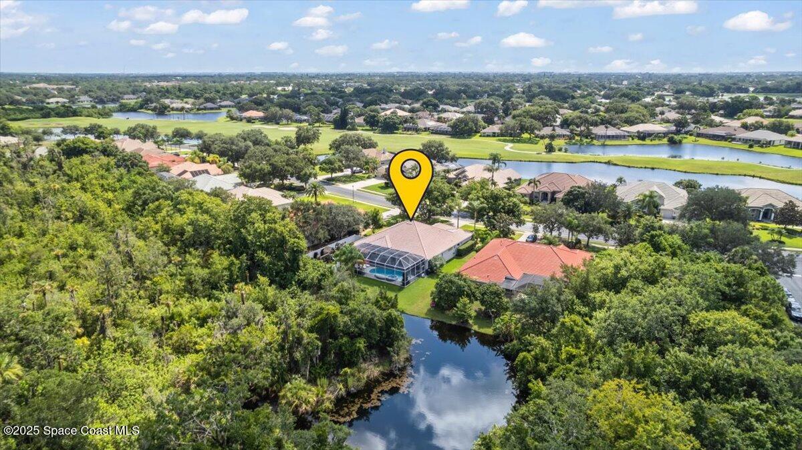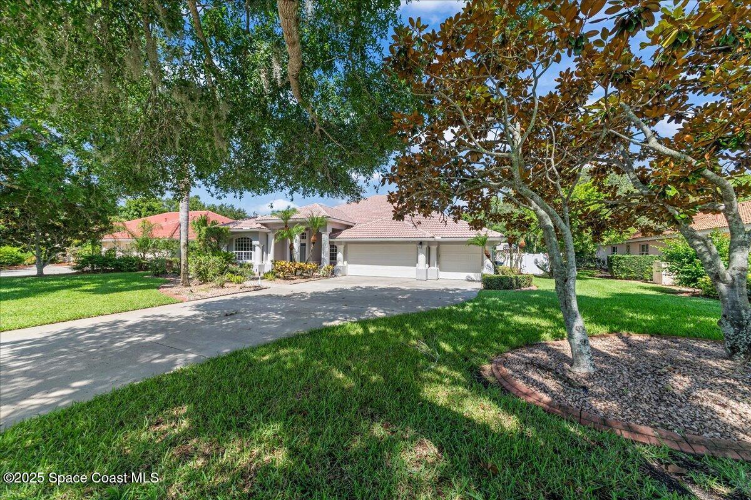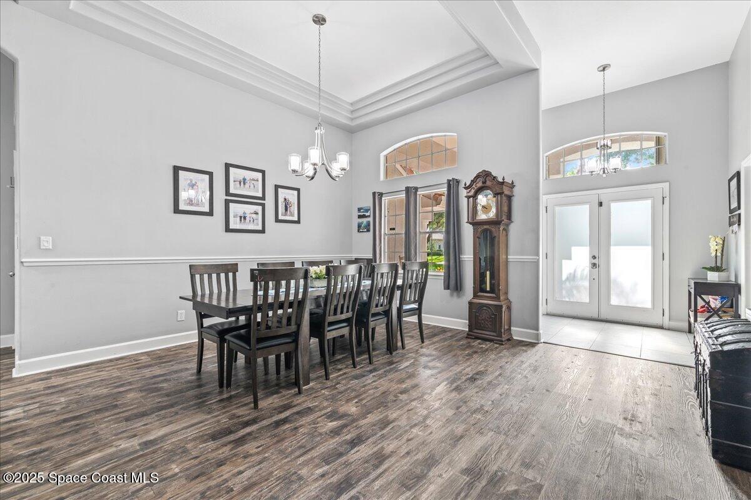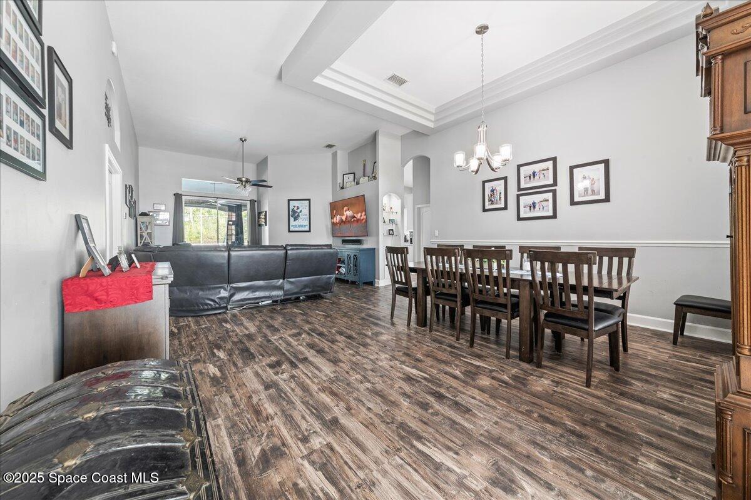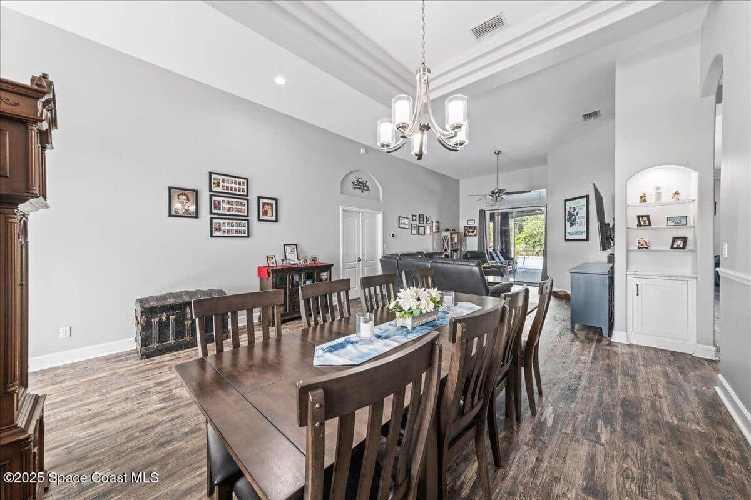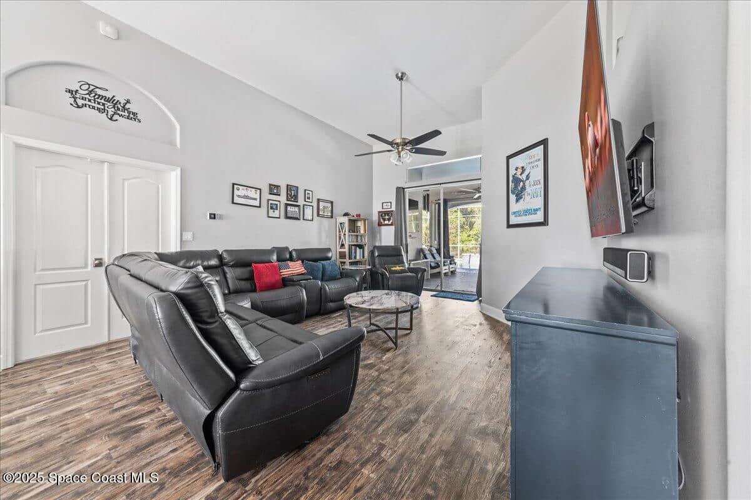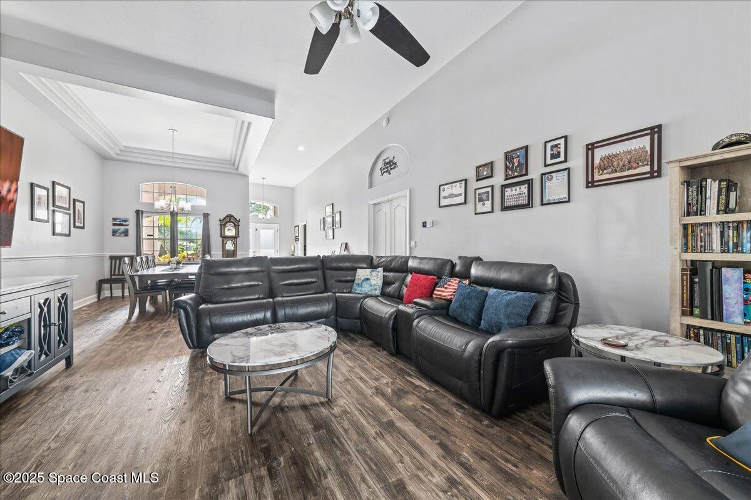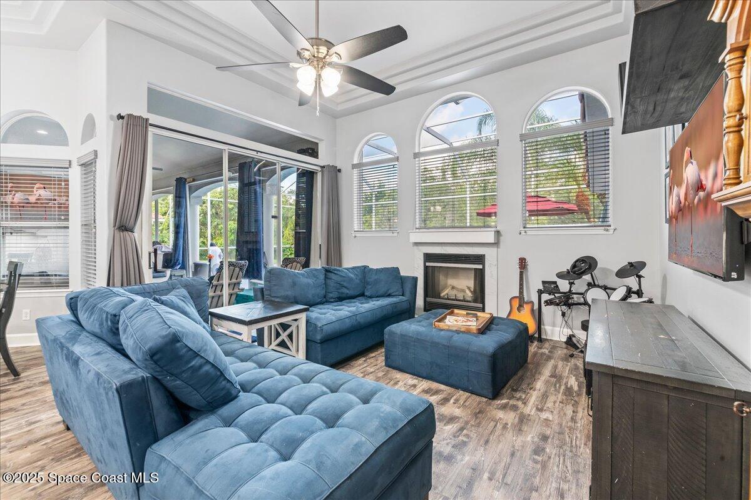370 Baytree Drive, Melbourne, FL, 32940
370 Baytree Drive, Melbourne, FL, 32940Basics
- Date added: Added 4 weeks ago
- Category: Residential
- Type: Single Family Residence
- Status: Active
- Bedrooms: 4
- Bathrooms: 3
- Area: 2427 sq ft
- Lot size: 0.31 sq ft
- Year built: 1995
- Subdivision Name: Baytree PUD Phase 1 Stage 1-5
- Bathrooms Full: 3
- Lot Size Acres: 0.31 acres
- Rooms Total: 7
- County: Brevard
- MLS ID: 1051055
Description
-
Description:
Welcome to Baytree, one of the Space Coast's premier gated golf communities in highly sought-after Suntree/Viera. This over 2,400 sq ft home offers resort-style living with a newly resurfaced pool and spa, a brand-new chef's kitchen, updated baths, and stylish flooring throughout. The split floor plan showcases the private pool and screened lanai, filling the home with natural light. Enjoy tranquil views of a serene pond and nature preserve from your backyard oasis. The expansive yard is beautifully landscaped and features a fenced side yard and a playground. With newer HVAC, appliances, hurricane shutters, and gas features, this home offers luxury and peace of mind. Baytree is built around a Championship Golf Course and offers 24/7 security, top-rated schools, and proximity to beaches, shopping, and everything the Space Coast has to offer.VA loan at 2.25% is assumable if the buyer qualifies!
Show all description
Location
- View: Pond, Trees/Woods
Building Details
- Building Area Total: 3107 sq ft
- Construction Materials: Frame, Stucco, Wood Siding
- Sewer: Public Sewer
- Heating: Central, Natural Gas, 1
- Current Use: Residential, Single Family
- Roof: Tile
- Levels: One
Video
- Virtual Tour URL Unbranded: https://www.propertypanorama.com/instaview/spc/1051055
Amenities & Features
- Pool Features: Heated, In Ground, Screen Enclosure
- Flooring: Tile, Vinyl, Wood
- Utilities: Cable Available, Cable Connected, Electricity Connected, Natural Gas Connected, Sewer Connected, Water Connected
- Association Amenities: Clubhouse, Golf Course, Gated, Jogging Path, Maintenance Grounds, Playground, Security, Spa/Hot Tub, Tennis Court(s), Management - Off Site, Management - Full Time, Pool
- Fencing: Vinyl
- Parking Features: Attached, Garage
- Fireplace Features: Gas
- Garage Spaces: 3, 1
- WaterSource: Public,
- Appliances: Dryer, Disposal, Double Oven, Dishwasher, Electric Range, Gas Water Heater, Microwave, Refrigerator
- Interior Features: Ceiling Fan(s), Entrance Foyer, Eat-in Kitchen, His and Hers Closets, Kitchen Island, Open Floorplan, Smart Thermostat, Vaulted Ceiling(s), Walk-In Closet(s), Primary Bathroom - Tub with Shower, Split Bedrooms
- Lot Features: Other
- Exterior Features: Storm Shutters
- Cooling: Central Air
Fees & Taxes
- Tax Assessed Value: $2,920.87
- Association Fee Frequency: Annually
- Association Fee Includes: Security
School Information
- HighSchool: Viera
- Middle Or Junior School: DeLaura
- Elementary School: Quest
Miscellaneous
- Listing Terms: Cash, Conventional, FHA, VA Loan
- Special Listing Conditions: Standard
- Pets Allowed: Cats OK, Dogs OK
Courtesy of
- List Office Name: Engel&Voelkers Melb Beachside

