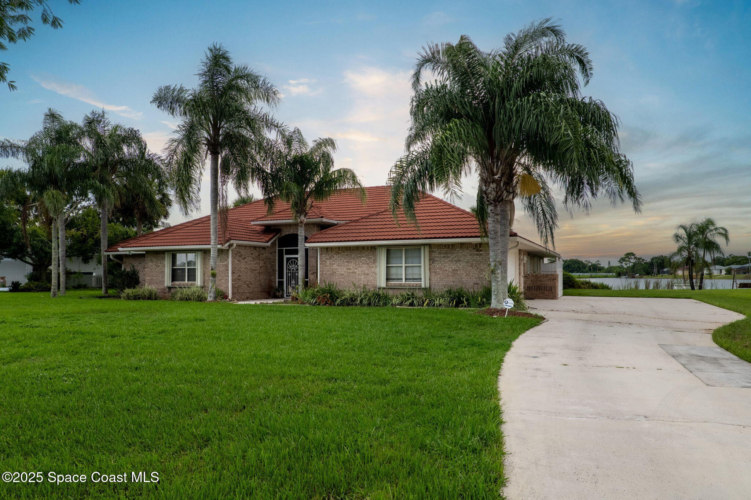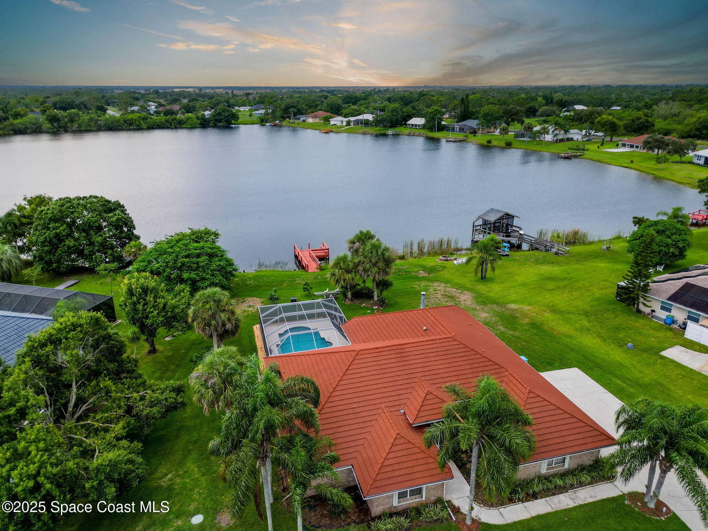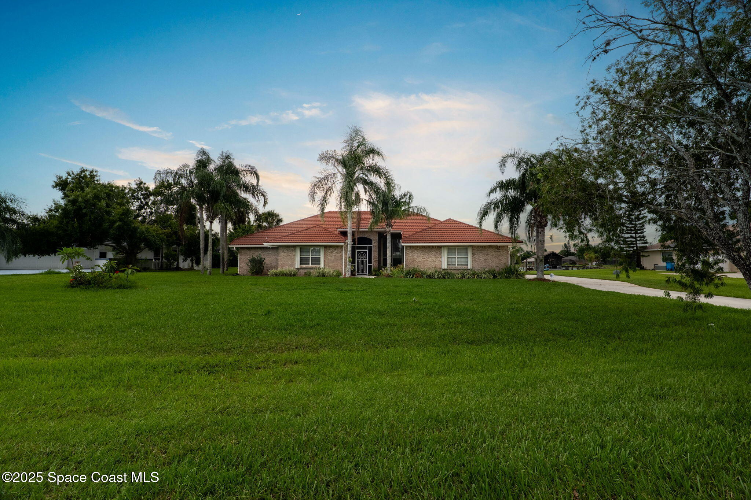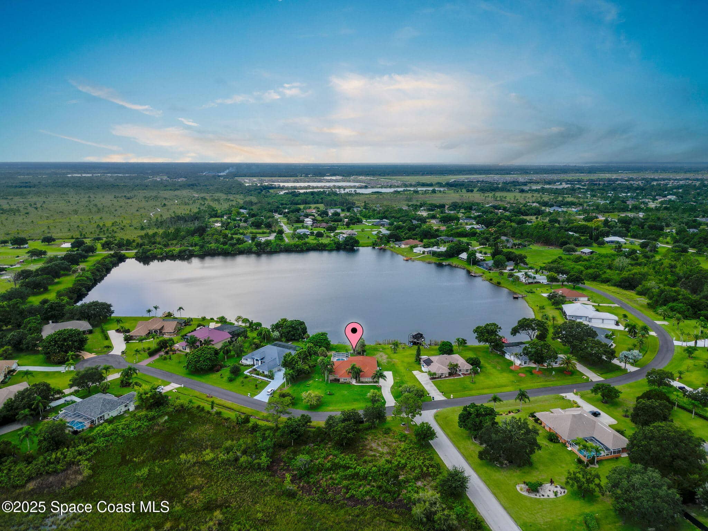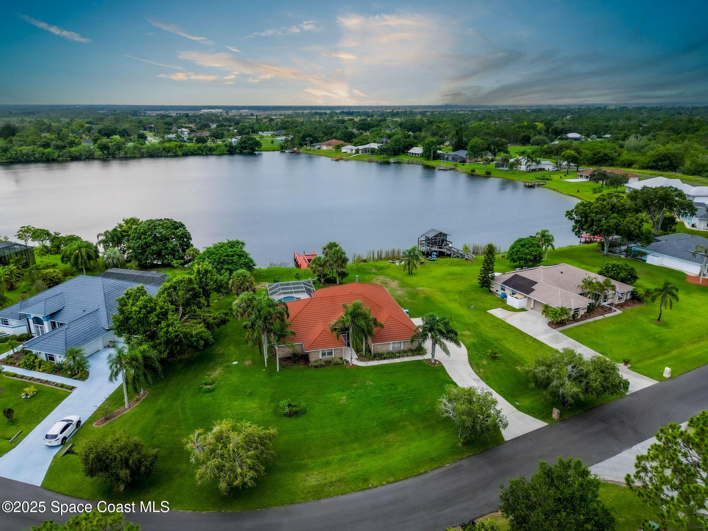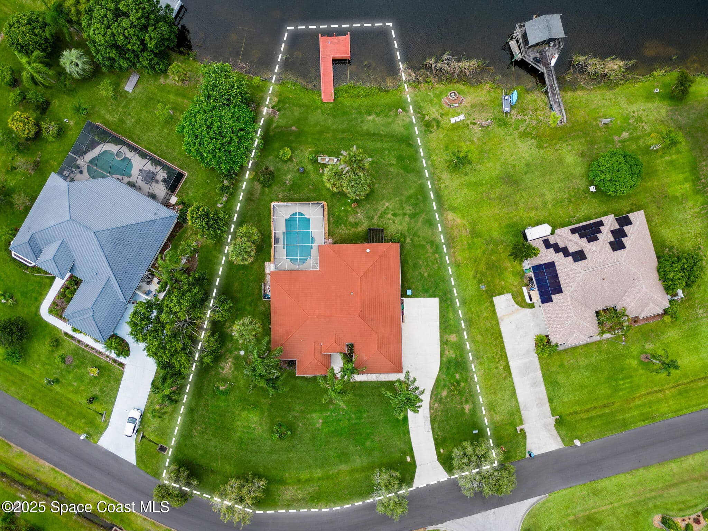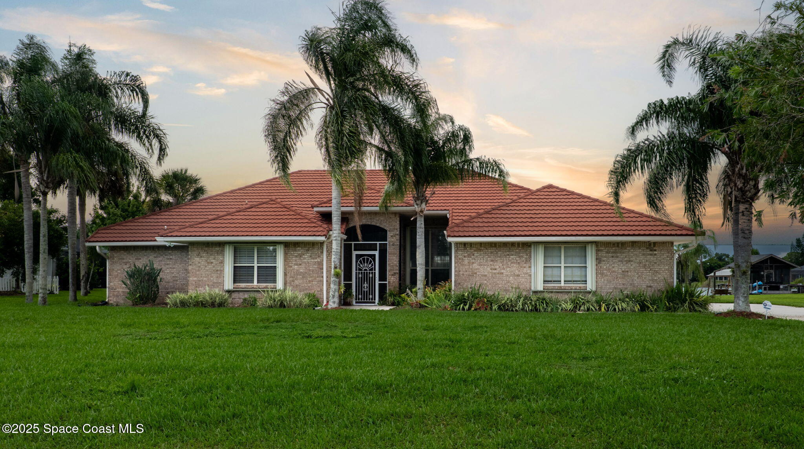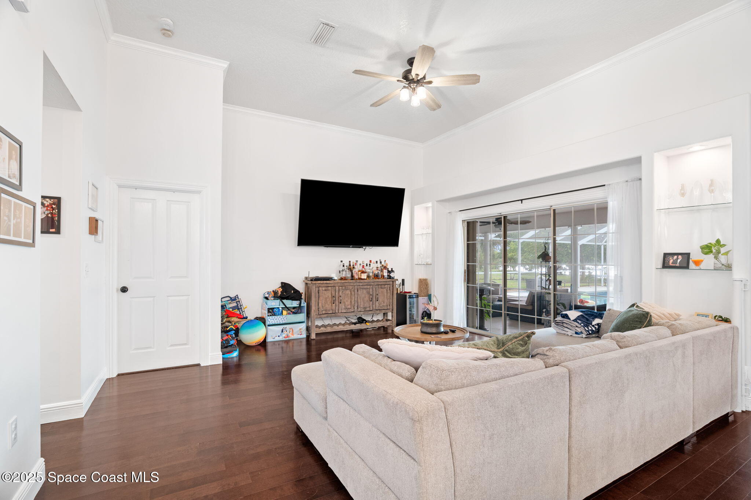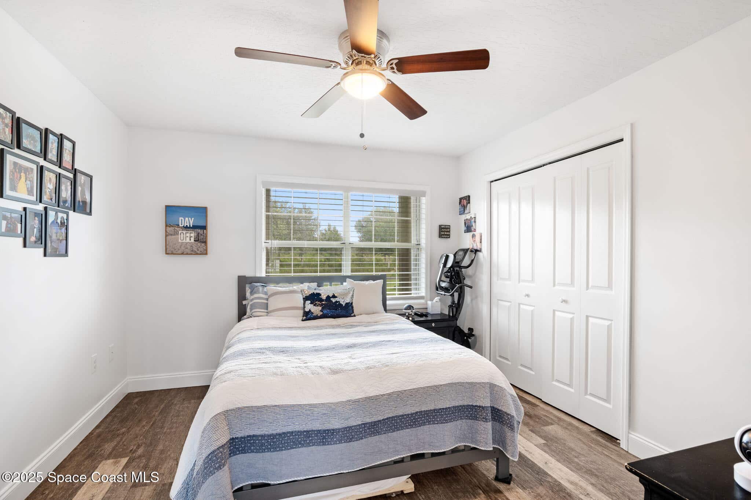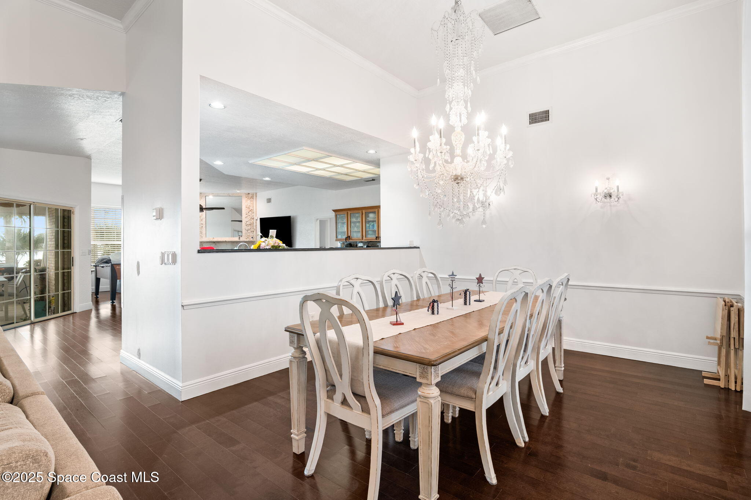405 Lake View Lane, Grant-Valkaria, FL, 32909
405 Lake View Lane, Grant-Valkaria, FL, 32909Basics
- Date added: Added 4 weeks ago
- Category: Residential
- Type: Single Family Residence
- Status: Active
- Bedrooms: 4
- Bathrooms: 3
- Area: 2492 sq ft
- Lot size: 0.58 sq ft
- Year built: 1991
- Subdivision Name: Lake Ridge
- Bathrooms Full: 2
- Lot Size Acres: 0.58 acres
- Rooms Total: 8
- Zoning: Residential
- County: Brevard
- MLS ID: 1051243
Description
-
Description:
Welcome to your private paradise in sought-after Lake Ridge! This beautifully maintained 4-bedroom, 2.5-bath home sits on over half an acre with serene pond views and your own private dock—perfect for morning coffee or evening relaxation by the water. With 2,492 square feet of living space, this home features wood and laminate flooring throughout, a cozy wood-burning fireplace, and a spacious open layout ideal for entertaining.
Enjoy Florida living year-round in the expansive screened-in pool area, or retreat to the oversized master suite complete with a walk-in closet, jetted tub, and walk-in shower. The home boasts a newer 5-ton A/C (installed in 2022), accordion shutters on all windows, and a durable tile roof with a 50-year transferable limited warranty for peace of mind.
Located in the quiet Lake Ridge community with low HOA dues of just $23/month, this home is the perfect blend of comfort, function, and natural beauty.
Show all description
Location
- View: Pond, Pool
Building Details
- Building Area Total: 3467 sq ft
- Construction Materials: Frame, Brick
- Architectural Style: Traditional
- Sewer: Septic Tank
- Heating: Central, Electric, 1
- Current Use: Residential, Single Family
- Roof: Tile
- Levels: One
Video
- Virtual Tour URL Unbranded: https://www.propertypanorama.com/instaview/spc/1051243
Amenities & Features
- Laundry Features: In Unit
- Pool Features: Electric Heat, Heated, In Ground, Screen Enclosure
- Flooring: Laminate, Tile, Wood
- Utilities: Cable Available, Electricity Connected
- Association Amenities: Maintenance Grounds, Management - Full Time
- Parking Features: Garage, Off Street
- Fireplace Features: Wood Burning
- Garage Spaces: 2, 1
- WaterSource: Private, Well,
- Appliances: Dryer, Disposal, Dishwasher, Electric Range, Electric Water Heater, Microwave, Refrigerator, Washer, Water Softener Owned
- Interior Features: Ceiling Fan(s), Eat-in Kitchen, Kitchen Island, Open Floorplan, Pantry, Primary Downstairs, Vaulted Ceiling(s), Walk-In Closet(s), Primary Bathroom -Tub with Separate Shower, Split Bedrooms
- Lot Features: Few Trees, Sprinklers In Front, Sprinklers In Rear, Dead End Street
- Patio And Porch Features: Front Porch, Rear Porch, Screened
- Exterior Features: Dock, Storm Shutters
- Fireplaces Total: 1
- Cooling: Central Air, Electric
Fees & Taxes
- Tax Assessed Value: $6,975.94
- Association Fee Frequency: Monthly
- Association Fee Includes: Maintenance Grounds
School Information
- HighSchool: Bayside
- Middle Or Junior School: Southwest
- Elementary School: Sunrise
Miscellaneous
- Road Surface Type: Asphalt
- Listing Terms: Cash, Conventional, FHA, VA Loan
- Special Listing Conditions: Standard
- Pets Allowed: Yes
Courtesy of
- List Office Name: EXP Realty LLC

