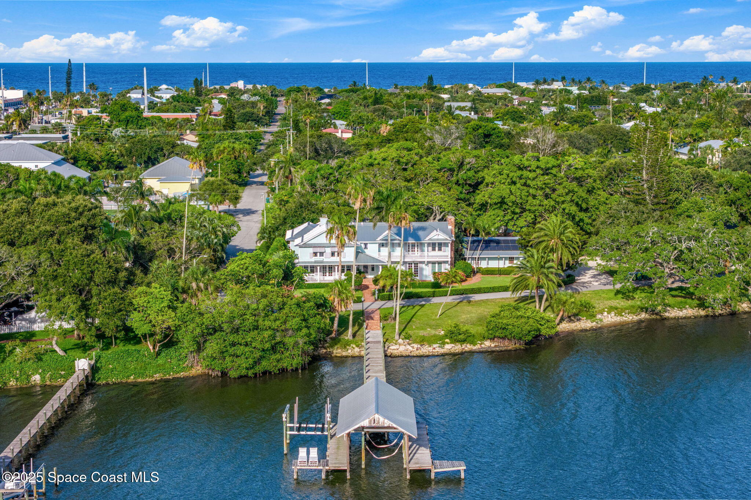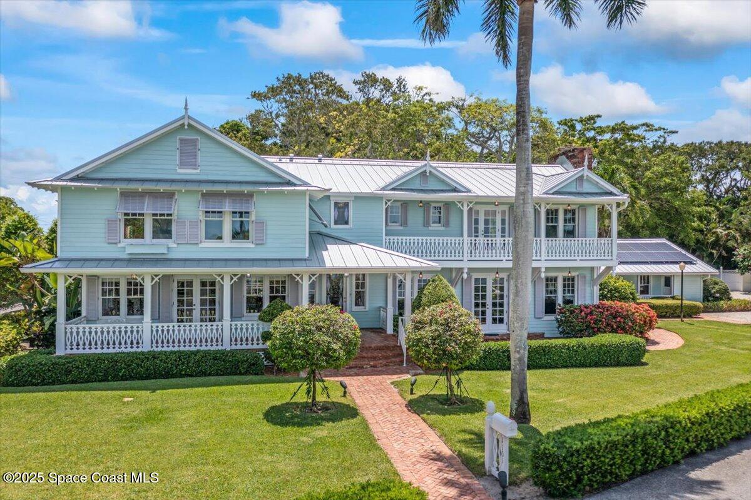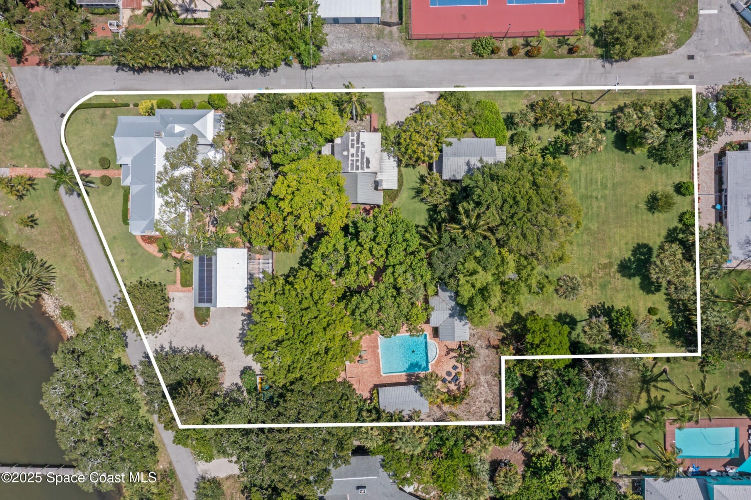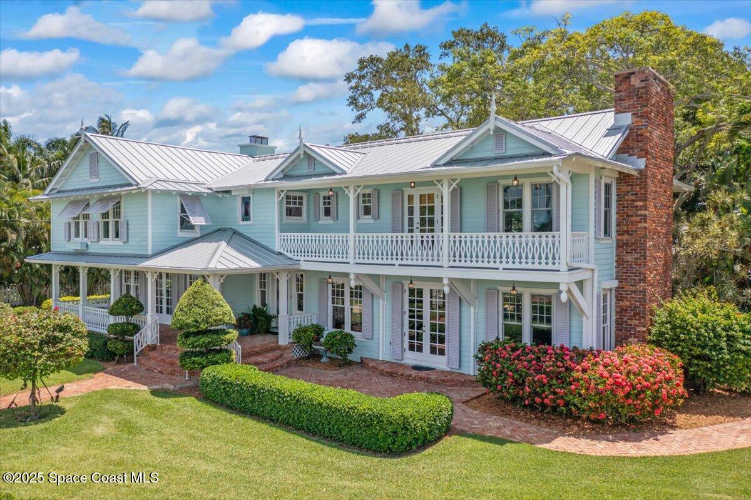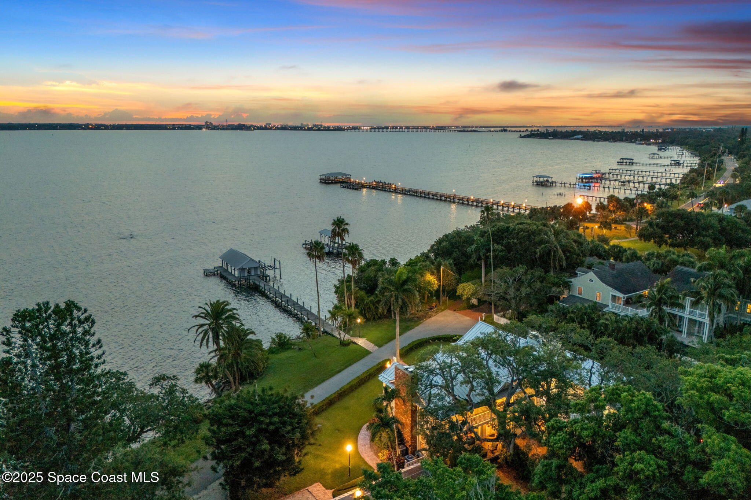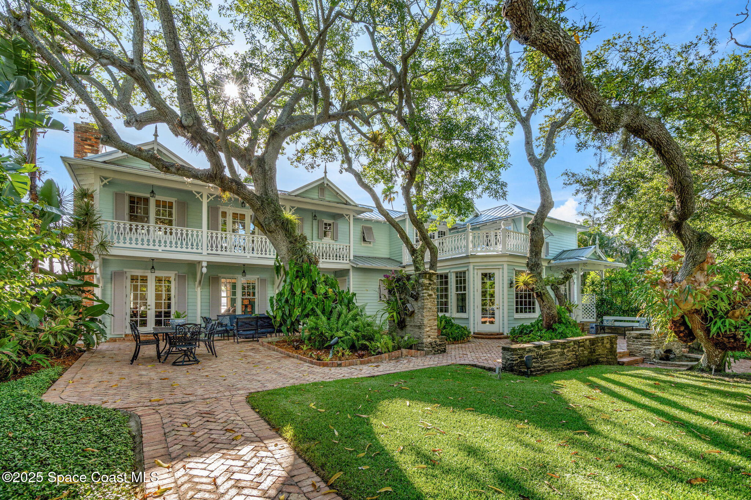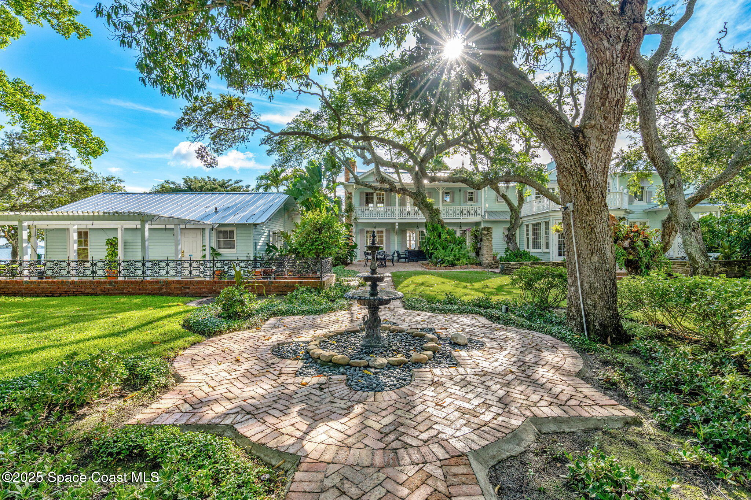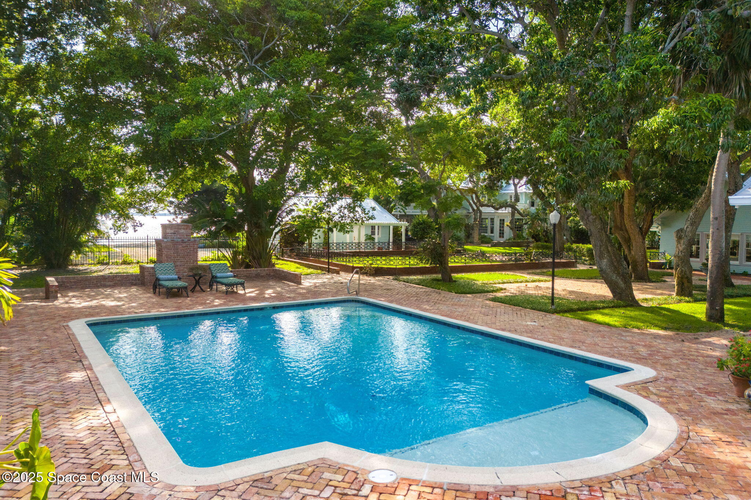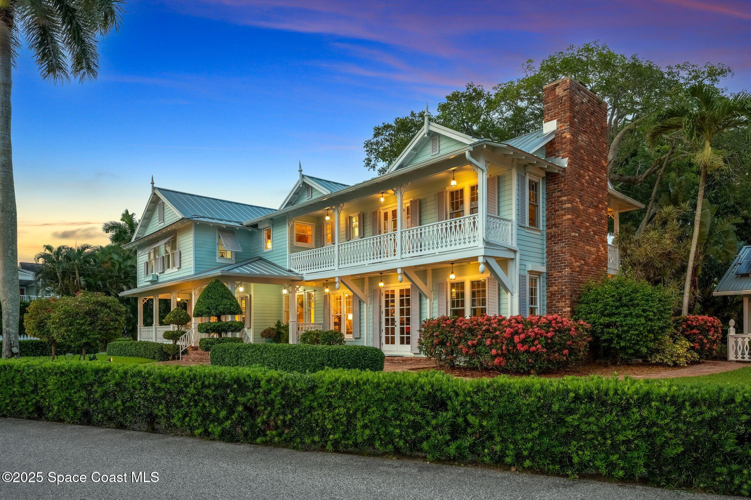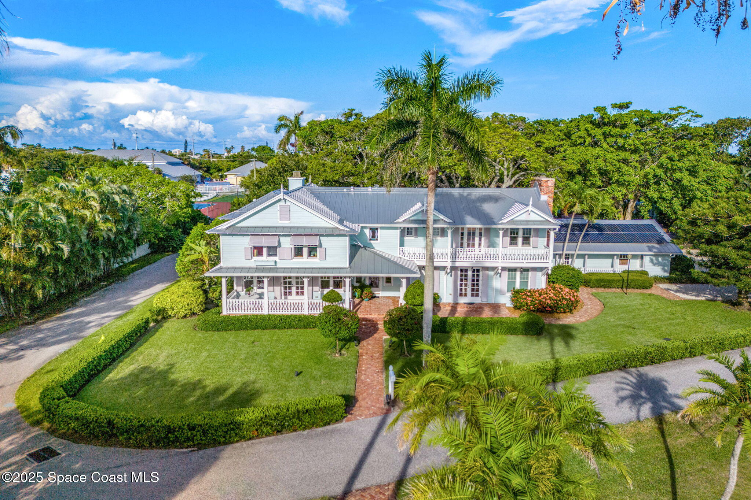1101 River Road, Melbourne Beach, FL, 32951
1101 River Road, Melbourne Beach, FL, 32951Basics
- Date added: Added 4 months ago
- Category: Residential
- Type: Single Family Residence
- Status: Active
- Bedrooms: 8
- Bathrooms: 8
- Area: 7462 sq ft
- Lot size: 1.46 sq ft
- Year built: 1950
- Subdivision Name: Wilcox Melbourne Beach
- Bathrooms Full: 7
- Lot Size Acres: 1.46 acres
- Rooms Total: 0
- County: Brevard
- MLS ID: 1051605
Description
-
Description:
Nestled on over 200 feet of direct Indian River frontage in one of Melbourne Beach's most historic and private enclaves, Mango Manor is more than a residence; it is a rare and irreplaceable piece of Florida's past. Built circa 1925 by Mark and Ella Oliver, early pillars of the community, the estate has stood quietly under a canopy of 70+ year-old mango trees for nearly a century. In the 1950s, it was lovingly expanded by the Fraser family, who transformed neighboring homes into guest quarters and filled the property with art, stories, and generations of memory. In 1996, Dr. and Mrs. Richard Moore took over stewardship of the manor and completed a full-scale restoration, preserving its soul while thoughtfully updating its systems including completely new electrical, plumbing, ACs, appliances, windows, doors, trim, drywall and ceilings, exterior siding and hand milled architectural details. Since then, the current owners have continued to enhance the estate with the same level of care and respectfurther refining the property while honoring its original character.
The main home honors its roots with tongue-and-groove cypress ceilings, solid oak floors, hand-carved marble fireplaces, and a rare underground wine cellar with cypress racks and a mural by artist Jean Filipski. Three detached structuresa 1920s guest house, a 1940s beach cottage, and a poolside retreatoffer full kitchens, timeless details, and flexible living or hosting space.
Outside, the grounds feel like a secret garden: a self-sustaining koi pond designed by Feng Gu, winding Chicago brick paths, a 70-year-old Staghorn fern, and multiple fountains from the 1950s. A fully renovated saltwater pool (2024) is anchored by a reimagined summer kitchen, restored from the original 1950s bathhouse. The detached garage includes EV charging and a full attic above.
Modern upgrades include a new 2024 sealed-seam metal roof, a 21.5 kW whole-house generator, a 16 kW solar system, city sewer connection, updated HVAC with all-new ductwork, dehumidifier, attic spray foam insulation, and a commercial-grade wireless network that spans the entire estate.
This is not just one home; it is a collection of stories layered across a century. From its origins in 1925 through generations of artists, collectors, and caretakers, Mango Manor has stood quietly in one of Melbourne Beach's most private and historic enclavesevolving with time, yet never losing its soul. The architecture is enduring. The craftsmanship is irreplaceable. And the setting, with over 200 feet of river frontage and a canopy of mango trees, is entirely unforgettable.
Properties like this don't just sell. They are passed on. Preserved. Cherished.
Show all description
Mango Manor is a legacy estate in the truest sense: a place built to last, and impossible to recreate.
Location
- View: Pool, River, Water, Intracoastal
Building Details
- Building Area Total: 8953 sq ft
- Construction Materials: Frame, Composition Siding
- Architectural Style: Historic, Cottage, Multi Generational
- Sewer: Public Sewer
- Heating: Central, Electric, 1
- Current Use: Other, Residential, Single Family
- Roof: Metal
- Levels: Two
Video
Amenities & Features
- Laundry Features: Lower Level, Sink, In Unit
- Pool Features: Heated, In Ground, Salt Water
- Electric: Whole House Generator
- Flooring: Tile, Wood
- Utilities: Cable Connected, Electricity Connected, Propane, Sewer Connected, Water Connected
- Fencing: Back Yard, Wrought Iron, Fenced
- Parking Features: Additional Parking, Covered, Detached, Garage, Garage Door Opener, Guest, RV Access/Parking
- Waterfront Features: Navigable Water, River Access, River Front, Intracoastal
- Fireplace Features: Gas, Outside, Wood Burning
- Garage Spaces: 2, 1
- WaterSource: Public, 1
- Appliances: Convection Oven, Dryer, Disposal, Double Oven, Dishwasher, Electric Oven, Electric Range, Freezer, Gas Cooktop, Gas Water Heater, Microwave, Refrigerator, Washer, Wine Cooler, Other
- Interior Features: Breakfast Bar, Built-in Features, Ceiling Fan(s), Entrance Foyer, Eat-in Kitchen, In-Law Floorplan, Kitchen Island, Open Floorplan, Pantry, Smart Thermostat, Solar Tube(s), Vaulted Ceiling(s), Wet Bar, Walk-In Closet(s), Primary Bathroom -Tub with Separate Shower, Butler Pantry, Split Bedrooms, Breakfast Nook, Guest Suite, Wine Cellar, Jack and Jill Bath, Other
- Lot Features: Corner Lot, Many Trees, Sprinklers In Front, Sprinklers In Rear, Split Possible, Historic Area, Other
- Patio And Porch Features: Covered, Front Porch, Rear Porch, Side Porch, Terrace, Wrap Around
- Exterior Features: Balcony, Boat Slip, Courtyard, Dock, Fire Pit, Outdoor Kitchen, Boat Lift, Storm Shutters, Other
- Fireplaces Total: 5
- Cooling: Central Air, Electric, Multi Units, Zoned
Fees & Taxes
- Tax Assessed Value: $6,013.84
School Information
- HighSchool: Melbourne
- Middle Or Junior School: Hoover
- Elementary School: Gemini
Miscellaneous
- Road Surface Type: Asphalt, Paved
- Listing Terms: Cash, Conventional
- Special Listing Conditions: Standard
- Pets Allowed: Yes
Courtesy of
- List Office Name: One Sotheby's International

