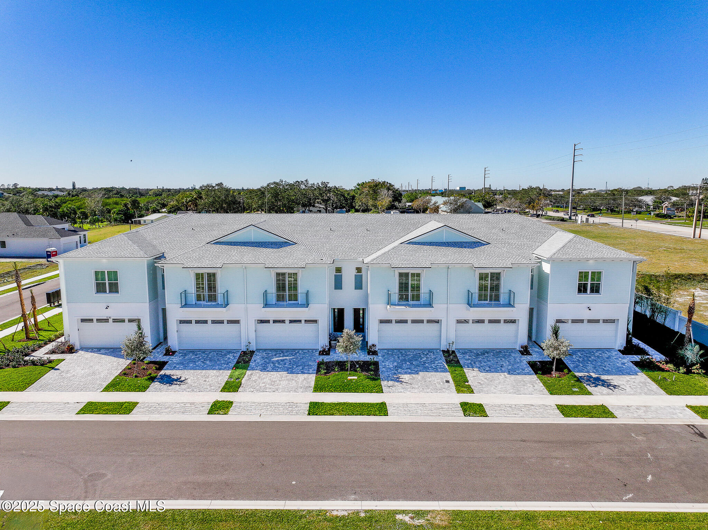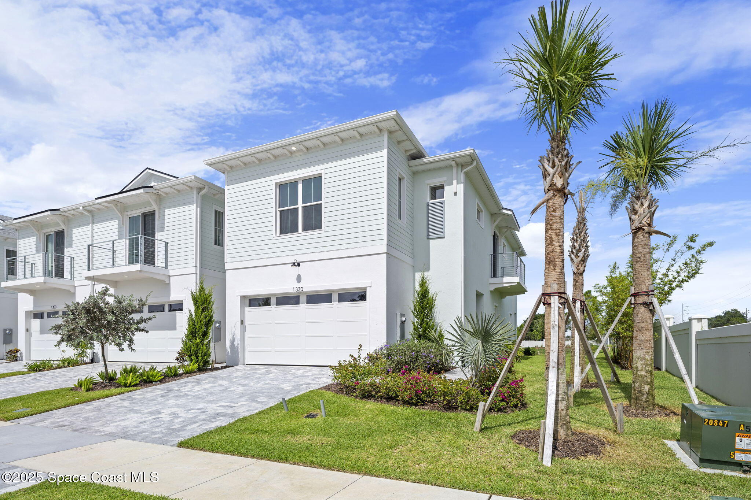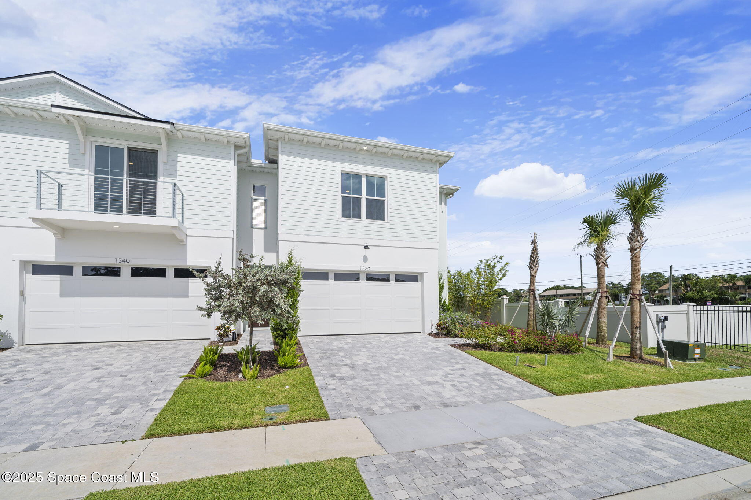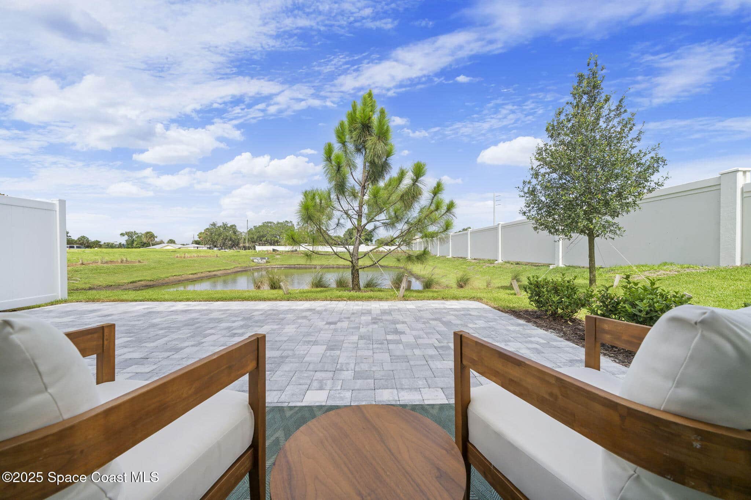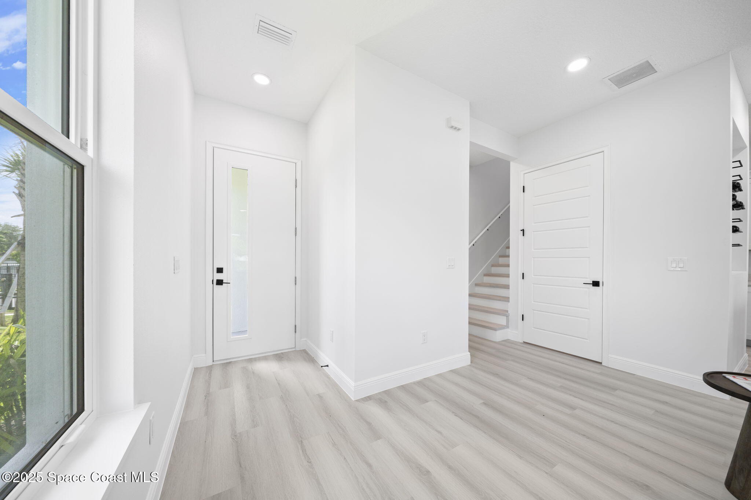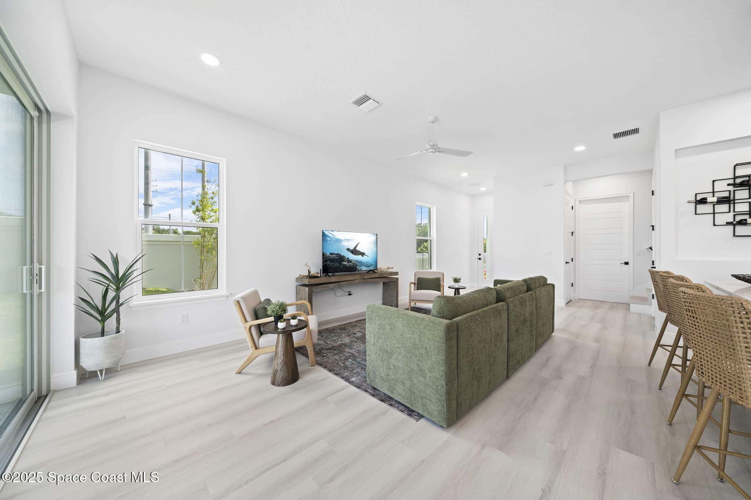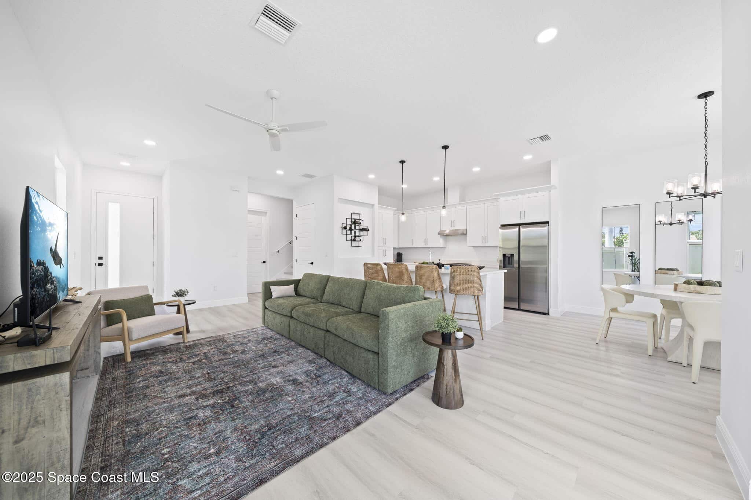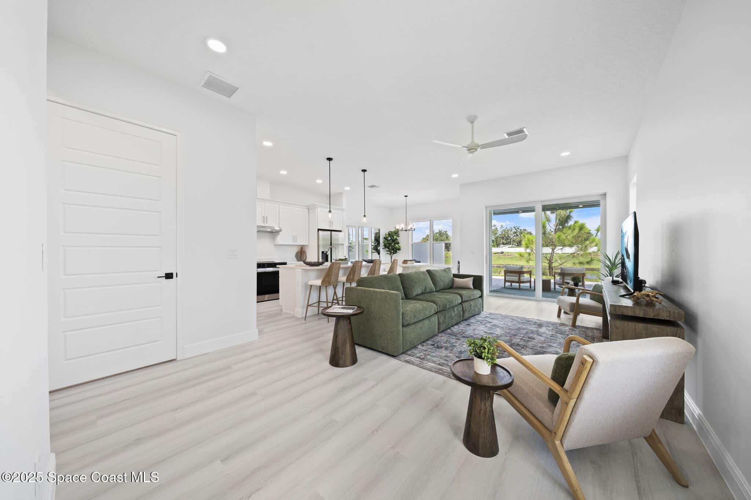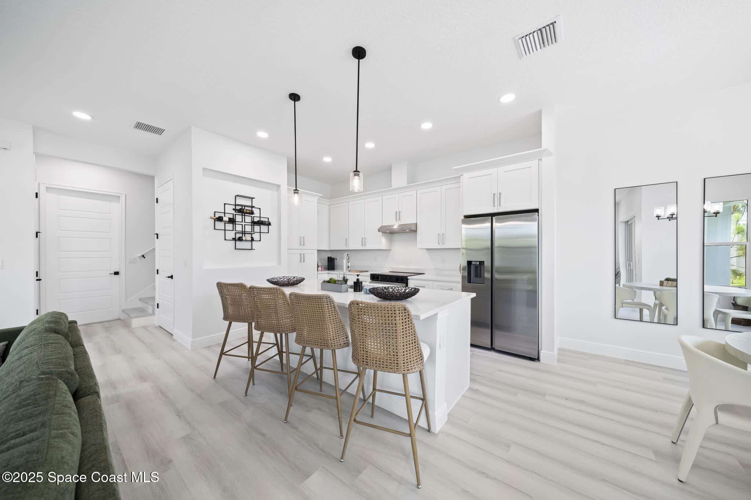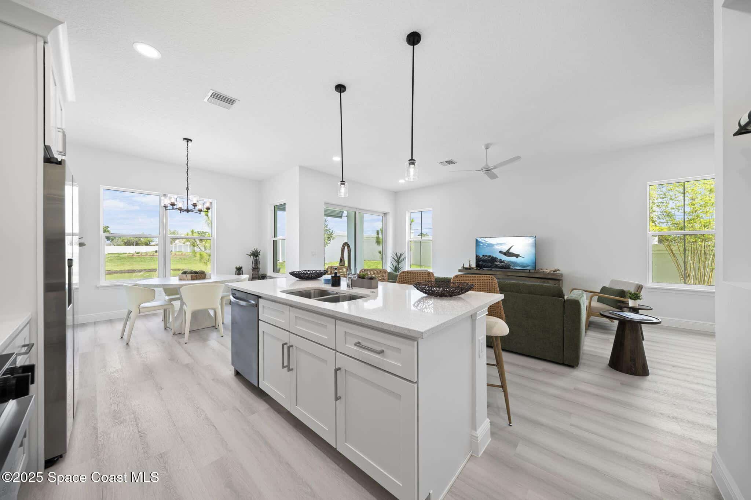1370 Windchime Lane, Melbourne, FL, 32935
1370 Windchime Lane, Melbourne, FL, 32935Basics
- Date added: Added 4 months ago
- Category: Residential
- Type: Townhouse
- Status: Active
- Bedrooms: 3
- Bathrooms: 3
- Area: 2092 sq ft
- Lot size: 0.06 sq ft
- Year built: 2025
- Subdivision Name: Hidden Harbor Estates
- Bathrooms Full: 2
- Lot Size Acres: 0.06 acres
- Rooms Total: 8
- Zoning: Residential
- County: Brevard
- MLS ID: 1051737
Description
-
Description:
SPECIAL PRICE LOW $400s for one townhome. This is a HUGE opportunity to get below market pricing. Solid concrete with 3 sound barrier/insulation wall between units and between floors, 10' ceilings on both floors, Impact windows & sliders, 8' doors, quartz countertops, premium flooring and quality cabinetry. Close to 2100 square feet of living space including 3 bedrooms, 2 full baths, main level 1/2 bath, upstairs flex space, large laundry, two car garage w/ 2 EV plugs, paver driveway, and huge both stories closet that can be upgraded to an elevator (upgrade).This gated community features low HOA dues that cover landscaping, exterior maintenance, ROOF, irrigation, trash, insurance, and management. An opportunity to lease 1 of the 6 boat slips at the community dock that features a kayak launch, fishing platform which is nestled behind a conservation space. The pool & cabana are in process and extensive landscaping planned. Located just minutes to the Eau Gallie Art District, the Indian River water ways by boat, the Atlantic Ocean with white sandy beaches is just over the causeway and I95 is a few minutes west where south takes you to Miami and north takes you 45 minutes to Orlando airport, parks, and attractions. The Melbourne airport, hospitals, downtown shops are all close by. Live in this hidden luxury home surrounded by natural elements.
Show all description
Location
- View: Pool, River, Trees/Woods, Water, Protected Preserve
Building Details
- Construction Materials: Block, Concrete, Stucco
- Sewer: Public Sewer
- Heating: Central, Electric, 1
- Current Use: Residential
- Roof: Shingle
- Levels: Two
Video
- Virtual Tour URL Unbranded: https://www.propertypanorama.com/instaview/spc/1051737
Amenities & Features
- Laundry Features: Electric Dryer Hookup, In Unit, Upper Level, Washer Hookup
- Flooring: Other, Tile, Vinyl
- Utilities: Cable Available, Electricity Connected, Sewer Connected, Water Connected
- Association Amenities: Boat Dock, Gated, Maintenance Grounds, Maintenance Structure, Management - Off Site, Pool
- Fencing: Vinyl
- Parking Features: Attached, Electric Vehicle Charging Station(s), Garage, Garage Door Opener, Gated
- Garage Spaces: 2, 1
- WaterSource: Public, Well,
- Appliances: Convection Oven, Disposal, Dishwasher, Electric Range, Refrigerator
- Interior Features: Breakfast Bar, Built-in Features, Ceiling Fan(s), His and Hers Closets, Kitchen Island, Walk-In Closet(s), Primary Bathroom - Shower No Tub, Breakfast Nook
- Lot Features: Sprinklers In Front, Sprinklers In Rear
- Patio And Porch Features: Covered, Patio, Porch
- Exterior Features: Balcony, Impact Windows
- Cooling: Central Air, Electric
Fees & Taxes
- Tax Assessed Value: $1,211.60
- Association Fee Frequency: Monthly
- Association Fee Includes: Insurance, Maintenance Grounds, Maintenance Structure, Pest Control, Other
School Information
- HighSchool: Eau Gallie
- Middle Or Junior School: Johnson
- Elementary School: Croton
Miscellaneous
- Road Surface Type: Asphalt
- Listing Terms: Cash, Conventional, FHA, VA Loan
- Special Listing Conditions: Standard
- Pets Allowed: Yes
Courtesy of
- List Office Name: Engel&Voelkers Melb Beachside

