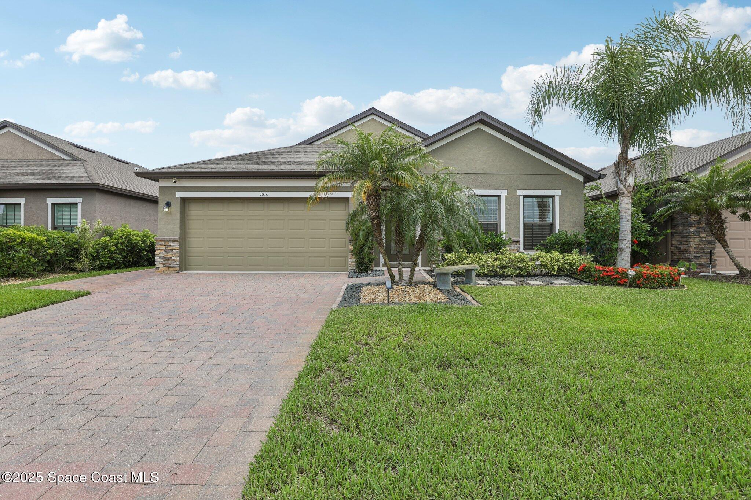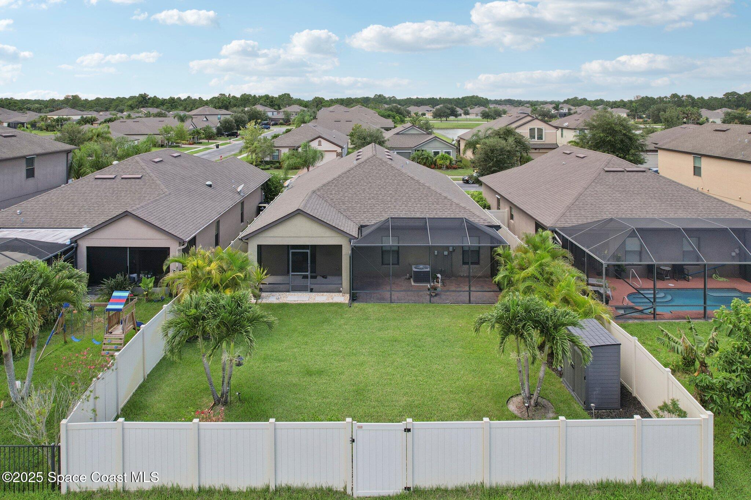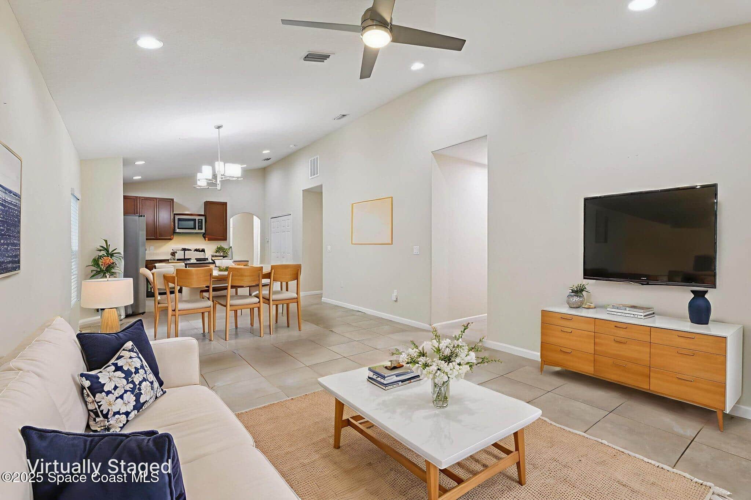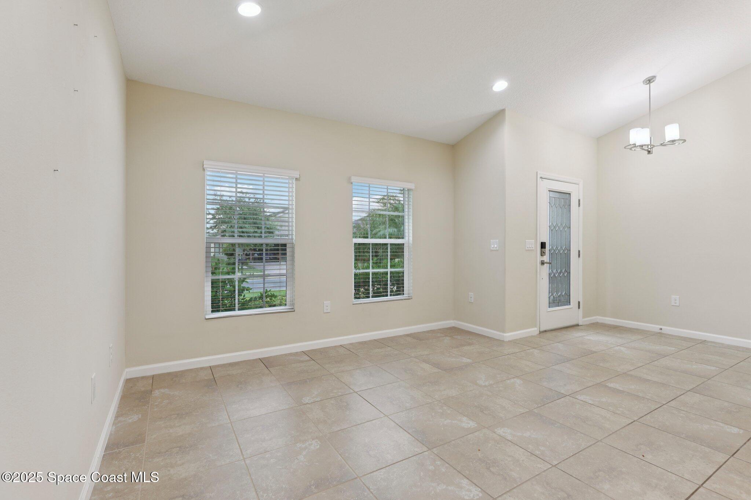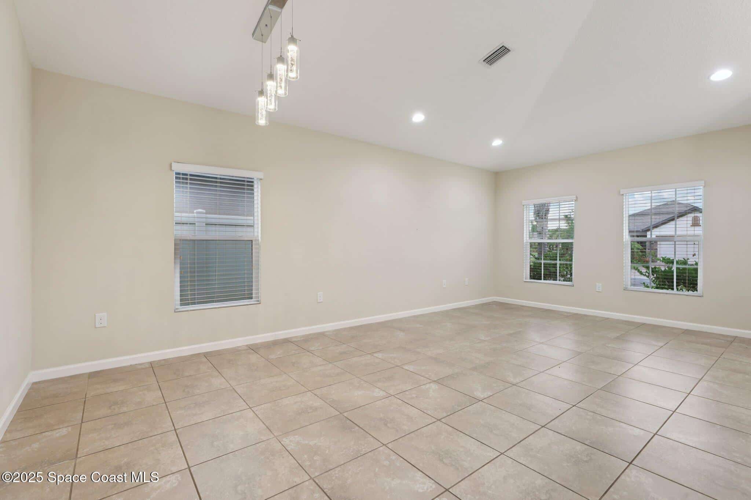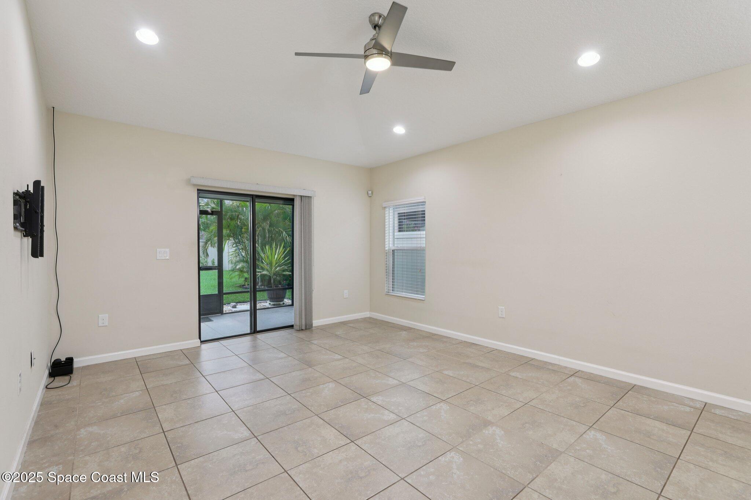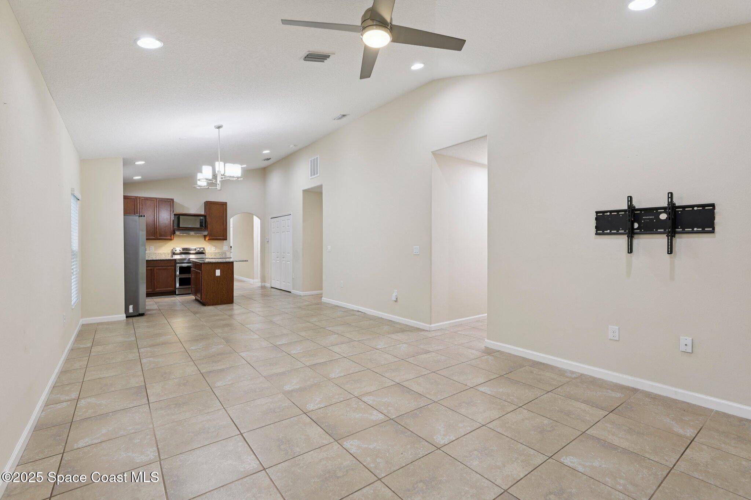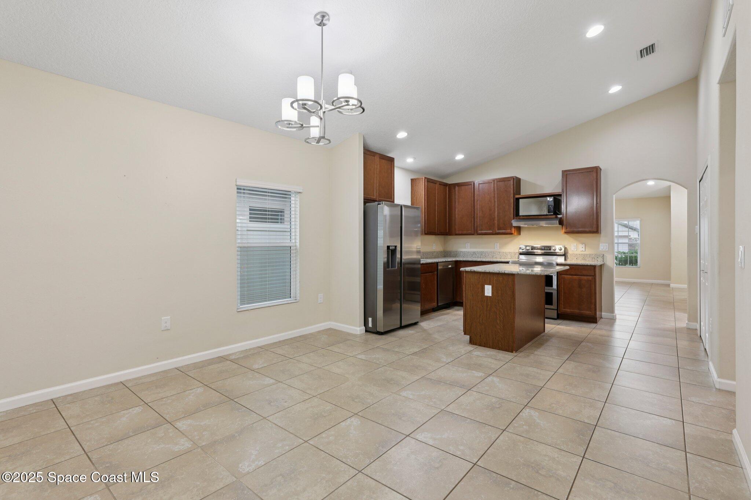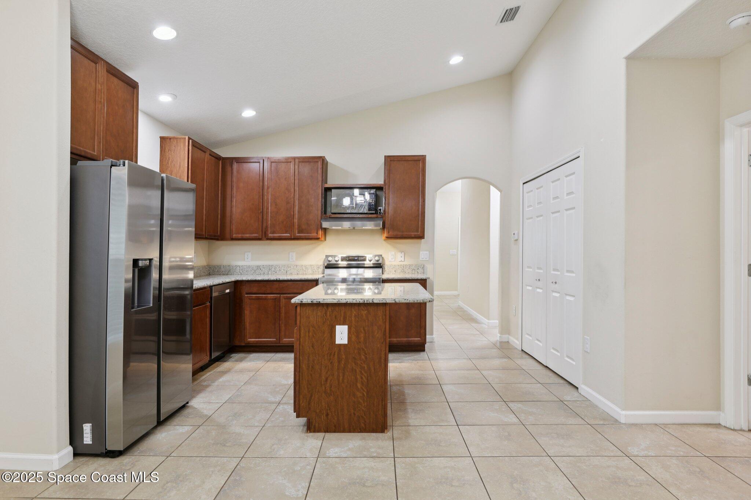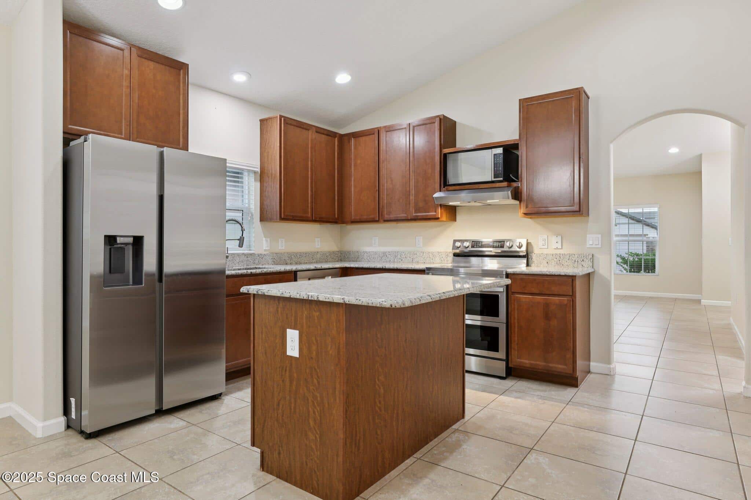1216 Dillard Drive, Palm Bay, FL, 32909
1216 Dillard Drive, Palm Bay, FL, 32909Basics
- Date added: Added 3 weeks ago
- Category: Residential
- Type: Single Family Residence
- Status: Active
- Bedrooms: 4
- Bathrooms: 2
- Area: 1975 sq ft
- Lot size: 0.16 sq ft
- Year built: 2016
- Subdivision Name: Wellington at Bayside Lakes
- Bathrooms Full: 2
- Lot Size Acres: 0.16 acres
- Rooms Total: 8
- Zoning: Residential
- County: Brevard
- MLS ID: 1051808
Description
-
Description:
Move-in ready 4-bedroom, 2-bath block home in the highly desirable community of Wellington at Bayside Lakes! Built in 2016 and ideally situated toward the end of a cul-de-sac, this home backs up to a canal and features full privacy fencing. Inside, you'll find a formal living and dining area that separates the main living spaces, with tile flooring throughout and updated energy-efficient appliances—including a double oven. The bedrooms feature brand-new carpet and modern lighting fixtures throughout the home. The spacious primary suite features tray ceilings, a walk-in closet, separate tub and shower, plus access to an adjoining room perfect for an office, nursery, flex space, or the fourth bedroom. Enjoy outdoor living on the extended paver lanai, fully screened with a partial solid roof, ideal for entertaining or relaxing year-round. All appliances and mounted flat-screen TVs are included, making this home truly turnkey. Residents of Bayside Lakes also have access to a second recreation area complete with a large pool and clubhouse, fitness center, and gathering room for events or meetings. Additional community amenities include basketball courts, tennis courts, pickleball courts, a playground, walking trails, and optional RV storage (subject to fee and availability). Conveniently located just minutes from local shopping and Publix, 33 minutes to the beaches, 35 minutes to The Avenue Viera for shopping and fine dining, 54 minutes to Port Canaveral, and about 1 hour 10 minutes to Orlando International Airport. Don't miss your opportunity to live in this fantastic communityschedule your showing today! "Bundled service pricing available for buyers. Connect with the listing agent for details."
Show all description
Location
Building Details
- Building Area Total: 2382 sq ft
- Construction Materials: Stucco
- Architectural Style: Traditional
- Sewer: Public Sewer
- Heating: Central, 1
- Current Use: Residential, Single Family
- Roof: Shingle
- Levels: One
Video
- Virtual Tour URL Unbranded: https://www.propertypanorama.com/instaview/spc/1051808
Amenities & Features
- Laundry Features: In Unit
- Flooring: Carpet, Tile
- Utilities: Cable Available, Electricity Connected, Sewer Connected, Water Connected
- Association Amenities: Basketball Court, Clubhouse, Fitness Center, Maintenance Grounds, Playground, RV/Boat Storage, Pool
- Fencing: Back Yard, Wood
- Parking Features: Attached, Garage, Garage Door Opener
- Garage Spaces: 2, 1
- WaterSource: Public,
- Appliances: Dishwasher, Electric Range
- Interior Features: Ceiling Fan(s), Kitchen Island, Open Floorplan, Pantry, Walk-In Closet(s), Primary Bathroom -Tub with Separate Shower
- Lot Features: Few Trees, Sprinklers In Rear
- Patio And Porch Features: Covered, Patio, Rear Porch, Screened
- Cooling: Central Air
Fees & Taxes
- Tax Assessed Value: $3,219.52
- Association Fee Frequency: Quarterly
- Association Fee Includes: Maintenance Grounds
School Information
- HighSchool: Bayside
- Middle Or Junior School: Southwest
- Elementary School: Westside
Miscellaneous
- Road Surface Type: Paved
- Listing Terms: Cash, Conventional, FHA, VA Loan
- Special Listing Conditions: Standard
Courtesy of
- List Office Name: Redfin Corp.

