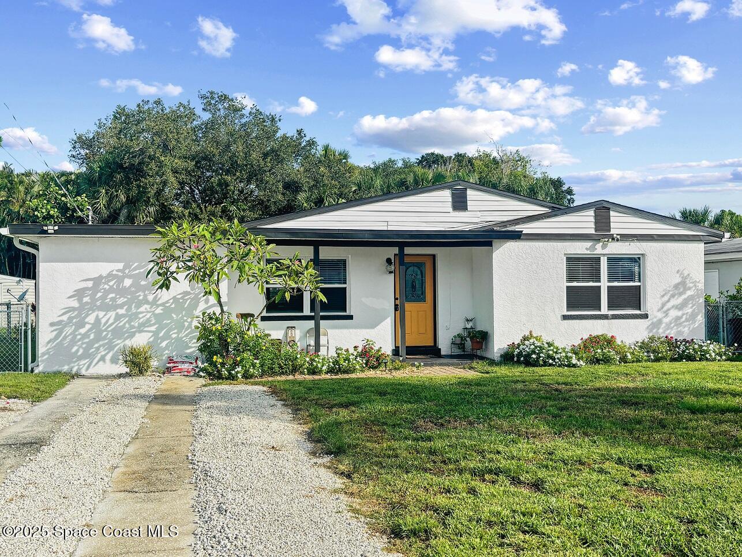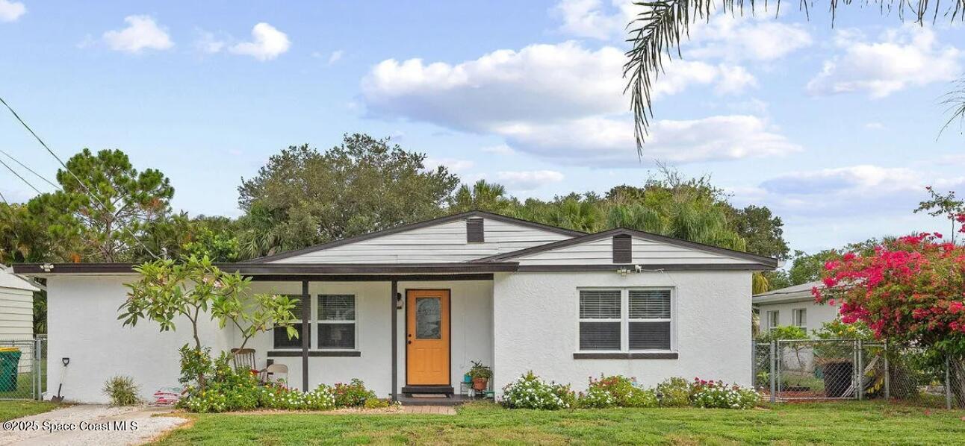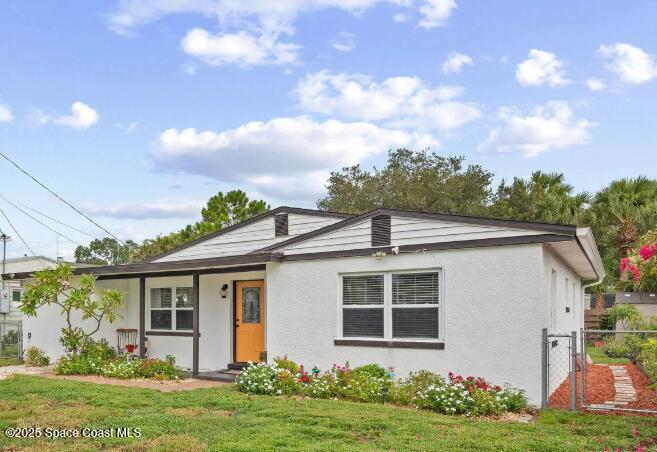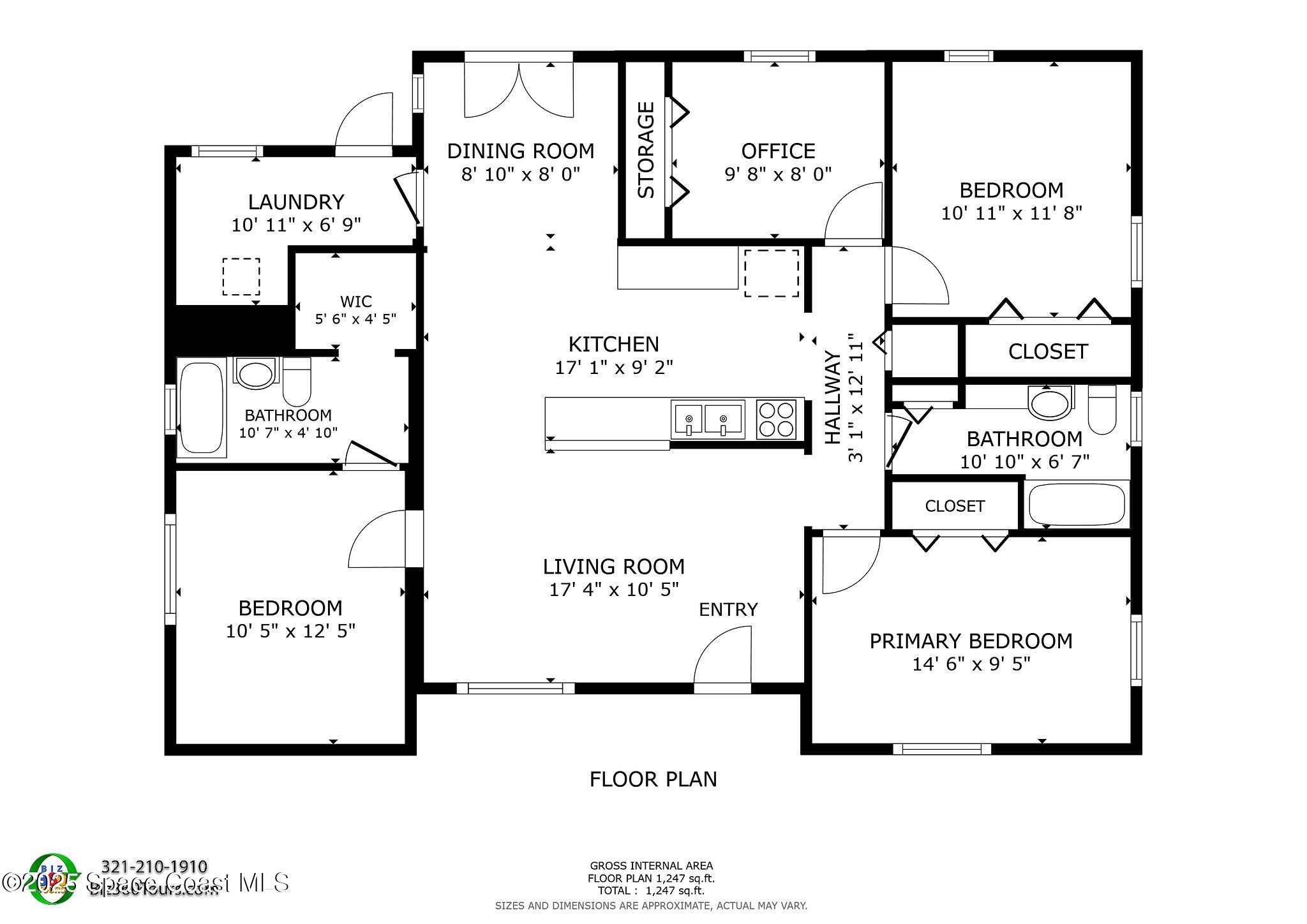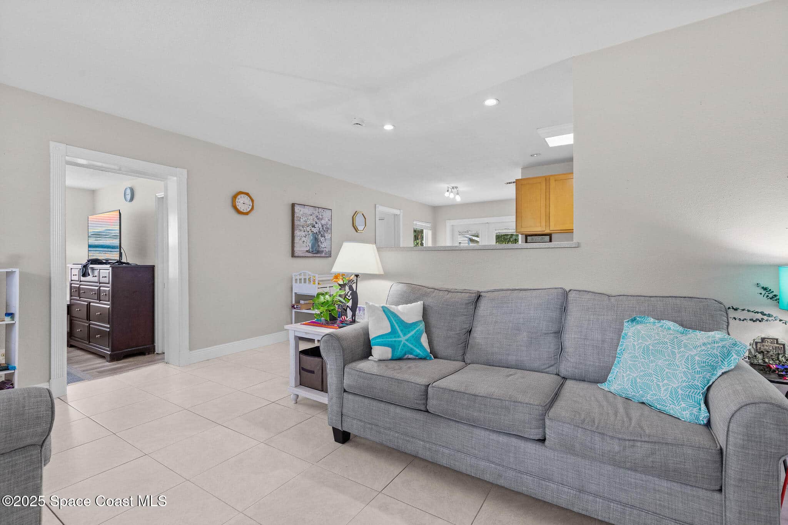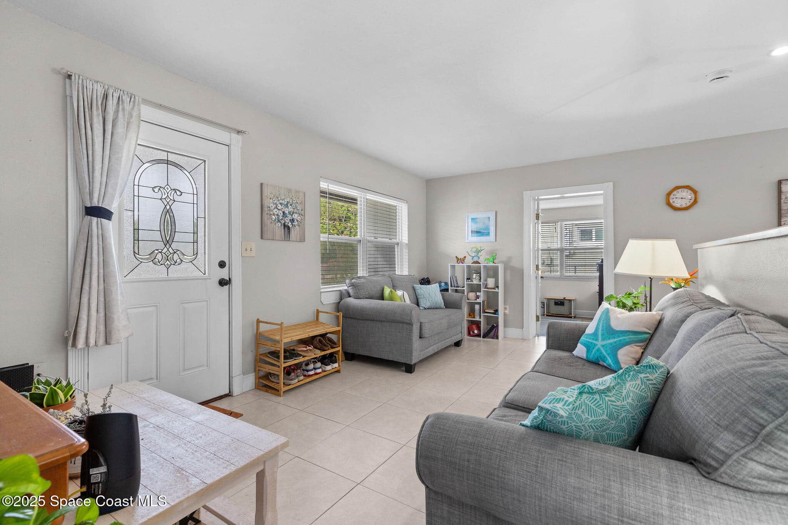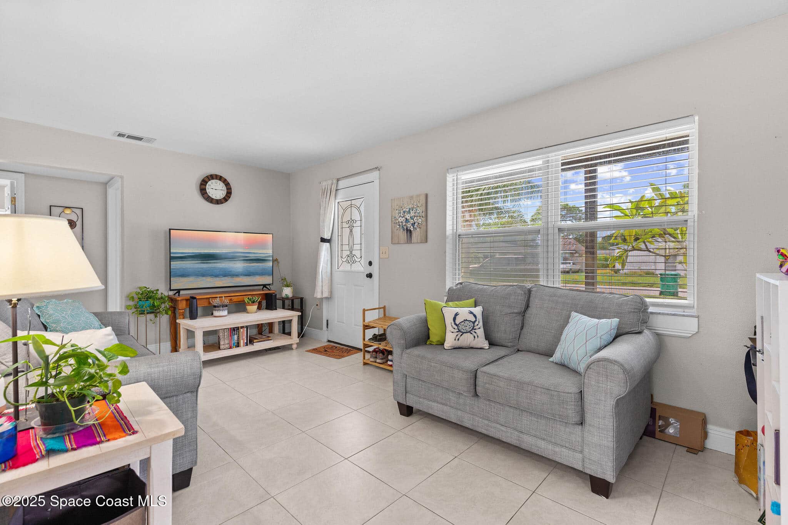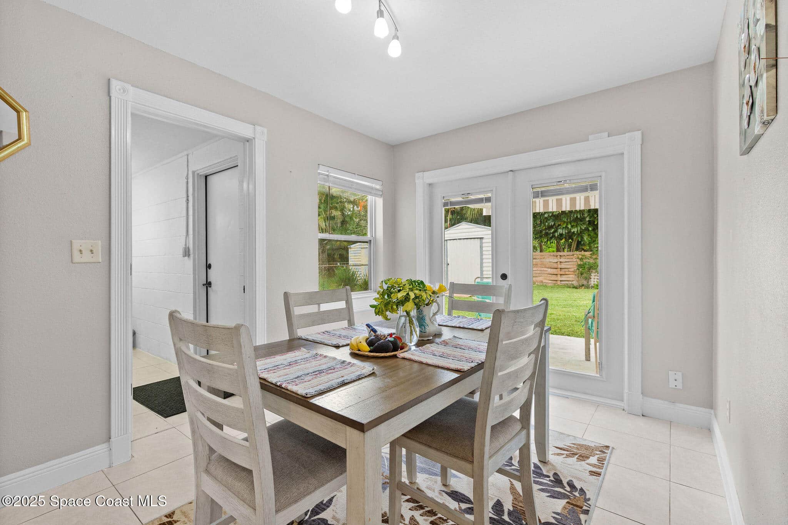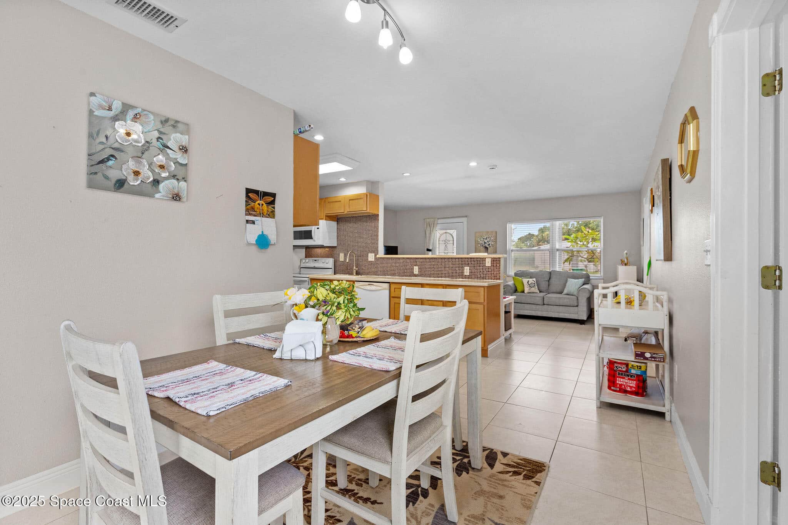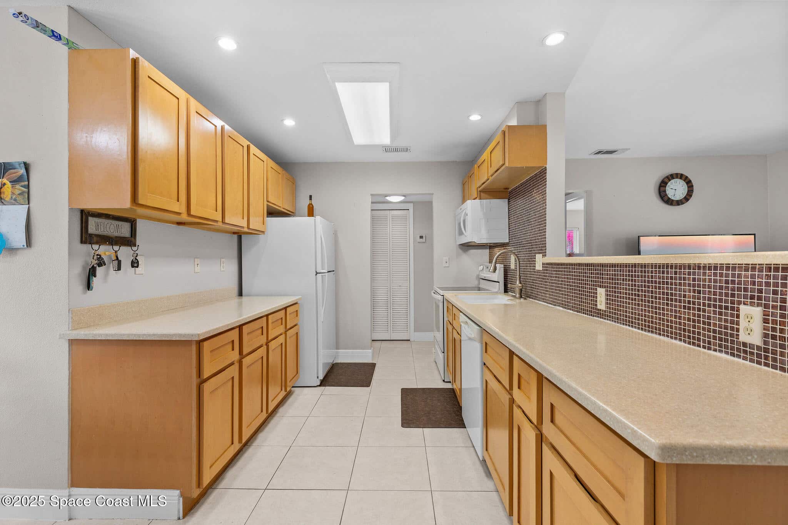312 Tulip Lane, Melbourne, FL, 32901
312 Tulip Lane, Melbourne, FL, 32901Basics
- Date added: Added 4 months ago
- Category: Residential
- Type: Single Family Residence
- Status: Active
- Bedrooms: 4
- Bathrooms: 2
- Area: 1414 sq ft
- Lot size: 0.17 sq ft
- Year built: 1956
- Subdivision Name: Tradewinds Homes Subd
- Bathrooms Full: 2
- Lot Size Acres: 0.17 acres
- Rooms Total: 0
- County: Brevard
- MLS ID: 1051755
Description
-
Description:
Welcome to this beautifully updated 4-bedroom, 2-bathroom home, offering 1,414 square feet of living space and modern upgrades throughout. Situated in a prime Melbourne location, this home is just minutes from shopping, dining, and the beach - perfect for those who want to enjoy the best of both convenience and coastal living. As you enter, you'll immediately notice the inviting open layout, where the living room flows into the kitchen with Corian countertops and a breakfast bar. The home has been thoughtfully updated, featuring a new solar power system and a new water filtration system. The roof is only 5 years old, offering peace of mind for years to come. Step outside to your fully fenced-in backyard, where you can unwind and enjoy the beautifully landscaped garden. This home is truly move-in ready with all the modern comforts and is centrally located for easy access to everything Melbourne has to offer. View the 360 degree tour: https://my.matterport.com/show/?m=G4hoB122Lny
Show all description
Location
Building Details
- Building Area Total: 1486 sq ft
- Construction Materials: Block, Vinyl Siding
- Sewer: Public Sewer
- Heating: Central, 1
- Current Use: Single Family
- Roof: Membrane, Shingle
Video
- Virtual Tour URL Unbranded: https://www.propertypanorama.com/instaview/spc/1051755
Amenities & Features
- Laundry Features: Electric Dryer Hookup, In Unit, Washer Hookup
- Flooring: Tile, Vinyl
- Utilities: Cable Connected, Electricity Connected, Sewer Connected, Water Connected
- Fencing: Chain Link, Fenced
- Parking Features: On Street
- WaterSource: Public,
- Appliances: Dishwasher, Electric Range, Electric Water Heater, Microwave, Refrigerator
- Interior Features: Ceiling Fan(s), Open Floorplan, Primary Downstairs, Walk-In Closet(s), Primary Bathroom - Tub with Shower, Split Bedrooms
- Lot Features: Few Trees
- Patio And Porch Features: Covered, Deck, Front Porch, Rear Porch
- Cooling: Central Air
Fees & Taxes
- Tax Assessed Value: $1,592.28
School Information
- HighSchool: Melbourne
- Middle Or Junior School: Hoover
- Elementary School: Harbor City
Miscellaneous
- Road Surface Type: Asphalt
- Listing Terms: Cash, Conventional, FHA, VA Loan
- Special Listing Conditions: Standard
- Pets Allowed: Yes
Courtesy of
- List Office Name: Dalton Wade, Inc.

