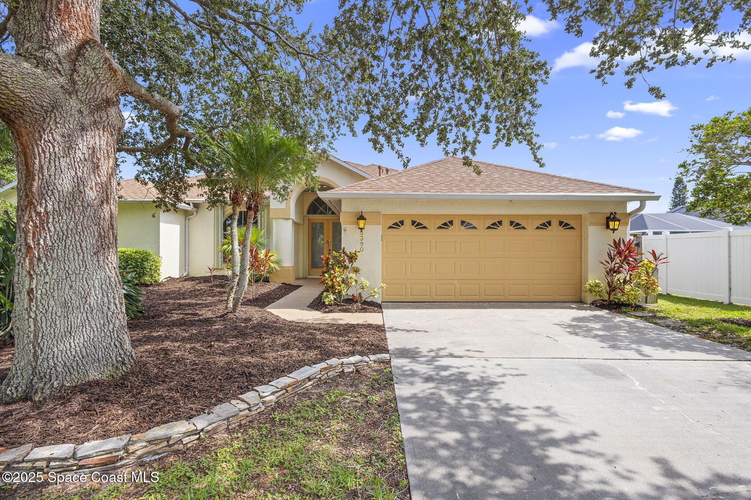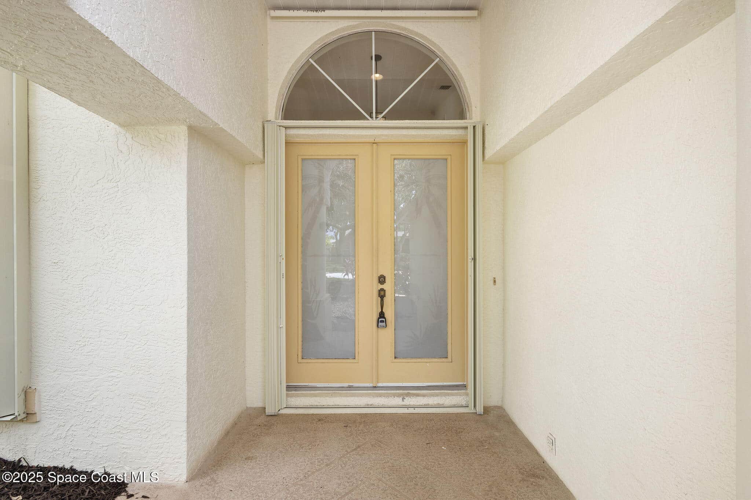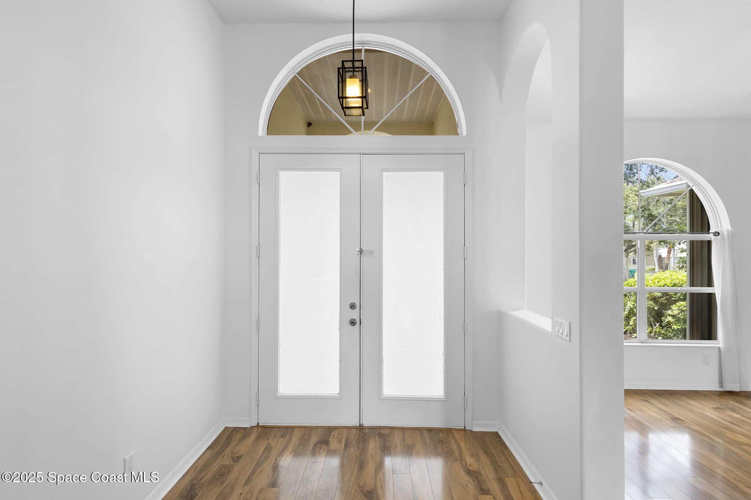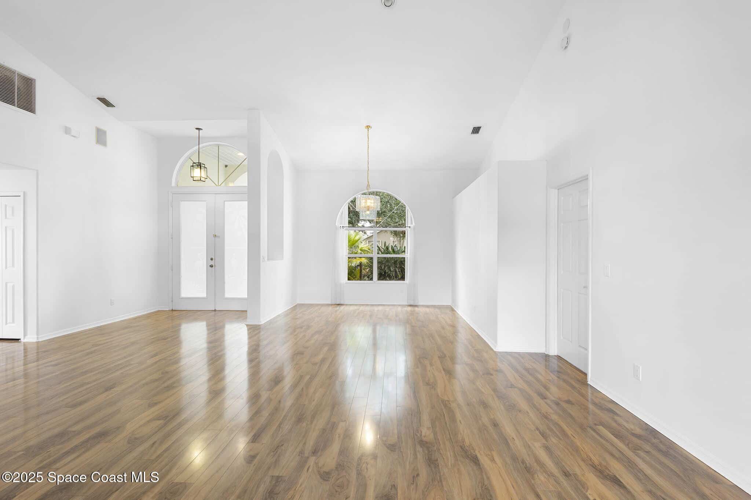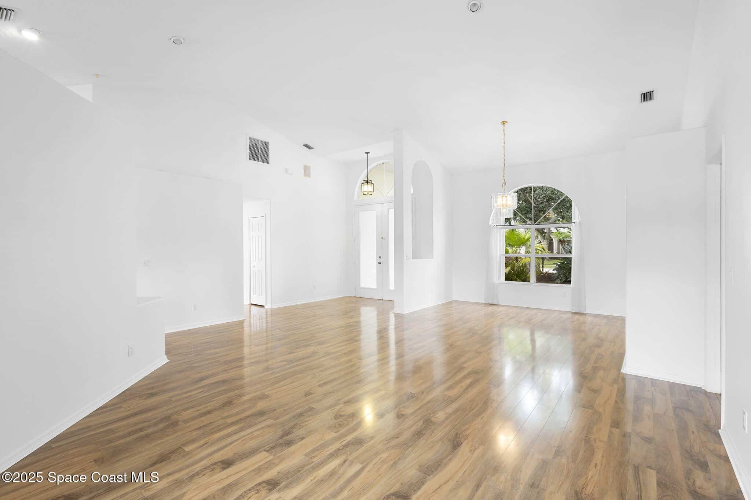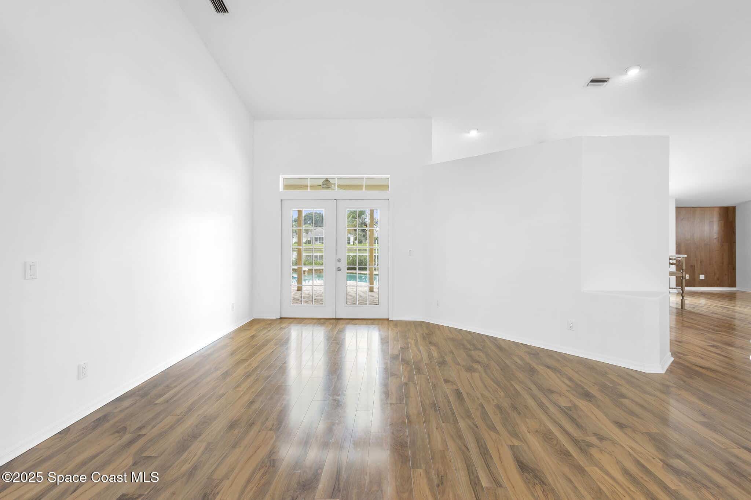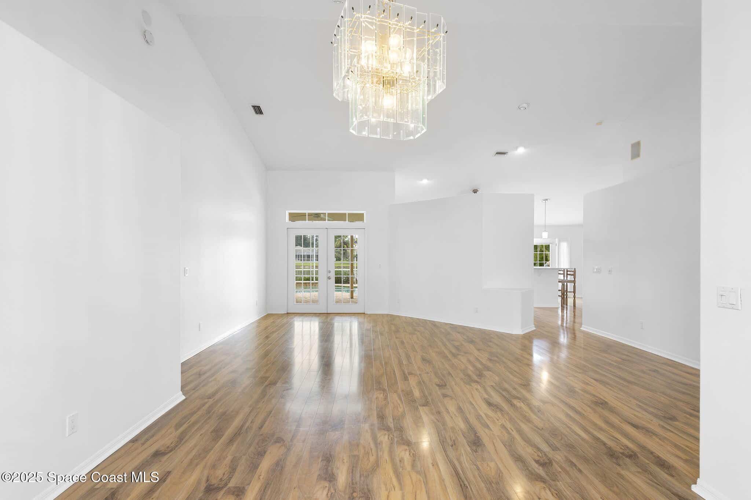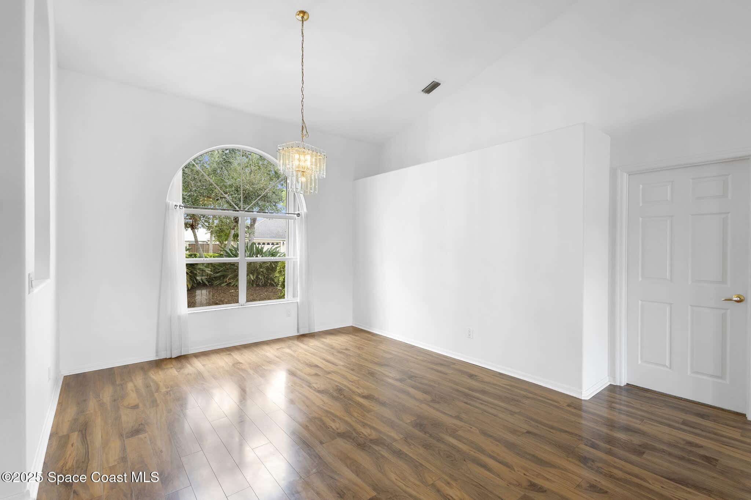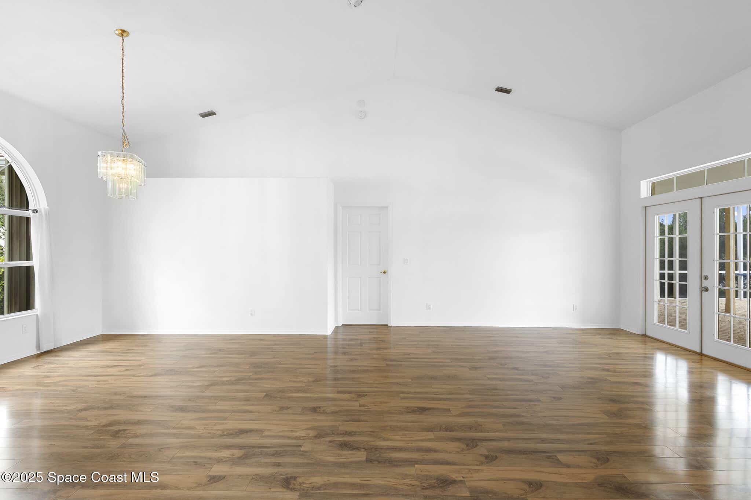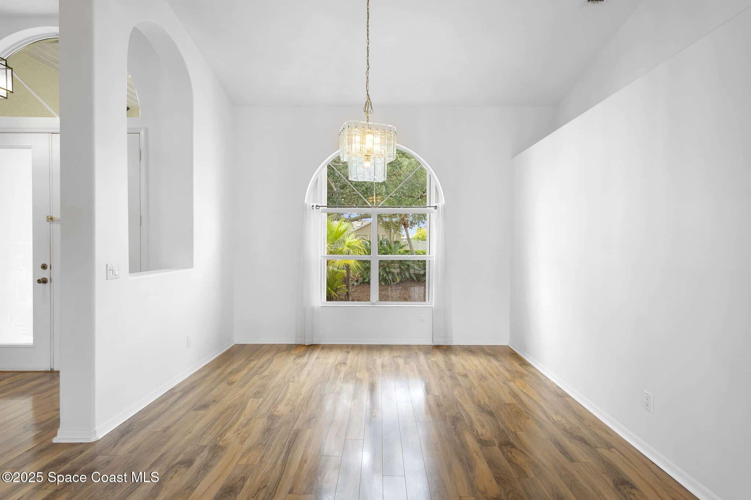5390 Wild Cinnamon Drive, Melbourne, FL, 32940
5390 Wild Cinnamon Drive, Melbourne, FL, 32940Basics
- Date added: Added 4 months ago
- Category: Residential
- Type: Single Family Residence
- Status: Active
- Bedrooms: 3
- Bathrooms: 2
- Area: 2096 sq ft
- Lot size: 0.2 sq ft
- Year built: 1994
- Subdivision Name: Pineda Crossing Phase I
- Bathrooms Full: 2
- Lot Size Acres: 0.2 acres
- Rooms Total: 7
- Zoning: Residential
- County: Brevard
- MLS ID: 1051940
Description
-
Description:
Welcome to this beautiful 3-bedroom, 2-bathroom lake view home with an open concept layout perfect for comfortable living and stylish entertaining. Step outside to your screened lanai featuring a heated pool, spa, and amazing covered outdoor space—ideal for relaxing or hosting gatherings. Inside, enjoy fresh paint, lush landscaping with new mulch, and a freshly painted garage floor. The kitchen is a chef's dream with a large island and tons of cabinet space for cooking and entertaining with ease. The primary suite impresses with French doors to the lanai, a HUGE walk-in closet, soaking tub, and separate shower for your spa-like retreat. A gas fireplace adds cozy charm to the living area. This home checks all the boxes—gorgeous, functional, and move-in ready. Don't wait—schedule your showing now before someone else calls it home! Roof 2021, AC 2020
Show all description
Location
Building Details
- Building Area Total: 2580 sq ft
- Construction Materials: Block, Concrete, Stucco
- Architectural Style: Traditional
- Sewer: Public Sewer
- Heating: Central, 1
- Current Use: Residential, Single Family
- Roof: Shingle
- Levels: One
Video
- Virtual Tour URL Unbranded: https://www.propertypanorama.com/instaview/spc/1051940
Amenities & Features
- Laundry Features: Electric Dryer Hookup, Gas Dryer Hookup, In Unit, Washer Hookup
- Pool Features: Heated, In Ground
- Flooring: Carpet, Tile, Wood
- Utilities: Cable Available, Electricity Connected, Natural Gas Connected, Water Connected
- Association Amenities: Management - Off Site
- Parking Features: Attached, Garage, Garage Door Opener
- Fireplace Features: Gas
- Garage Spaces: 2, 1
- WaterSource: Public,
- Appliances: Dryer, Disposal, Dishwasher, Electric Cooktop, Electric Oven, Gas Water Heater, Microwave, Refrigerator, Washer
- Interior Features: Ceiling Fan(s), Entrance Foyer, Kitchen Island, Open Floorplan, Pantry, Primary Downstairs, Vaulted Ceiling(s), Walk-In Closet(s), Primary Bathroom -Tub with Separate Shower, Split Bedrooms
- Lot Features: Many Trees
- Spa Features: In Ground
- Patio And Porch Features: Covered, Rear Porch, Screened
- Exterior Features: Storm Shutters
- Fireplaces Total: 1
- Cooling: Central Air
Fees & Taxes
- Tax Assessed Value: $5,482.86
- Association Fee Frequency: Annually
School Information
- HighSchool: Viera
- Middle Or Junior School: Johnson
- Elementary School: Sherwood
Miscellaneous
- Road Surface Type: Asphalt
- Listing Terms: Cash, Conventional, FHA, VA Loan
- Special Listing Conditions: Standard
- Pets Allowed: Yes
Courtesy of
- List Office Name: EXP Realty, LLC

