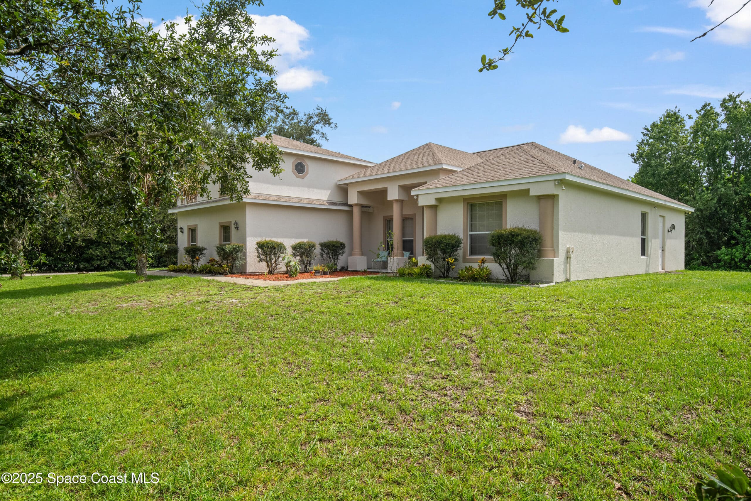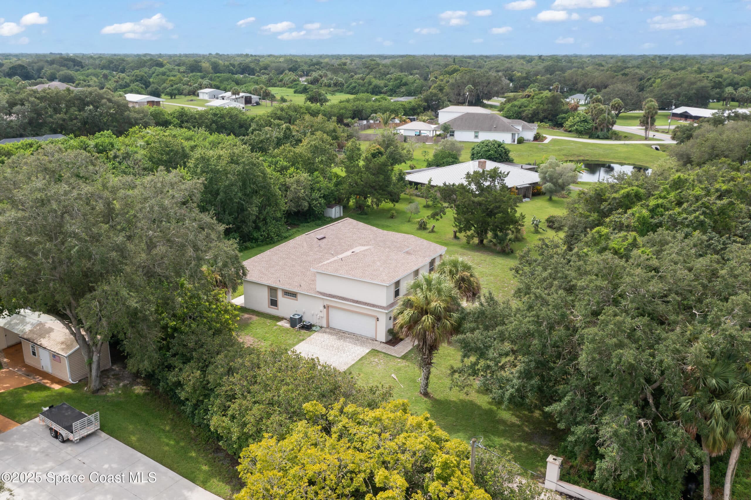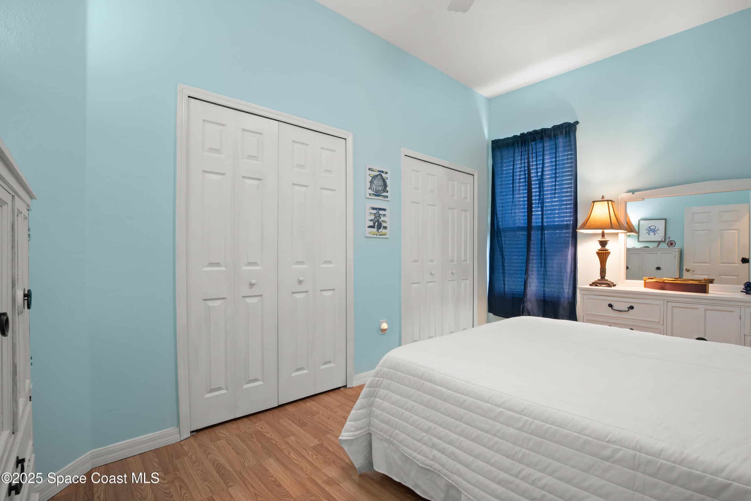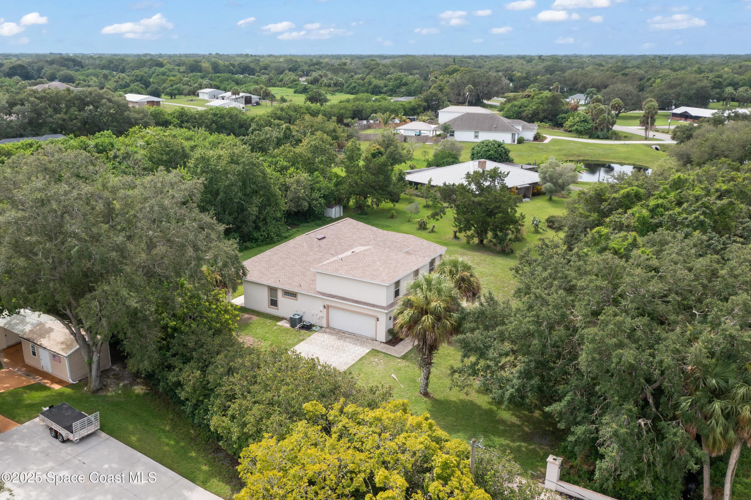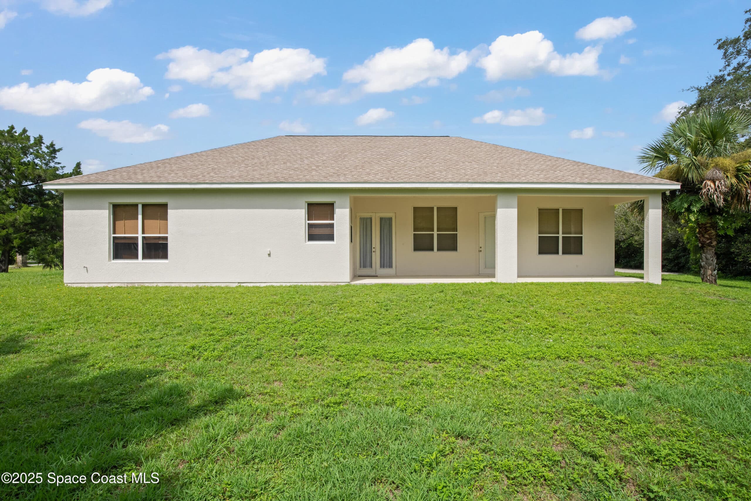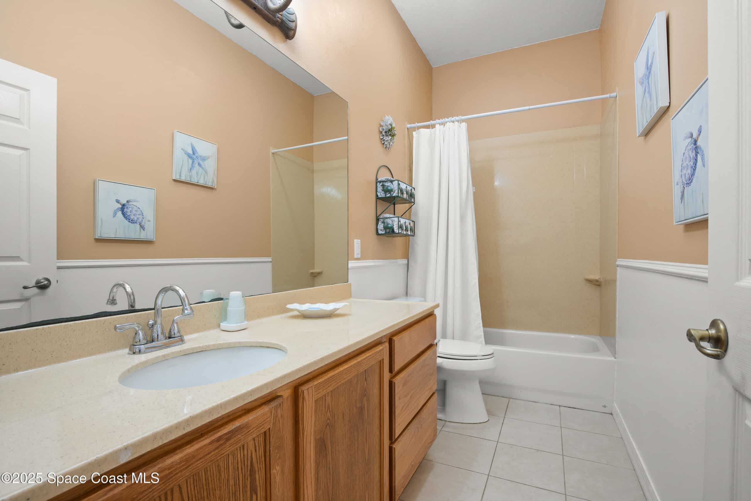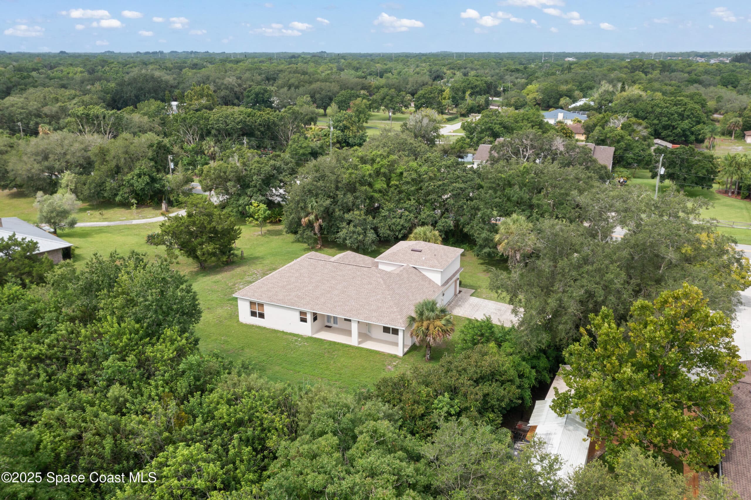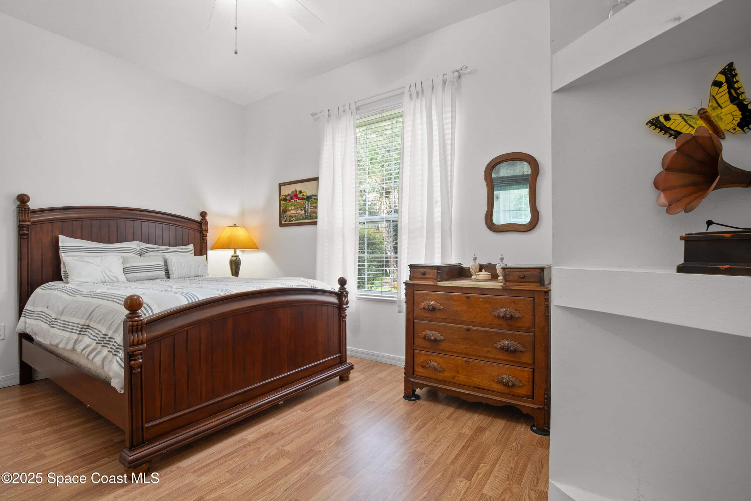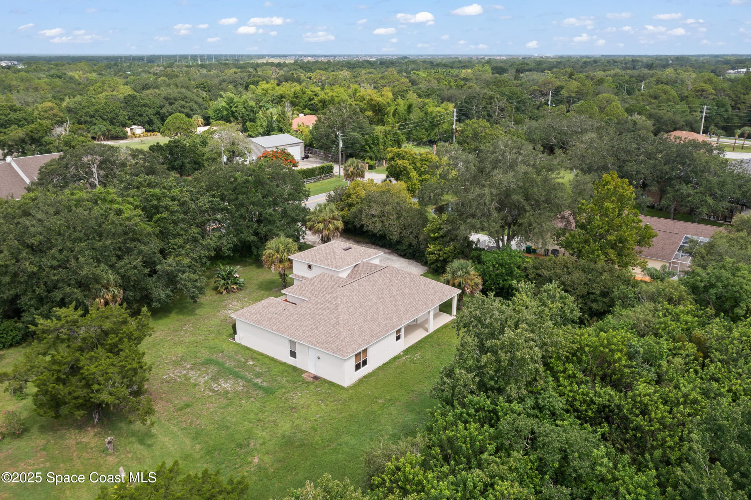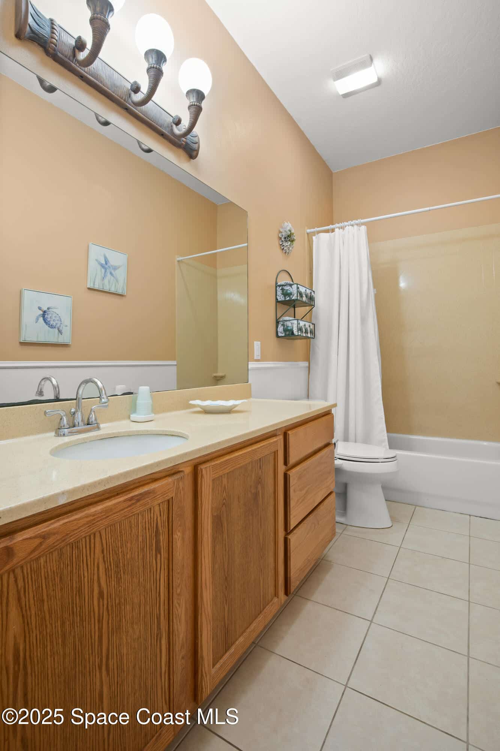3909 Turtle Mound Road, Melbourne, FL, 32934
3909 Turtle Mound Road, Melbourne, FL, 32934Basics
- Date added: Added 4 months ago
- Category: Residential
- Type: Single Family Residence
- Status: Active
- Bedrooms: 4
- Bathrooms: 3
- Area: 2607 sq ft
- Lot size: 1.25 sq ft
- Year built: 2004
- Subdivision Name: Part of N 1/4 As Des In Orb 560
- Bathrooms Full: 3
- Lot Size Acres: 1.25 acres
- Rooms Total: 0
- County: Brevard
- MLS ID: 1051967
Description
-
Description:
Nestled on a beautiful 1.25-acre lot, this one-owner custom-built home is a rare find! Offering 4 bedrooms, 3 full bathrooms, and meticulous maintenance, this home has been lovingly cared for and is move-in ready. The NEW ROOF and FRESH EXTERIOR PAIINT give this property a refreshed look, combining comfort and durability.
Show all description
Inside, the home boasts spacious living with a family room, formal living and dining rooms, and abundant natural light throughout. The kitchen flows effortlessly into the family room, making it ideal for entertaining or relaxing with family.
The upstairs bedroom and bonus room create a perfect option for multi-generational living, offering a private space for guests, a home office, or a second living area. With thoughtful touches throughout, this home is both functional and beautiful, providing ample closet space in each of the four bedrooms and stylishly designed bathrooms.
This home a rare gem offering pride of ownership at every turn!
Location
- View: Trees/Woods
Building Details
- Construction Materials: Block, Stucco
- Architectural Style: Traditional
- Sewer: Aerobic Septic
- Heating: Central, 1
- Current Use: Residential, Single Family
- Roof: Shingle
- Levels: Two
Video
- Virtual Tour URL Unbranded: https://www.propertypanorama.com/instaview/spc/1051967
Amenities & Features
- Laundry Features: In Unit
- Flooring: Carpet, Laminate, Vinyl
- Utilities: Electricity Available
- Parking Features: Attached, Garage Door Opener
- Garage Spaces: 2, 1
- WaterSource: Well,
- Appliances: Dryer, Disposal, Dishwasher, Electric Range, Electric Water Heater, Microwave, Refrigerator, Washer
- Interior Features: Ceiling Fan(s), Entrance Foyer, Pantry, Primary Downstairs, Walk-In Closet(s), Primary Bathroom - Shower No Tub, Split Bedrooms
- Lot Features: Wooded
- Patio And Porch Features: Covered, Patio
- Cooling: Central Air
Fees & Taxes
- Tax Assessed Value: $3,565.98
School Information
- HighSchool: Eau Gallie
- Middle Or Junior School: Johnson
- Elementary School: Longleaf
Miscellaneous
- Road Surface Type: Asphalt
- Listing Terms: Cash, Conventional, FHA, VA Loan
- Special Listing Conditions: Standard
Courtesy of
- List Office Name: EXP Realty LLC

