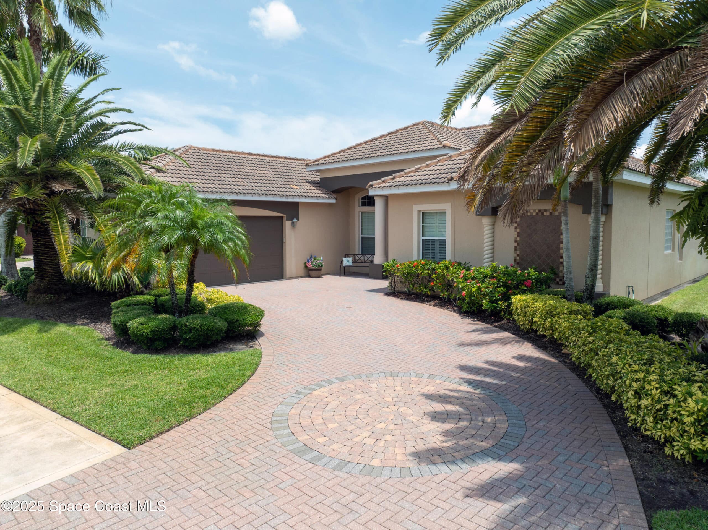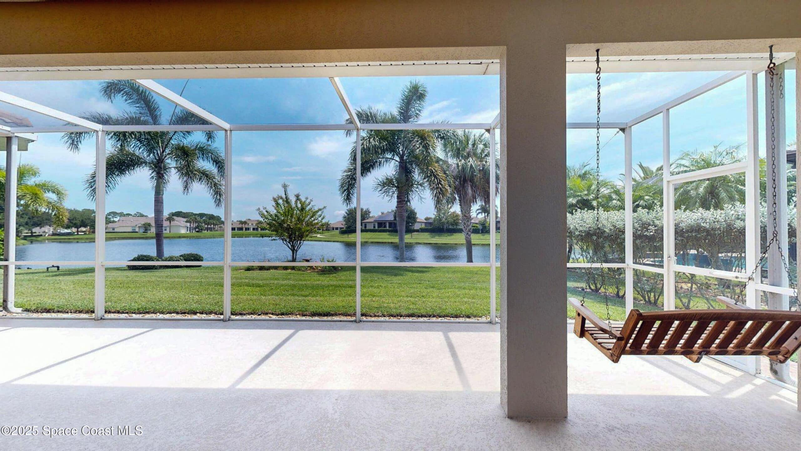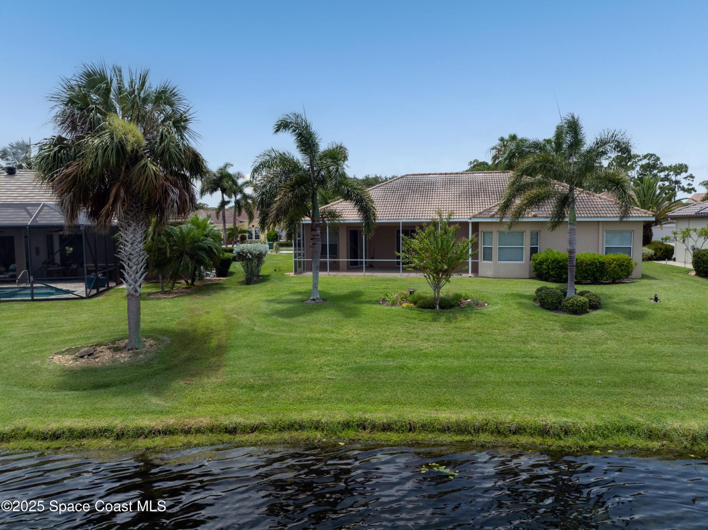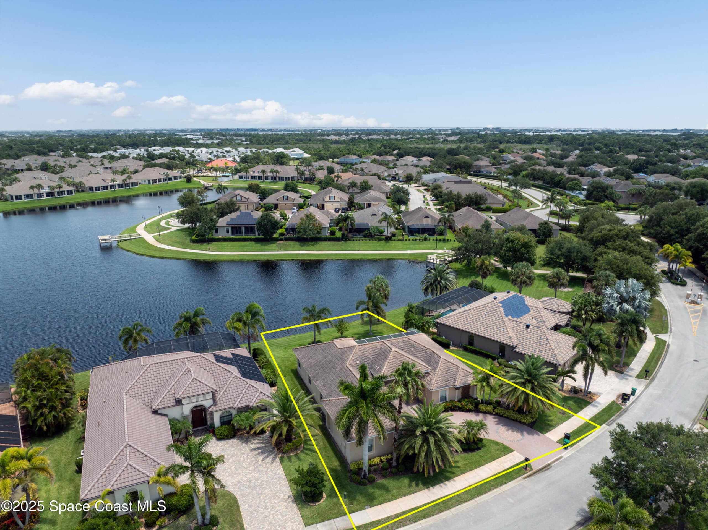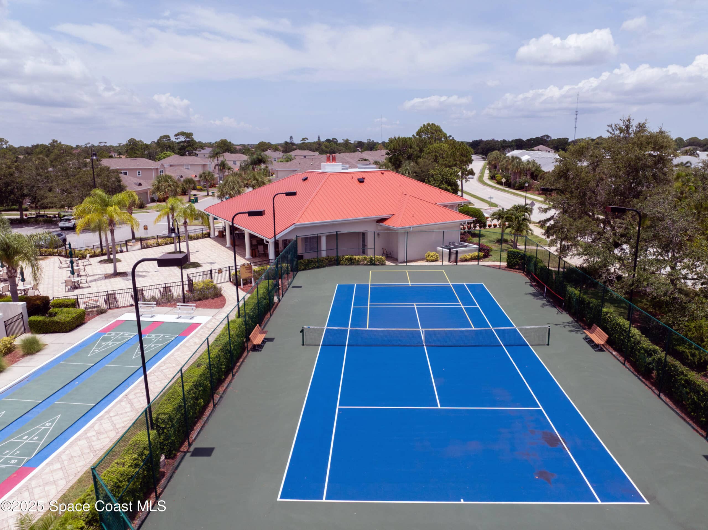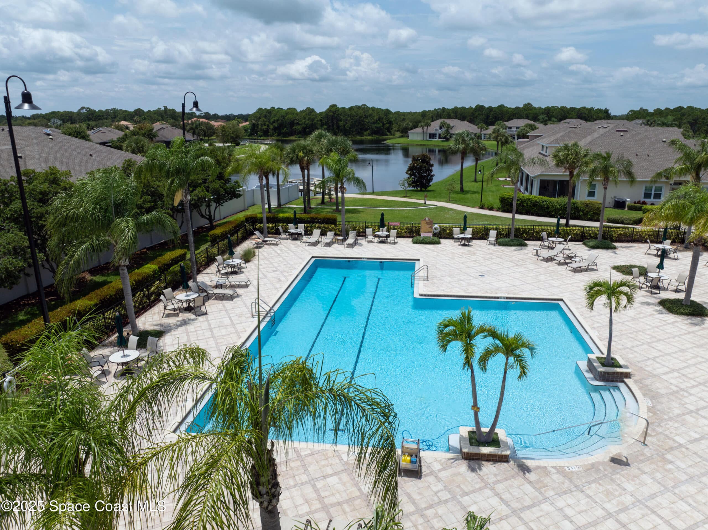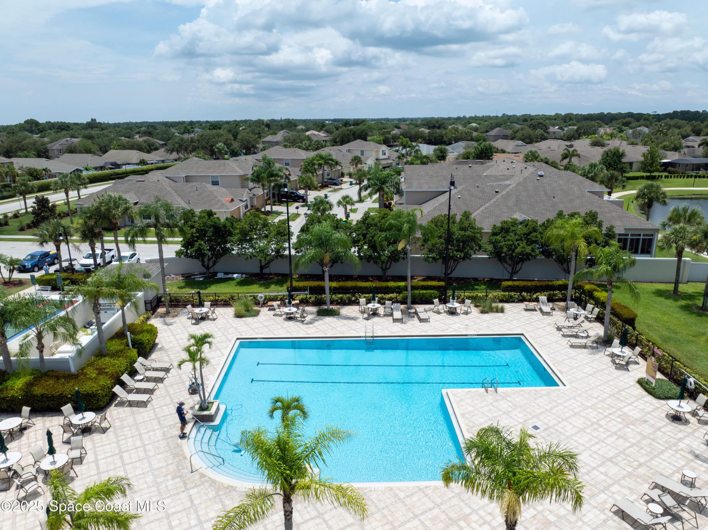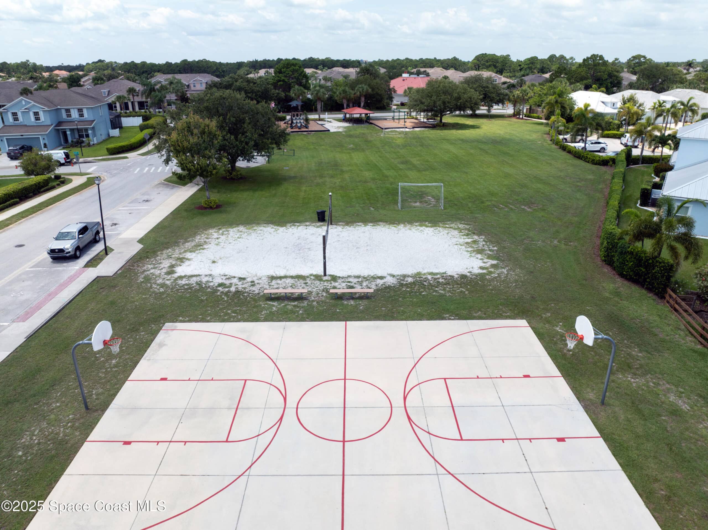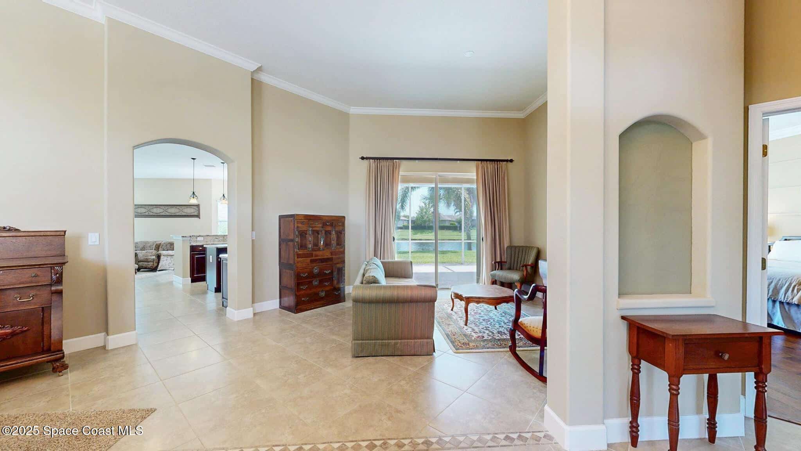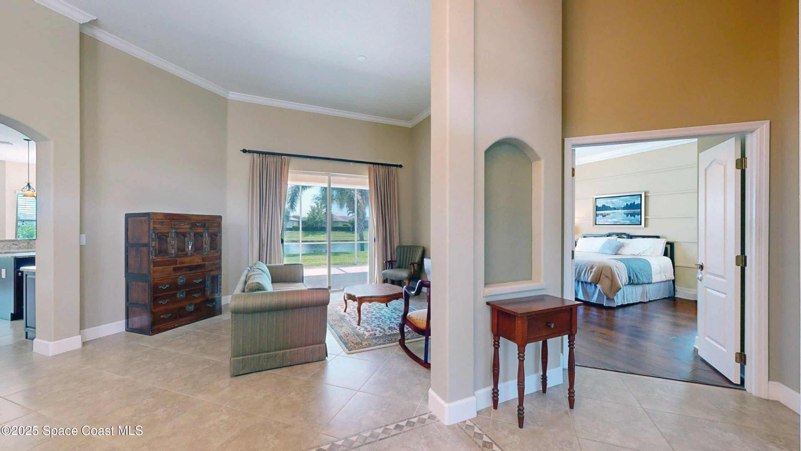1522 Tralee Bay Avenue, Melbourne, FL, 32940
1522 Tralee Bay Avenue, Melbourne, FL, 32940Basics
- Date added: Added 2 weeks ago
- Category: Residential
- Type: Single Family Residence
- Status: Active
- Bedrooms: 4
- Bathrooms: 2
- Area: 2253 sq ft
- Lot size: 0.25 sq ft
- Year built: 2010
- Subdivision Name: Tralee Bay Shores Phase 1
- Bathrooms Full: 2
- Lot Size Acres: 0.25 acres
- Rooms Total: 11
- County: Brevard
- MLS ID: 1052093
Description
-
Description:
Pull onto the paver driveway & can feel this is a beautiful home! 4 BR, 2 Bath, 2 Car Garage plus additional golf cart access door! Enter the Formal LIV RM & formal DR RM w/high ceilings, crown molding & sliders leading to the large, screened porch overlooking the huge, serene lake! Chefs delight kitchen w/granite countertops, island, breakfast bar plus eat in nook area. Primary bedroom w/ensuite featuring tub and separate shower, double sinks, separate water closet and huge walk-in closet. Access the porch from the primary bedroom sliders. Fourth BR has French doors perfect for office/den use or BR. Huge, screened porch overlooking the huge lake. Split plan. Primary w/beautiful wood floors has ensuite with double sinks, tub, separate shower, & separate water closet. Split plan. Brs2&3 have laminate wood flors. Hall bath has a single sink, tile floors, tub/ shower. This well-appointed home has neutral colors throughout & a perfect floor plan for entertaining. A/C 2019. H2O newer
Show all description
Location
- View: Lake, Pond
Building Details
- Construction Materials: Concrete, Stucco
- Architectural Style: Contemporary
- Sewer: Public Sewer
- Heating: Central, Electric, Hot Water, 1
- Current Use: Residential, Single Family
- Roof: Tile
- Levels: One
Video
- Virtual Tour URL Unbranded: https://www.propertypanorama.com/instaview/spc/1052093
Amenities & Features
- Laundry Features: In Unit, Washer Hookup
- Flooring: Laminate, Tile, Wood
- Utilities: Cable Available, Electricity Connected, Sewer Connected, Water Connected
- Association Amenities: Clubhouse, Fitness Center, Maintenance Grounds, Park, Playground, Tennis Court(s), Management - Full Time, Pool
- Parking Features: Attached, Garage, Garage Door Opener
- Garage Spaces: 2, 1
- WaterSource: Public,
- Appliances: Dishwasher, Electric Oven, Electric Range, Microwave, Refrigerator
- Interior Features: Breakfast Bar, Built-in Features, Ceiling Fan(s), Eat-in Kitchen, Kitchen Island, Open Floorplan, Primary Downstairs, Vaulted Ceiling(s), Walk-In Closet(s), Primary Bathroom -Tub with Separate Shower, Split Bedrooms, Breakfast Nook
- Lot Features: Sprinklers In Front, Sprinklers In Rear
- Patio And Porch Features: Porch, Rear Porch, Screened
- Exterior Features: Storm Shutters
- Cooling: Central Air, Electric
Fees & Taxes
- Tax Assessed Value: $4,148.84
- Association Fee Frequency: Annually
- Association Fee Includes: Security
School Information
- HighSchool: Viera
- Middle Or Junior School: Kennedy
- Elementary School: Quest
Miscellaneous
- Road Surface Type: Asphalt
- Listing Terms: Cash, Conventional, FHA, VA Loan
- Special Listing Conditions: Standard
Courtesy of
- List Office Name: Coldwell Banker Realty

