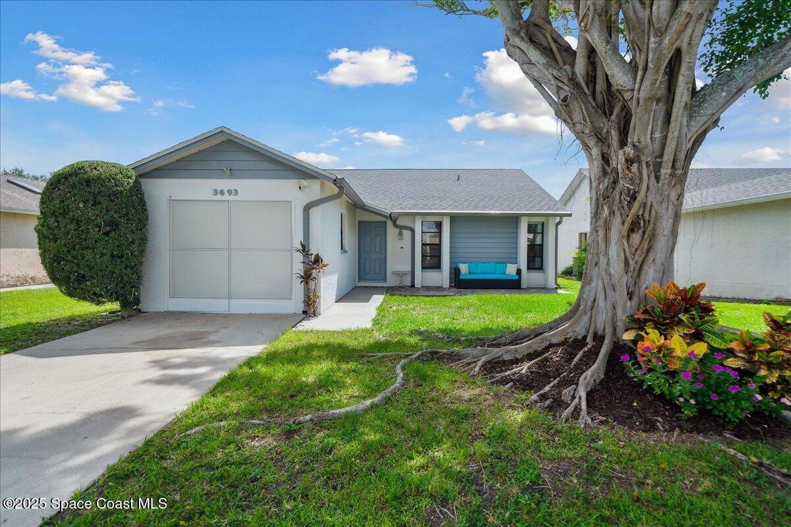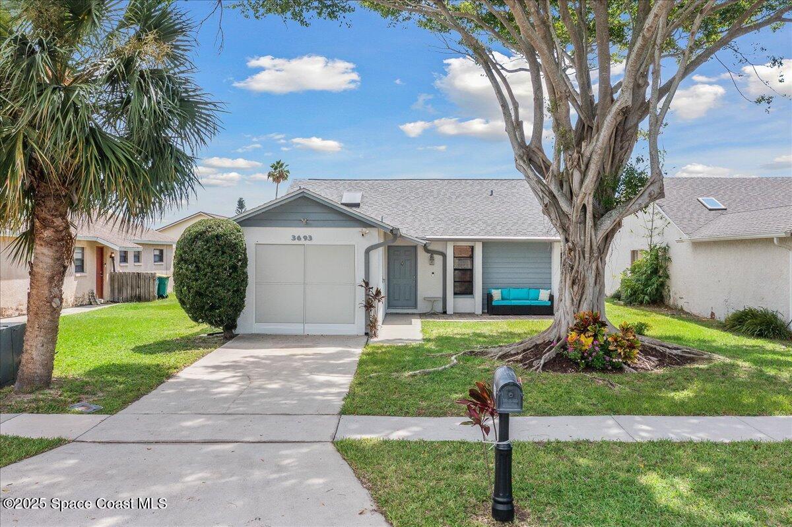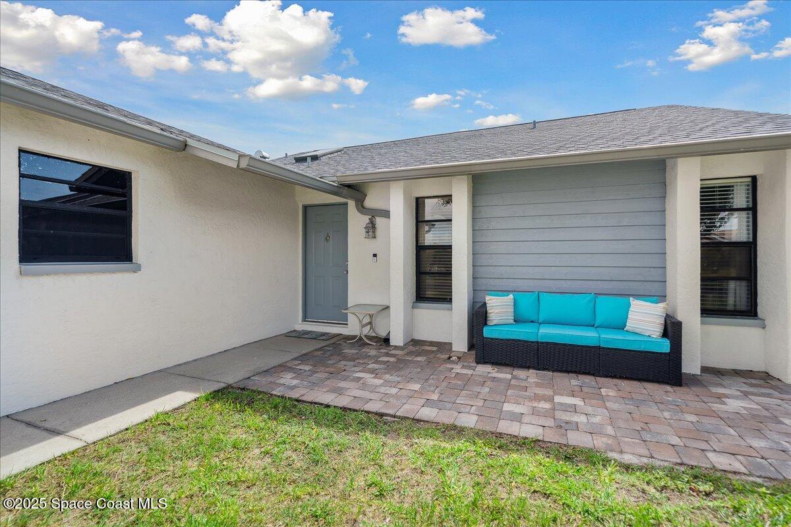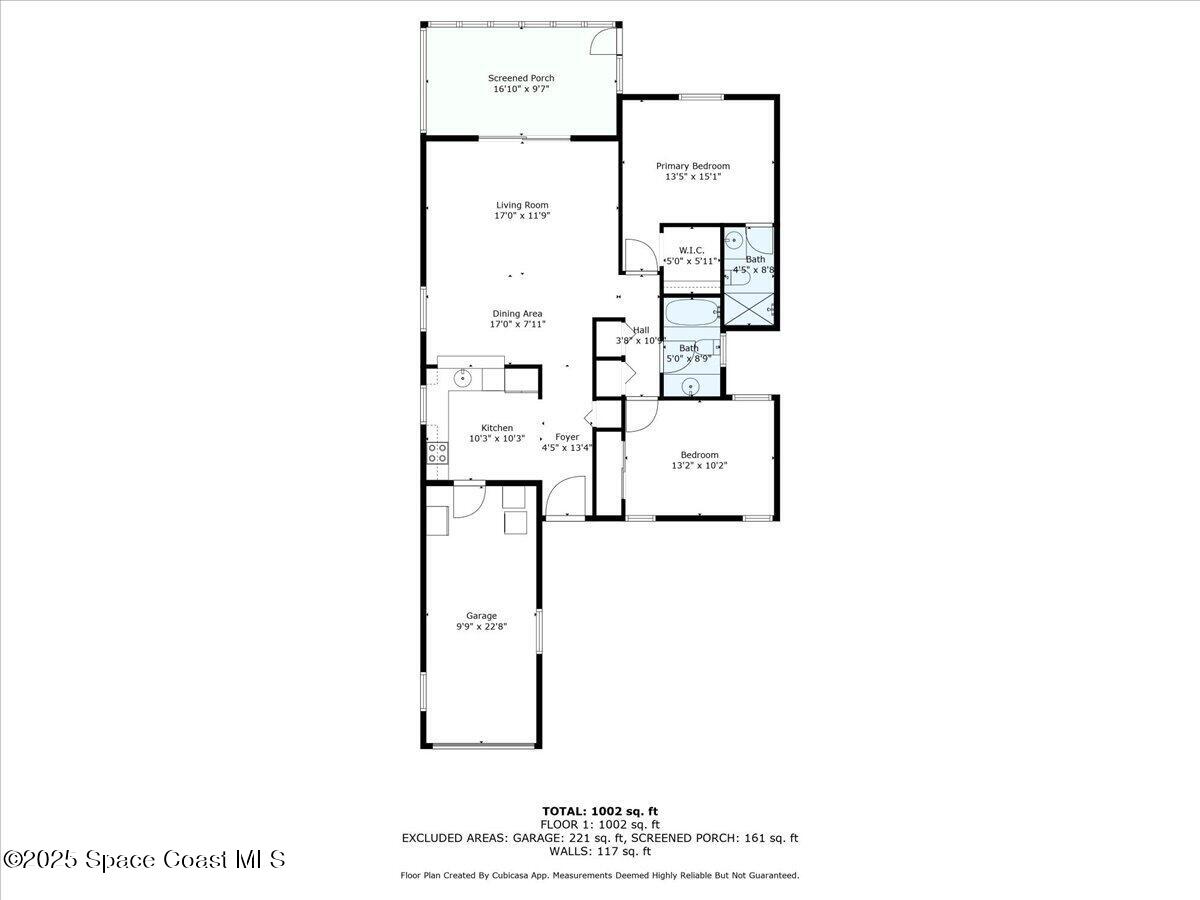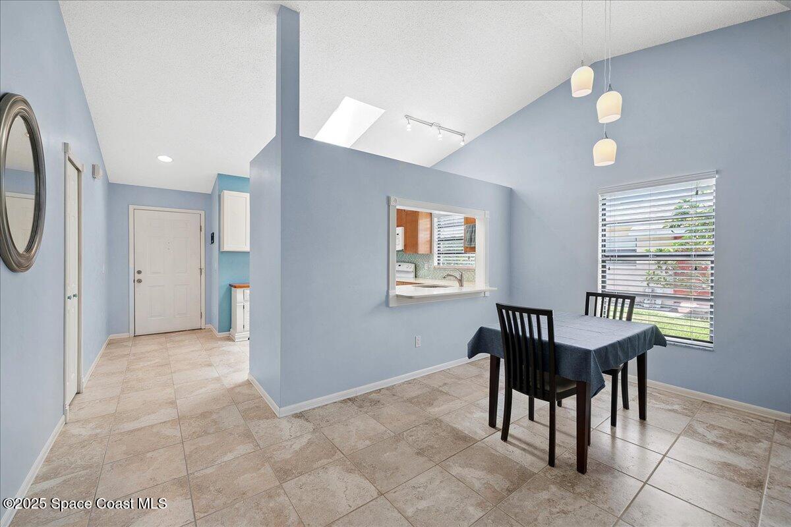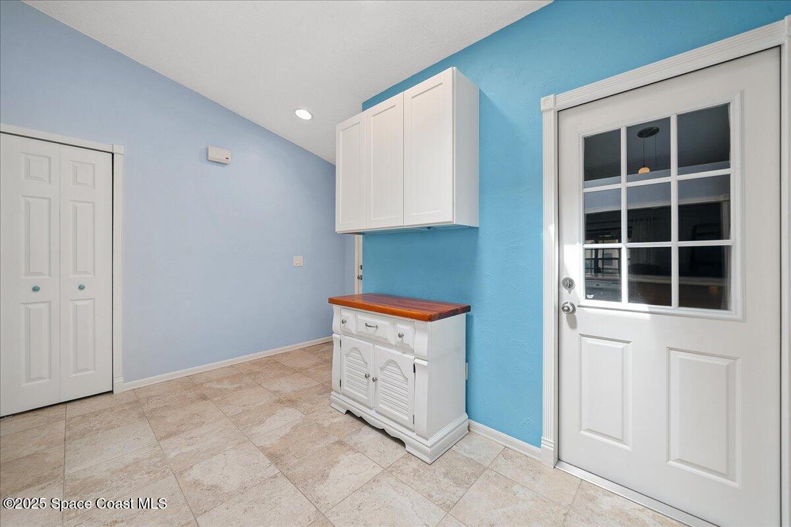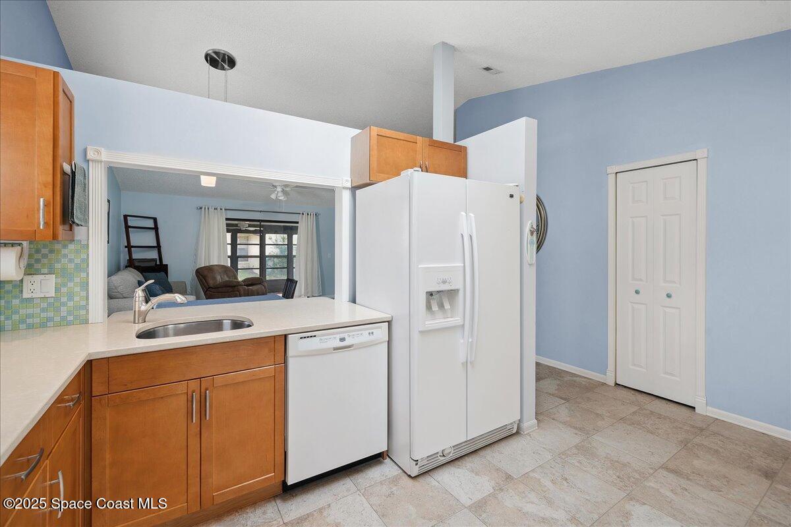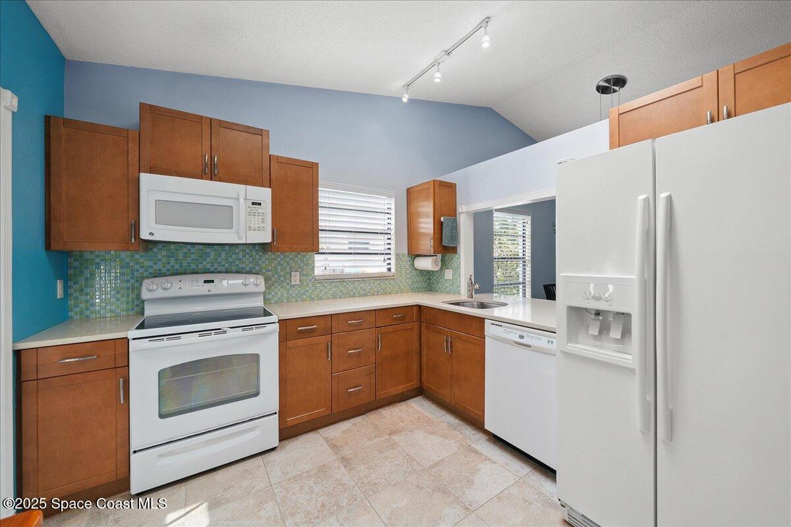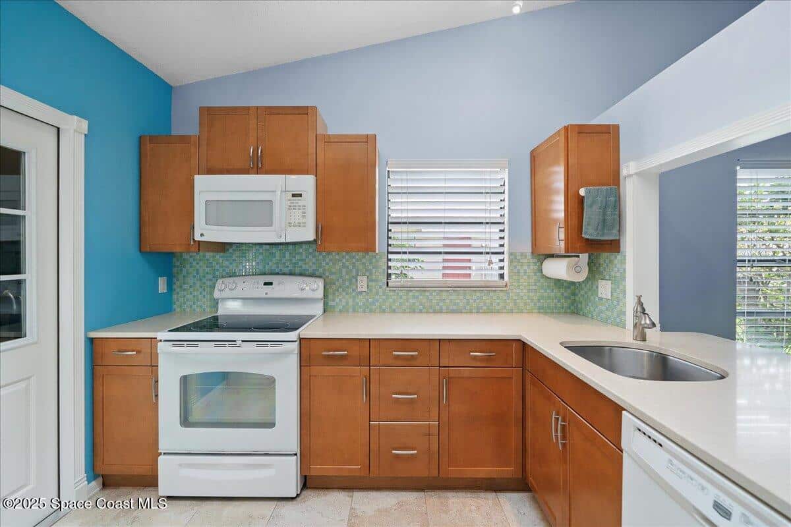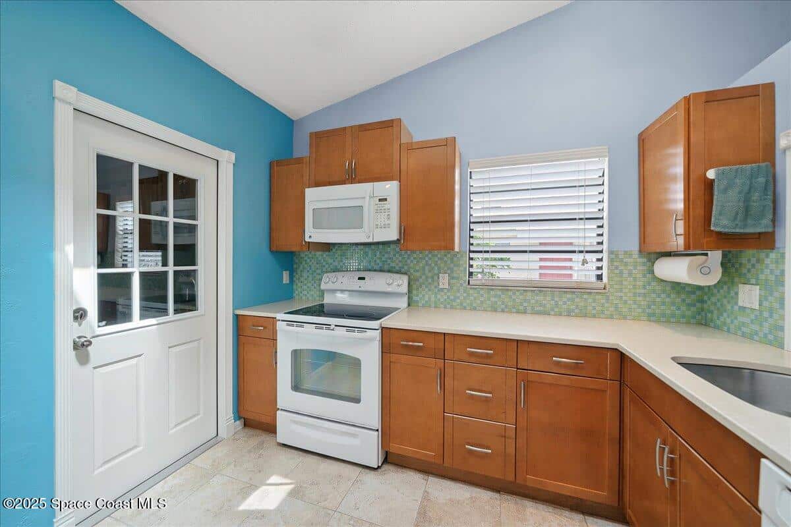3693 Driftwood Drive, Melbourne, FL, 32935
3693 Driftwood Drive, Melbourne, FL, 32935Basics
- Date added: Added 4 months ago
- Category: Residential
- Type: Single Family Residence
- Status: Active
- Bedrooms: 2
- Bathrooms: 2
- Area: 1123 sq ft
- Lot size: 0.08 sq ft
- Year built: 1985
- Subdivision Name: Cedar Run
- Bathrooms Full: 2
- Lot Size Acres: 0.08 acres
- Rooms Total: 0
- County: Brevard
- MLS ID: 1052094
Description
-
Description:
Welcome to your dream home in the community of Cedar Run in Melbourne! This 2-bed, 2-bath home features tile and vinyl flooring throughout, a 1-car garage, and numerous updates including a new roof (2019), HVAC (2020), electrical panel and tankless water heater (2021). Both bathrooms offer updated vanities (2022), and the primary bedroom offers new flooring (2022) Plus a garage screen was added in (2024) to enjoy those cooler months. Directly across from community pool and playground. Located just a couple of minutes from Eastern Florida State College, next to Wickham Park, less than 15 minutes to the beaches and Space Force, and under an hour to Orlando and major theme parks. Conveniently close to shopping, dining, and more—this home blends comfort, style, and location. Don't miss the opportunity to personalize this home now that the big ticket items have been completed!
Show all description
Location
- View: Pool
Building Details
- Construction Materials: Concrete, Stucco
- Architectural Style: Traditional
- Sewer: Public Sewer
- Heating: Central, Electric, 1
- Current Use: Residential, Single Family
- Roof: Shingle
- Levels: One
Video
- Virtual Tour URL Unbranded: https://www.propertypanorama.com/instaview/spc/1052094
Amenities & Features
- Laundry Features: In Garage
- Flooring: Tile, Vinyl
- Utilities: Cable Connected, Electricity Connected, Natural Gas Available, Sewer Connected, Water Connected
- Association Amenities: Playground, Management - Off Site, Management - On Site, Pool
- Parking Features: Attached, Garage, Garage Door Opener
- Garage Spaces: 1, 1
- WaterSource: Public,
- Appliances: Dryer, Dishwasher, Electric Range, Electric Water Heater, Microwave, Refrigerator, Tankless Water Heater, Washer
- Interior Features: Ceiling Fan(s), Vaulted Ceiling(s), Walk-In Closet(s), Primary Bathroom - Shower No Tub
- Lot Features: Cul-De-Sac, Other
- Window Features: Skylight(s)
- Patio And Porch Features: Covered, Patio
- Cooling: Central Air, Electric
Fees & Taxes
- Tax Assessed Value: $1,836.85
- Association Fee Frequency: Monthly
School Information
- HighSchool: Eau Gallie
- Middle Or Junior School: Johnson
- Elementary School: Creel
Miscellaneous
- Road Surface Type: Asphalt
- Listing Terms: Cash, Conventional, FHA, VA Loan
- Special Listing Conditions: Standard
Courtesy of
- List Office Name: RE/MAX Aerospace Realty

