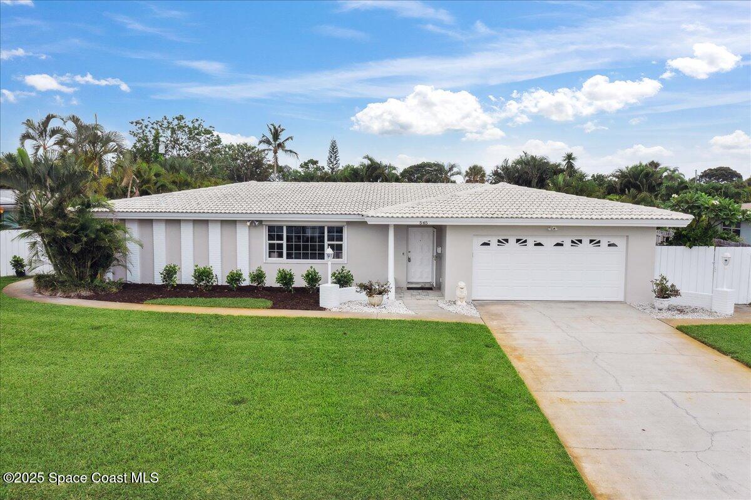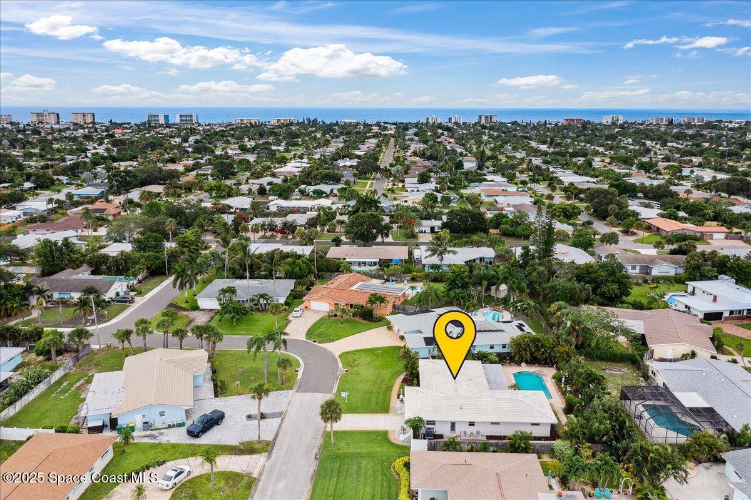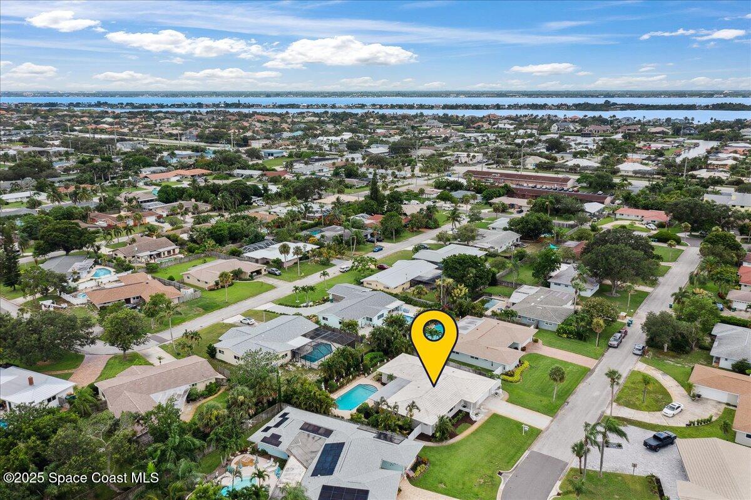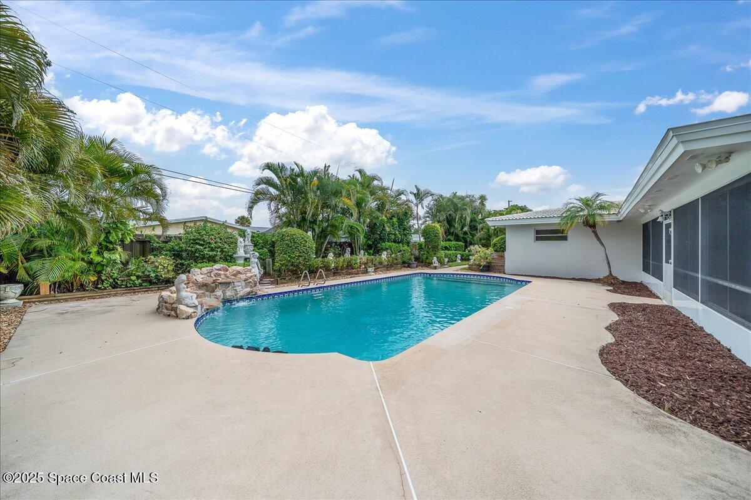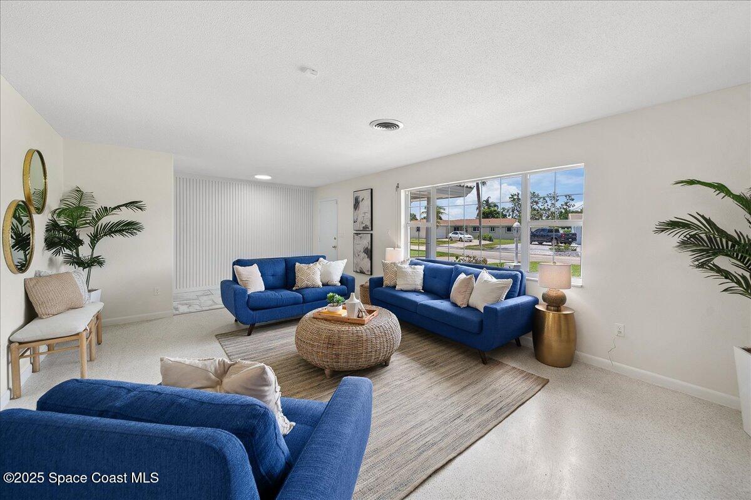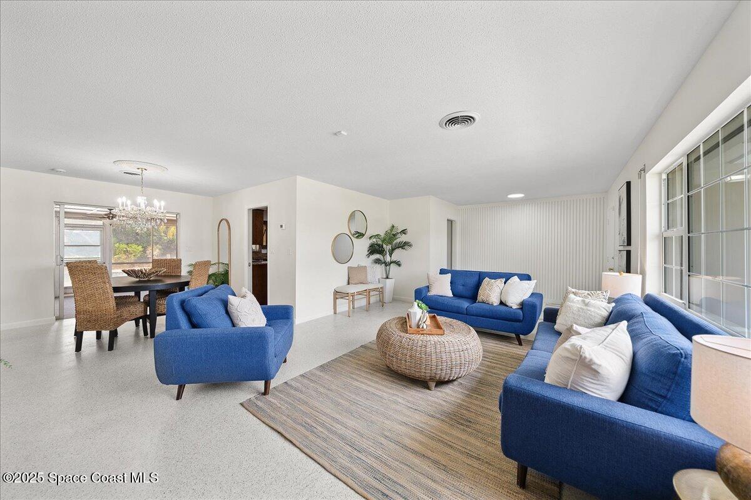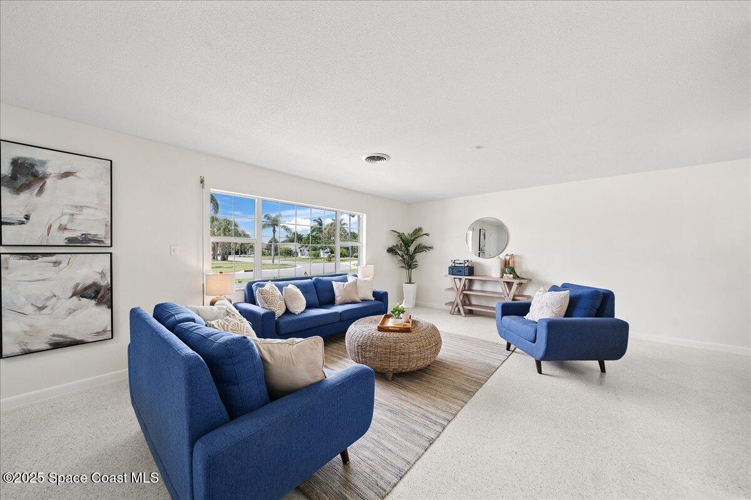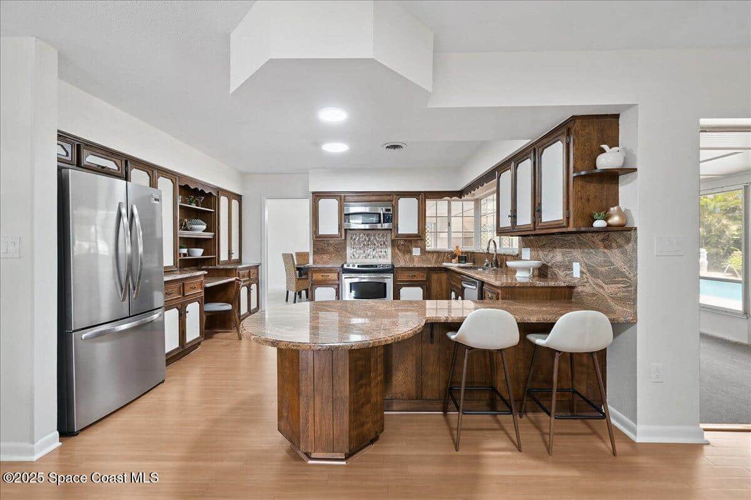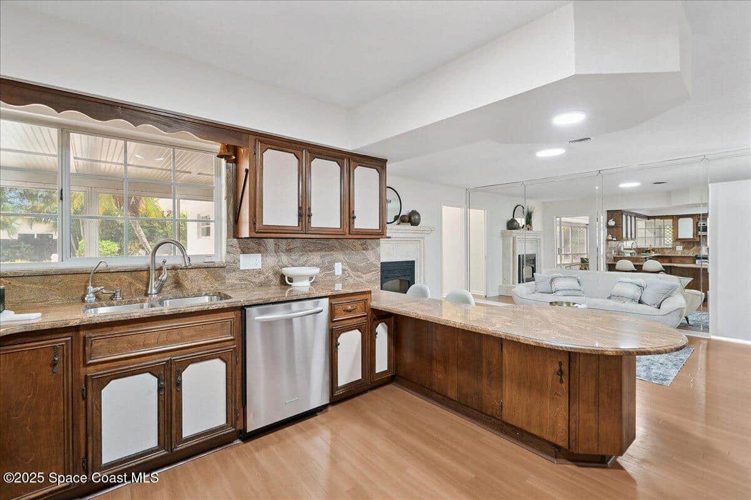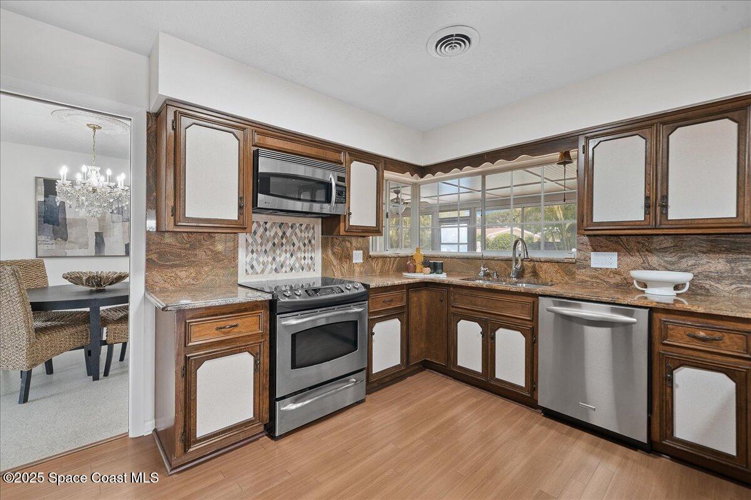545 Teakwood Avenue, Satellite Beach, FL, 32937
545 Teakwood Avenue, Satellite Beach, FL, 32937Basics
- Date added: Added 4 months ago
- Category: Residential
- Type: Single Family Residence
- Status: Active
- Bedrooms: 4
- Bathrooms: 2
- Area: 2546 sq ft
- Lot size: 0.26 sq ft
- Year built: 1965
- Subdivision Name: Michigan Beach 8th Addn
- Bathrooms Full: 2
- Lot Size Acres: 0.26 acres
- Rooms Total: 0
- County: Brevard
- MLS ID: 1051054
Description
-
Description:
It's not often you come across a lovingly preserved, original-owner home; especially one nestled on what many consider the best street in ''The Woods'' also known as the highly sought-after Michigan Beach subdivision. Welcome to Teakwood Drive—an exceptionally quiet street of just 15 homes with no through traffic, offering peace, privacy, and an unbeatable location. Just seconds from top-rated K-12 schools, beautiful parks, popular restaurants, grocery stores, and the river and ocean, this home truly sits in the heart of it all. Featuring a 4/2, split floor plan, this residence boasts an oversized pool and a magazine-worthy backyard oasis perfect for entertaining, relaxing, or soaking in Florida's year-round sunshine. The west side of the home previously hosted a greenhouse, and the plumbing is still in place—ready for your future gardening dreams. Inside, you'll find charming original cabinetry with granite countertops in the kitchen, updated granite bathroom vanities, and timeless terrazzo and marble flooring throughout. The spacious 2-car garage offers two points of entry; one into a huge laundry room and another into the main living space for convenience.
This home has been meticulously cared for and maintained, and it radiates pride of ownership at every turn. Schedule your showing today and see for yourself what makes this property so special!
Show all description
Location
- View: Pool
Building Details
- Construction Materials: Stucco
- Architectural Style: Mid-Century Modern
- Sewer: Public Sewer
- Heating: Central, 1
- Current Use: Residential, Single Family
- Roof: Concrete, Tile
- Levels: One
Video
- Virtual Tour URL Unbranded: https://www.propertypanorama.com/instaview/spc/1051054
Amenities & Features
- Laundry Features: Sink, In Unit
- Pool Features: In Ground
- Flooring: Marble, Terrazzo, Vinyl
- Utilities: Cable Available, Electricity Connected, Sewer Connected, Water Connected
- Fencing: Back Yard, Full, Privacy, Wood, Fenced
- Parking Features: Attached, Garage
- Fireplace Features: Electric
- Garage Spaces: 2, 1
- WaterSource: Public, Well,
- Appliances: Dryer, Disposal, Dishwasher, Electric Oven, Electric Range, Electric Water Heater, Microwave, Refrigerator, Washer
- Interior Features: Eat-in Kitchen, Pantry, Walk-In Closet(s), Primary Bathroom - Shower No Tub, Split Bedrooms
- Lot Features: Many Trees, Sprinklers In Front, Sprinklers In Rear
- Patio And Porch Features: Covered, Rear Porch
- Fireplaces Total: 1
- Cooling: Central Air, Wall/Window Unit(s)
Fees & Taxes
- Tax Assessed Value: $269.80
School Information
- HighSchool: Satellite
- Middle Or Junior School: DeLaura
- Elementary School: Surfside
Miscellaneous
- Road Surface Type: Asphalt
- Listing Terms: Cash, Conventional, FHA, VA Loan
- Special Listing Conditions: Standard
- Pets Allowed: Yes
Courtesy of
- List Office Name: Clear Realty, LLC.

