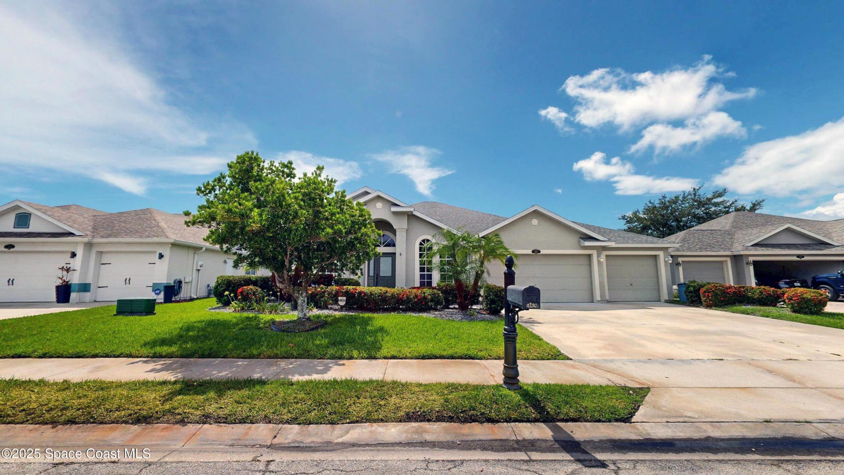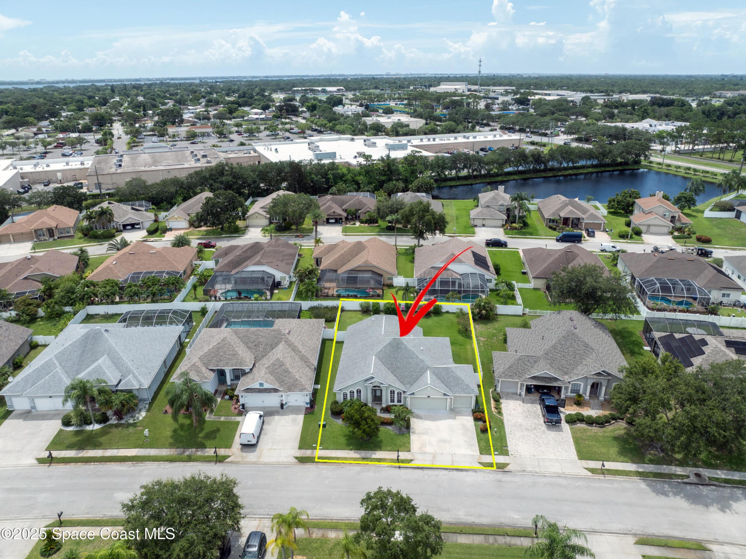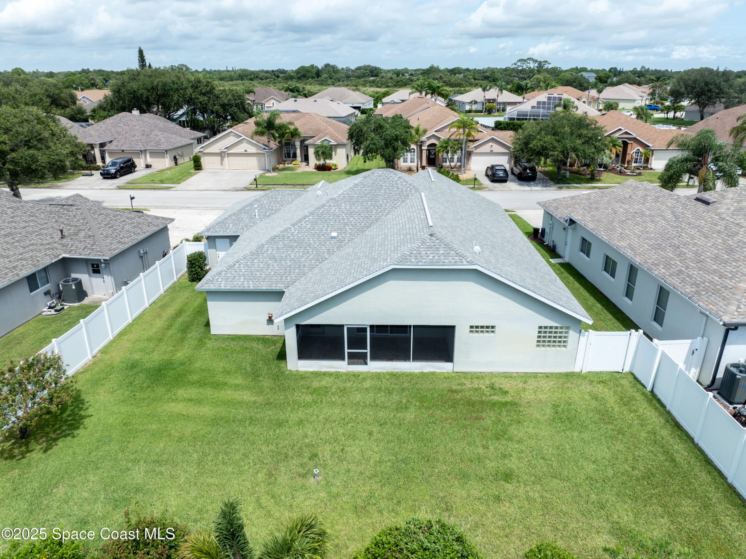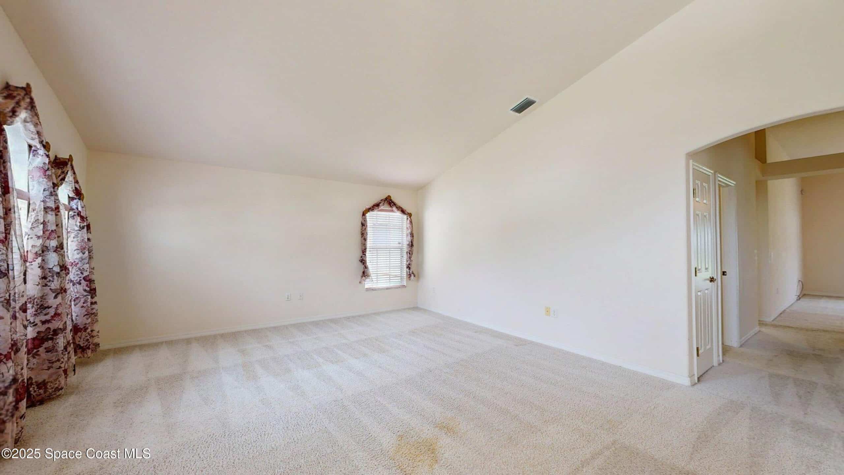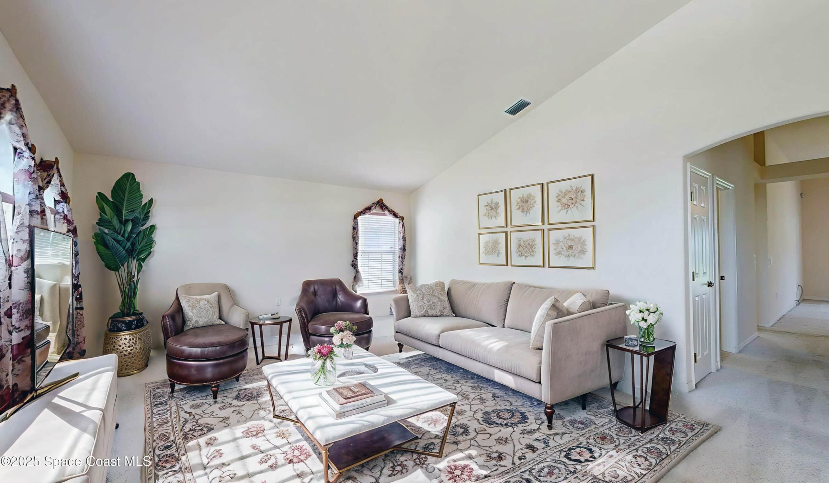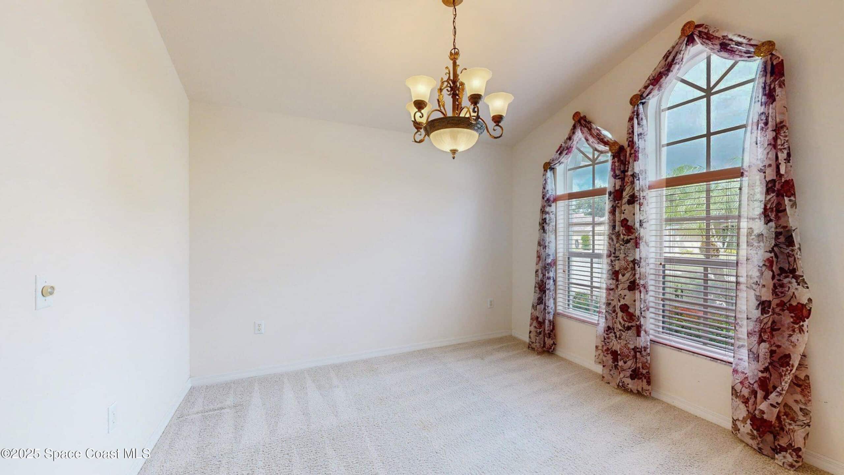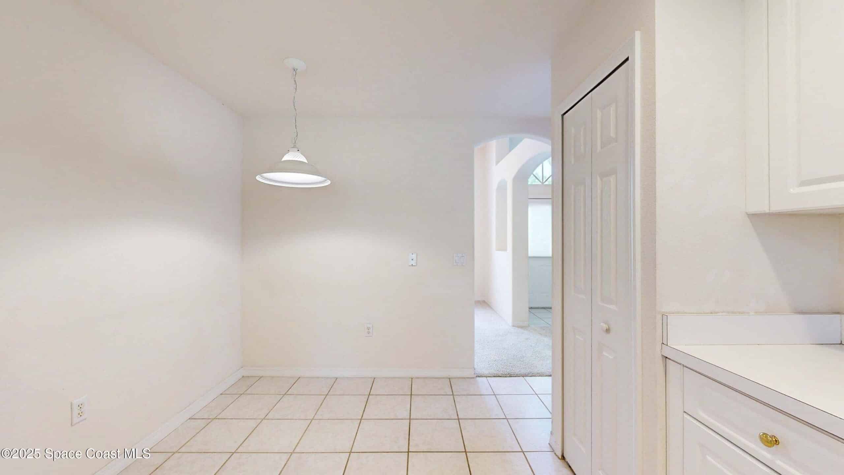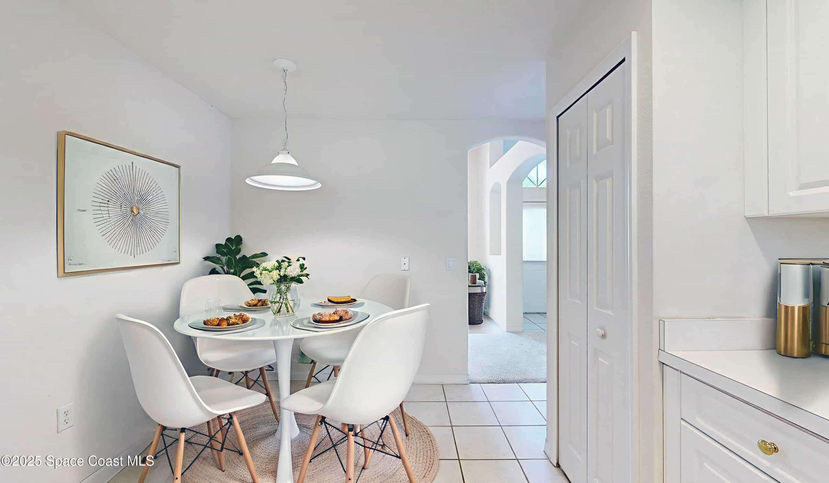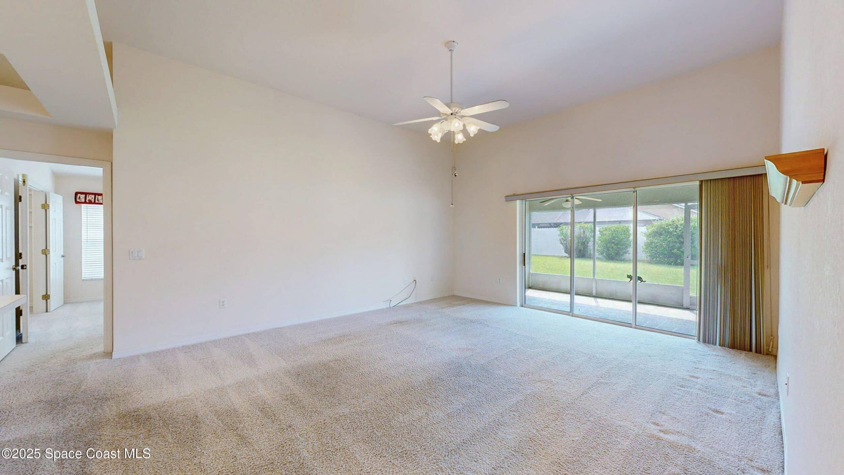4183 Chelan Drive, Melbourne, FL, 32934
4183 Chelan Drive, Melbourne, FL, 32934Basics
- Date added: Added 4 months ago
- Category: Residential
- Type: Single Family Residence
- Status: Active
- Bedrooms: 4
- Bathrooms: 2
- Area: 2152 sq ft
- Lot size: 0.2 sq ft
- Year built: 1998
- Subdivision Name: Post Road Cascades
- Bathrooms Full: 2
- Lot Size Acres: 0.2 acres
- Rooms Total: 8
- County: Brevard
- MLS ID: 1052202
Description
-
Description:
4 Bedroom, 2 bath, 3 CAR GARAGE One Owner home located in sought after Cascades neighborhood! Dynamite split plan with a flexible floor plan and plenty of room to roam! Formal Living and Dining rooms with large picture windows! The center of the home is the large kitchen open to the expansive family room with triple sliders leading to the oversized, newly rescreened porch. Expansive back yard with privacy fence. The eat-in kitchen boasts plenty of counter space and cabinets, breakfast bar and all appliances. Inside the laundry room with natural gas dryer (no washer) and laundry sink. The fourth bedroom has French doors opening to the primary bedroom. Perfect for office or nursery. The large primary bedroom with ensuite with double sinks, vanity area, huge walk- in closet, garden tub and separate water closet with walk in shower. The hall bath with tub/shower & single sink and Exterior door. Sprinkler System and well. Gas hot water heater, Roof 2017.
Show all description
Location
Building Details
- Construction Materials: Concrete, Stucco
- Architectural Style: Traditional
- Sewer: Public Sewer
- Heating: Central, Electric, Natural Gas, Hot Water, 1
- Current Use: Residential, Single Family
- Roof: Shingle
- Levels: One
Video
- Virtual Tour URL Unbranded: https://www.propertypanorama.com/instaview/spc/1052202
Amenities & Features
- Laundry Features: Gas Dryer Hookup, In Unit
- Flooring: Carpet, Tile
- Utilities: Cable Available, Electricity Connected, Natural Gas Available, Natural Gas Connected, Sewer Connected, Water Connected
- Association Amenities: Maintenance Grounds, Management - Off Site
- Fencing: Back Yard, Privacy, Vinyl
- Parking Features: Attached, Garage
- Garage Spaces: 3, 1
- WaterSource: Public,
- Appliances: Dishwasher, Electric Oven, Electric Range, Microwave, Refrigerator
- Interior Features: Breakfast Bar, Ceiling Fan(s), Eat-in Kitchen, Open Floorplan, Pantry, Primary Downstairs, Walk-In Closet(s), Primary Bathroom -Tub with Separate Shower, Split Bedrooms
- Lot Features: Other
- Patio And Porch Features: Porch, Rear Porch, Screened
- Cooling: Central Air, Electric
Fees & Taxes
- Tax Assessed Value: $2,492.66
- Association Fee Frequency: Annually
- Association Fee Includes: Maintenance Grounds
School Information
- HighSchool: Eau Gallie
- Middle Or Junior School: Johnson
- Elementary School: Longleaf
Miscellaneous
- Road Surface Type: Asphalt
- Listing Terms: Cash, Conventional, FHA, VA Loan
- Special Listing Conditions: Standard
Courtesy of
- List Office Name: Coldwell Banker Realty

