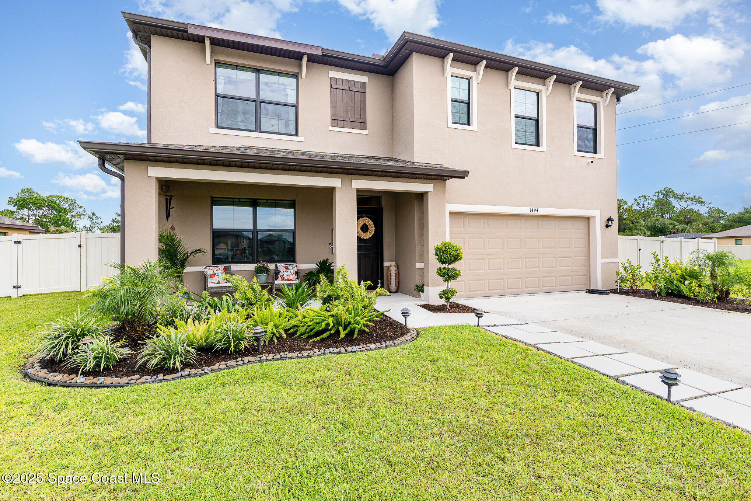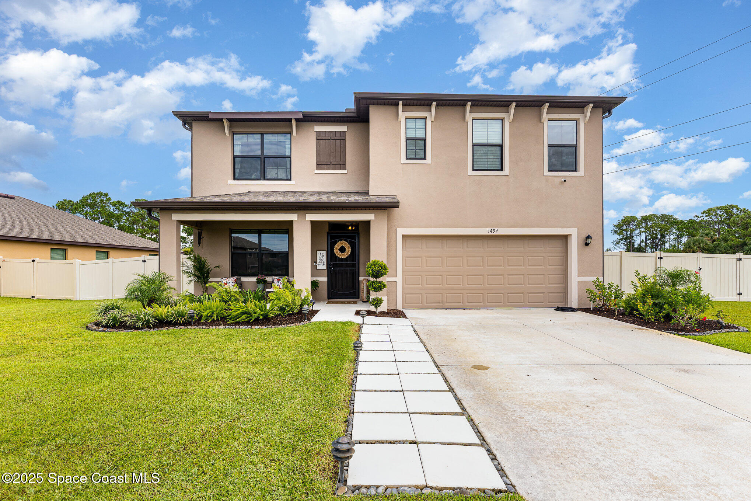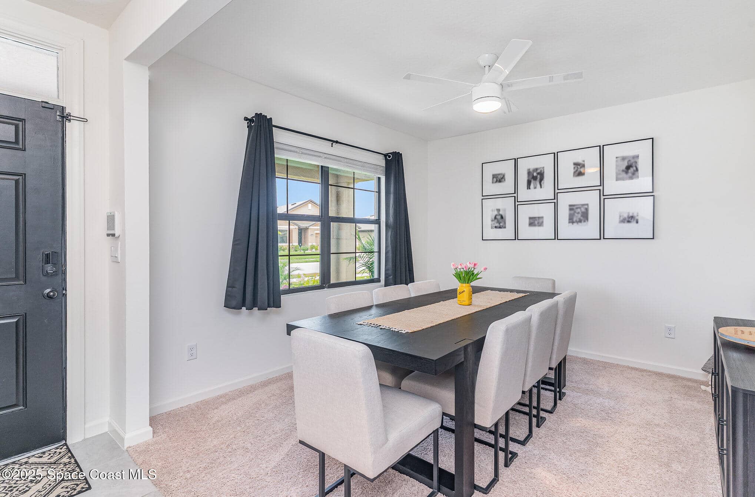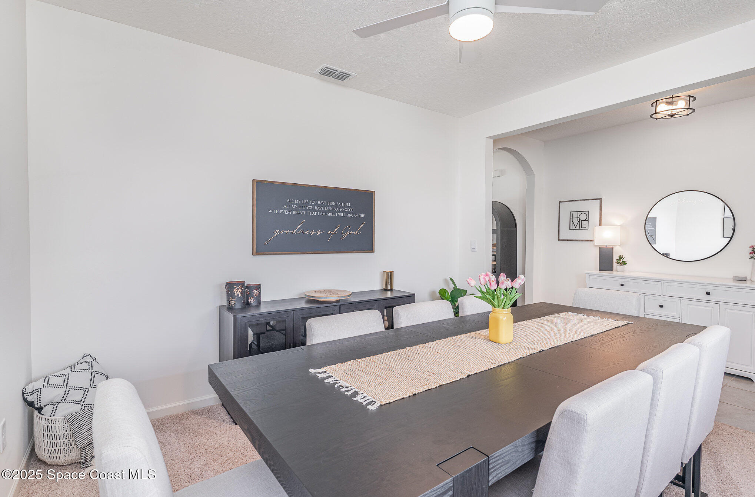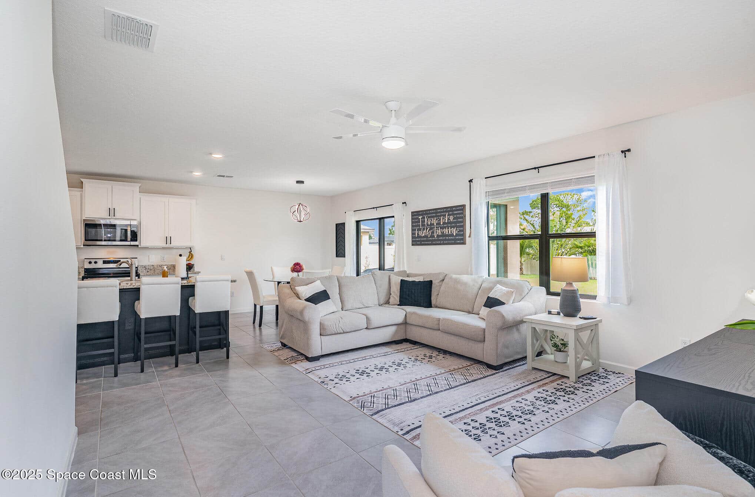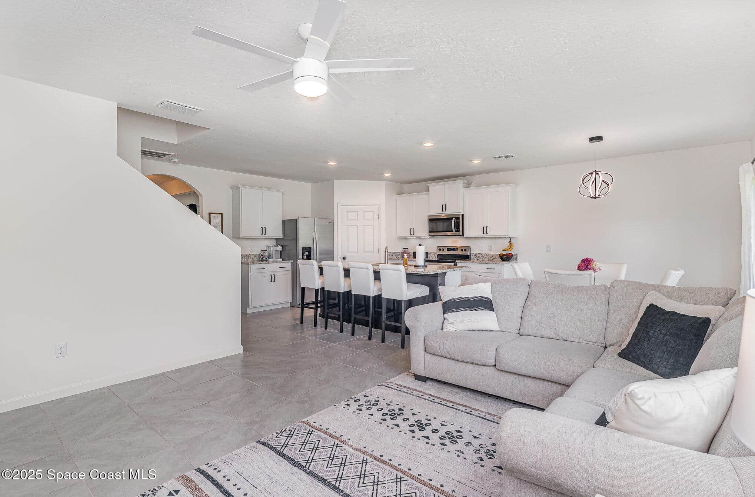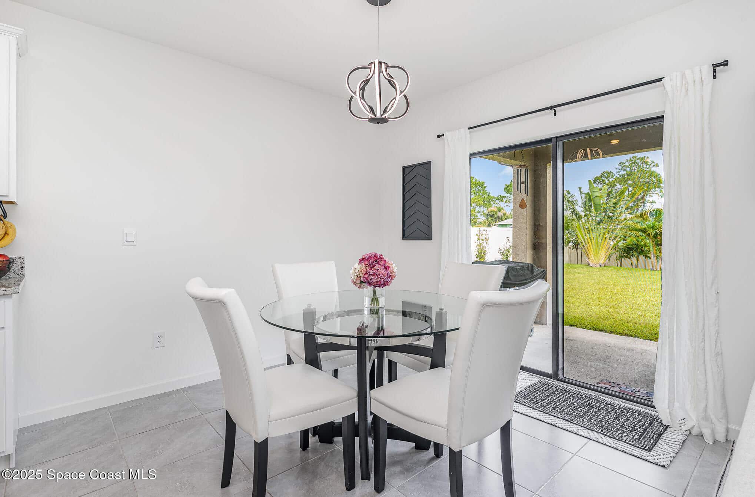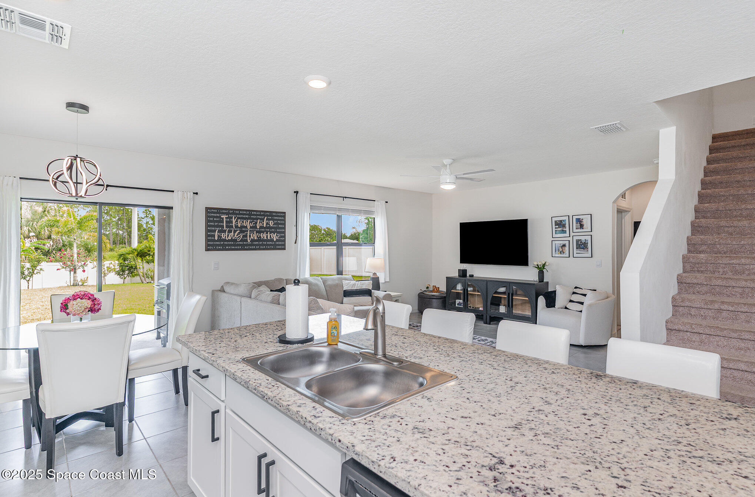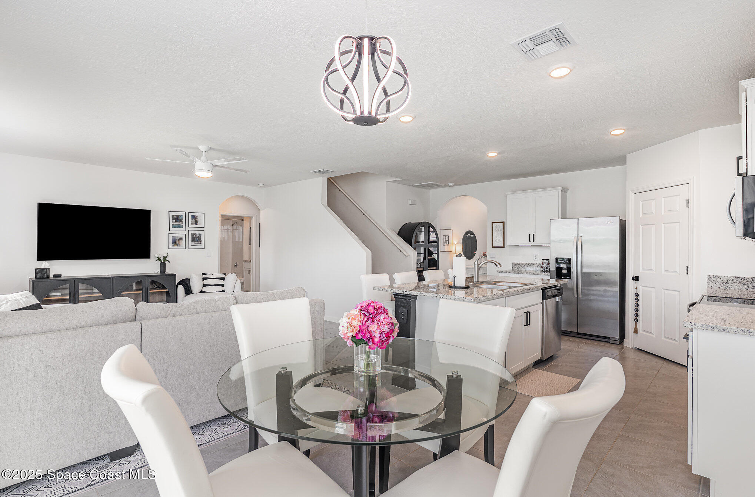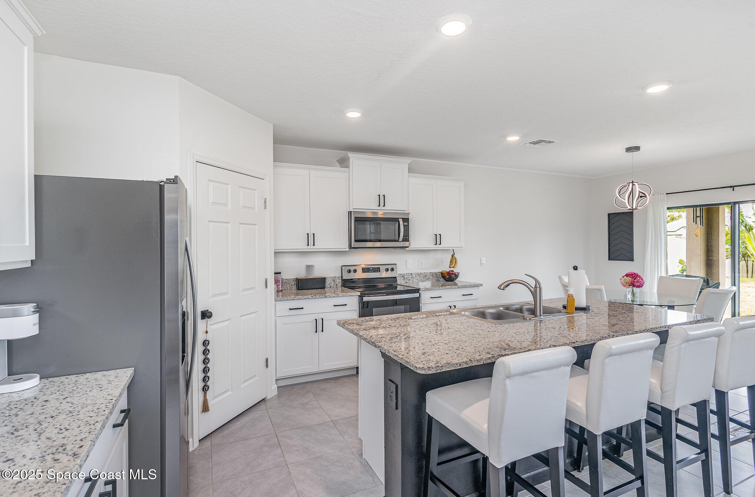1494 Mineral Loop Drive, Palm Bay, FL, 32907
1494 Mineral Loop Drive, Palm Bay, FL, 32907Basics
- Date added: Added 3 months ago
- Category: Residential
- Type: Single Family Residence
- Status: Active
- Bedrooms: 5
- Bathrooms: 3
- Area: 2674 sq ft
- Lot size: 0.28 sq ft
- Year built: 2022
- Subdivision Name: Avery Springs
- Bathrooms Full: 3
- Lot Size Acres: 0.28 acres
- Rooms Total: 0
- County: Brevard
- MLS ID: 1052631
Description
-
Description:
Welcome to your dream home in Avery Springs gated community! This stunning 5-bedroom, 3-bathroom home sits on .28 of an acre and offers a generous 2,674 square feet of thoughtfully designed living space, a versatile flex space that can easily transform into a formal dining room or a stylish office, stainless steel appliances, granite kitchen counters, an extended island, a full bedroom and bathroom located on the first floor, making it an ideal setup for guests or multi-generational living, professionally installed tv's throughout the home that will stay! No cords! Venture upstairs to discover a spacious primary suite complete with ample closet space and an en-suite bathroom. A second living room on this level provides an additional area for relaxation or play, making it perfect for families. Enjoy the convenience of the upstairs laundry room with a beautiful washer and dryer set that will stay! This beautiful home will also come with electric exterior décor lights that can be on, rain or shine, a screen security door, and a PVC fence with a 5ft gate and 10 ft gate offering privacy for enjoying this HUGE backyard! In the vibrant Avery Springs community, you'll enjoy close proximity to shopping, restaurants, schools, and other amenities, ensuring that you have everything you need right at your fingertips. This home combines comfort, style, and convenience, making it the perfect place to create lasting memories. Don't miss the opportunity to make it yours!
Show all description
Location
- View: Other
Building Details
- Construction Materials: Block, Concrete, Stucco
- Sewer: Public Sewer
- Heating: Central, 1
- Current Use: Residential
- Roof: Shingle
- Levels: Two
Video
- Virtual Tour URL Unbranded: https://www.propertypanorama.com/instaview/spc/1052631
Amenities & Features
- Laundry Features: Electric Dryer Hookup, Upper Level, Washer Hookup
- Flooring: Carpet, Tile
- Utilities: Electricity Connected, Sewer Connected, Water Connected
- Fencing: Vinyl
- Parking Features: Garage, Garage Door Opener
- Garage Spaces: 2, 1
- WaterSource: Public,
- Appliances: Dryer, Disposal, Dishwasher, Electric Range, Electric Water Heater, Freezer, Ice Maker, Microwave, Washer
- Interior Features: Ceiling Fan(s), Eat-in Kitchen, Kitchen Island, Pantry, Walk-In Closet(s), Primary Bathroom - Tub with Shower, Split Bedrooms
- Lot Features: Other
- Patio And Porch Features: Porch
- Cooling: Central Air
Fees & Taxes
- Tax Assessed Value: $6,669.47
- Association Fee Frequency: Quarterly
- Association Fee Includes: Maintenance Grounds
School Information
- HighSchool: Heritage
- Middle Or Junior School: Central
- Elementary School: Jupiter
Miscellaneous
- Road Surface Type: Asphalt
- Listing Terms: Cash, Conventional, FHA, VA Loan
- Special Listing Conditions: Standard
- Pets Allowed: Yes
Courtesy of
- List Office Name: Waterman Real Estate, Inc.

