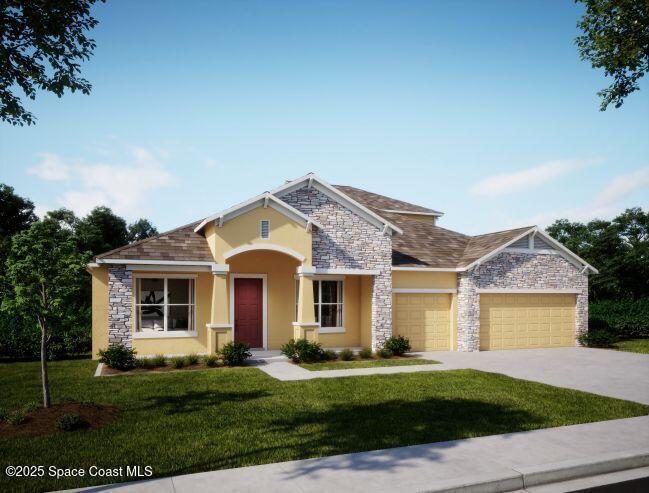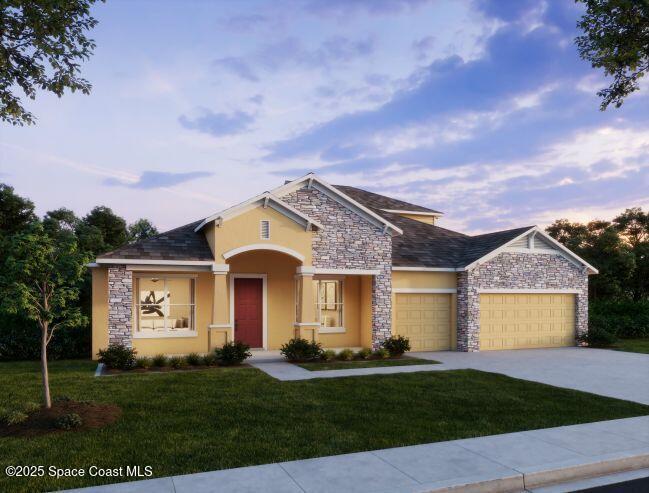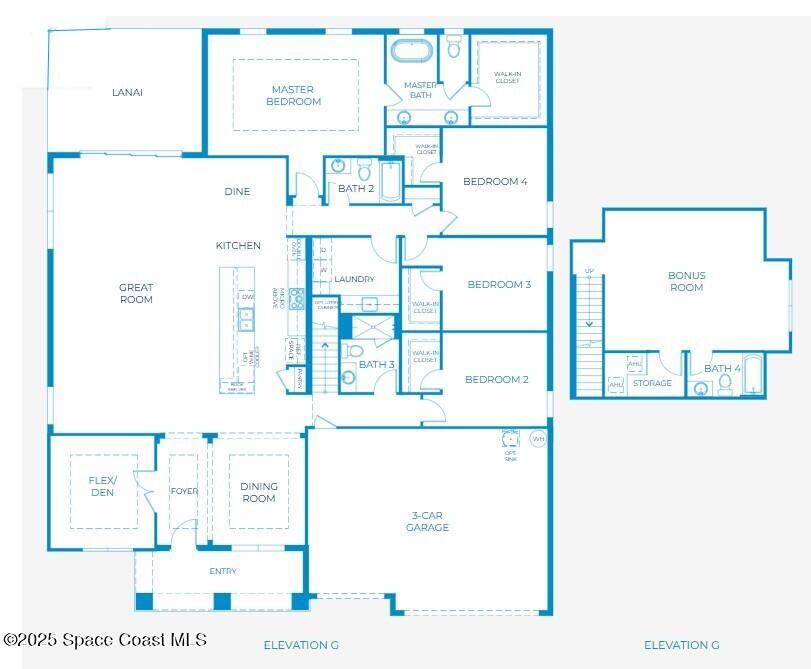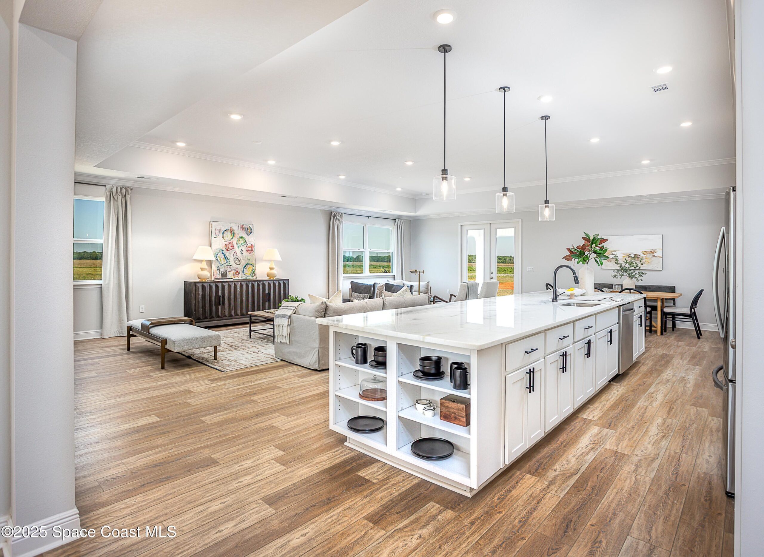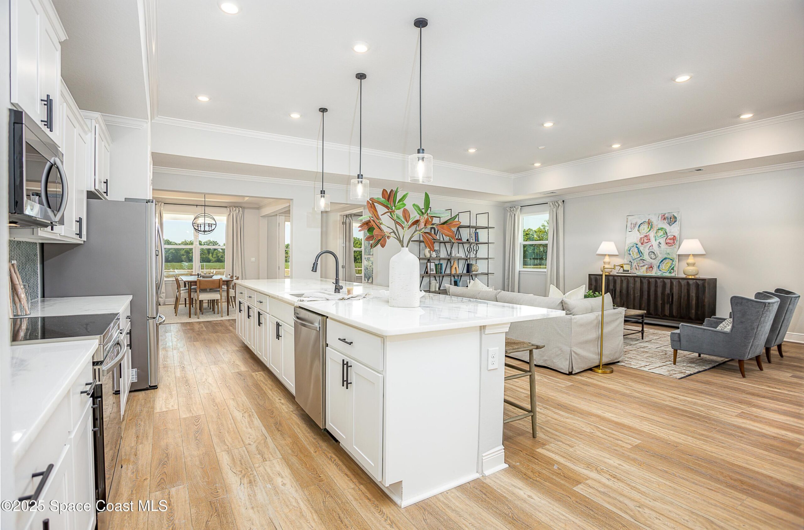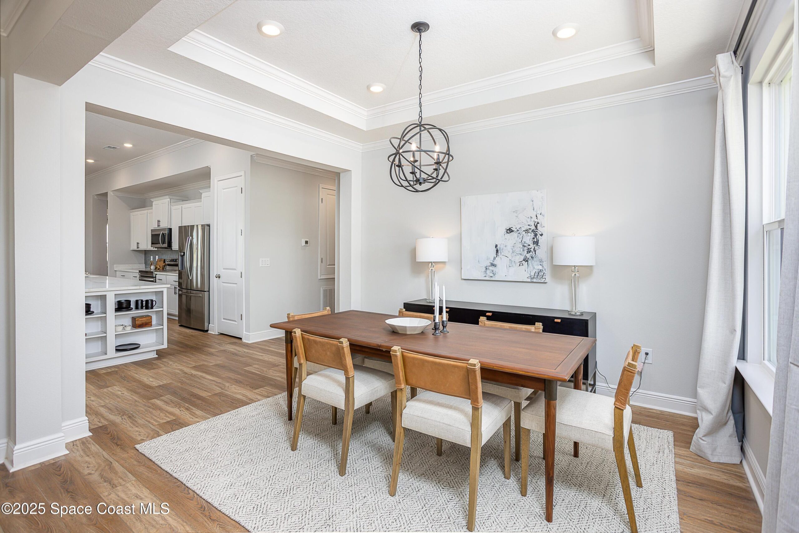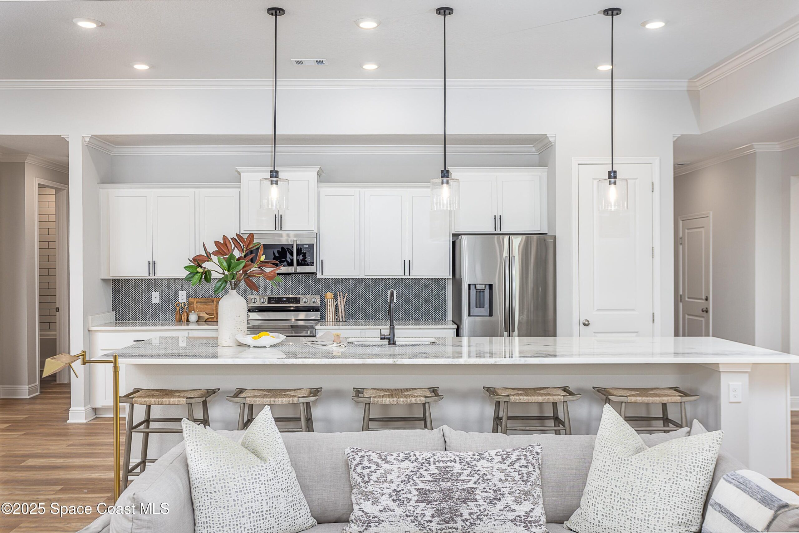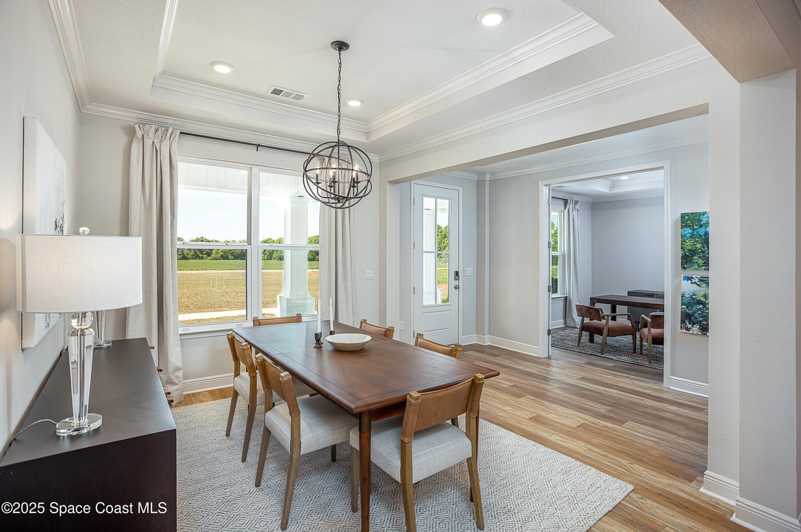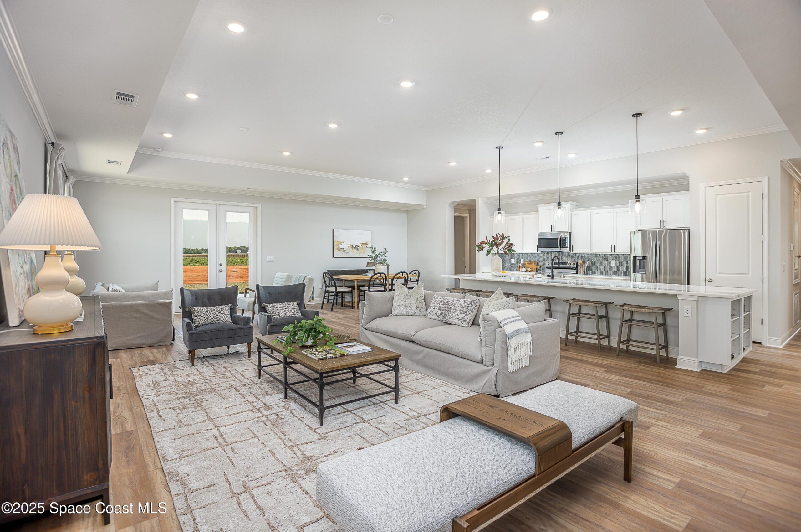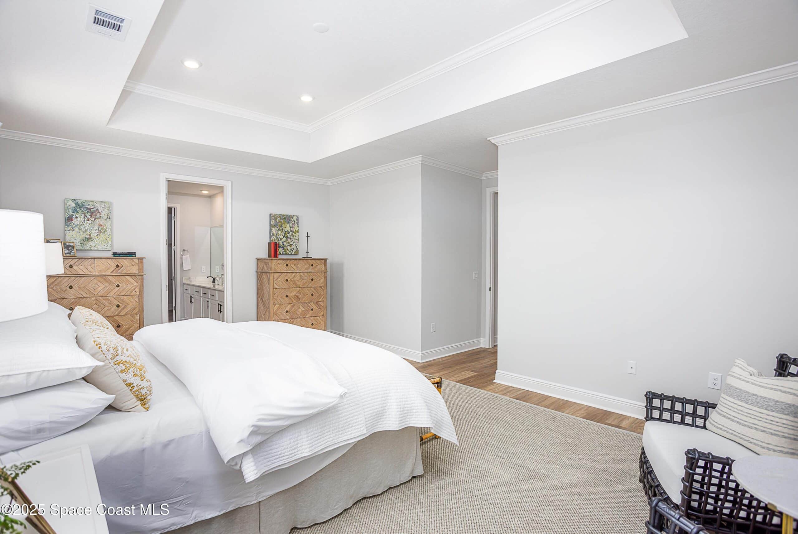6341 Andromeda Avenue, Merritt Island, FL, 32953
6341 Andromeda Avenue, Merritt Island, FL, 32953Basics
- Date added: Added 3 months ago
- Category: Residential
- Type: Single Family Residence
- Status: Active
- Bedrooms: 3
- Bathrooms: 4
- Area: 3526 sq ft
- Lot size: 0.28 sq ft
- Year built: 2025
- Subdivision Name: Island Forest Preserve
- Bathrooms Full: 4
- Lot Size Acres: 0.28 acres
- Rooms Total: 12
- County: Brevard
- MLS ID: 1052648
Description
-
Description:
Under Construction - Luxury, Functionality & Style - The Sienna in Gated Island Forest Preserve.The Sienna offers the perfect blend of upscale living, thoughtful design, and exceptional curb appeal—enhanced by stone accents, driveway and entryway pavers, and elegant architectural details.
Step through the covered entry into a grand foyer that sets the tone with 9'4'' ceilings, custom color interior paint, and a deluxe interior trim package. Rich luxury vinyl plank flooring flows throughout the entire home, complemented by upgraded door hardware and designer finishes at every turn.
Crafted for entertaining and everyday comfort, this home features a formal dining room, a spacious great room with flush mount LED lighting, and a stunning gourmet kitchen with granite countertops, an oversized island, and a large pantry for maximum functionality. Just off the kitchen, the breakfast nook serves as a perfect gathering spot for casual meals. The den, enclosed with two sets of double French glass doors, offers a bright, flexible space enhanced by additional LED lightingideal for a home office, study, or creative retreat.
The primary suite is a true sanctuary, featuring a spacious bedroom with soft lighting, a large walk-in closet, and a luxurious bath with dual sinks and ceramic tile shower wall surrounds. All secondary bedrooms include walk-in closets and offer generous space for family, guests, or hobbies.
A highlight of the home is the private guest suite on the main floor, which replaces Bedroom #2 and includes its own living area and ensuite bath, providing a private haven for long-term guests or multi-generational living.
Upstairs, a spacious bonus room offers endless flexibilitywhether for media, play, or additional loungingand is enhanced by flush mount LED lights, a fourth full bath, and a dedicated storage room, ensuring everything has its place.
A generously sized oversized laundry room with base cabinets adds convenience and function to daily routines.
Smart home features like the Ring Video Doorbell, Smart Thermostat, Keyless Entry Smart Door Lock, and Deako Smart Switches provide modern ease and peace of mind.
Exterior features such as hurricane shutters, a zip system, front window grids, and ENERGY STAR® and low emissive windows offer durability and energy efficiencyall backed by a full builder warranty for long-term confidence.
The Sienna is a top-selling floor plan that masterfully combines luxury, flexibility, and smart designcrafted for the way you live today, in the heart of Island Forest Preserve.
Show all description
Location
Building Details
- Building Area Total: 4623 sq ft
- Construction Materials: Block, Stone, Stucco
- Architectural Style: Traditional, Other
- Sewer: Public Sewer
- Heating: Central, Electric, 1
- Current Use: Residential
- Roof: Shingle
- Levels: Two
Amenities & Features
- Laundry Features: Electric Dryer Hookup, Washer Hookup
- Flooring: Vinyl
- Utilities: Cable Available
- Association Amenities: Gated
- Parking Features: Attached, Garage, Garage Door Opener
- Garage Spaces: 3, 1
- WaterSource: Public,
- Appliances: Disposal, Electric Cooktop, ENERGY STAR Qualified Dishwasher, Microwave, ENERGY STAR Qualified Water Heater, Other
- Interior Features: Built-in Features, Entrance Foyer, Eat-in Kitchen, Kitchen Island, Open Floorplan, Pantry, Primary Downstairs, Smart Home, Smart Thermostat, Walk-In Closet(s), Breakfast Nook, Guest Suite
- Lot Features: Other
- Patio And Porch Features: Covered, Front Porch, Patio
- Exterior Features: Storm Shutters
- Cooling: Central Air, Electric
Fees & Taxes
- Association Fee Frequency: Annually
School Information
- HighSchool: Merritt Island
- Middle Or Junior School: Jefferson
- Elementary School: Carroll
Miscellaneous
- Listing Terms: Cash, Conventional, FHA, VA Loan
- Special Listing Conditions: Standard
Courtesy of
- List Office Name: New Home Star Florida LLC

