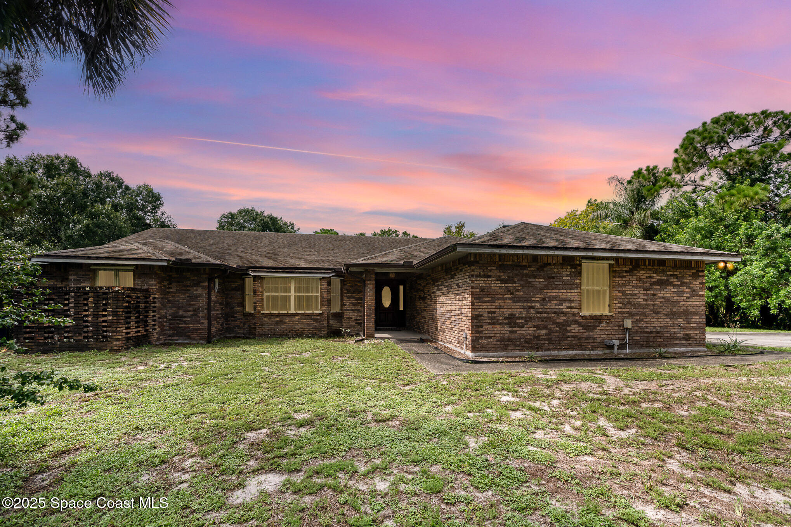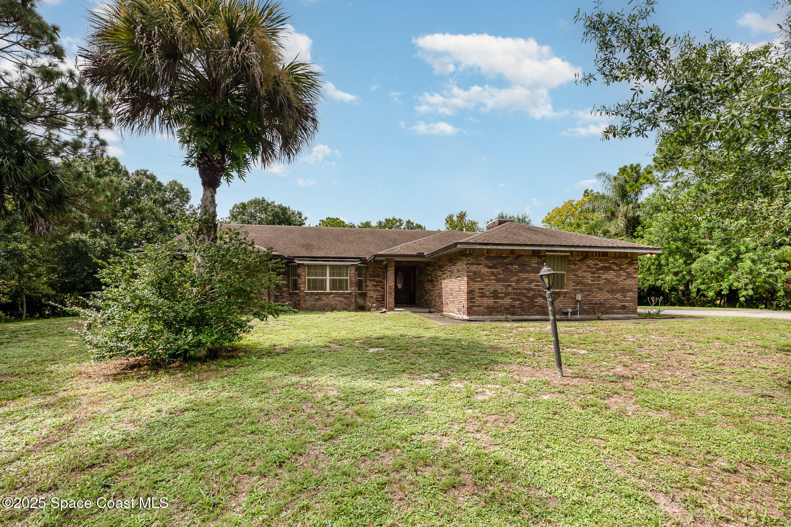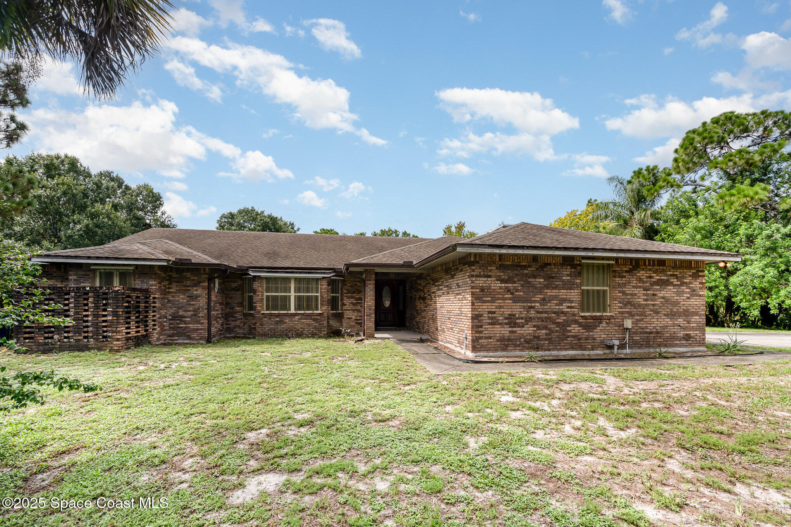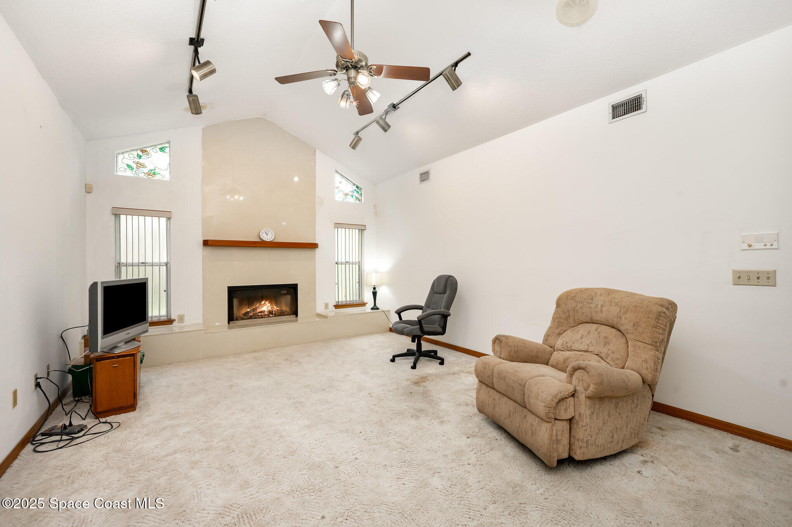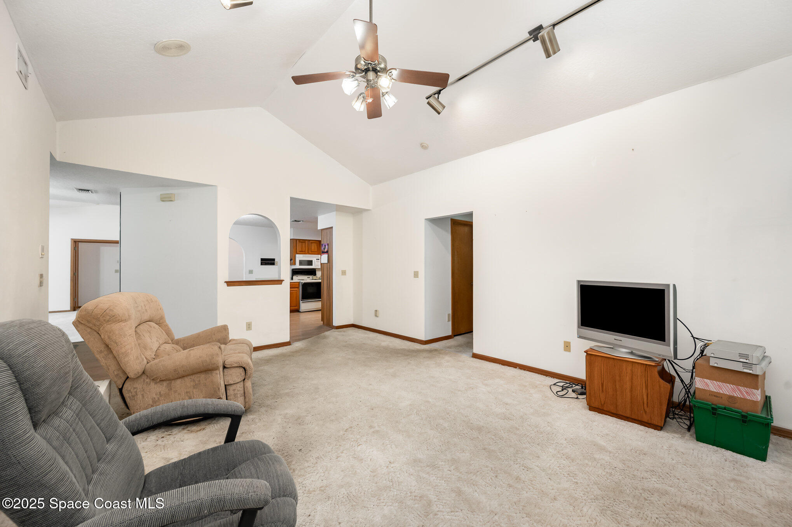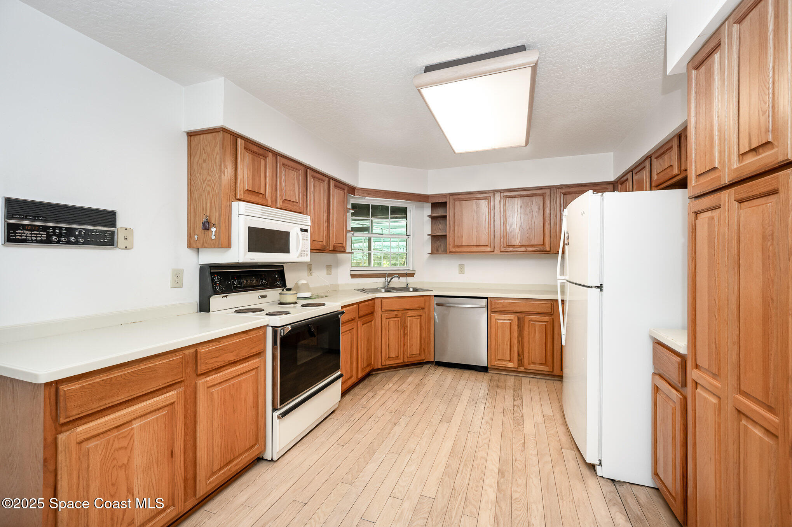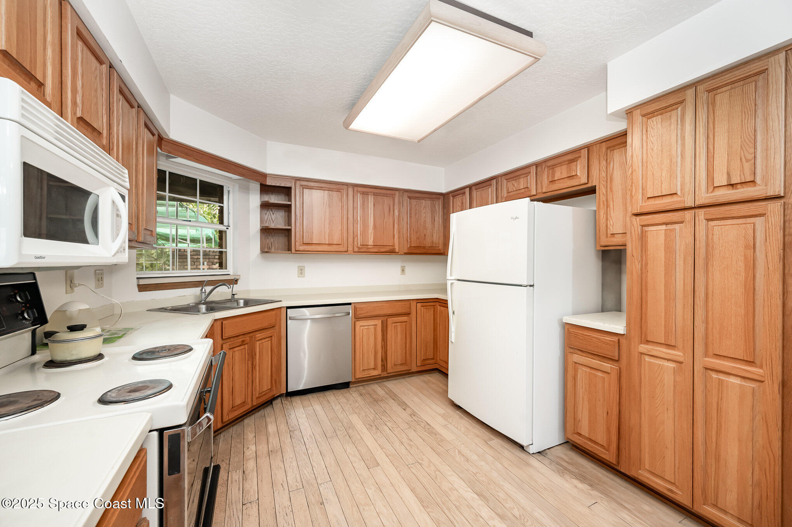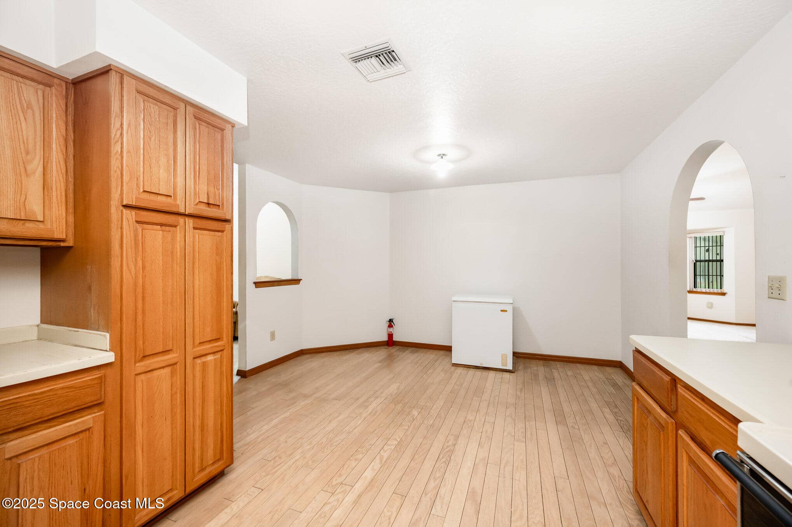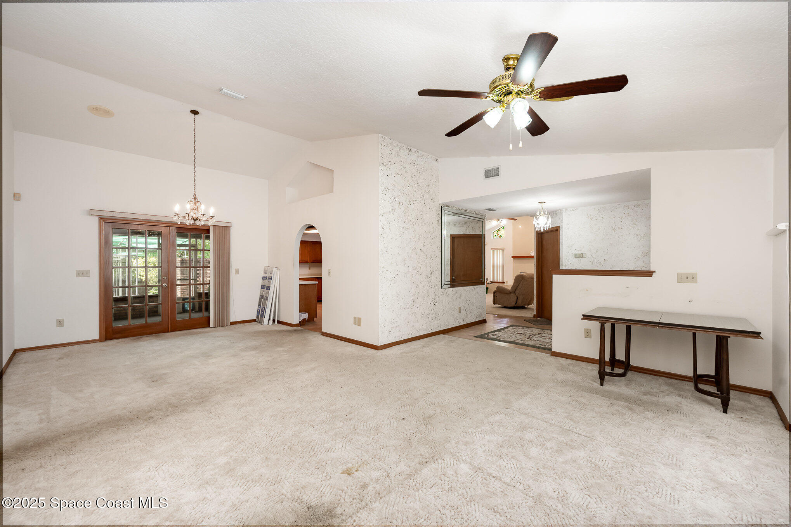4625 Hidden Lakes Place, Melbourne, FL, 32934
4625 Hidden Lakes Place, Melbourne, FL, 32934Basics
- Date added: Added 3 months ago
- Category: Residential
- Type: Single Family Residence
- Status: Active
- Bedrooms: 4
- Bathrooms: 2
- Area: 2334 sq ft
- Lot size: 1.42 sq ft
- Year built: 1989
- Subdivision Name: Parkway Lakes
- Bathrooms Full: 2
- Lot Size Acres: 1.42 acres
- Rooms Total: 0
- Zoning: Residential
- County: Brevard
- MLS ID: 1052672
Description
-
Description:
Welcome to this beautiful brick home that blends comfort, space, and timeless charm. Nestled in a quiet neighborhood, this home features a desirable split floor plan, offering privacy for the primary suite while keeping the secondary bedrooms perfectly situated for family or guests. Step into the spacious family room where a classic fireplace creates a warm, inviting focal point perfect for cozy evenings at home. The kitchen opens to the main living areas, making entertaining effortless. Each bedroom offers ample space, and the primary suite includes a private bath and generous closet space.
Show all description
With solid brick construction, this home not only looks great but offers lasting durability. Whether you're gathering around the fireplace or enjoying the layout's functional flow, this home has something for everyone. This home needs some updating but it is liveable during the updates.
Location
- View: Pond, Trees/Woods
Building Details
- Building Area Total: 3477 sq ft
- Construction Materials: Brick
- Architectural Style: Traditional
- Sewer: Septic Tank
- Heating: Central, Electric, 1
- Current Use: Single Family
- Roof: Shingle
- Levels: One
Video
- Virtual Tour URL Unbranded: https://www.propertypanorama.com/instaview/spc/1052672
Amenities & Features
- Laundry Features: Electric Dryer Hookup, In Unit
- Flooring: Carpet, Laminate, Tile
- Utilities: Cable Available, Electricity Connected, Sewer Available, Water Available
- Parking Features: Attached, Garage, On Street
- Fireplace Features: Wood Burning
- Garage Spaces: 3, 1
- WaterSource: Private, Well,
- Appliances: Dryer, Electric Range, Electric Water Heater, Refrigerator, Washer, Water Softener Owned
- Interior Features: Ceiling Fan(s), Central Vacuum, Eat-in Kitchen, Vaulted Ceiling(s), Walk-In Closet(s), Primary Bathroom -Tub with Separate Shower, Split Bedrooms
- Lot Features: Cul-De-Sac, Sprinklers In Front
- Patio And Porch Features: Front Porch, Porch, Screened
- Fireplaces Total: 1
- Cooling: Central Air
Fees & Taxes
- Tax Assessed Value: $2,961
School Information
- HighSchool: Eau Gallie
- Middle Or Junior School: Johnson
- Elementary School: Sabal
Miscellaneous
- Road Surface Type: Asphalt
- Listing Terms: Cash, Conventional, FHA, VA Loan
- Special Listing Conditions: Assessment Seller Pay
Courtesy of
- List Office Name: EXP Realty, LLC

