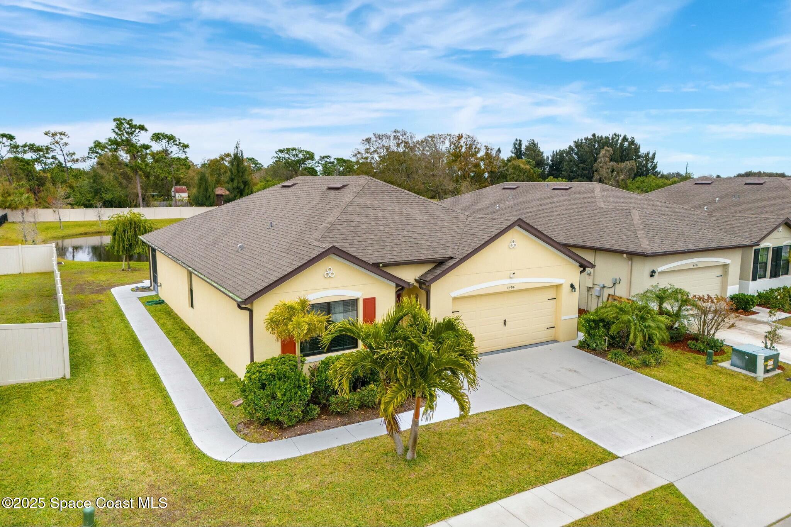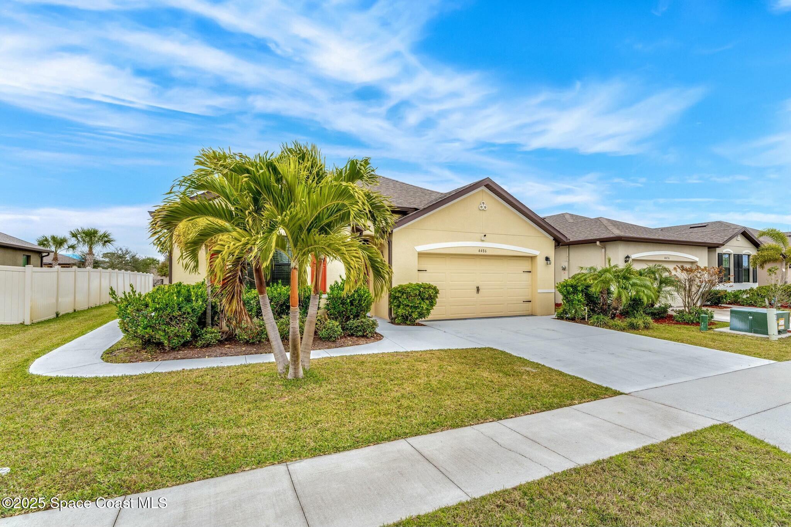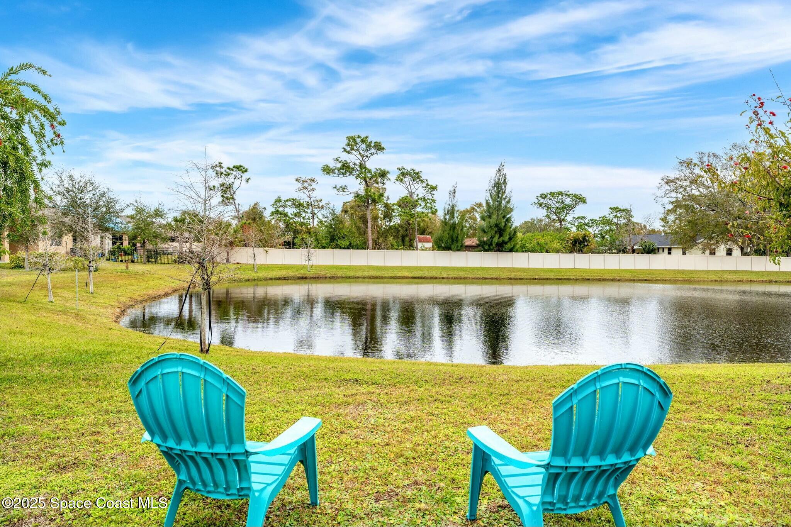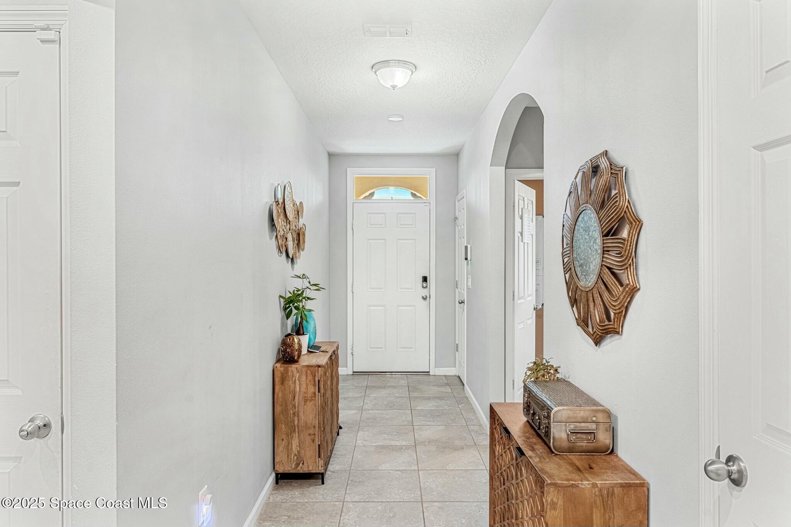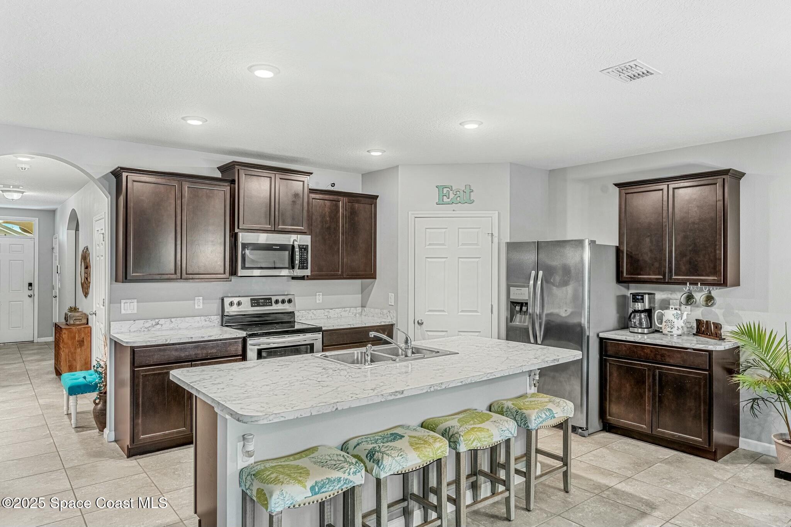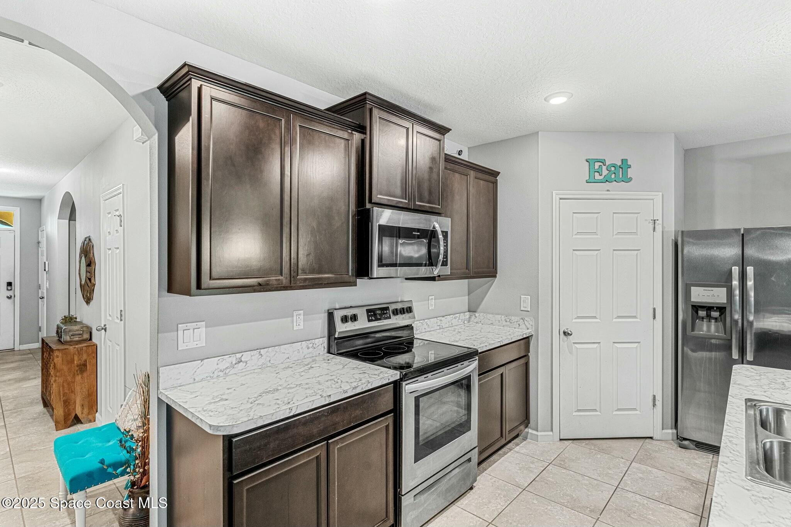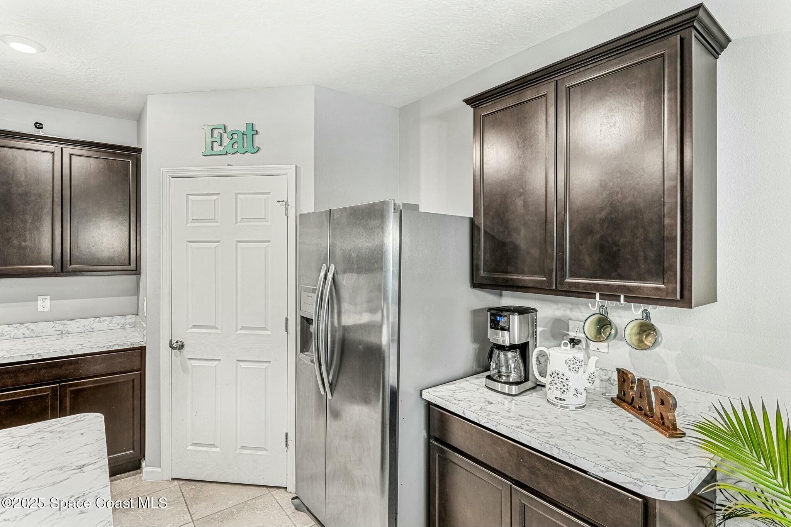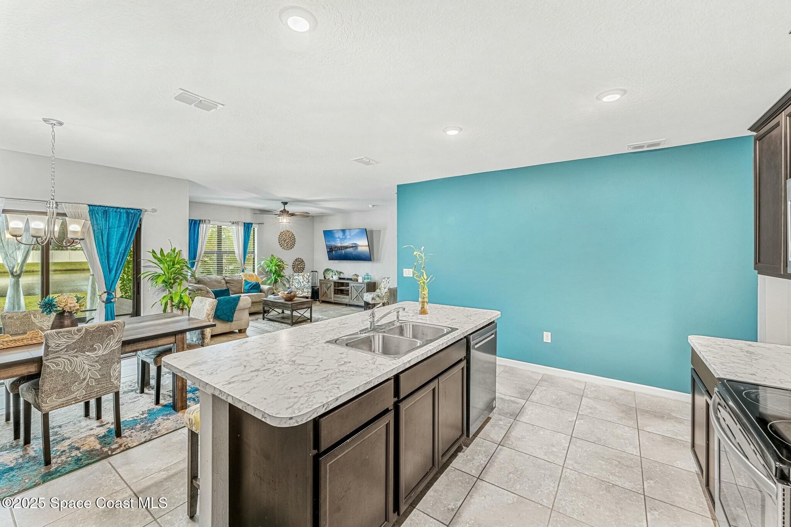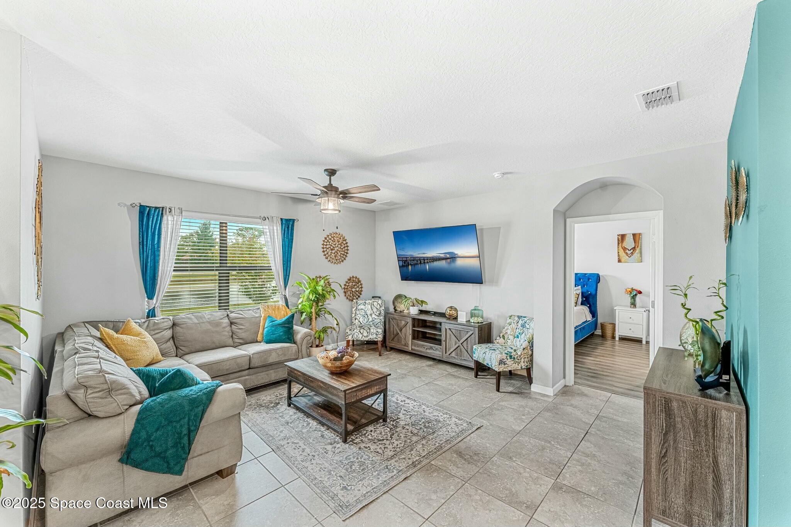4486 Vermillion Dunes Lane, Melbourne, FL 32904
4486 Vermillion Dunes Lane, Melbourne, FL 32904Basics
- Date added: Added 4 weeks ago
- Category: Residential
- Type: Single Family Residence
- Status: Active
- Bedrooms: 4
- Bathrooms: 2
- Area: 1828 sq ft
- Lot size: 0.16 sq ft
- Year built: 2019
- Subdivision Name: Southampton Lakes
- Bathrooms Full: 2
- Lot Size Acres: 0.16 acres
- Rooms Total: 7
- County: Brevard
- MLS ID: 1035697
Description
-
Description:
A meticulously maintained 2019 Built 4-bedroom, 2-bathroom residence offers the perfect blend of modern elegance and functional design.
Filled with natural light, This spacious living area flows effortlessly into the gourmet kitchen, stainless steel appliances, a large island, and a convenient breakfast bar. A nearby dining nook provides the perfect setting for casual meals while overlooking your water view.
Upgraded flooring 2021, A newly added concrete walkway along the side of the entire home and extended concrete back patio 2023, Screened Patio 2022, Smart Home Technology & security cameras. Playground & walking path in community. Conveniently located just minutes from I-95, this home provides easy access to shopping, dining, and top-rated schools, as well as Melbourne's vibrant downtown and pristine beaches. Schedule your private tour ooday and discover what makes this home truly special!
Show all description
Location
- View: Lake, Pond
Building Details
- Construction Materials: Concrete
- Sewer: Public Sewer
- Heating: Central, Electric, 1
- Current Use: Single Family
- Roof: Shingle
- Levels: One
Video
- Virtual Tour URL Unbranded: https://www.propertypanorama.com/instaview/spc/1035697
Amenities & Features
- Flooring: Tile, Vinyl
- Utilities: Cable Available, Cable Connected, Electricity Available
- Association Amenities: Jogging Path, Playground
- Parking Features: Attached
- Waterfront Features: Lake Front, Pond
- Garage Spaces: 2, 1
- WaterSource: Public, 1
- Appliances: Dryer, Disposal, Dishwasher, Electric Oven, Electric Range, Electric Water Heater, Freezer, Microwave, Refrigerator
- Interior Features: Breakfast Bar, Ceiling Fan(s), Eat-in Kitchen, Kitchen Island, Open Floorplan, Pantry, Smart Home, Vaulted Ceiling(s), Walk-In Closet(s), Primary Bathroom - Shower No Tub, Split Bedrooms
- Lot Features: Other
- Window Features: Skylight(s)
- Patio And Porch Features: Covered, Screened
- Exterior Features: Storm Shutters
- Cooling: Central Air
Fees & Taxes
- Tax Assessed Value: $3,912.53
- Association Fee Frequency: Quarterly
- Association Fee Includes: Maintenance Grounds
School Information
- HighSchool: Melbourne
- Middle Or Junior School: Stone
- Elementary School: Riviera
Miscellaneous
- Listing Terms: Cash, Conventional, FHA, VA Loan
- Special Listing Conditions: Standard
- Pets Allowed: Yes
Courtesy of
- List Office Name: One Sotheby's International

