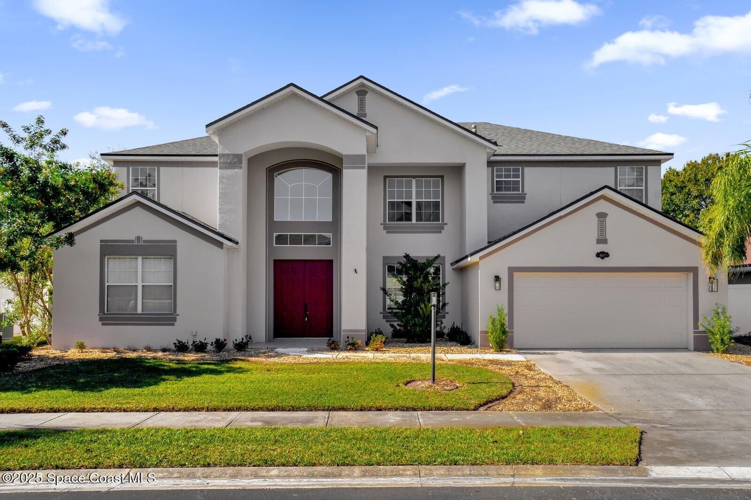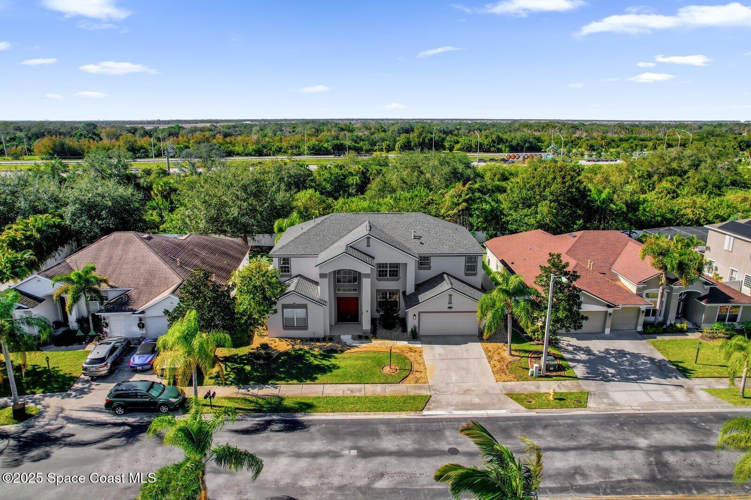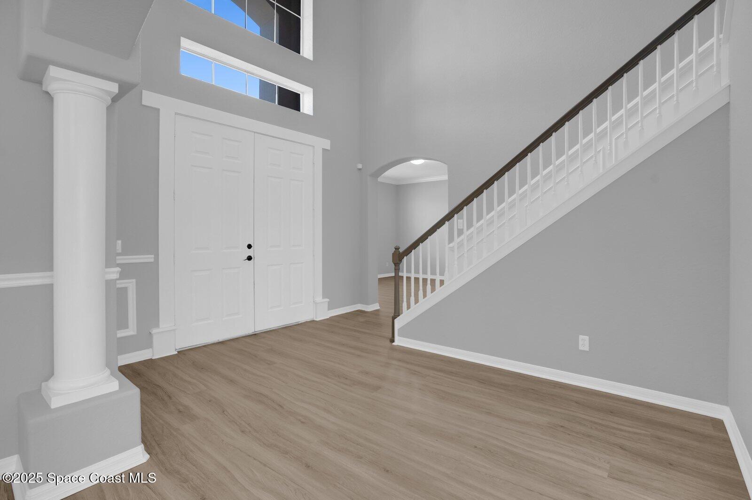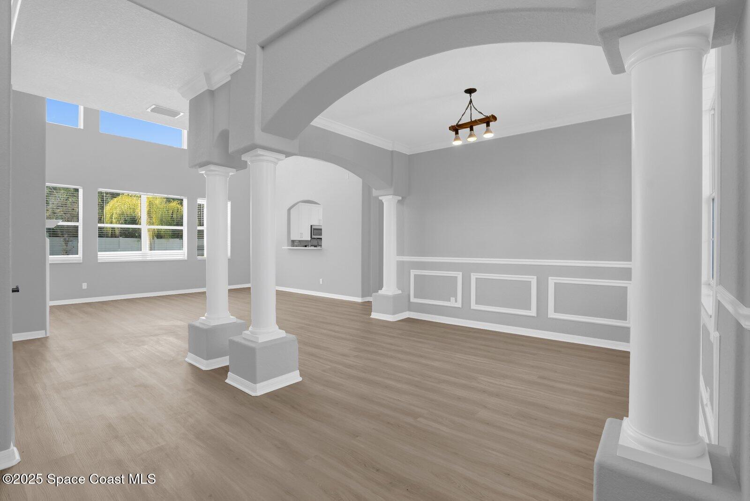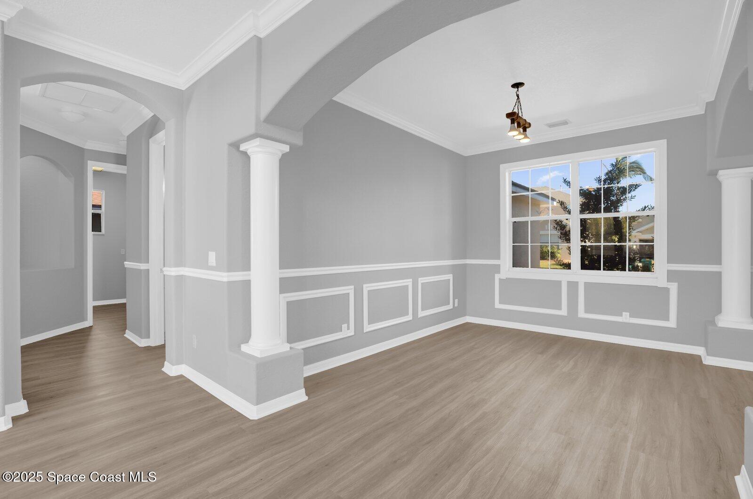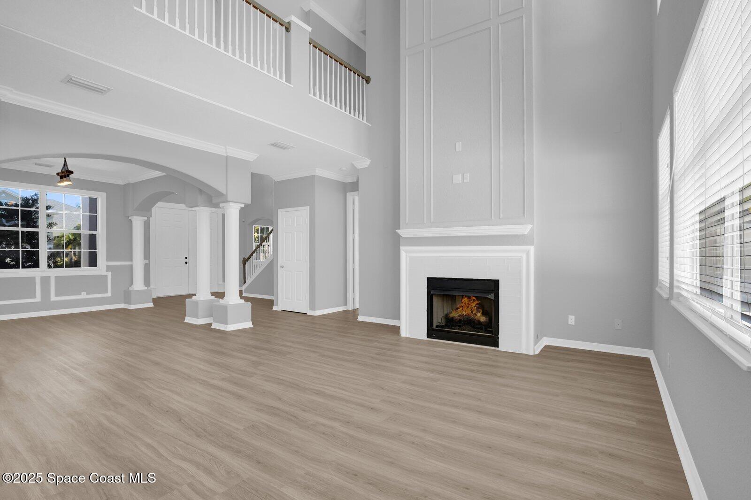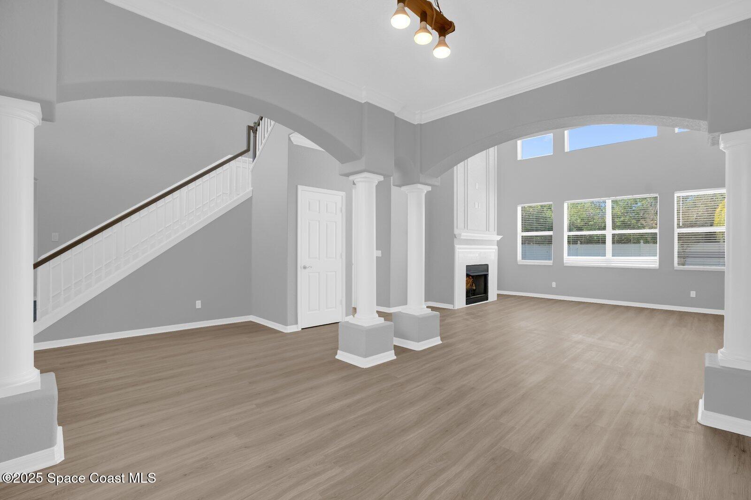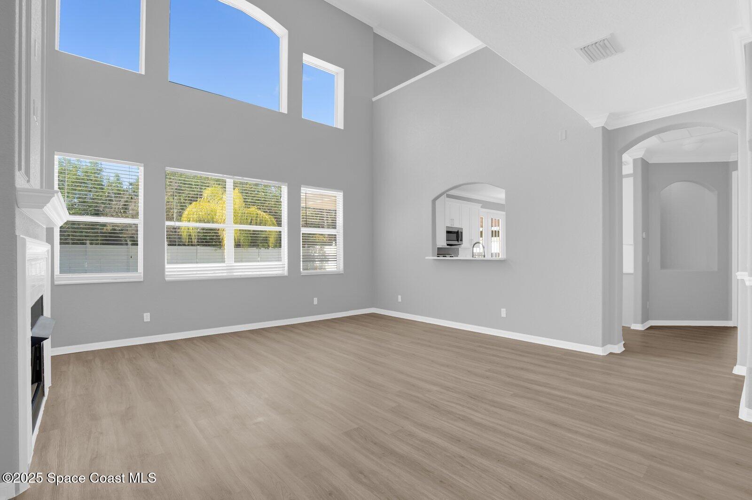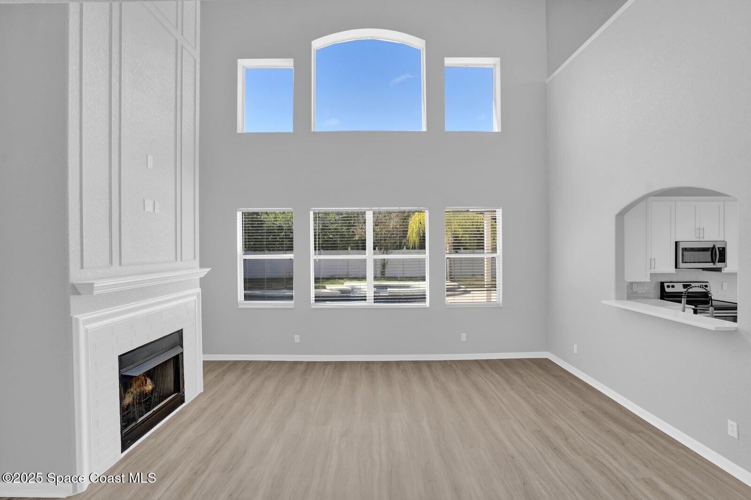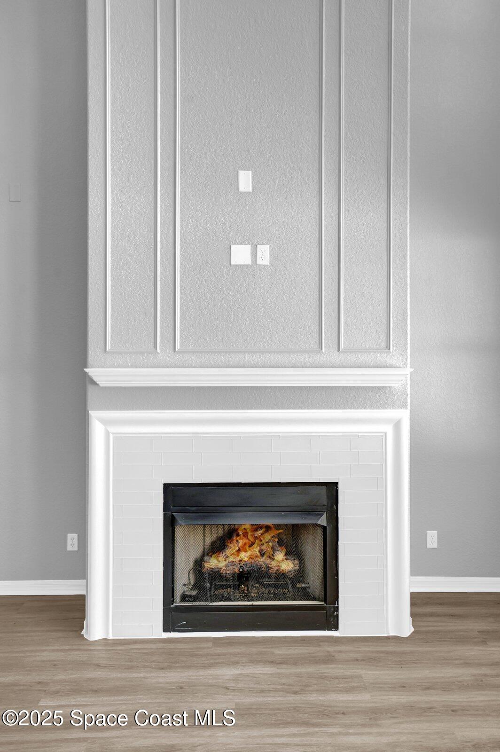4669 Chastain Drive, Melbourne, FL, 32940
4669 Chastain Drive, Melbourne, FL, 32940Basics
- Date added: Added 3 months ago
- Category: Residential
- Type: Single Family Residence
- Status: Active
- Bedrooms: 5
- Bathrooms: 4
- Area: 3572 sq ft
- Lot size: 0.21 sq ft
- Year built: 2006
- Subdivision Name: Grand Haven Phase 9
- Bathrooms Full: 3
- Lot Size Acres: 0.21 acres
- Rooms Total: 6
- County: Brevard
- MLS ID: 1037203
Description
-
Description:
Completely Remodeled 5-Bedroom, 3.5-Bathroom Pool Home in the Prestigious Grand Haven Gated Community
This stunning home has undergone a full transformation and is ready for you to move in! Featuring five spacious bedrooms and 3.5 beautifully updated bathrooms, this home offers an ideal layout for both relaxation and entertaining. Highlights include a brand-new roof installed in 2024, modern new flooring throughout, and a completely redesigned kitchen that boasts elegant quartz countertops and top-of-the-line stainless steel appliances.
Freshly painted both inside and out, this home exudes a bright, contemporary feel. The inviting backyard is perfect for enjoying the Florida sunshine, with a sparkling pool offering an oasis for relaxation. Additionally, the home has been upgraded with many other thoughtful touches to ensure both style and functionality.
Don't miss out on this incredible opportunity Call today to schedule your private showing and make this dream home yours!
Show all description
Location
- View: Pool, Trees/Woods
Building Details
- Construction Materials: Block, Frame, Stucco
- Architectural Style: Traditional
- Sewer: Public Sewer
- Heating: Central, Natural Gas, 1
- Current Use: Residential, Single Family
- Roof: Shingle
- Levels: Two
Video
- Virtual Tour URL Unbranded: https://www.propertypanorama.com/instaview/spc/1037203
Amenities & Features
- Laundry Features: Lower Level
- Pool Features: Gas Heat, Heated, In Ground
- Flooring: Tile, Vinyl
- Utilities: Cable Available, Electricity Available, Electricity Connected, Natural Gas Available, Water Available
- Association Amenities: Gated, Park, Playground
- Fencing: Vinyl, Fenced
- Parking Features: Attached, Garage, Garage Door Opener
- Garage Spaces: 2, 1
- WaterSource: Public, Well,
- Appliances: Disposal, Dishwasher, Electric Oven, Electric Range, Gas Water Heater, Microwave, Refrigerator
- Interior Features: Breakfast Bar, Ceiling Fan(s), Eat-in Kitchen, Kitchen Island, Open Floorplan, Pantry, Primary Downstairs, Vaulted Ceiling(s), Walk-In Closet(s), Primary Bathroom -Tub with Separate Shower, Split Bedrooms
- Lot Features: Sprinklers In Front, Sprinklers In Rear
- Patio And Porch Features: Covered, Porch, Rear Porch
- Cooling: Central Air, Other
Fees & Taxes
- Tax Assessed Value: $7,078.53
- Association Fee Frequency: Annually
School Information
- HighSchool: Viera
- Middle Or Junior School: Johnson
- Elementary School: Longleaf
Miscellaneous
- Road Surface Type: Asphalt, Paved
- Listing Terms: Cash, Conventional, FHA, VA Loan
- Special Listing Conditions: Standard
- Pets Allowed: Yes
Courtesy of
- List Office Name: Castle Realty Prof. Group LLC

