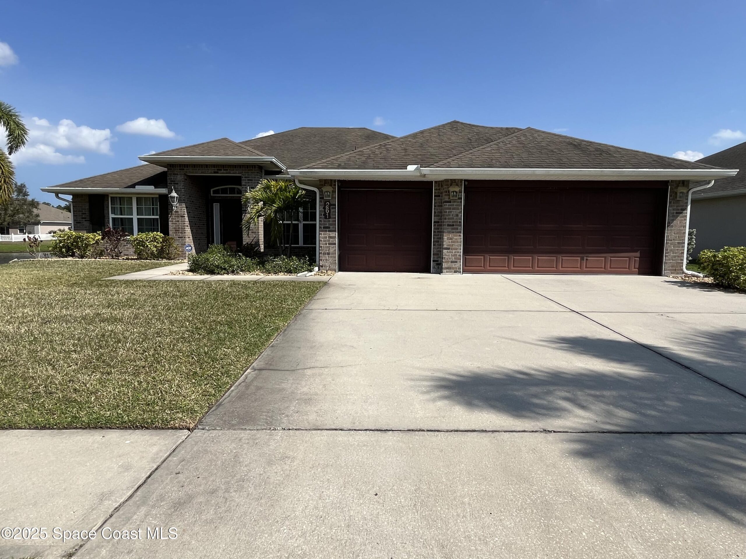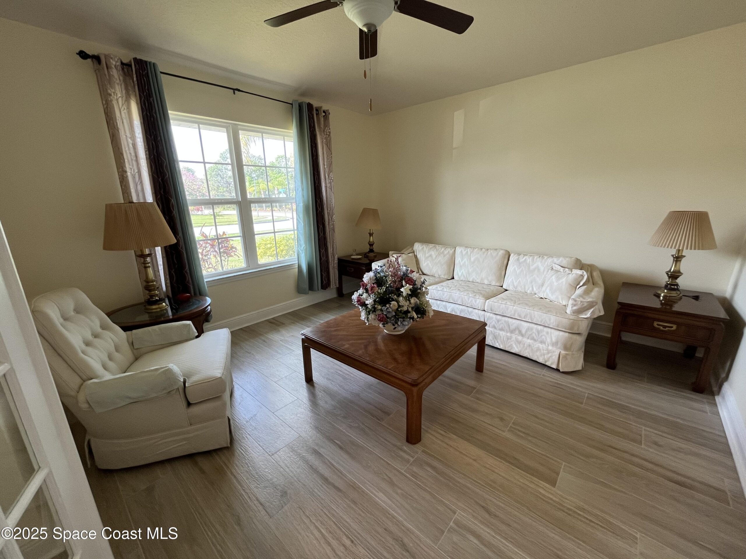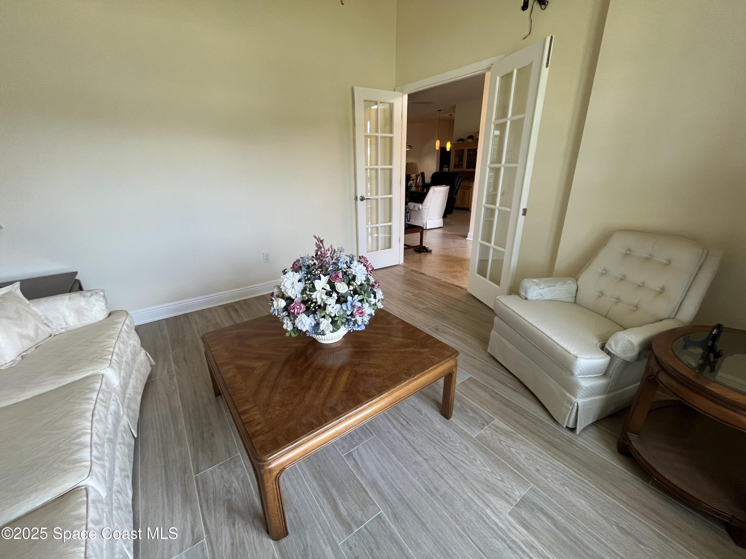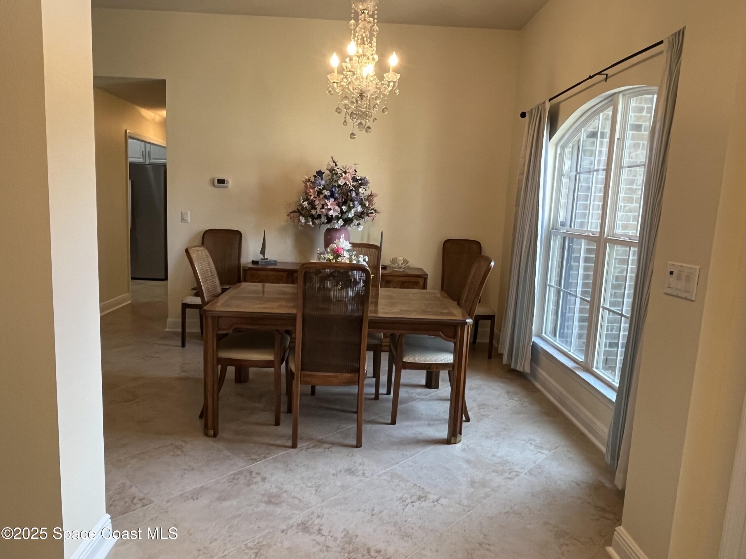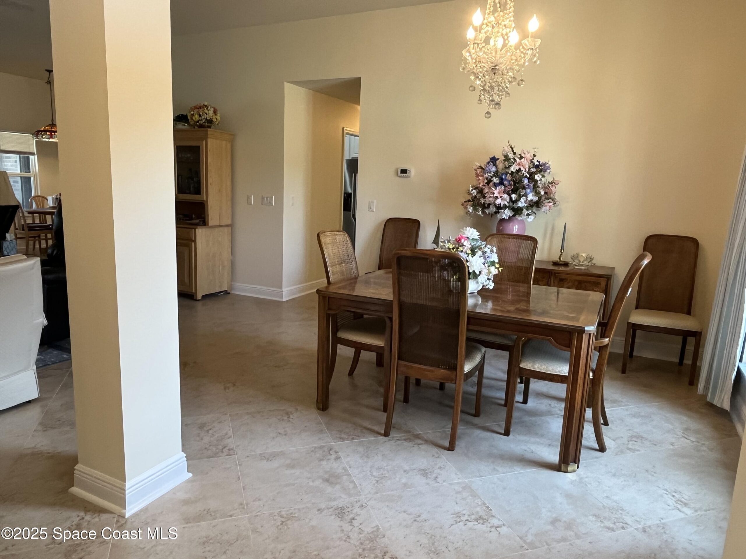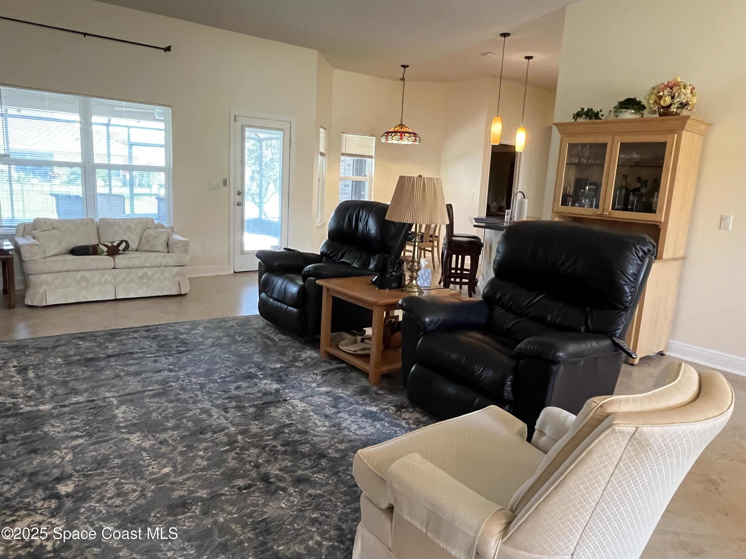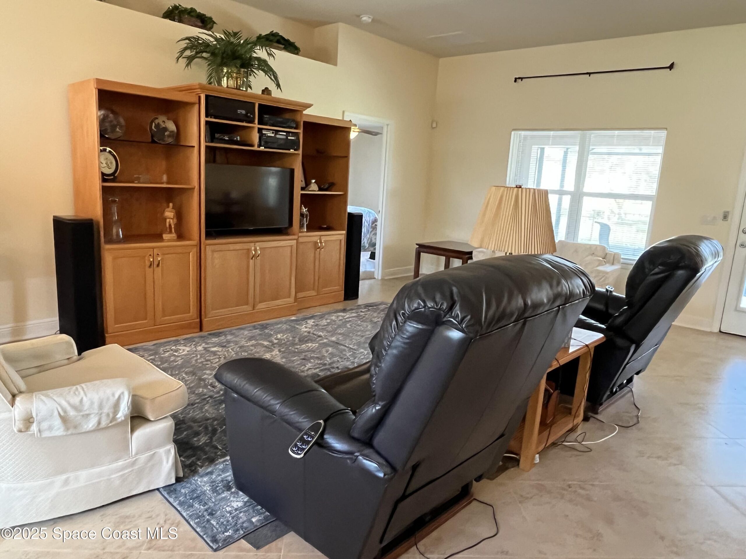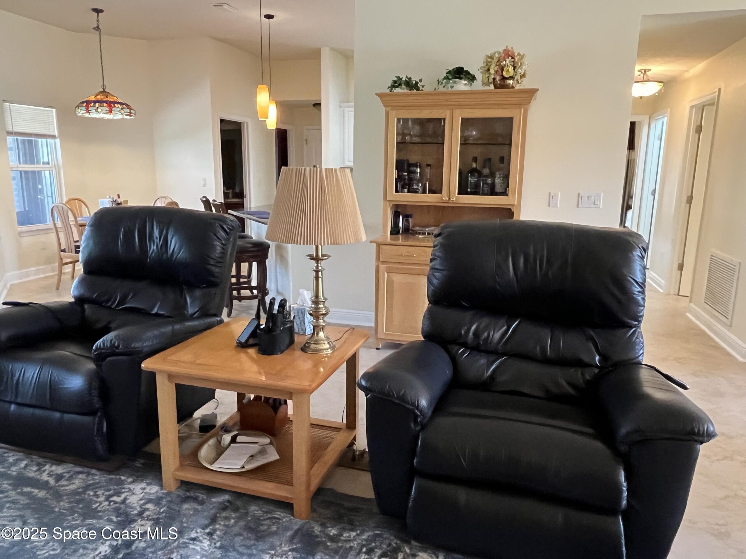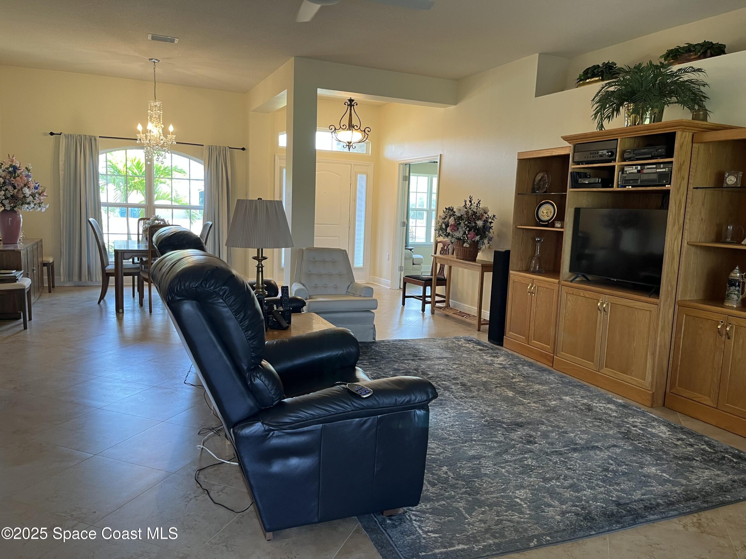261 Nardo Avenue, Palm Bay, FL, 32908
261 Nardo Avenue, Palm Bay, FL, 32908Basics
- Date added: Added 6 months ago
- Category: Residential
- Type: Single Family Residence
- Status: Active
- Bedrooms: 4
- Bathrooms: 3
- Area: 2200 sq ft
- Lot size: 0.2 sq ft
- Year built: 2013
- Subdivision Name: Sloneridge
- Bathrooms Full: 3
- Lot Size Acres: 0.2 acres
- Rooms Total: 0
- Zoning: Residential
- County: Brevard
- MLS ID: 1037406
Description
-
Description:
PRICE IMPROVEMENT OF $5K! SELLER ALSO OFFERING UP TO $5K TOWARD CLOSING COSTS! Welcome to majestic 261 Nardo Ave, nestled in the lovely community of Sloneridge in SW Palm Bay. One of the few homes w/ a 3-car garage. This lightly-lived-in, beautiful 4-bed, 3-bath, plus flex room, home sits on 1 of the 2 ponds in the subdivision & has over $100K in upgrades! Freshly painted interior. Granite kitchen countertops & stainless steel appliances. Front loading washer & dryer. Ceiling fans throughout. New tile floors. Swarovski chandelier in the formal dining room. French doors lead into the flex room. The lanai has been expanded & is tiled & screened with amazing views of the pond & wildlife.. Primary suite has his & hers walk-in closets, dual vanities, a separate water closet & a large walk-in shower. Wrought iron fenced backyard. Permanent storm shutters. Front/rear sprinklers. Close to schools, St John's Pkwy, I-95, medical facilities, dining & shopping. This home has it all!
Show all description
Location
- View: Pond
Building Details
- Building Area Total: 3058 sq ft
- Construction Materials: Brick
- Sewer: Public Sewer
- Heating: Heat Pump, 1
- Current Use: Residential
- Roof: Shingle
- Levels: One
Video
- Virtual Tour URL Unbranded: https://www.propertypanorama.com/instaview/spc/1037406
Amenities & Features
- Electric: 200+ Amp Service
- Flooring: Carpet, Tile
- Utilities: Cable Available, Sewer Connected, Water Connected
- Fencing: Back Yard, Wrought Iron
- Parking Features: Garage
- Waterfront Features: Pond
- Garage Spaces: 3, 1
- WaterSource: Public, 1
- Appliances: Dryer, Dishwasher, Electric Range, Electric Water Heater, Microwave, Refrigerator, Washer
- Interior Features: Breakfast Bar, Ceiling Fan(s), Eat-in Kitchen, His and Hers Closets, Open Floorplan, Pantry, Walk-In Closet(s), Primary Bathroom -Tub with Separate Shower, Split Bedrooms, Breakfast Nook
- Lot Features: Cleared
- Patio And Porch Features: Patio, Screened
- Exterior Features: Storm Shutters
- Cooling: Central Air
Fees & Taxes
- Tax Assessed Value: $3,864.66
- Association Fee Frequency: Quarterly
School Information
- HighSchool: Heritage
- Middle Or Junior School: Southwest
- Elementary School: Jupiter
Miscellaneous
- Road Surface Type: Asphalt
- Listing Terms: Cash, Conventional, FHA, VA Loan
- Special Listing Conditions: Standard
- Pets Allowed: Yes
Courtesy of
- List Office Name: Madison Allied LLC

