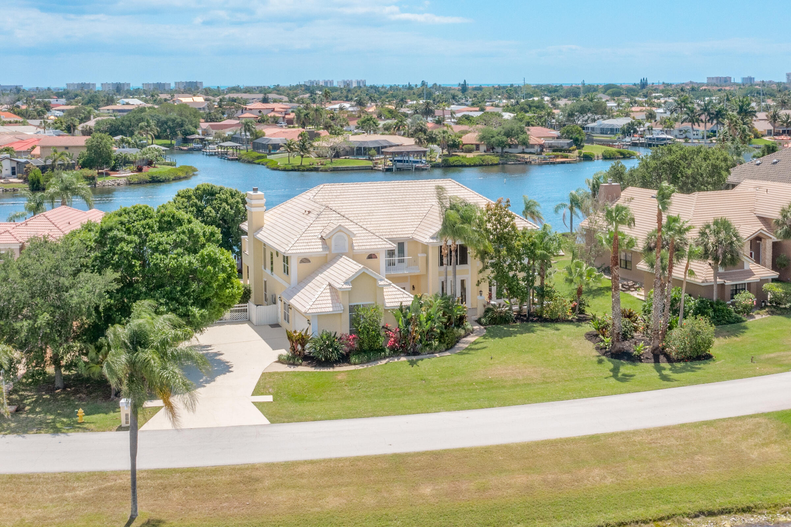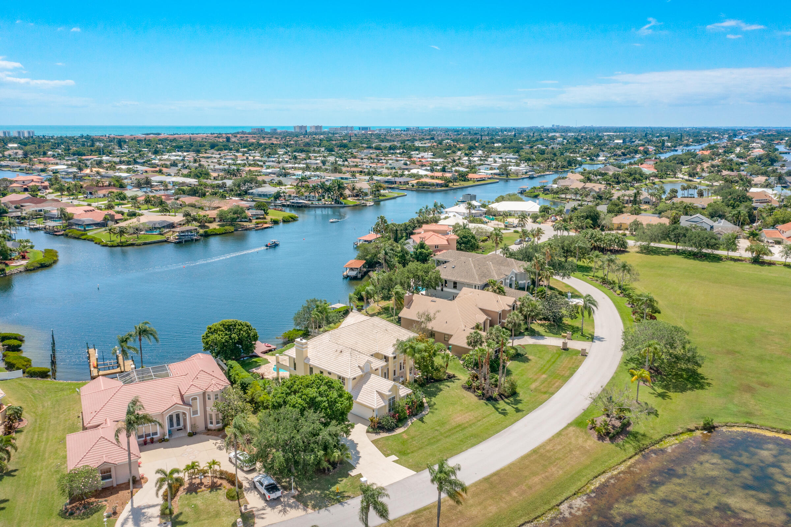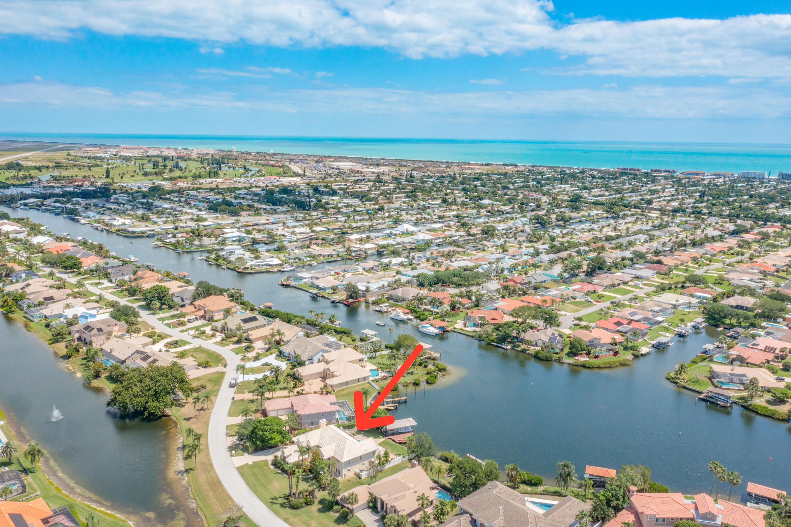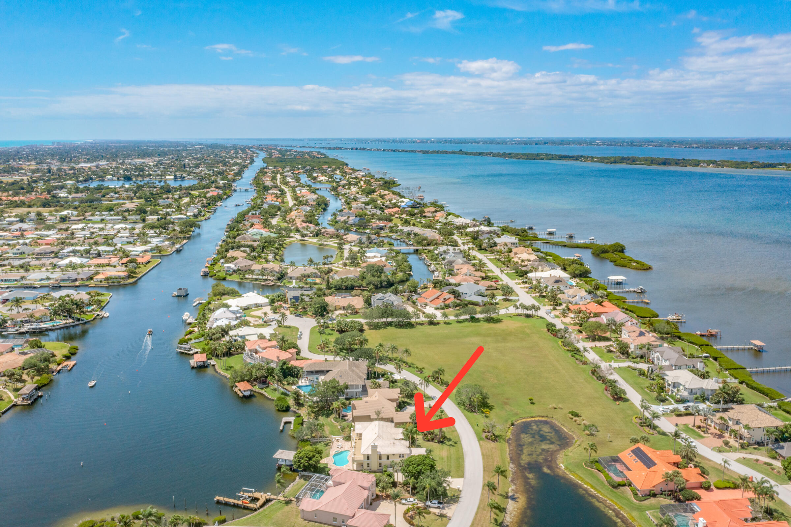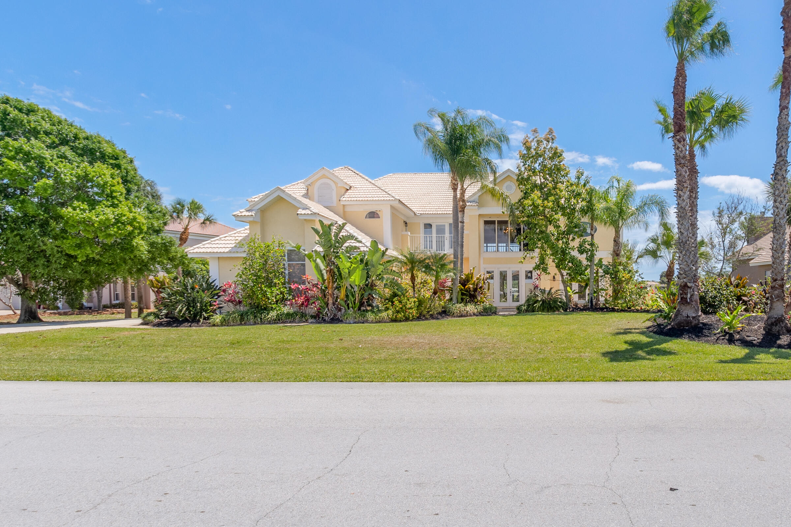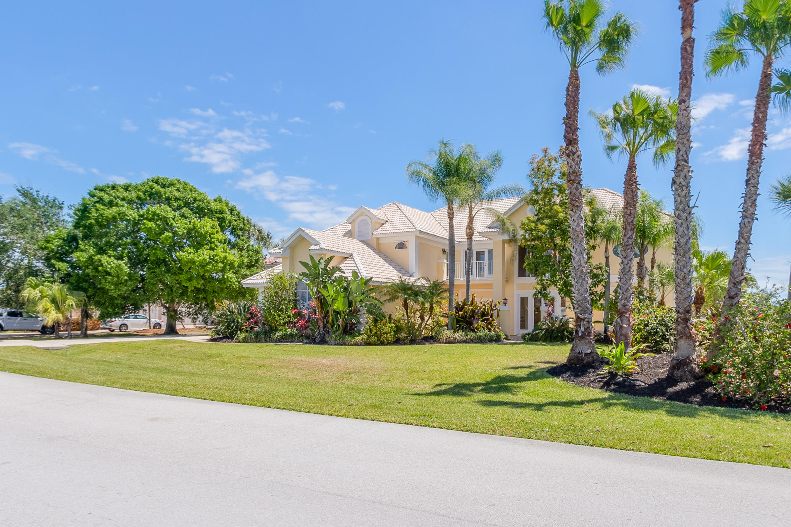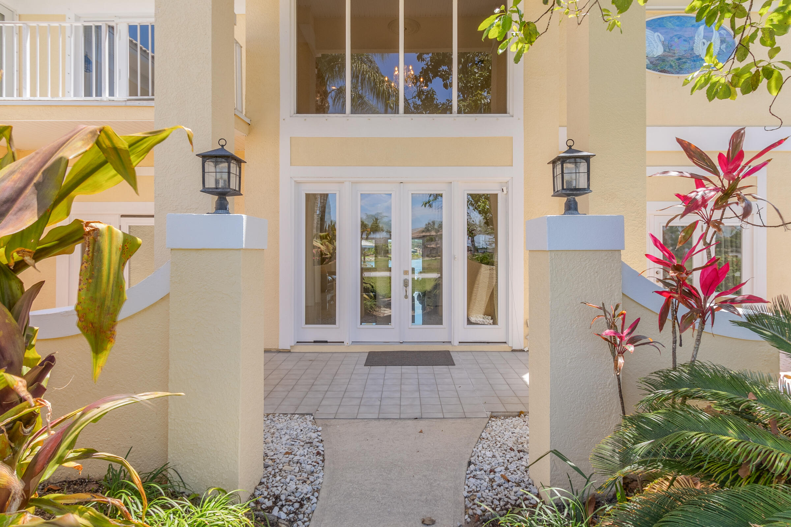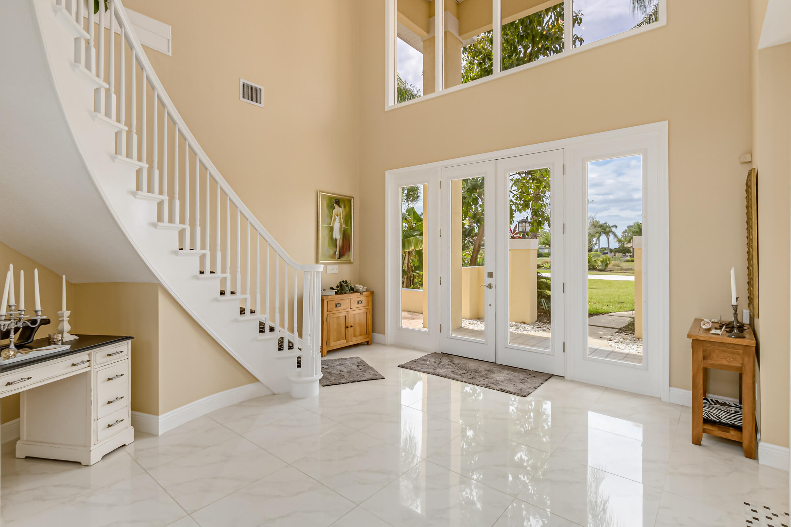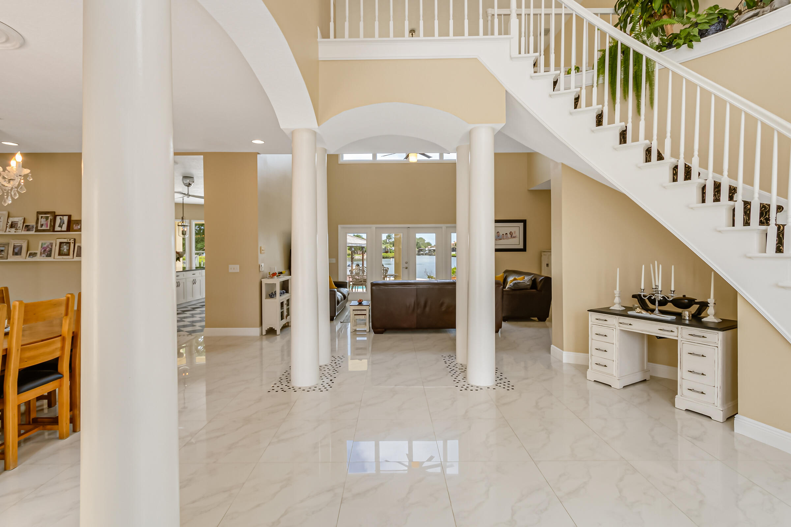124 Lanternback Island Drive, Satellite Beach, FL, 32937
124 Lanternback Island Drive, Satellite Beach, FL, 32937Basics
- Date added: Added 6 months ago
- Category: Residential
- Type: Single Family Residence
- Status: Active
- Bedrooms: 5
- Bathrooms: 5
- Area: 4834 sq ft
- Lot size: 0.47 sq ft
- Year built: 1989
- Subdivision Name: Tortoise Island Ph 4 PUD
- Bathrooms Full: 4
- Lot Size Acres: 0.47 acres
- Rooms Total: 10
- Zoning: PUD
- County: Brevard
- MLS ID: 1038019
Description
-
Description:
A rare gem on the Grand Canal, nestled in the heart of wide open turn basin. Supreme privacy from canal neighbors with widest part of the Grand Canal to the east and expansive park to the west. Nearly 5,000 sq. ft. under air. This home with huge windows & doors brings glorious outside in. Downstairs is open plan with 4 Versatile living areas. Extensive shaded patio runs the full width of the home alongside the large pool with unobstructed views of canal life. An entertaining haven. Bonus room for office/teen hangout/TV room/or even 6th bedroom. Privately, on the south end, is a large bedroom w own entrance & bathroom opposite, perfect for guests. Upstairs, sweeping owner's suite is privately positioned at one end of the home. Primary +2 MORE bedrooms lead to NEWLY INSTALLED wood decks & gorgeous views! 4th Bedroom has en suite. Boaters' paradise includes a covered boat dock with electric lift & close access to the main river. WATCH THE 'FROM THE DOCK' virtual tours!
Show all description
Location
- View: Canal, Other
Building Details
- Building Area Total: 6126 sq ft
- Construction Materials: Frame, Stucco
- Architectural Style: Traditional, Multi Generational
- Sewer: Public Sewer
- Heating: Central, Electric, Heat Pump, 1
- Current Use: Residential, Single Family
- Roof: Tile
- Levels: Two
Video
- Virtual Tour URL Unbranded: https://www.propertypanorama.com/instaview/spc/1038019
Amenities & Features
- Laundry Features: Upper Level
- Pool Features: In Ground, Other
- Electric: 220 Volts
- Flooring: Laminate, Tile
- Utilities: Cable Connected, Electricity Connected, Propane, Sewer Connected, Water Connected
- Association Amenities: Basketball Court, Clubhouse, Fitness Center, Gated, Maintenance Grounds, Park, Playground, Sauna, Tennis Court(s), Pickleball, Boat Launch, Management - Off Site, Management - Full Time, Pool
- Fencing: Other, Fenced
- Parking Features: Attached, Garage
- Waterfront Features: Canal Front, Navigable Water, River Access, No Fixed Bridges
- Fireplace Features: Wood Burning
- Garage Spaces: 2, 1
- WaterSource: Well, 1
- Appliances: Dryer, Dishwasher, Electric Cooktop, Electric Oven, Electric Range, Instant Hot Water, Microwave, ENERGY STAR Qualified Water Heater, Refrigerator, Tankless Water Heater, Washer, Wine Cooler
- Interior Features: Breakfast Bar, Built-in Features, Ceiling Fan(s), Central Vacuum, Entrance Foyer, Eat-in Kitchen, His and Hers Closets, Open Floorplan, Vaulted Ceiling(s), Walk-In Closet(s), Primary Bathroom -Tub with Separate Shower, Split Bedrooms, Guest Suite, Jack and Jill Bath
- Lot Features: Greenbelt, Wooded, Easement Access
- Patio And Porch Features: Patio, Terrace
- Exterior Features: Balcony, Dock, Fire Pit, Boat Lift, Storm Shutters, Impact Windows
- Fireplaces Total: 1
- Cooling: Central Air, Electric, Multi Units
Fees & Taxes
- Tax Assessed Value: $11,265.90
- Association Fee Frequency: Monthly
- Association Fee Includes: Insurance, Maintenance Grounds, Security
School Information
- HighSchool: Satellite
- Middle Or Junior School: DeLaura
- Elementary School: Sea Park
Miscellaneous
- Road Surface Type: Asphalt
- Listing Terms: Cash, Conventional
- Special Listing Conditions: Standard
Courtesy of
- List Office Name: RE/MAX Elite

