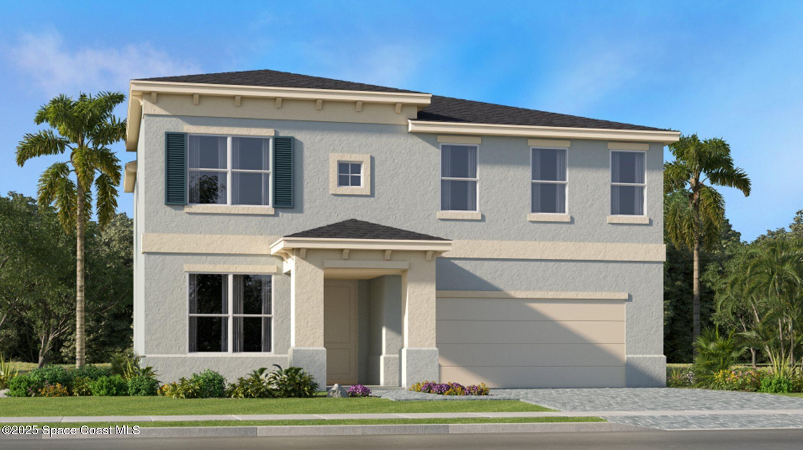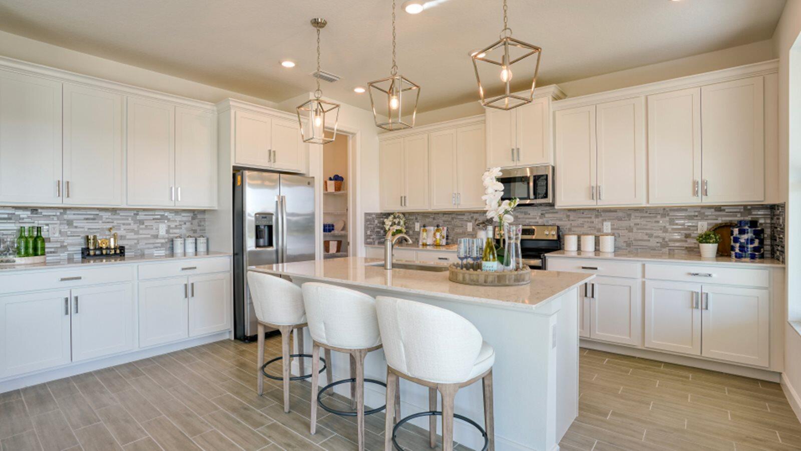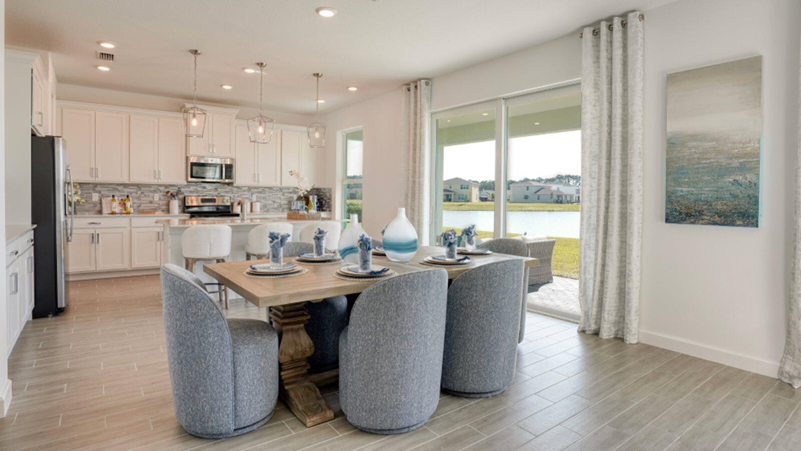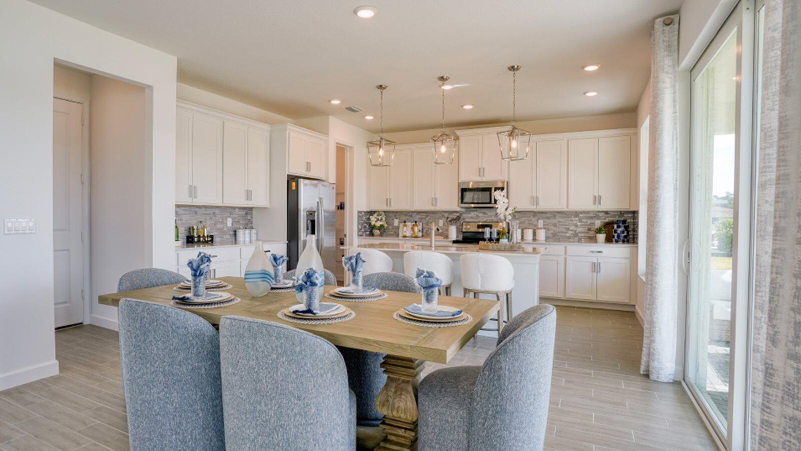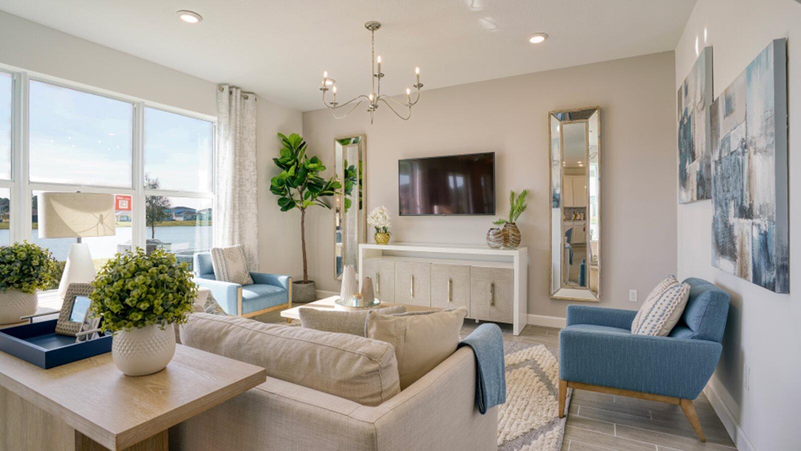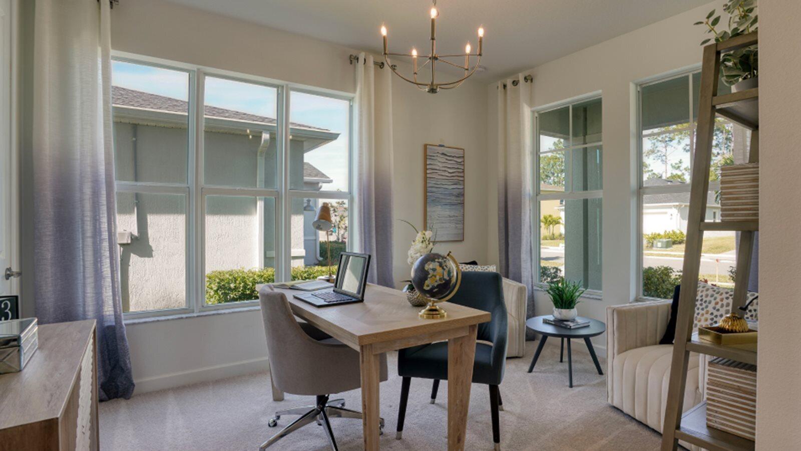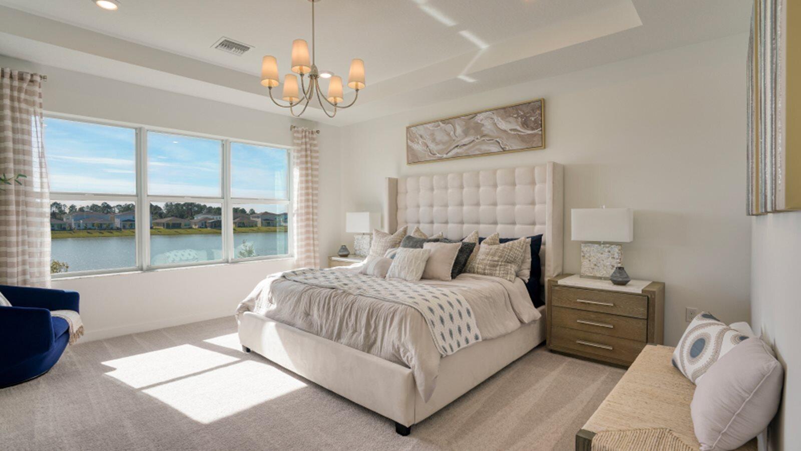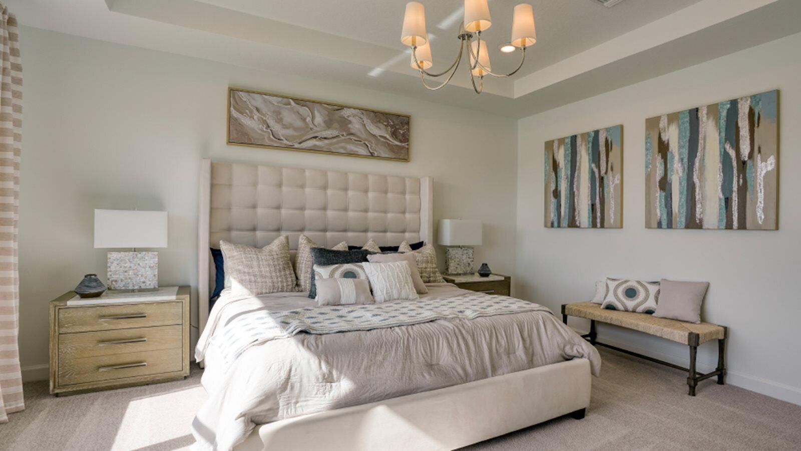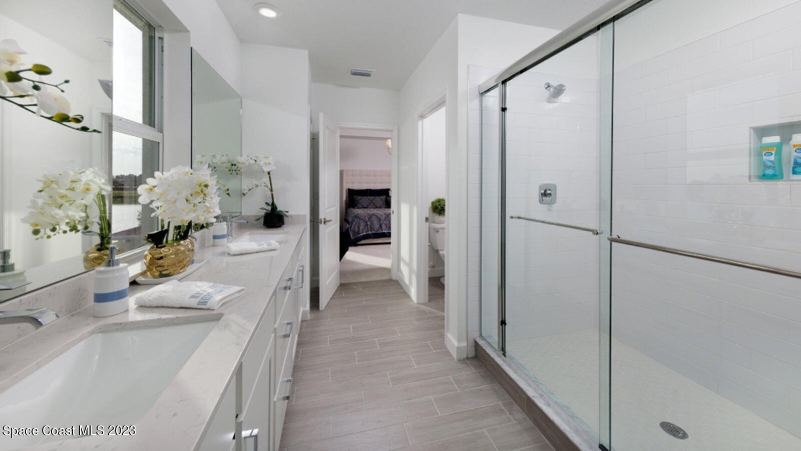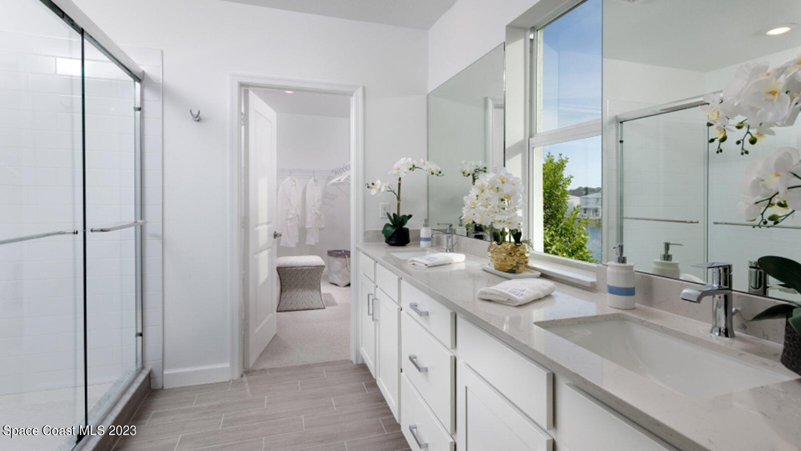1931 Marigold Trail, Palm Bay, FL, 32907
1931 Marigold Trail, Palm Bay, FL, 32907Basics
- Date added: Added 6 months ago
- Category: Residential
- Type: Single Family Residence
- Status: Active
- Bedrooms: 4
- Bathrooms: 3
- Area: 2628 sq ft
- Lot size: 0.14 sq ft
- Year built: 2025
- Subdivision Name: Riverwood at Everlands
- Bathrooms Full: 2
- Lot Size Acres: 0.14 acres
- Rooms Total: 3
- County: Brevard
- MLS ID: 1035833
Description
-
Description:
Welcome to Riverwood at Everlands! ~ WINDOWS EVERYWHERE ~ the natural light is breathtaking. On the first floor of the Carlisle Model is an open concept layout shared among the family room, dining room, and the kitchen, which extends to the covered patio for seamless indoor - outdoor living. A flex room at the front of the home can work as office, formal dining room, or living room. Upstairs offers a large loft or game room as well as all bedrooms including the lavish Owners Suite. Home features IMPACT WINDOWS, gutters, quartz countertops, tile in all main level living areas, and more. Home to be constructed ~ Estimated Completion November 2024.
Show all description
Location
- View: Lake, Pond
Building Details
- Construction Materials: Block, Stucco
- Sewer: Public Sewer
- Heating: Central, Electric, 1
- Current Use: Residential, Single Family
- Roof: Shingle
- Levels: Two
Video
- Virtual Tour URL Unbranded: https://www.propertypanorama.com/instaview/spc/1035833
Amenities & Features
- Flooring: Carpet, Tile
- Utilities: Cable Available, Electricity Connected, Sewer Connected, Water Connected
- Association Amenities: Gated, Maintenance Grounds, Other, Management - Off Site, Pool
- Parking Features: Attached, Garage
- Garage Spaces: 2, 1
- WaterSource: Public,
- Appliances: Disposal, Dishwasher, Electric Range, Electric Water Heater, Microwave
- Interior Features: Breakfast Bar, Kitchen Island, Open Floorplan, Pantry, Walk-In Closet(s), Primary Bathroom - Shower No Tub, Split Bedrooms
- Lot Features: Sprinklers In Front, Sprinklers In Rear, Other
- Patio And Porch Features: Patio, Rear Porch
- Cooling: Central Air, Electric
Fees & Taxes
- Association Fee Frequency: Monthly
- Association Fee Includes: Internet, Maintenance Grounds, Other
School Information
- HighSchool: Heritage
- Middle Or Junior School: Central
- Elementary School: Meadowlane
Miscellaneous
- Road Surface Type: Asphalt
- Listing Terms: Cash, Conventional, FHA, VA Loan
- Special Listing Conditions: Standard
Courtesy of
- List Office Name: Lennar Realty, Inc.

